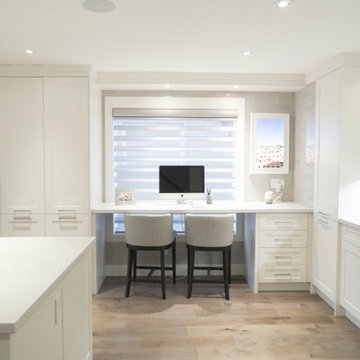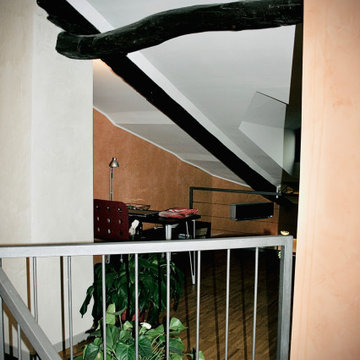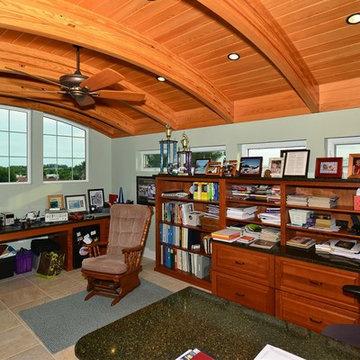巨大なホームオフィス・書斎 (ラミネートの床、淡色無垢フローリング) の写真
絞り込み:
資材コスト
並び替え:今日の人気順
写真 141〜160 枚目(全 283 枚)
1/4
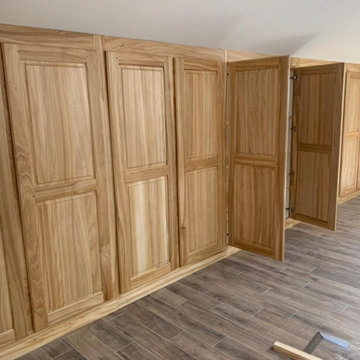
Savez-vous pourquoi nous l'avons nommé NINA ?
Les noms que nous attribuons à nos meubles font référence à des artistes (souvent oublié.e.s) qui nous inspirent vis-à-vis de leurs engagements.
Ici, nous avons choisi de nommer ce projet NINA en référence à Nina Hamnet et son tableau Reclining Man, où le protagoniste sirote un verre de vin. Nos clients étant dans le secteur viticole, le rapport était tout trouvé.
Do you know why we named this creation NINA ?
For our work, we tend to choose names refering to artists that inspire us and share our values.
In this case, NINA stands for Nina Hamnet, and specifically her painting, Reclining Man, which depicts a man sipping a glass of wine. This is only fitting, considering our client works in the wine industry.
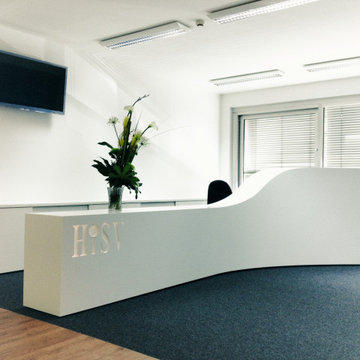
ケルンにある高級な巨大なコンテンポラリースタイルのおしゃれな書斎 (白い壁、ラミネートの床、自立型机、茶色い床) の写真
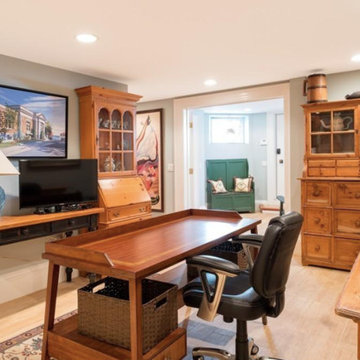
“The Carnegie” - formerly Rockport Public Library and restored as a private residence is being listed by the Syndi Zaiger Team at Nest Real Estate.
ボストンにあるラグジュアリーな巨大なトラディショナルスタイルのおしゃれな書斎 (グレーの壁、淡色無垢フローリング、自立型机) の写真
ボストンにあるラグジュアリーな巨大なトラディショナルスタイルのおしゃれな書斎 (グレーの壁、淡色無垢フローリング、自立型机) の写真
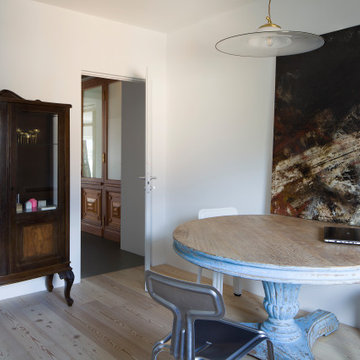
vista d studio verso ingresso con porta a tre ante ricostruita come l'originale, porte bianche a filo muro, travi a vista di recupero. In primo piano tavolo rotondo da studio antico e vetrina antica, sedie "pressed chair" in alluminio
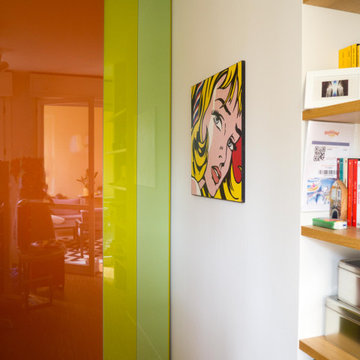
Alle spalle del guardaroba si apre la zona studio, caratterizzata dalla presenza del coloratissimo armadio Lago N.O.W. di proprietà, da una libreria in nicchia realizzata su misura e da alcune stampe pop.
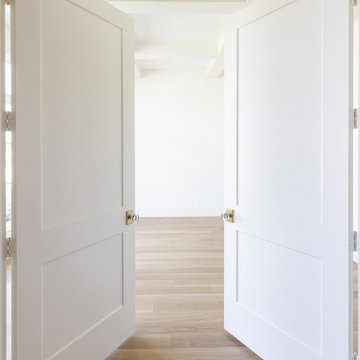
Experience this stunning new construction by Registry Homes in Woodway's newest custom home community, Tanglewood Estates. Appointed in a classic palette with a timeless appeal this home boasts an open floor plan for seamless entertaining & comfortable living. First floor amenities include dedicated study, formal dining, walk in pantry, owner's suite and guest suite. Second floor features all bedrooms complete with ensuite bathrooms, and a game room with bar. Conveniently located off Hwy 84 and in the Award-winning school district Midway ISD, this is your opportunity to own a home that combines the very best of location & design! Image is a 3D rendering representative photo of the proposed dwelling.
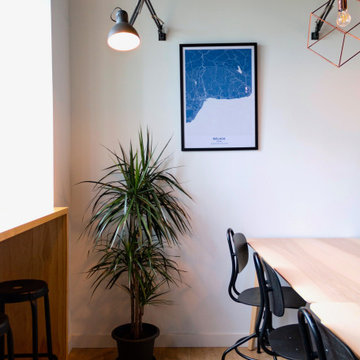
TUPL es una empresa tecnológica con sede central en Seattle, contaron con Black Cotton Studio para realizar el diseño de sus oficinas ubicadas en el Parque Tecnológico de Málaga.
Para este proyecto se realizó una reforma integral de una zona de 250 m², dentro del edificio Green Ray. El espacio contaba en sus inicios con muchas oficinas de pequeño tamaño, que fueron derribadas para construir una sola estancia unificada de gran tamaño.
La duración del proyecto fue tan solo de dos meses, puesto que contamos con la colaboración de la constructora Najarro Proyectos. La importancia de trabajar con buenos profesionales es clave para un resultado perfecto: limpio, rápido y en tiempo.
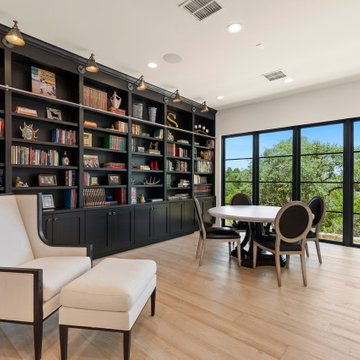
These clients wanted to be “the place” to host family gathers so Garner Homes designed a beautiful home with plenty of space for everyone to comfortable. This library, or office space, was beautiful in its design with dark black built-ins, sliding ladder for easy access, and a walls of windows and numerous light fixtures to create just the right light and ambiance.
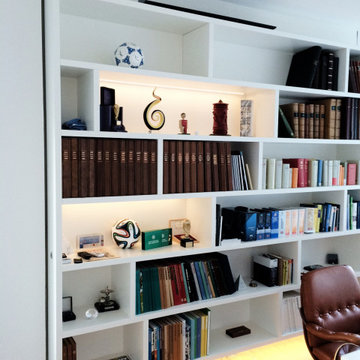
ケルンにある高級な巨大なコンテンポラリースタイルのおしゃれな書斎 (白い壁、ラミネートの床、自立型机、茶色い床) の写真
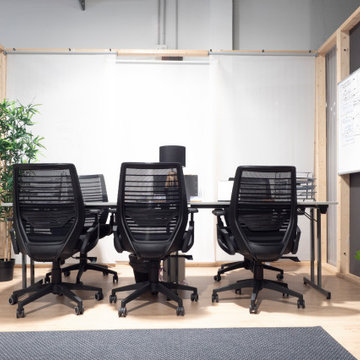
Espacio de Coworking en Sabadell. Hemos convertido una nave industrial, antiguamente un chiquipark, en unas oficinas abiertas con separaciones tipo "box" y una sala grande con mesas flex para coworking. Enfocando en el aspecto industrial y abierto del espacio hemos diseñano unas cajas de madera que se adaptan al espacio y a las necesidades personales de cada usuario.
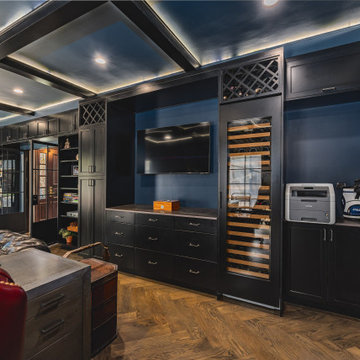
ワシントンD.C.にある高級な巨大なシャビーシック調のおしゃれなホームオフィス・書斎 (ライブラリー、青い壁、淡色無垢フローリング、コーナー設置型暖炉、石材の暖炉まわり、自立型机、ベージュの床、格子天井、パネル壁) の写真
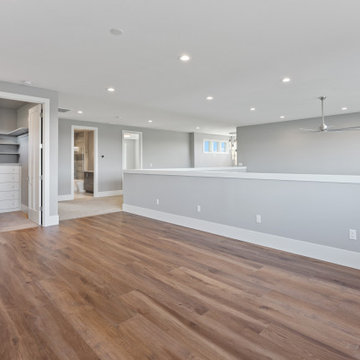
Extra Large Work Room - 10' Ceiling - 8" base boards
ポートランドにある高級な巨大なトラディショナルスタイルのおしゃれなアトリエ・スタジオ (グレーの壁、ラミネートの床、茶色い床) の写真
ポートランドにある高級な巨大なトラディショナルスタイルのおしゃれなアトリエ・スタジオ (グレーの壁、ラミネートの床、茶色い床) の写真
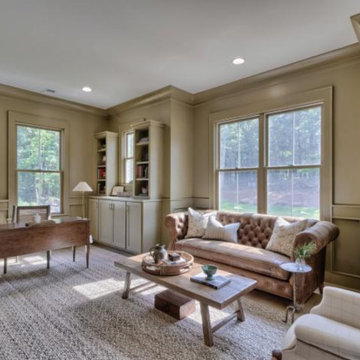
Luxury home office bathed in stately green with custom molding, large windows, and built-ins all over the place for a professional, welcoming environment.
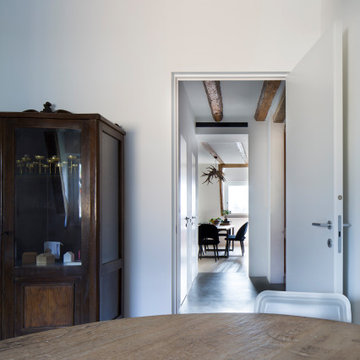
vista d studio verso ingresso, porte bianche a filo muro, travi a vista di recupero. In primo piano tavolo rotondo da studio antico e vetrina antica
ミラノにあるラグジュアリーな巨大なコンテンポラリースタイルのおしゃれなクラフトルーム (白い壁、淡色無垢フローリング、造り付け机) の写真
ミラノにあるラグジュアリーな巨大なコンテンポラリースタイルのおしゃれなクラフトルーム (白い壁、淡色無垢フローリング、造り付け机) の写真
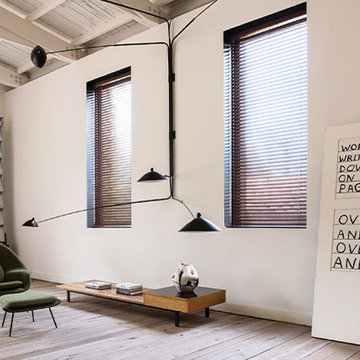
他の地域にある高級な巨大なコンテンポラリースタイルのおしゃれなクラフトルーム (ベージュの壁、淡色無垢フローリング、暖炉なし、自立型机、茶色い床) の写真
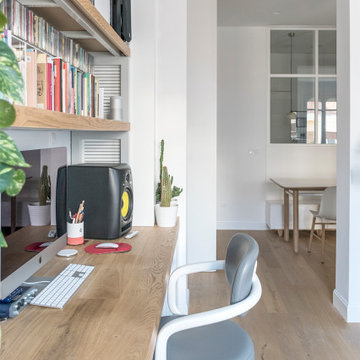
Il parquet è in essenza rovere, scelta nature poco nodata, spazzolato ed oliato. Il parquet è stato posato a correre in tutta quanta l’abitazione. Il parquet si abbina molto bene allo stile ed ai toni dell’arredamento. Il battiscopa bianco, alto, stile ducale dona eleganza al pavimento e si combina perfettamente con le pareti bianche.
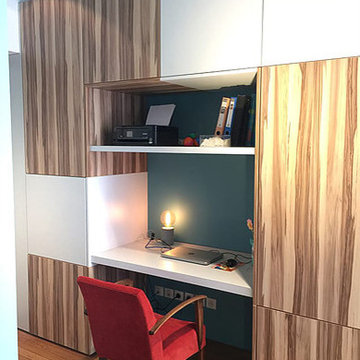
INTOO ARCHITECTURE
リヨンにあるお手頃価格の巨大なコンテンポラリースタイルのおしゃれなホームオフィス・書斎 (造り付け机、青い壁、淡色無垢フローリング、茶色い床) の写真
リヨンにあるお手頃価格の巨大なコンテンポラリースタイルのおしゃれなホームオフィス・書斎 (造り付け机、青い壁、淡色無垢フローリング、茶色い床) の写真
巨大なホームオフィス・書斎 (ラミネートの床、淡色無垢フローリング) の写真
8
