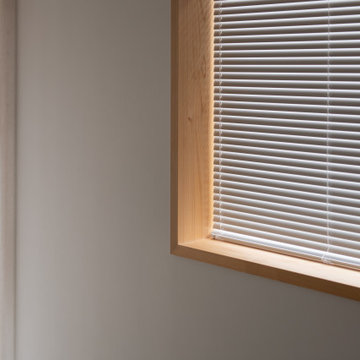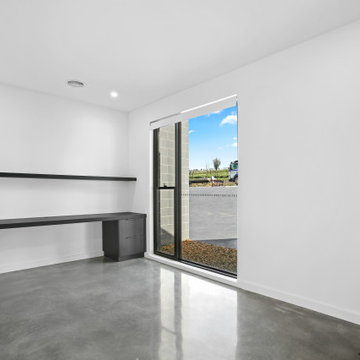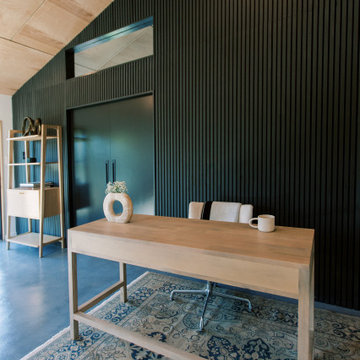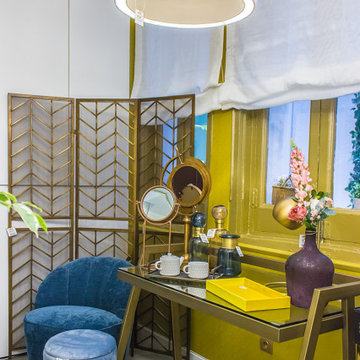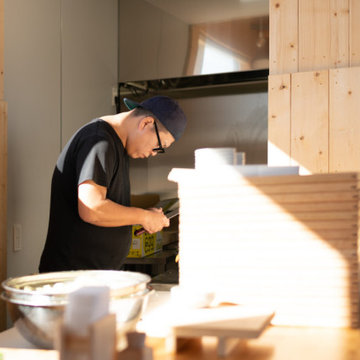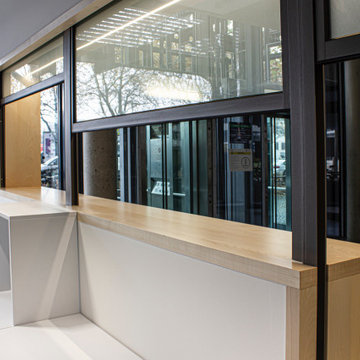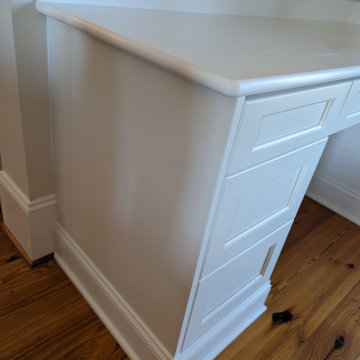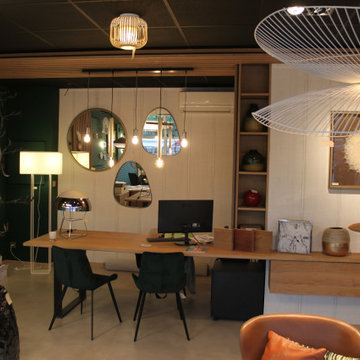ホームオフィス・書斎 (コンクリートの床、合板フローリング) の写真
絞り込み:
資材コスト
並び替え:今日の人気順
写真 2781〜2800 枚目(全 3,012 枚)
1/3
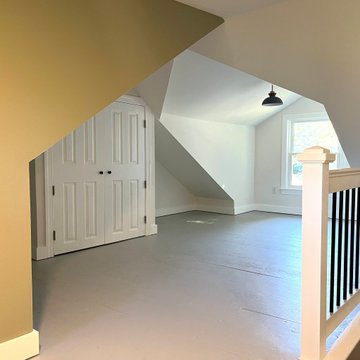
Our clients needed to find space for a home office. The attic, dark, with very low ceilings and no windows, could not be used. After the renovation, they gained an incredible space full of natural light, closet space, and enough room for a home office, reading nooks, and more.
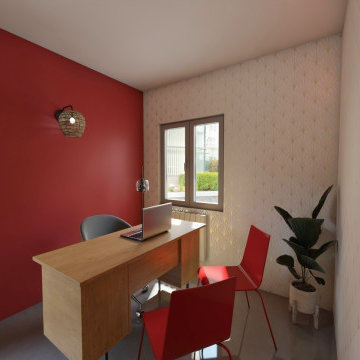
Aménagement , décoration et agencement d'un espace de co-working dans une agence immobilière.
Ici, c'est une photo rendu réaliste de ce que sera le bureau à la fin des travaux. Cette photo est la suite du projet 3D afin que les clients puissent se projeter.
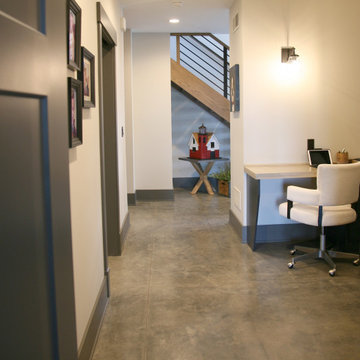
A U-shaped office space adjacent to the laundry room and just off the primary bedroom offers working zones for two. This is a great drop zone, bill paying zone, and home office in a tucked away alcove.
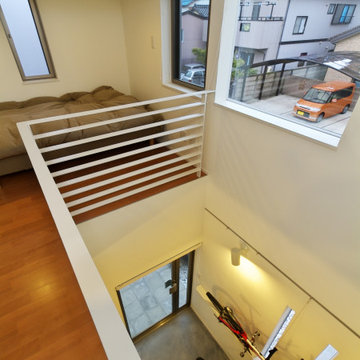
豊橋住吉の家 寝室兼書斎から吹抜越しに自転車部屋を眺める
他の地域にある高級な中くらいなモダンスタイルのおしゃれなホームオフィス・書斎 (白い壁、自立型机、クロスの天井、壁紙、白い天井、合板フローリング) の写真
他の地域にある高級な中くらいなモダンスタイルのおしゃれなホームオフィス・書斎 (白い壁、自立型机、クロスの天井、壁紙、白い天井、合板フローリング) の写真
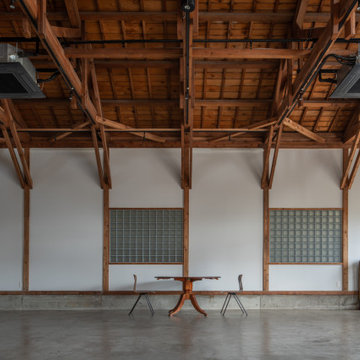
38年前に建てられた船大工の倉庫をリノベーションしたレンタルスペース。
船大工の倉庫として生まれた建物はその性質上、無柱とするため木造トラスを採用し大空間となっています。連続する構造は力強く建物を支え数多の強風から建物を守った歴史を感じる。その力強さをダイレクトに感じる為にそのまま見せる内装としました。
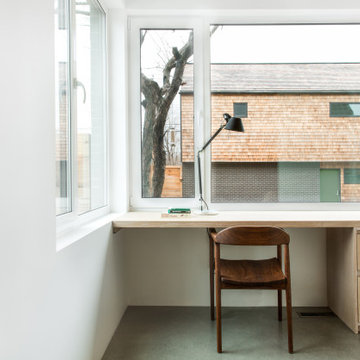
A built-in solid oak desk with storage and wrap around windows provide for an adequately bright and comfortable space for home based work.
カルガリーにあるお手頃価格の小さなコンテンポラリースタイルのおしゃれな書斎 (白い壁、コンクリートの床、造り付け机、グレーの床) の写真
カルガリーにあるお手頃価格の小さなコンテンポラリースタイルのおしゃれな書斎 (白い壁、コンクリートの床、造り付け机、グレーの床) の写真
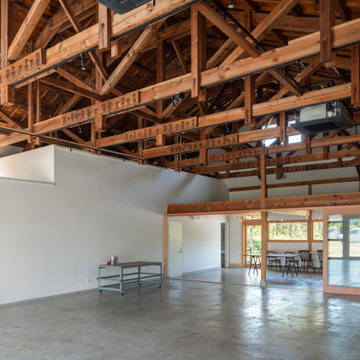
38年前に建てられた船大工の倉庫をリノベーションしたレンタルスペース。
船大工の倉庫として生まれた建物はその性質上、無柱とするため木造トラスを採用し大空間となっています。連続する構造は力強く建物を支え数多の強風から建物を守った歴史を感じる。その力強さをダイレクトに感じる為にそのまま見せる内装としました。
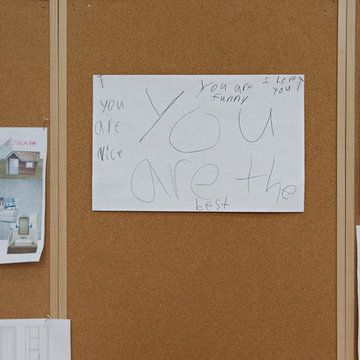
You need only look at the before picture of the SYI Studio space to understand the background of this project and need for a new work space.
Susan lives with her husband, three kids and dog in a 1960 split-level in Bloomington, which they've updated over the years and didn't want to leave, thanks to a great location and even greater neighbors. As the SYI team grew so did the three Yeley kids, and it became clear that not only did the team need more space but so did the family.
1.5 bathrooms + 3 bedrooms + 5 people = exponentially increasing discontent.
By 2016, it was time to pull the trigger. Everyone needed more room, and an offsite studio wouldn't work: Susan is not just Creative Director and Owner of SYI but Full Time Activities and Meal Coordinator at Chez Yeley.
The design, conceptualized entirely by the SYI team and executed by JL Benton Contracting, reclaimed the existing 4th bedroom from SYI space, added an ensuite bath and walk-in closet, and created a studio space with its own exterior entrance and full bath—making it perfect for a mother-in-law or Airbnb suite down the road.
The project added over a thousand square feet to the house—and should add many more years for the family to live and work in a home they love.
Contractor: JL Benton Contracting
Cabinetry: Richcraft Wood Products
Photographer: Gina Rogers
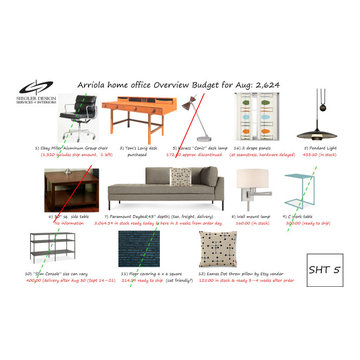
Home office for small business person and comfortable daybed for week-ends gran kids may be over. Owner loves mid century and modern. Simple and clean lines is minimal fuss for him.
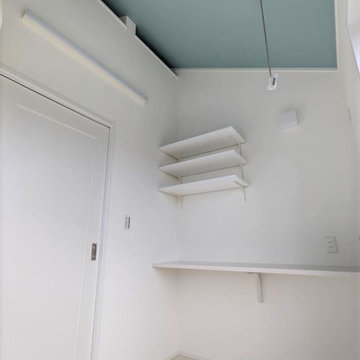
2階に小屋裏収納付きの多目的な小部屋を造りました。
多目的スペースはリモート部屋として、書斎として活躍しそう。
室内に洗濯物も干せるようホスクリーンをつけました。
他の地域にある地中海スタイルのおしゃれな書斎 (白い壁、合板フローリング、造り付け机、白い床、クロスの天井、壁紙) の写真
他の地域にある地中海スタイルのおしゃれな書斎 (白い壁、合板フローリング、造り付け机、白い床、クロスの天井、壁紙) の写真
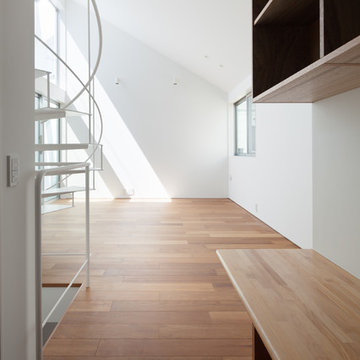
造作の書斎。リビングとキッチンの近くの使いやすい位置にあります。リビングとキッチンの動線も兼ねています。
Photo by 吉田誠
東京23区にあるお手頃価格の小さなモダンスタイルのおしゃれな書斎 (白い壁、暖炉なし、造り付け机、茶色い床、合板フローリング) の写真
東京23区にあるお手頃価格の小さなモダンスタイルのおしゃれな書斎 (白い壁、暖炉なし、造り付け机、茶色い床、合板フローリング) の写真
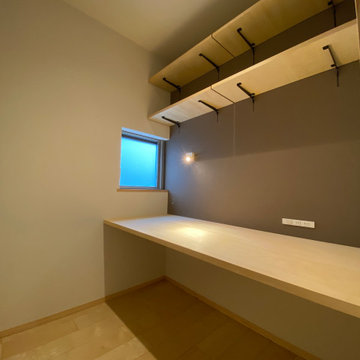
書斎を眺めた写真です。
パソコン作業やデスクワークに配慮して、幅・奥行き共にゆったりとしたサイズの造作テーブルを設け、デスクライトやカウンター上コンセントも備え付けています。
テーブル上部には可動棚を設けて、書籍や書類を収納するスペースとして有効活用しています。
他の地域にある小さなモダンスタイルのおしゃれな書斎 (茶色い壁、合板フローリング、造り付け机、ベージュの床、クロスの天井、壁紙、白い天井) の写真
他の地域にある小さなモダンスタイルのおしゃれな書斎 (茶色い壁、合板フローリング、造り付け机、ベージュの床、クロスの天井、壁紙、白い天井) の写真
ホームオフィス・書斎 (コンクリートの床、合板フローリング) の写真
140
