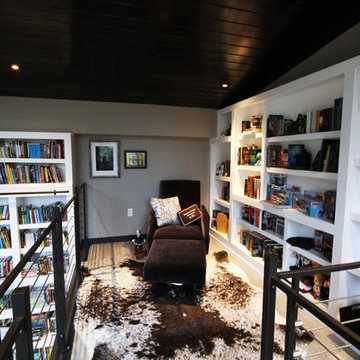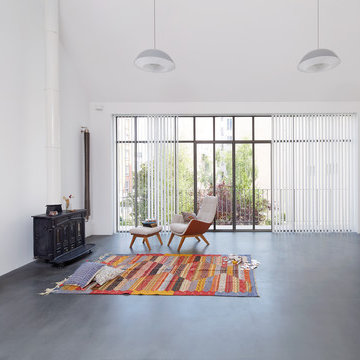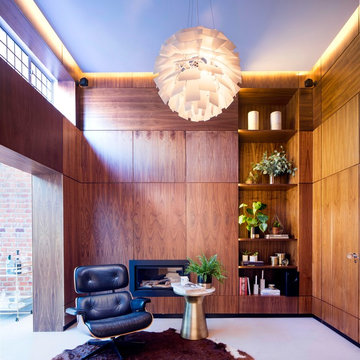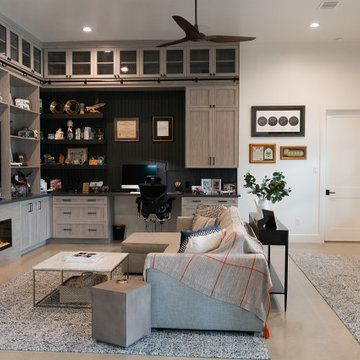ホームオフィス・書斎 (全タイプの暖炉、コンクリートの床、合板フローリング) の写真
絞り込み:
資材コスト
並び替え:今日の人気順
写真 1〜20 枚目(全 113 枚)
1/4
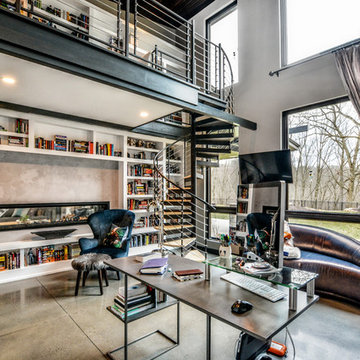
他の地域にある高級な広いコンテンポラリースタイルのおしゃれなホームオフィス・書斎 (ライブラリー、ベージュの壁、コンクリートの床、両方向型暖炉、コンクリートの暖炉まわり、自立型机、ベージュの床) の写真
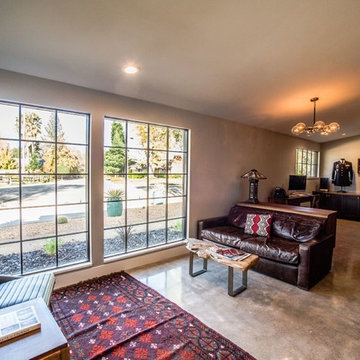
This addition featured a library spaces and seating area with concrete floors, black stained cabinets and walnut countertops.
他の地域にあるラグジュアリーな中くらいなインダストリアルスタイルのおしゃれなホームオフィス・書斎 (ライブラリー、グレーの壁、コンクリートの床、標準型暖炉、レンガの暖炉まわり、自立型机、グレーの床) の写真
他の地域にあるラグジュアリーな中くらいなインダストリアルスタイルのおしゃれなホームオフィス・書斎 (ライブラリー、グレーの壁、コンクリートの床、標準型暖炉、レンガの暖炉まわり、自立型机、グレーの床) の写真

Photo Credit: Warren Patterson
ボストンにある中くらいなコンテンポラリースタイルのおしゃれなアトリエ・スタジオ (白い壁、薪ストーブ、金属の暖炉まわり、自立型机、グレーの床、コンクリートの床) の写真
ボストンにある中くらいなコンテンポラリースタイルのおしゃれなアトリエ・スタジオ (白い壁、薪ストーブ、金属の暖炉まわり、自立型机、グレーの床、コンクリートの床) の写真
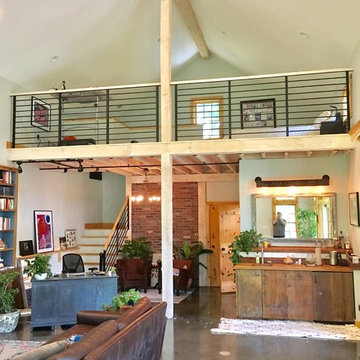
Home Office Area in foreground with stair, storage area, wet bar beyond.
ニューヨークにある小さなラスティックスタイルのおしゃれなアトリエ・スタジオ (コンクリートの床、薪ストーブ、グレーの床) の写真
ニューヨークにある小さなラスティックスタイルのおしゃれなアトリエ・スタジオ (コンクリートの床、薪ストーブ、グレーの床) の写真
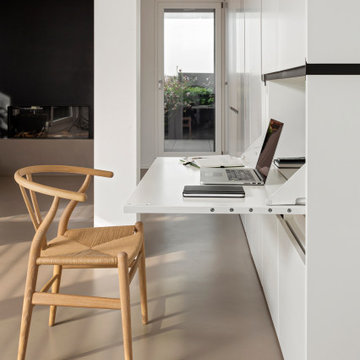
l'armadio a parete è disegnato su misura e contiene un angolo studio/lavoro con piano a ribalta che chiudendosi nasconde tutto.
Sedia Wishbone di Carl Hansen
Camino a gas sullo sfondo rivestito in lamiera nera.
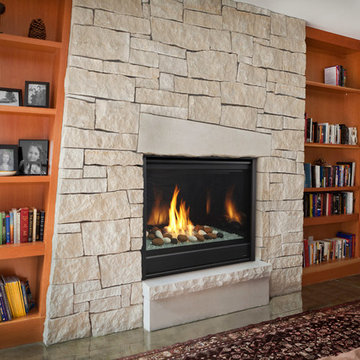
ボルチモアにある広いミッドセンチュリースタイルのおしゃれなホームオフィス・書斎 (ライブラリー、コンクリートの床、標準型暖炉、石材の暖炉まわり、グレーの床) の写真

半地下に埋められた寝室兼書斎。アイレベルが地面と近くなり落ち着いた空間に。
photo : Shigeo Ogawa
他の地域にあるお手頃価格の中くらいなモダンスタイルのおしゃれな書斎 (白い壁、合板フローリング、薪ストーブ、レンガの暖炉まわり、造り付け机、茶色い床、塗装板張りの天井、塗装板張りの壁、グレーの天井) の写真
他の地域にあるお手頃価格の中くらいなモダンスタイルのおしゃれな書斎 (白い壁、合板フローリング、薪ストーブ、レンガの暖炉まわり、造り付け机、茶色い床、塗装板張りの天井、塗装板張りの壁、グレーの天井) の写真
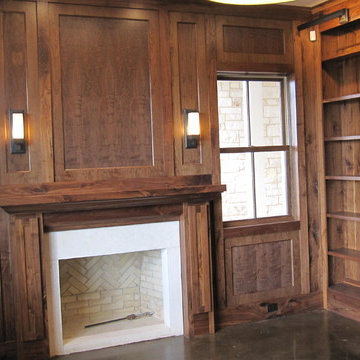
This home office has the perfect mix of natural light and warmth from the custom woodwork.
オースティンにある高級な広いラスティックスタイルのおしゃれなホームオフィス・書斎 (ライブラリー、茶色い壁、コンクリートの床、標準型暖炉、レンガの暖炉まわり、造り付け机、茶色い床、板張り天井、板張り壁) の写真
オースティンにある高級な広いラスティックスタイルのおしゃれなホームオフィス・書斎 (ライブラリー、茶色い壁、コンクリートの床、標準型暖炉、レンガの暖炉まわり、造り付け机、茶色い床、板張り天井、板張り壁) の写真
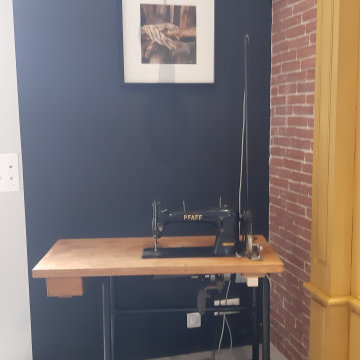
l’installation de la machine à coudre
レンヌにあるインダストリアルスタイルのおしゃれなクラフトルーム (コンクリートの床、薪ストーブ、自立型机、グレーの床) の写真
レンヌにあるインダストリアルスタイルのおしゃれなクラフトルーム (コンクリートの床、薪ストーブ、自立型机、グレーの床) の写真
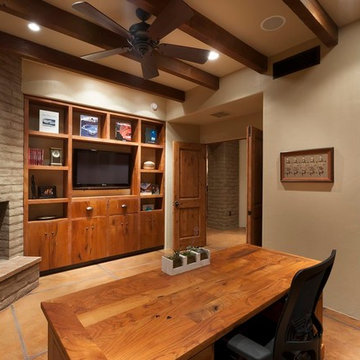
This is a custom home that was designed and built by a super Tucson team. We remember walking on the dirt lot thinking of what would one day grow from the Tucson desert. We could not have been happier with the result.
This home has a Southwest feel with a masculine transitional look. We used many regional materials and our custom millwork was mesquite. The home is warm, inviting, and relaxing. The interior furnishings are understated so as to not take away from the breathtaking desert views.
The floors are stained and scored concrete and walls are a mixture of plaster and masonry.
Christopher Bowden Photography
http://christopherbowdenphotography.com/
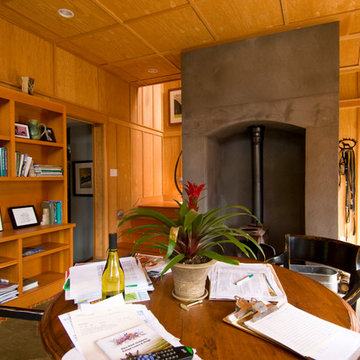
The conversation with our clients began with their request to replace an office and storage shed at their urban nursery. In short time the project grew to include an equipment storage area, ground floor office and a retreat on the second floor. This elevated sitting area captures breezes and provides views to adjacent greenhouses and nursery yards. The wood stove from the original shed heats the ground floor office. An open Rumford fireplace warms the upper sitting area. The exterior materials are cedar and galvanized roofing. Interior materials include douglas fir, stone, raw steel and concrete.
Bruce Forster Photography
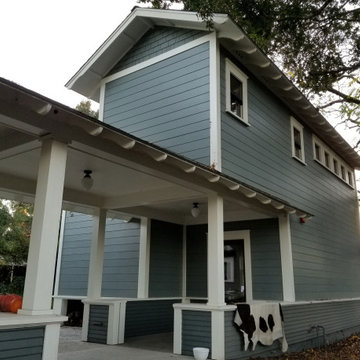
Exterior view of the office and the breezeway connecting it to the house.
サンフランシスコにあるお手頃価格の中くらいなトラディショナルスタイルのおしゃれなホームオフィス・書斎 (青い壁、コンクリートの床、薪ストーブ、グレーの床、羽目板の壁) の写真
サンフランシスコにあるお手頃価格の中くらいなトラディショナルスタイルのおしゃれなホームオフィス・書斎 (青い壁、コンクリートの床、薪ストーブ、グレーの床、羽目板の壁) の写真
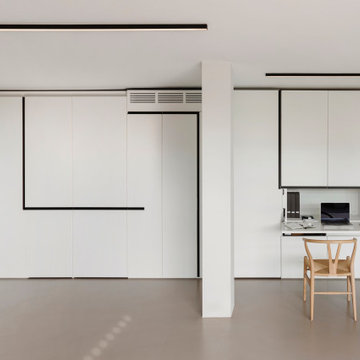
l'armadio a parete è disegnato su misura e contiene un angolo studio/lavoro con piano a ribalta che chiudendosi nasconde tutto.
Sedia Wishbone di Carl Hansen
Camino a gas sullo sfondo rivestito in lamiera nera.
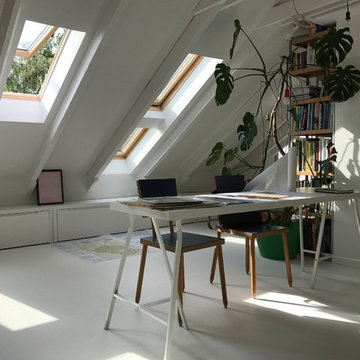
Eigenes Foto
他の地域にある中くらいなコンテンポラリースタイルのおしゃれなアトリエ・スタジオ (白い壁、コンクリートの床、標準型暖炉、漆喰の暖炉まわり、自立型机、白い床) の写真
他の地域にある中くらいなコンテンポラリースタイルのおしゃれなアトリエ・スタジオ (白い壁、コンクリートの床、標準型暖炉、漆喰の暖炉まわり、自立型机、白い床) の写真
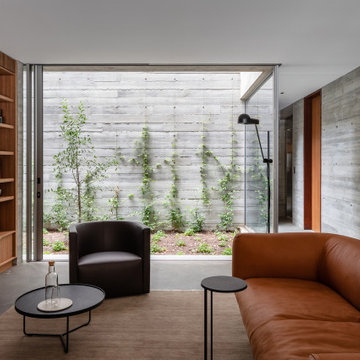
シドニーにあるラグジュアリーな中くらいなコンテンポラリースタイルのおしゃれなホームオフィス・書斎 (コンクリートの床、コーナー設置型暖炉、コンクリートの暖炉まわり、造り付け机、グレーの床) の写真
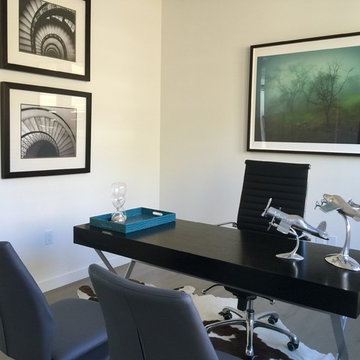
MOONEShome
サンフランシスコにある高級な中くらいなコンテンポラリースタイルのおしゃれな書斎 (白い壁、コンクリートの床、横長型暖炉、漆喰の暖炉まわり、自立型机、黒い床) の写真
サンフランシスコにある高級な中くらいなコンテンポラリースタイルのおしゃれな書斎 (白い壁、コンクリートの床、横長型暖炉、漆喰の暖炉まわり、自立型机、黒い床) の写真
ホームオフィス・書斎 (全タイプの暖炉、コンクリートの床、合板フローリング) の写真
1
