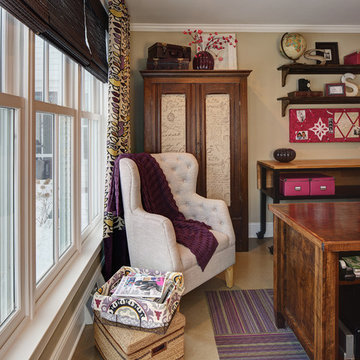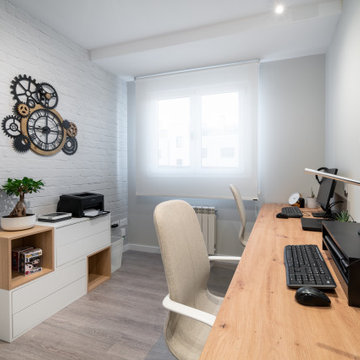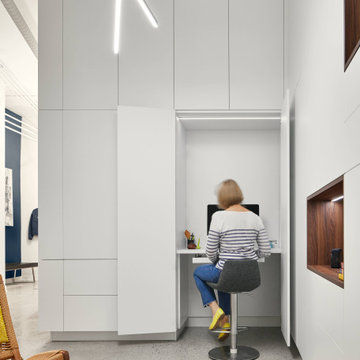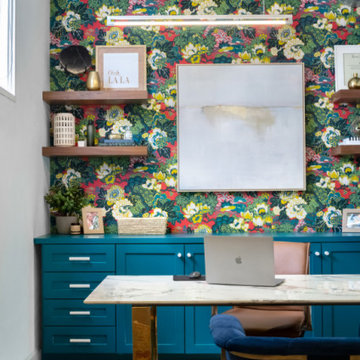ホームオフィス・書斎 (コンクリートの床、ラミネートの床) の写真
絞り込み:
資材コスト
並び替え:今日の人気順
写真 1061〜1080 枚目(全 4,726 枚)
1/3
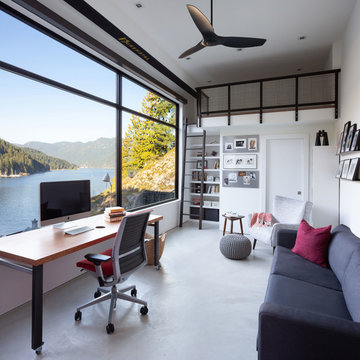
This project has three components, which is all built differently.
The main house is a waterfront property at the bottom of a steep cliff. All machine and materials are delivered by barge. Concrete is pumped from the top of the cliff down to the bottom with a 400ft line into a boom pump which was delivered by barge. Due to the challenging access to the site, most of the structural backfill is actually Styrofoam (EPS) backfill.
The garage is built from the top of the cliff, with a 27ft tall foundation wall. We needed to excavate to solid bedrock in order to adequately anchor the foundation into the hillside. This tall foundation wall are 10″ thick with a double grid of rebar to retain approximately 350 cu yards of fill. Styrofoam backfill was also used. A funicular (tramway) is also being built on this project, which required it’s own building permit.
Image by Ema Peter Photography
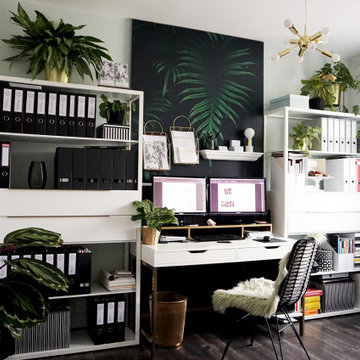
Zweckmäßig kann durchaus chic sein – dies beweist das stilvolle Homeoffice von verySOPHISTICATED-Inhaberin Andrea Weber eindrucksvoll.
Ein eklektischer Stil-Mix sorgt im heimischen Arbeitsraum für Wohlfühlatmosphäre, natürliche Materialien wie Mangoholz, Jute und Rattan sowie jede Menge frisches Grün in Form von Zimmerpflanzen leisten dabei einen wichtigen Beitrag. Besonderer Blickfang ist die Tapete hinter dem Schreibtisch – ein eigens designtes verySOPHISTICATED-Unikat, das dem Raum maßgeblich zu seinem speziellen Look verhilft.
Neben den Klassikern Schwarz und Weiß bringen sanfte Brauntöne Harmonie ins Homeoffice, Grün in ruhigen Schattierungen von hell bis dunkel fördert die Konzentration und Kreativität. Edle Akzente setzen Leuchten und Accessoires in Gold und Marmor sowie Vorhänge und ein Lesesessel aus Samt. Die Möbel wurden sowohl nach Funktionalität, als auch ästhetischen Gesichtspunkten sorgfältig ausgewählt, sodass sich im Zusammenspiel aller Details ein einladender Platz zum Sammeln neuer Ideen, Konzipieren und Arbeiten ergibt.
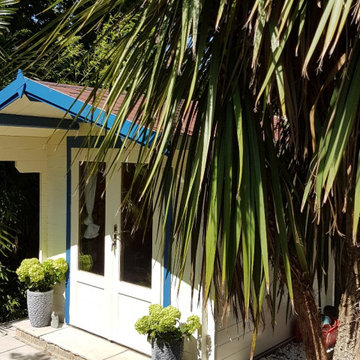
This is my outdoor office which has been painted on the outside to protect the wood through the elements, but left natural (for now) on the interior. The space measures 2.5m x 2.5m and fits a good side desk and all the equipment needed to run My Claybrick Home.
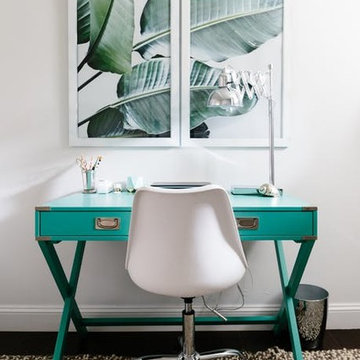
Anna Spaller Photography
ボストンにある低価格の小さなエクレクティックスタイルのおしゃれなホームオフィス・書斎 (白い壁、ラミネートの床、自立型机、グレーの床) の写真
ボストンにある低価格の小さなエクレクティックスタイルのおしゃれなホームオフィス・書斎 (白い壁、ラミネートの床、自立型机、グレーの床) の写真
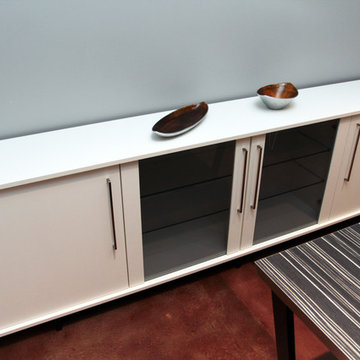
This Conference Table with matching Side Board was designed to house 10 Guests, and also is suitable as a separate Dining and Crafting Area.
The Continuous Heavy Duty Laminate brings a solid Surface, with Stainless Steel Edge Banding that is perfect for every day Use with an elegant modern Touch and Practicality.
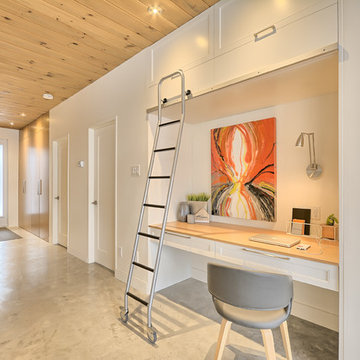
France Larose
モントリオールにある小さなコンテンポラリースタイルのおしゃれな書斎 (白い壁、コンクリートの床、暖炉なし、造り付け机、グレーの床) の写真
モントリオールにある小さなコンテンポラリースタイルのおしゃれな書斎 (白い壁、コンクリートの床、暖炉なし、造り付け机、グレーの床) の写真
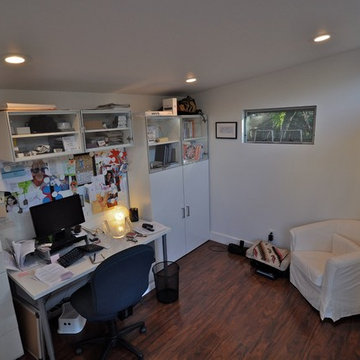
Interior of a 10x12 Studio Shed home office is very expansive. This backyard studio includes our Lifestyle Interior (electrical, fully insulated, choice of flooring, finished interior walls).
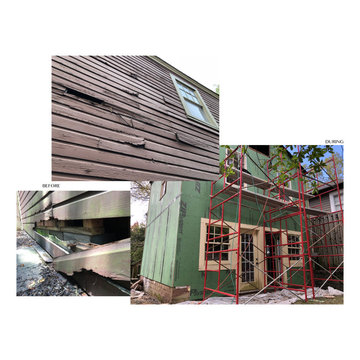
Retirement, and the need for a dedicated home office, prompted this Mountain Brook couple to engage in a remodel of their detached apartment-garage. This was the couple’s second remodel with Oak Alley.
Inside, the work focused on transforming and updating the old storage area into a practical office space for the homeowner and separate laundry area for the upstairs tenant. Rot was discovered and removed. New stud walls were constructed. The room was insulated with foam, and ductwork was connected to the existing HVAC unit to provide climate control. The wiring was replaced, and outlets installed. The walls and suspended ceiling system were finished in gypsum wallboard to give a clean look. To separate the laundry, HVAC system, and water heater from the office area, we installed frosted glass doors to provide access while retaining the natural light. LED lights throughout the room provide abundant brightness. The original concrete floor was stained and left visible.
Outside, the rotten and aged wood siding was removed entirely. Where water had flowed for years, copious amounts of rot were cut away. The structure was wrapped using Zip System sheathing. Allura ColorMax 7.25” smooth lap siding and ColorMax trim were used on the exterior. Excluding a few newer windows at the rear, all windows were replaced with insulated, vinyl, Low-E windows with grills. Aluminum gutters and downspouts were installed. Sherwin Williams “Aurora Brown,” was found to blend with the color of the main house’s bricks and shingle siding, bringing the exterior color as close as possible to the original color. Cedar braced awnings with cedar shingles dressed each entryway, finishing the structure in style, blending it perfectly with the existing house.
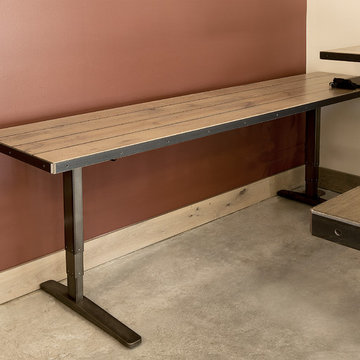
"U" configuration office work station features up/down motion at the touch of a button. The "L" shaped desk just visible to the right is in an elevated position, while the smaller desk on the left is in a lower position.
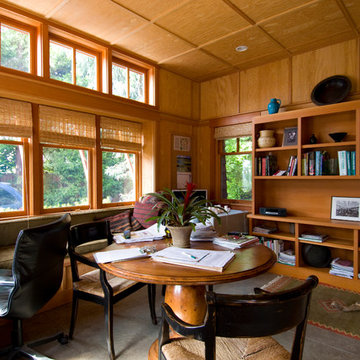
The conversation with our clients began with their request to replace an office and storage shed at their urban nursery. In short time the project grew to include an equipment storage area, ground floor office and a retreat on the second floor. This elevated sitting area captures breezes and provides views to adjacent greenhouses and nursery yards. The wood stove from the original shed heats the ground floor office. An open Rumford fireplace warms the upper sitting area. The exterior materials are cedar and galvanized roofing. Interior materials include douglas fir, stone, raw steel and concrete.
Bruce Forster Photography
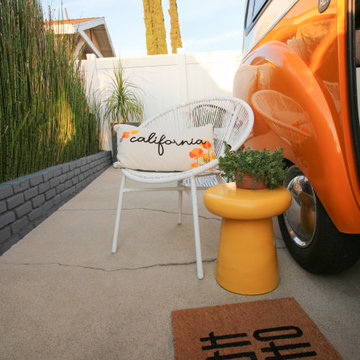
The Happiest Office design was created for our full-time remote working client. They asked us to convert their camper into an office, that could easily convert back to a camper for weekend adventures.
We took inspiration from the punchy orange exterior of the Happier Camper and added even more California flair to it with an amazing (and fully removable) poppy wallpaper.
We wanted to create a secondary space for our client, so that she could have a change of scenery mid-day or space to relax in-between calls and soak up the CA rays. We designed a cozy sitting area out back, with a pair of black modern rocking chairs and black and white rug. On cooler days, work gets done with the back hatch open looking out onto her outdoor living room, essentially doubling the size of her office space. The monochromatic outdoor furniture design is accented with hints of orange and yellow, and an embroidered poppy pillow completes the look.
We love a great multi-functional design! Design never needs to be sterile and small spaces do not need to feel cramped! Let us help you make your space everything you've imagined, and more!
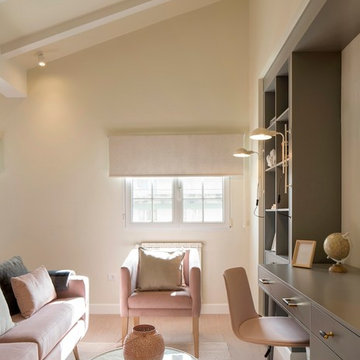
Proyecto de interiorismo, dirección y ejecución de obra: Sube Interiorismo www.subeinteriorismo.com
Fotografía Erlantz Biderbost
ビルバオにある中くらいなトランジショナルスタイルのおしゃれな書斎 (ベージュの壁、造り付け机、ラミネートの床、茶色い床) の写真
ビルバオにある中くらいなトランジショナルスタイルのおしゃれな書斎 (ベージュの壁、造り付け机、ラミネートの床、茶色い床) の写真
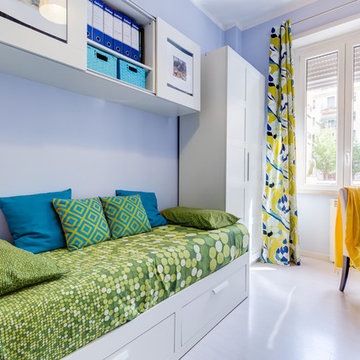
2° Camera (CAMERETTA - STUDIO) - La seconda camera accoglie un ambiente multifunzione. Uno studio attrezzato con scrivania e salottino, completo di pensili, mobili porta TV e due armadi all'occorrenza si trasforma in camera singola o matrimoniale per gli ospiti. I colori utilizzati sono quelli rilassanti presi a prestito dal Feng Shui, l'indaco delicato ed il verde energetico con tocchi di blu e giallo.
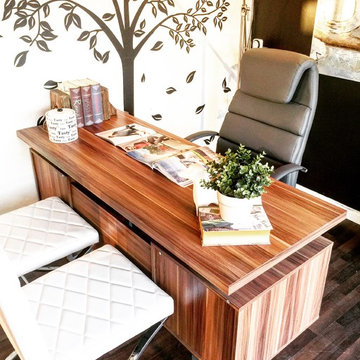
This 7' x 12' space can actually fit a 5' office desk with 2 guest chairs, a tall storage unit for your office needs, as well as a small bar area for your casual meeting. A nice, subtle mix of wood, glass and leather furniture would certainly make your office space more lively.
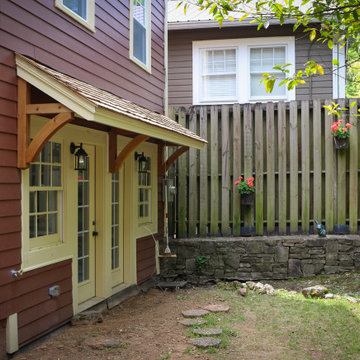
Retirement, and the need for a dedicated home office, prompted this Mountain Brook couple to engage in a remodel of their detached apartment-garage. This was the couple’s second remodel with Oak Alley.
Inside, the work focused on transforming and updating the old storage area into a practical office space for the homeowner and separate laundry area for the upstairs tenant. Rot was discovered and removed. New stud walls were constructed. The room was insulated with foam, and ductwork was connected to the existing HVAC unit to provide climate control. The wiring was replaced, and outlets installed. The walls and suspended ceiling system were finished in gypsum wallboard to give a clean look. To separate the laundry, HVAC system, and water heater from the office area, we installed frosted glass doors to provide access while retaining the natural light. LED lights throughout the room provide abundant brightness. The original concrete floor was stained and left visible.
Outside, the rotten and aged wood siding was removed entirely. Where water had flowed for years, copious amounts of rot were cut away. The structure was wrapped using Zip System sheathing. Allura ColorMax 7.25” smooth lap siding and ColorMax trim were used on the exterior. Excluding a few newer windows at the rear, all windows were replaced with insulated, vinyl, Low-E windows with grills. Aluminum gutters and downspouts were installed. Sherwin Williams “Aurora Brown,” was found to blend with the color of the main house’s bricks and shingle siding, bringing the exterior color as close as possible to the original color. Cedar braced awnings with cedar shingles dressed each entryway, finishing the structure in style, blending it perfectly with the existing house.
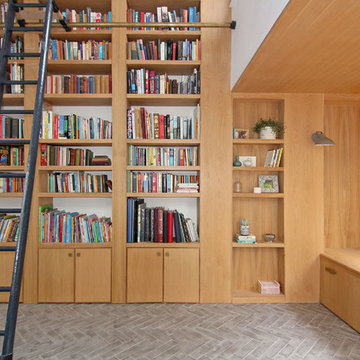
Oak double height library and window seat in a televisionless Camden living room, £8k construction budget, 3 week construction period.
ロンドンにあるラグジュアリーな中くらいなモダンスタイルのおしゃれなホームオフィス・書斎 (ライブラリー、白い壁、コンクリートの床、グレーの床) の写真
ロンドンにあるラグジュアリーな中くらいなモダンスタイルのおしゃれなホームオフィス・書斎 (ライブラリー、白い壁、コンクリートの床、グレーの床) の写真
ホームオフィス・書斎 (コンクリートの床、ラミネートの床) の写真
54
