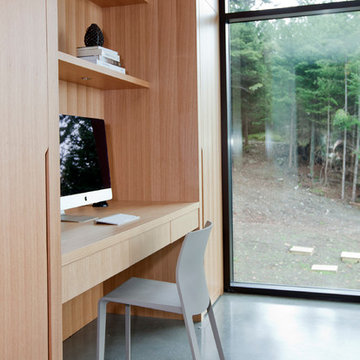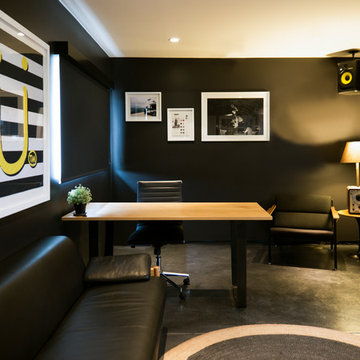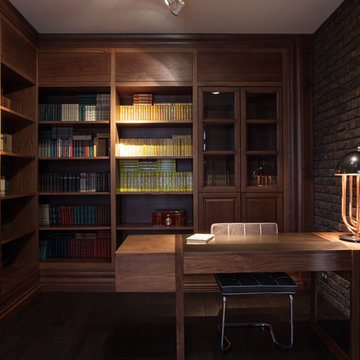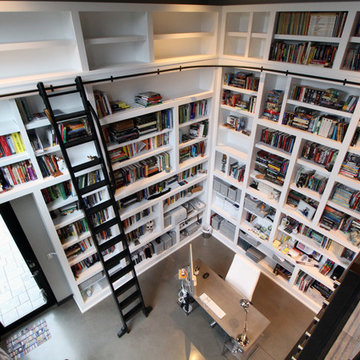ラグジュアリーなホームオフィス・書斎 (コンクリートの床、ラミネートの床) の写真
絞り込み:
資材コスト
並び替え:今日の人気順
写真 1〜20 枚目(全 208 枚)
1/4
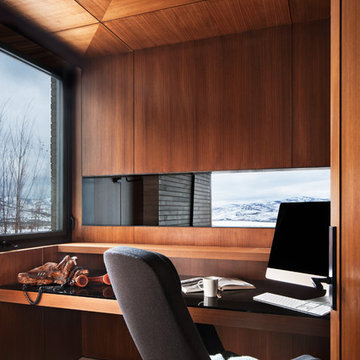
The office has great views while maintaining privacy.
Photo: David Marlow
ソルトレイクシティにあるラグジュアリーな小さなコンテンポラリースタイルのおしゃれな書斎 (コンクリートの床、造り付け机) の写真
ソルトレイクシティにあるラグジュアリーな小さなコンテンポラリースタイルのおしゃれな書斎 (コンクリートの床、造り付け机) の写真
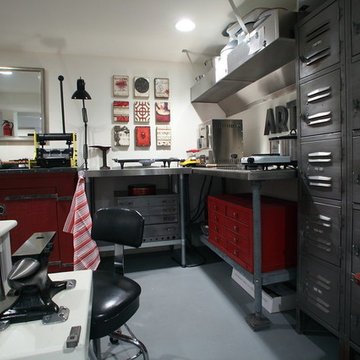
Teness Herman Photography
ポートランドにあるラグジュアリーな巨大なインダストリアルスタイルのおしゃれなアトリエ・スタジオ (白い壁、コンクリートの床、暖炉なし、自立型机) の写真
ポートランドにあるラグジュアリーな巨大なインダストリアルスタイルのおしゃれなアトリエ・スタジオ (白い壁、コンクリートの床、暖炉なし、自立型机) の写真
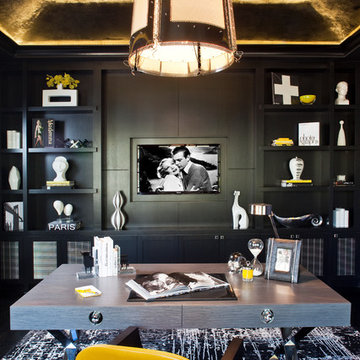
Interiors by SFA Design
Photography by Meghan Bierle-O'Brien
ロサンゼルスにあるラグジュアリーな広いコンテンポラリースタイルのおしゃれな書斎 (黒い壁、コンクリートの床、暖炉なし、自立型机) の写真
ロサンゼルスにあるラグジュアリーな広いコンテンポラリースタイルのおしゃれな書斎 (黒い壁、コンクリートの床、暖炉なし、自立型机) の写真
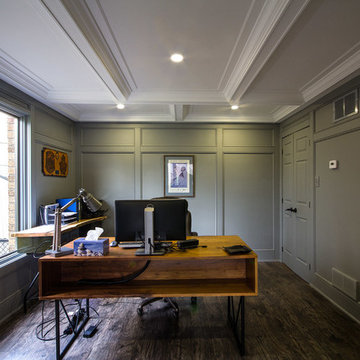
Office/Cigar room with coffered ceilings.
photos taken by Wonderloss Images
トロントにあるラグジュアリーな中くらいなトラディショナルスタイルのおしゃれなホームオフィス・書斎 (ライブラリー、グレーの壁、ラミネートの床、標準型暖炉、木材の暖炉まわり) の写真
トロントにあるラグジュアリーな中くらいなトラディショナルスタイルのおしゃれなホームオフィス・書斎 (ライブラリー、グレーの壁、ラミネートの床、標準型暖炉、木材の暖炉まわり) の写真
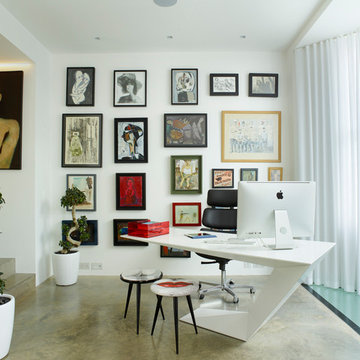
The desk has been carefully located so as to enjoy the view of Glebe Place to one side, and to the back of the rear garden via the half-landing and living room window beyond. One can also see down into the kitchen through a glass floor panel in the bay.
Photographer: Rachael Smith
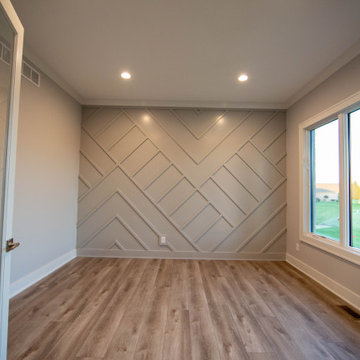
The home office features a focal wall that adds dimensional interest to the room.
インディアナポリスにあるラグジュアリーな中くらいなモダンスタイルのおしゃれなホームオフィス・書斎 (グレーの壁、ラミネートの床、自立型机、茶色い床、板張り壁) の写真
インディアナポリスにあるラグジュアリーな中くらいなモダンスタイルのおしゃれなホームオフィス・書斎 (グレーの壁、ラミネートの床、自立型机、茶色い床、板張り壁) の写真
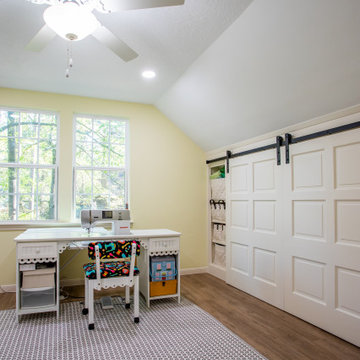
An old attic into a new living space: a sewing room, two beautiful sewing room, with two windows and storage space built-in, covered with barn doors and lots of shelving
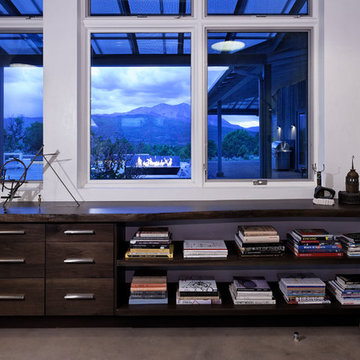
PHOTOS: Mountain Home Photo
CONTRACTOR: 3C Construction
Main level living: 1455 sq ft
Upper level Living: 1015 sq ft
Guest Wing / Office: 520 sq ft
Total Living: 2990 sq ft
Studio Space: 1520 sq ft
2 Car Garage : 575 sq ft
General Contractor: 3C Construction: Steve Lee
The client, a sculpture artist, and his wife came to J.P.A. only wanting a studio next to their home. During the design process it grew to having a living space above the studio, which grew to having a small house attached to the studio forming a compound. At this point it became clear to the client; the project was outgrowing the neighborhood. After re-evaluating the project, the live / work compound is currently sited in a natural protected nest with post card views of Mount Sopris & the Roaring Fork Valley. The courtyard compound consist of the central south facing piece being the studio flanked by a simple 2500 sq ft 2 bedroom, 2 story house one the west side, and a multi purpose guest wing /studio on the east side. The evolution of this compound came to include the desire to have the building blend into the surrounding landscape, and at the same time become the backdrop to create and display his sculpture.
“Jess has been our architect on several projects over the past ten years. He is easy to work with, and his designs are interesting and thoughtful. He always carefully listens to our ideas and is able to create a plan that meets our needs both as individuals and as a family. We highly recommend Jess Pedersen Architecture”.
- Client
“As a general contractor, I can highly recommend Jess. His designs are very pleasing with a lot of thought put in to how they are lived in. He is a real team player, adding greatly to collaborative efforts and making the process smoother for all involved. Further, he gets information out on or ahead of schedule. Really been a pleasure working with Jess and hope to do more together in the future!”
Steve Lee - 3C Construction

Klare Linien, klare Farben, viel Licht und Luft – mit Blick in den Berliner Himmel. Die Realisierung der Komplettplanung dieser Privatwohnung in Berlin aus dem Jahr 2019 erfüllte alle Wünsche der Bewohner. Auch die, von denen sie nicht gewusst hatten, dass sie sie haben.
Fotos: Jordana Schramm
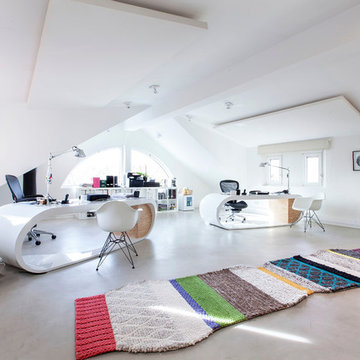
Lupe Clemente Fotografia
マドリードにあるラグジュアリーな巨大なコンテンポラリースタイルのおしゃれな書斎 (自立型机、コンクリートの床、白い壁、暖炉なし) の写真
マドリードにあるラグジュアリーな巨大なコンテンポラリースタイルのおしゃれな書斎 (自立型机、コンクリートの床、白い壁、暖炉なし) の写真
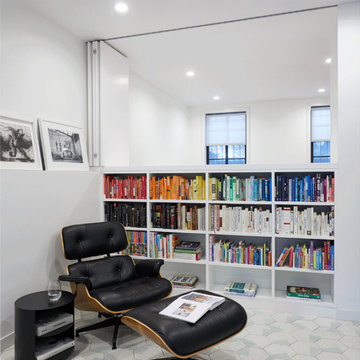
ニューヨークにあるラグジュアリーな中くらいなコンテンポラリースタイルのおしゃれなホームオフィス・書斎 (ライブラリー、白い壁、コンクリートの床、白い床) の写真
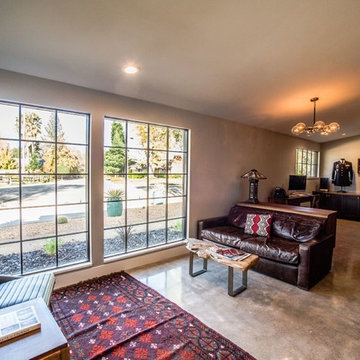
This addition featured a library spaces and seating area with concrete floors, black stained cabinets and walnut countertops.
他の地域にあるラグジュアリーな中くらいなインダストリアルスタイルのおしゃれなホームオフィス・書斎 (ライブラリー、グレーの壁、コンクリートの床、標準型暖炉、レンガの暖炉まわり、自立型机、グレーの床) の写真
他の地域にあるラグジュアリーな中くらいなインダストリアルスタイルのおしゃれなホームオフィス・書斎 (ライブラリー、グレーの壁、コンクリートの床、標準型暖炉、レンガの暖炉まわり、自立型机、グレーの床) の写真

This is a unique multi-purpose space, designed to be both a TV Room and an office for him. We designed a custom modular sofa in the center of the room with movable suede back pillows that support someone facing the TV and can be adjusted to support them if they rotate to face the view across the room above the desk. It can also convert to a chaise lounge and has two pillow backs that can be placed to suite the tall man of the home and another to fit well as his petite wife comfortably when watching TV.
The leather arm chair at the corner windows is a unique ergonomic swivel reclining chair and positioned for TV viewing and easily rotated to take full advantage of the private view at the windows.
The original fine art in this room was created by Tess Muth, San Antonio, TX.
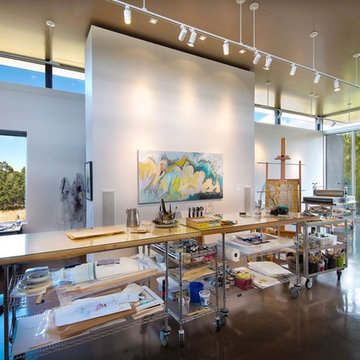
Santa Fe, NM Studio addition completed in 2013 has clearstory windows on three sides, 12' high custom wood ceiling, stained concrete floors. Built-in storage behind floating wall.
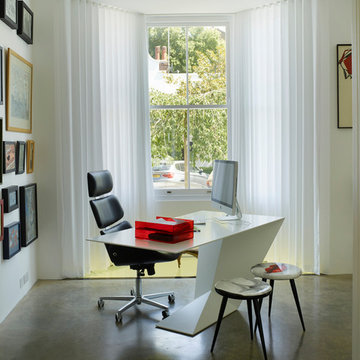
The desk has been carefully located so as to enjoy the view of Glebe Place to one side, and to the back of the rear garden via the half-landing and living room window beyond. One can also see down into the kitchen through a glass floor panel in the bay.
Photographer: Rachael Smith
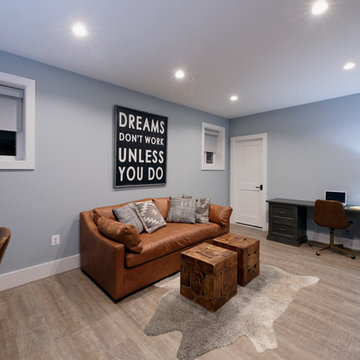
Photographer: Bob Narod
ワシントンD.C.にあるラグジュアリーな広いトランジショナルスタイルのおしゃれなホームオフィス・書斎 (ラミネートの床) の写真
ワシントンD.C.にあるラグジュアリーな広いトランジショナルスタイルのおしゃれなホームオフィス・書斎 (ラミネートの床) の写真
ラグジュアリーなホームオフィス・書斎 (コンクリートの床、ラミネートの床) の写真
1
