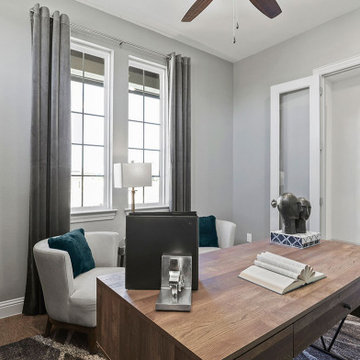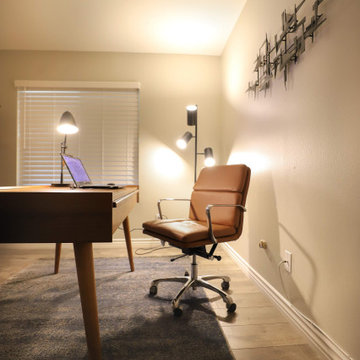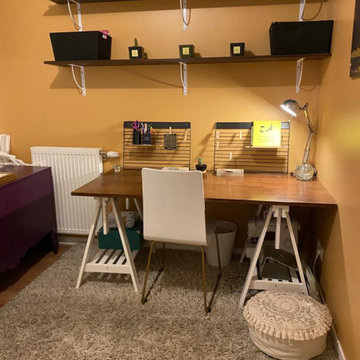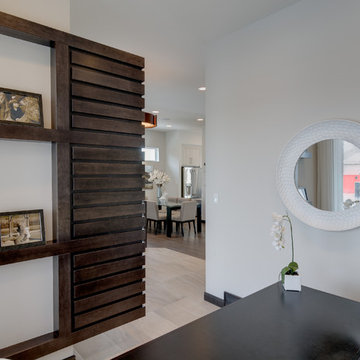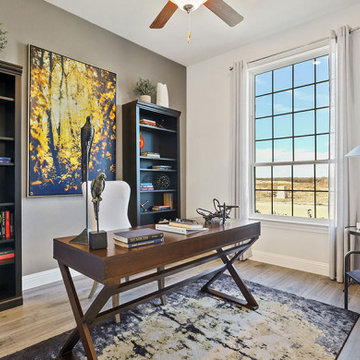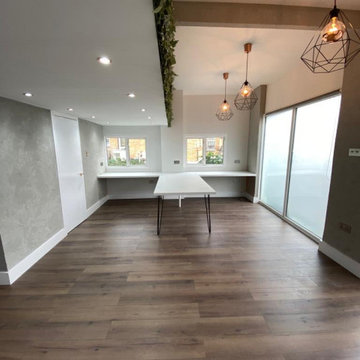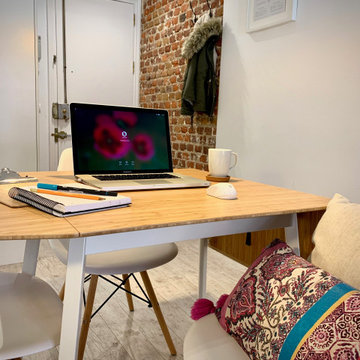ホームオフィス・書斎 (セラミックタイルの床、ラミネートの床) の写真
絞り込み:
資材コスト
並び替え:今日の人気順
写真 1721〜1740 枚目(全 3,998 枚)
1/3
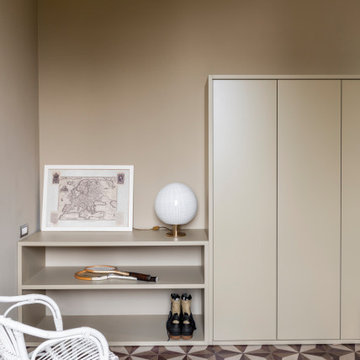
Fotografia di Giacomo Introzzi
ミラノにあるお手頃価格の中くらいなコンテンポラリースタイルのおしゃれなクラフトルーム (ベージュの壁、セラミックタイルの床、折り上げ天井) の写真
ミラノにあるお手頃価格の中くらいなコンテンポラリースタイルのおしゃれなクラフトルーム (ベージュの壁、セラミックタイルの床、折り上げ天井) の写真
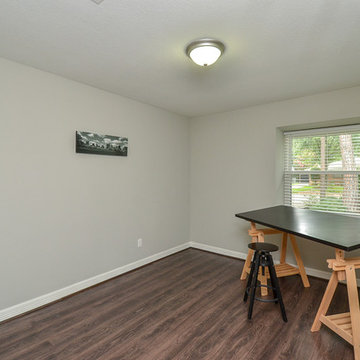
This was a total remodel that we completed in Walnut Bend.
ヒューストンにある高級な広いトランジショナルスタイルのおしゃれな書斎 (グレーの壁、ラミネートの床、自立型机、グレーの床) の写真
ヒューストンにある高級な広いトランジショナルスタイルのおしゃれな書斎 (グレーの壁、ラミネートの床、自立型机、グレーの床) の写真
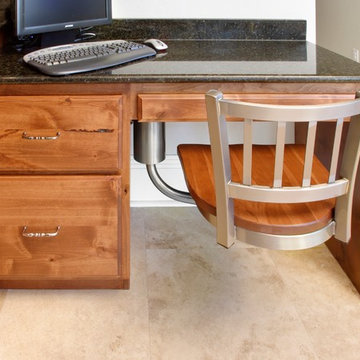
Contessa 333 Bar Stool
ソルトレイクシティにある小さなトラディショナルスタイルのおしゃれな書斎 (白い壁、セラミックタイルの床、造り付け机) の写真
ソルトレイクシティにある小さなトラディショナルスタイルのおしゃれな書斎 (白い壁、セラミックタイルの床、造り付け机) の写真
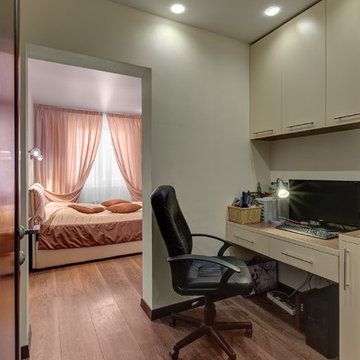
エカテリンブルクにあるお手頃価格の小さなコンテンポラリースタイルのおしゃれな書斎 (緑の壁、ラミネートの床、造り付け机) の写真
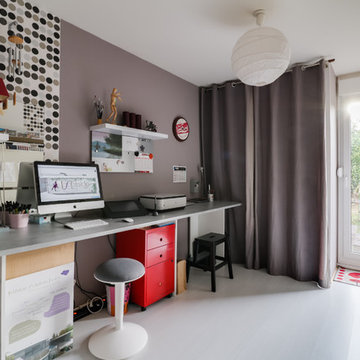
Crédit photo : M. Rieu
他の地域にあるお手頃価格の中くらいなコンテンポラリースタイルのおしゃれな書斎 (グレーの壁、ラミネートの床、造り付け机、白い床) の写真
他の地域にあるお手頃価格の中くらいなコンテンポラリースタイルのおしゃれな書斎 (グレーの壁、ラミネートの床、造り付け机、白い床) の写真
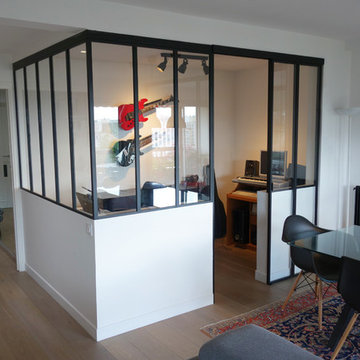
Cet appartement de 115m2 n'avait jamais été rénové depuis son année de construction en 1970. Les propriétaires, un jeune couple avec deux enfants, ont donc fait appel aux Créateurs d'Intérieur afin de repenser
son entière configuration.
Toutes les cloisons existantes ont été démolies, la cuisine a été transformée en chambre et la chambre donnant sur le salon a été transformée en cuisine afin de bénéficier de l'exposition sud.
Les parties privées ont été placées à l'arrière de l'appartement et
séparées des pièces communes par une porte isophonique coulissante.
Afin de préserver au maximum les volumes et la lumière traversante de ces parties communes, les architectes d'intérieur ont installé des verrières. Pour le propriétaire, qui travaille à domicile, il était crucial d'avoir un bureau central à l'appartement, sorte de bocal avec vue sur le séjour et la cuisine, ce qui lui permet de garder un oeil sur les activités de ses enfants et de profiter de la lumière naturelle.
Des étagères en bois ont été faites sur mesure et s'étendent du séjour jusqu'au dégagement et à l'entrée afin de préserver une continuité entre ces différentes pièces et aussi de servir de rangements pratiques et décoratifs où vient se nicher une collection toujours grandissante de livres et d'objets de toutes sortes.
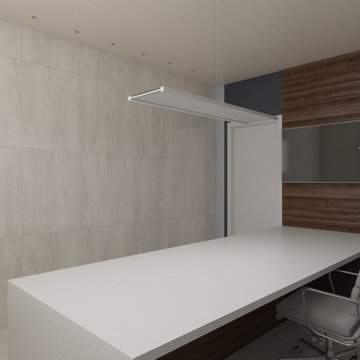
l' ufficio presidenziale è un ambiente minimale, con un doppio mobile sulla parete ed una grande scrivania bianca con dettagli in legno ripresi sullaparete.
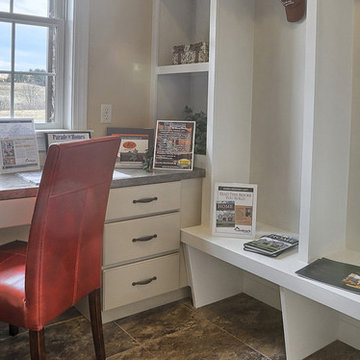
This stately 2-story home features a designer Craftsman-style exterior complete with shakes, brick, stone, fiber cement siding, window bump outs with standing seam metal roofs, and tapered porch columns with brick piers. In addition to the 2-car side entry garage with finished mudroom, a breezeway connects the home to a 3rd car detached garage.
Inside, with over 3,700 square feet and a floor plan excellent for entertaining, designer details abound, including wide door and window trim and baseboards, wainscoting, chair rails, custom ceiling treatments, lofty 10' ceilings on the first floor and 9' ceilings on the second floor, decorative stairway designs, and unique entryways.
The 2-story Foyer is flanked by the Study and the formal Dining Room with coffered ceiling, and leads to the Great Room with 2-story ceilings and hardwood flooring. An expansive screened-in porch is accessible from the Great Room, the first floor Owner’s Suite, and the Breakfast Area.
The sprawling Kitchen is conveniently open to, and shares a wooden beamed ceiling with the Breakfast Area and Hearth Room, which in turn share a unique stone archway. The Kitchen includes lots of counter space with granite tops and tile backsplash, a 9’x4’ island, wall oven, stainless steel appliances, pantry, and a butler’s pantry connecting to the Dining Room. The Hearth Room features a cozy gas fireplace with floor to ceiling stone surround.
The luxurious first floor Owner’s Suite includes custom ceiling trim detail, a walkout bay window, oversized closet, and a private bathroom with a cathedral ceiling, large tile shower, and freestanding tub.
The 2nd floor includes bedrooms 2, 3, and 4, plus 2 full bathrooms.
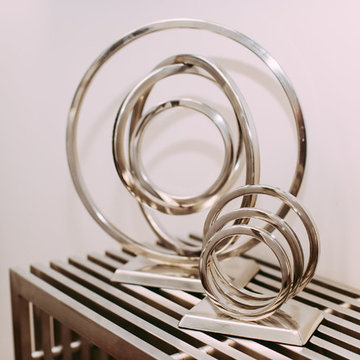
This beautiful office space was renovated to create a warm, modern, and sleek environment. The colour palette used here is black and white with accents of red. Another was accents were applied is by the artificial plants. These plants give life to the space and compliment the present colour scheme. Polished surfaces and finishes were used to create a modern, sleek look.
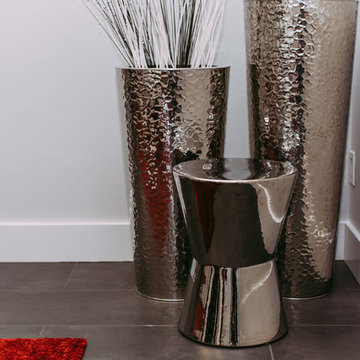
This beautiful office space was renovated to create a warm, modern, and sleek environment. The colour palette used here is black and white with accents of red. Another was accents were applied is by the artificial plants. These plants give life to the space and compliment the present colour scheme. Polished surfaces and finishes were used to create a modern, sleek look.
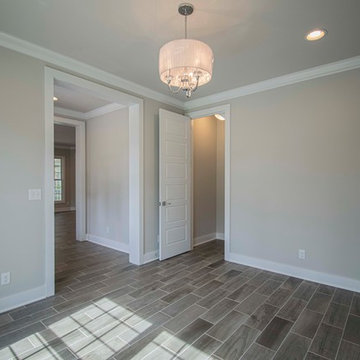
Home Site 38 - Pinot A - 4200 - Owensboro, KY
ルイビルにある中くらいなトランジショナルスタイルのおしゃれなホームオフィス・書斎 (グレーの壁、セラミックタイルの床、茶色い床) の写真
ルイビルにある中くらいなトランジショナルスタイルのおしゃれなホームオフィス・書斎 (グレーの壁、セラミックタイルの床、茶色い床) の写真
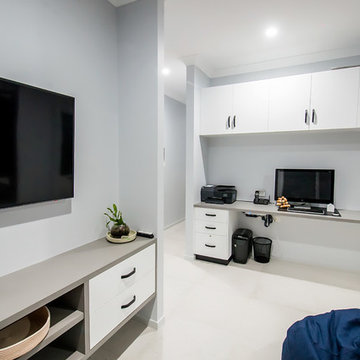
Liz Andrews Photography & Design
他の地域にあるお手頃価格の中くらいなモダンスタイルのおしゃれな書斎 (白い壁、セラミックタイルの床、造り付け机、白い床) の写真
他の地域にあるお手頃価格の中くらいなモダンスタイルのおしゃれな書斎 (白い壁、セラミックタイルの床、造り付け机、白い床) の写真
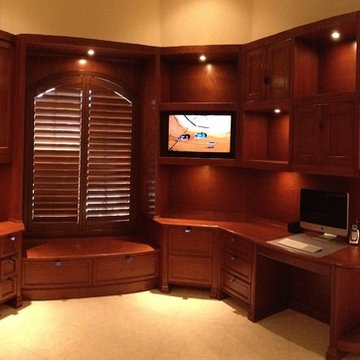
Doug Ramsay, Man's Cave, Built in Den, Cherry Office, Custom Home Office, Custom Den, Transitional Den,
マイアミにあるラグジュアリーな広いトランジショナルスタイルのおしゃれな書斎 (ベージュの壁、造り付け机、セラミックタイルの床、暖炉なし、ベージュの床) の写真
マイアミにあるラグジュアリーな広いトランジショナルスタイルのおしゃれな書斎 (ベージュの壁、造り付け机、セラミックタイルの床、暖炉なし、ベージュの床) の写真
ホームオフィス・書斎 (セラミックタイルの床、ラミネートの床) の写真
87
