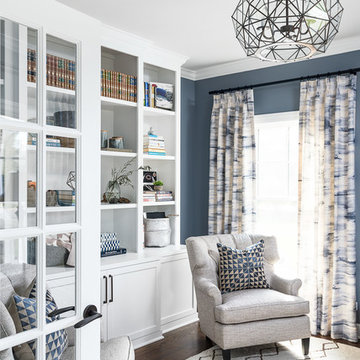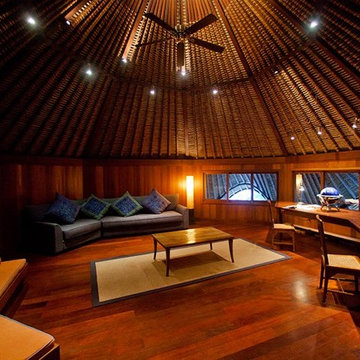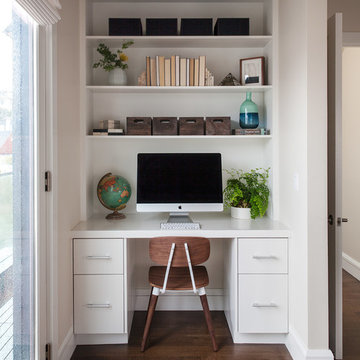ホームオフィス・書斎 (セラミックタイルの床、濃色無垢フローリング、ラミネートの床) の写真
絞り込み:
資材コスト
並び替え:今日の人気順
写真 1〜20 枚目(全 18,855 枚)
1/4

高師本郷の家 書斎です。趣味の音楽を鑑賞するスペースでもあります。隣接するリビングとは室内窓でつながります。
他の地域にある高級な中くらいなコンテンポラリースタイルのおしゃれなアトリエ・スタジオ (濃色無垢フローリング、暖炉なし、白い天井、造り付け机、ベージュの壁、茶色い床) の写真
他の地域にある高級な中くらいなコンテンポラリースタイルのおしゃれなアトリエ・スタジオ (濃色無垢フローリング、暖炉なし、白い天井、造り付け机、ベージュの壁、茶色い床) の写真

This small home office is a by-product of relocating the stairway during the home's remodel. Due to the vaulted ceilings in the space, the stair wall had to pulled away from the exterior wall to allow for headroom when walking up the steps. Pulling the steps out allowed for this sweet, perfectly sized home office packed with functionality.
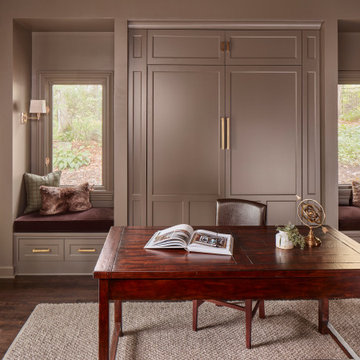
The remodeled space features a custom Murphy bed that blends with the built-in cabinetry and window seats when not in use.
Brass lighting and hardware add warmth and "pop" against the gray.
Photo Credit - David Bader

We created a built in work space on the back end of the new family room. The blue gray color scheme, with pops of orange was carried through to add some interest. Ada Chairs from Mitchell Gold were selected to add a luxurious, yet comfortable desk seat.
Kayla Lynne Photography

Our Indiana design studio gave this Centerville Farmhouse an urban-modern design language with a clean, streamlined look that exudes timeless, casual sophistication with industrial elements and a monochromatic palette.
Photographer: Sarah Shields
http://www.sarahshieldsphotography.com/
Project completed by Wendy Langston's Everything Home interior design firm, which serves Carmel, Zionsville, Fishers, Westfield, Noblesville, and Indianapolis.
For more about Everything Home, click here: https://everythinghomedesigns.com/
To learn more about this project, click here:
https://everythinghomedesigns.com/portfolio/urban-modern-farmhouse/
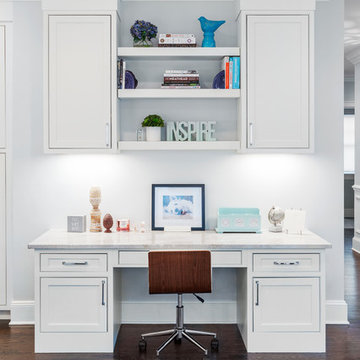
Kitchen desk,
ニューヨークにあるお手頃価格の小さなビーチスタイルのおしゃれな書斎 (グレーの壁、濃色無垢フローリング、暖炉なし、造り付け机、茶色い床) の写真
ニューヨークにあるお手頃価格の小さなビーチスタイルのおしゃれな書斎 (グレーの壁、濃色無垢フローリング、暖炉なし、造り付け机、茶色い床) の写真
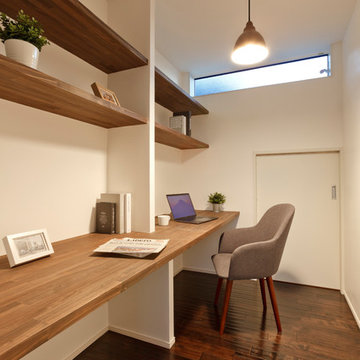
主寝室の隣りに設けた夫婦共用のパソコーンルーム。漫画喫茶のような心地いい"おこもり感"を大切にしたお気に入りの空間。
他の地域にあるモダンスタイルのおしゃれなホームオフィス・書斎 (白い壁、濃色無垢フローリング、茶色い床、造り付け机) の写真
他の地域にあるモダンスタイルのおしゃれなホームオフィス・書斎 (白い壁、濃色無垢フローリング、茶色い床、造り付け机) の写真
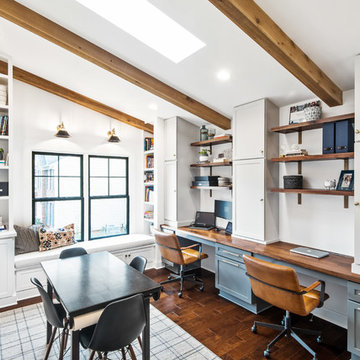
Stuart Jones Photography
ローリーにあるカントリー風のおしゃれなホームオフィス・書斎 (白い壁、濃色無垢フローリング、造り付け机、茶色い床) の写真
ローリーにあるカントリー風のおしゃれなホームオフィス・書斎 (白い壁、濃色無垢フローリング、造り付け机、茶色い床) の写真
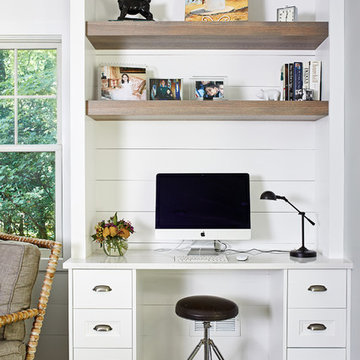
Project Developer Colleen Shaut
https://www.houzz.com/pro/cshaut/colleen-shaut-case-design-remodeling-inc
Designer Zahra Keihani
https://www.houzz.com/pro/zkeihani/zahra-keihani-case-design-remodeling-inc?lt=hl
Photography by Stacy Zarin Goldberg
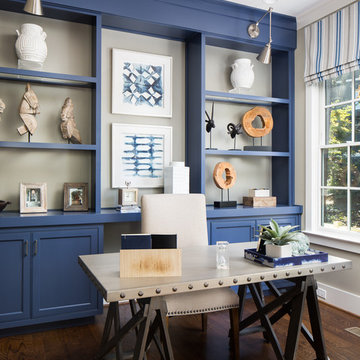
Navy blue built-ins in the home office of the Southern Living Inspired Home in Mt Laurel.
Built by Mt Laurel's Town Builders
Photo by Tommy Daspit
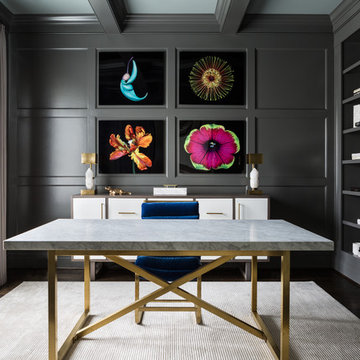
This chic and refined home office allows for maximum productivity. The dark walls are enhanced by the bright pops of color, crisp whites, and brass accents. The custom storage unit provides space for all of the practical office needs, including file storage, office supplies and a roll out printer.
Photo Credit: Angie Seckinger
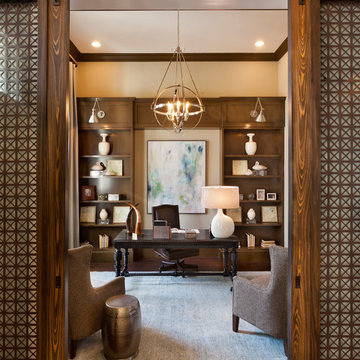
Muted colors lead you to The Victoria, a 5,193 SF model home where architectural elements, features and details delight you in every room. This estate-sized home is located in The Concession, an exclusive, gated community off University Parkway at 8341 Lindrick Lane. John Cannon Homes, newest model offers 3 bedrooms, 3.5 baths, great room, dining room and kitchen with separate dining area. Completing the home is a separate executive-sized suite, bonus room, her studio and his study and 3-car garage.
Gene Pollux Photography
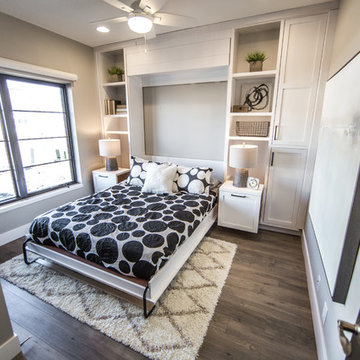
In this new construction, the client wanted to maximize sleeping space for visiting family and her grandchildren's overnight visits. With the custom, built-in murphy bed, the sleek, stylish and functional home office converts to a guest room in a snap.

Mindy Schalinske
ミルウォーキーにある高級な巨大なトランジショナルスタイルのおしゃれなホームオフィス・書斎 (ライブラリー、濃色無垢フローリング、ベージュの壁、暖炉なし、造り付け机、グレーの床) の写真
ミルウォーキーにある高級な巨大なトランジショナルスタイルのおしゃれなホームオフィス・書斎 (ライブラリー、濃色無垢フローリング、ベージュの壁、暖炉なし、造り付け机、グレーの床) の写真
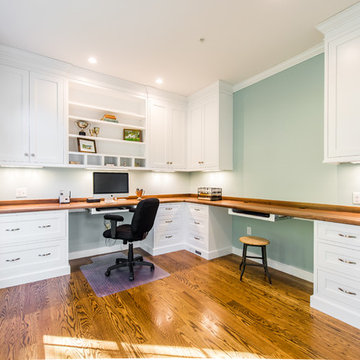
Kath & Keith Photography
ボストンにある高級な中くらいなトラディショナルスタイルのおしゃれな書斎 (濃色無垢フローリング、造り付け机、グレーの壁、暖炉なし) の写真
ボストンにある高級な中くらいなトラディショナルスタイルのおしゃれな書斎 (濃色無垢フローリング、造り付け机、グレーの壁、暖炉なし) の写真
ホームオフィス・書斎 (セラミックタイルの床、濃色無垢フローリング、ラミネートの床) の写真
1

