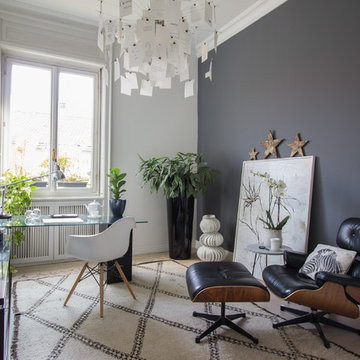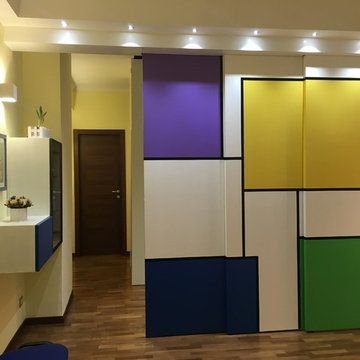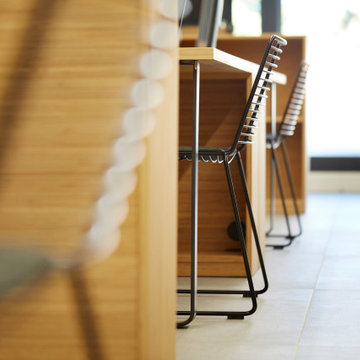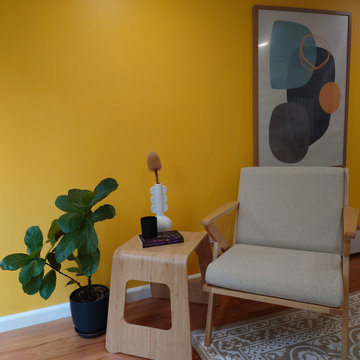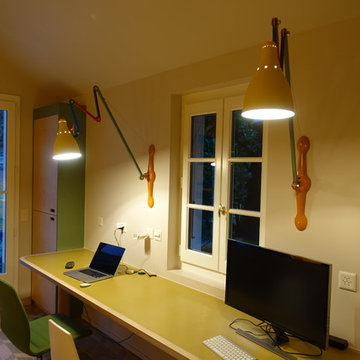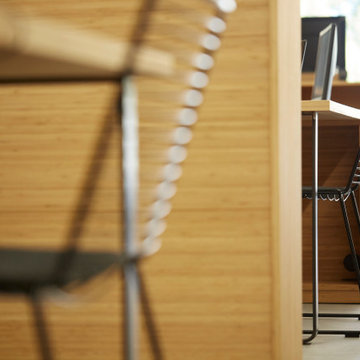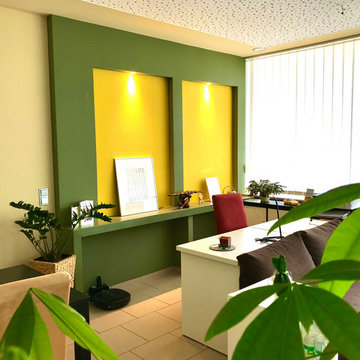黄色いホームオフィス・書斎 (セラミックタイルの床、ラミネートの床) の写真
並び替え:今日の人気順
写真 1〜20 枚目(全 33 枚)
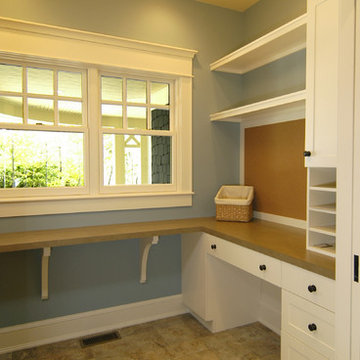
The Parkgate was designed from the inside out to give homage to the past. It has a welcoming wraparound front porch and, much like its ancestors, a surprising grandeur from floor to floor. The stair opens to a spectacular window with flanking bookcases, making the family space as special as the public areas of the home. The formal living room is separated from the family space, yet reconnected with a unique screened porch ideal for entertaining. The large kitchen, with its built-in curved booth and large dining area to the front of the home, is also ideal for entertaining. The back hall entry is perfect for a large family, with big closets, locker areas, laundry home management room, bath and back stair. The home has a large master suite and two children's rooms on the second floor, with an uncommon third floor boasting two more wonderful bedrooms. The lower level is every family’s dream, boasting a large game room, guest suite, family room and gymnasium with 14-foot ceiling. The main stair is split to give further separation between formal and informal living. The kitchen dining area flanks the foyer, giving it a more traditional feel. Upon entering the home, visitors can see the welcoming kitchen beyond.
Photographer: David Bixel
Builder: DeHann Homes
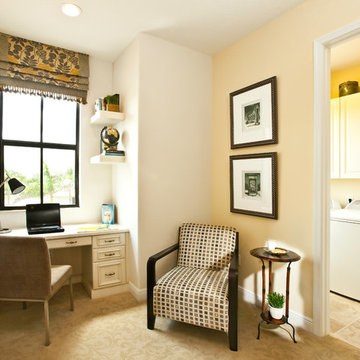
Bright and cheery laundry room with convenient sitting area and nook for desk. Caples model home at Maple Ridge in Ave Maria, FL. This single-family home is 2,886 sq.ft. under air and priced from the $290s.
Photography by Eileen Escarda.
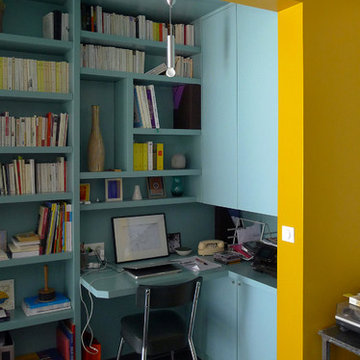
Création d'un espace bureau bibliothèque faisant le lien entre deux appartements réunis. Les propriétaires possédaient un studio attenant à leur appartement et souhaitaient réunir l'un et l'autre pour créer une troisième chambre d'enfant. L'espace de transition entre les deux appartements a alors été imaginé comme un bureau d'appoint bibliothèque pour libérer de l'espace dans le séjour qui acceuillait cette fonction jusqu'alors. Puis un parti-pris coloré aux accents Vintage a permis de souligner ce nouvel espace en lui donnant sa pleine identité, et en apportant une transition joyeuse entre le séjour et cette nouvelle chambre. La partie latérale fermée avec des portes permet d'intégrer imprimante et dossiers administratifs. Photos © Sparkling
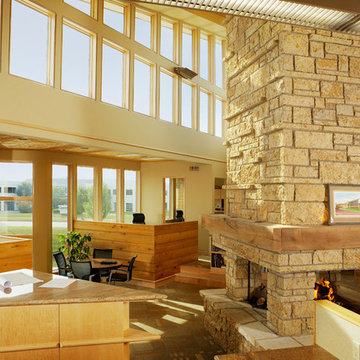
Abundant natural lighting from maximizing windows. 4-sided large limestone fireplace is a focal feature that provides ambiance and warm.
シーダーラピッズにあるおしゃれなホームオフィス・書斎 (ベージュの壁、セラミックタイルの床、石材の暖炉まわり、造り付け机) の写真
シーダーラピッズにあるおしゃれなホームオフィス・書斎 (ベージュの壁、セラミックタイルの床、石材の暖炉まわり、造り付け机) の写真
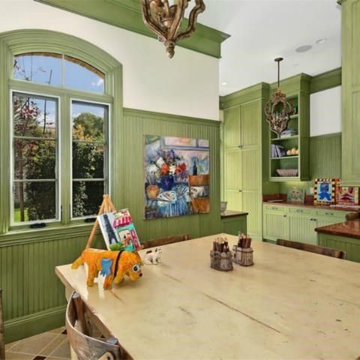
Versatile study room/office/craft room/playroom - Newport Coast
オレンジカウンティにある中くらいなトラディショナルスタイルのおしゃれなクラフトルーム (緑の壁、セラミックタイルの床、暖炉なし、自立型机) の写真
オレンジカウンティにある中くらいなトラディショナルスタイルのおしゃれなクラフトルーム (緑の壁、セラミックタイルの床、暖炉なし、自立型机) の写真
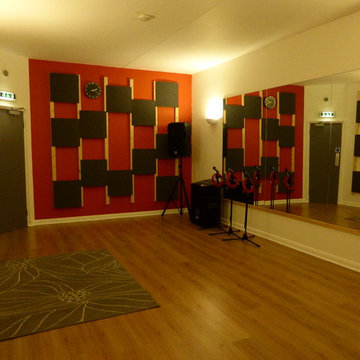
This stylish rehearsal room also provides a soundproofed area with appropriate acoustic materials which look stylish as well as perform ing their function. Large Gym/Dance mirrors give a dimension to the room as well as enabling performers to see themselves.
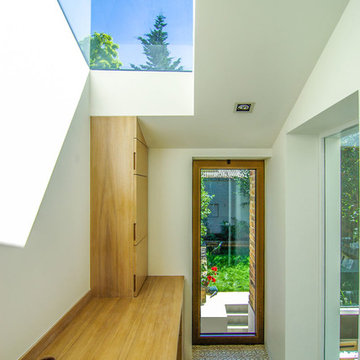
Study room view on to garden
ロンドンにある小さなモダンスタイルのおしゃれな書斎 (白い壁、セラミックタイルの床、造り付け机) の写真
ロンドンにある小さなモダンスタイルのおしゃれな書斎 (白い壁、セラミックタイルの床、造り付け机) の写真
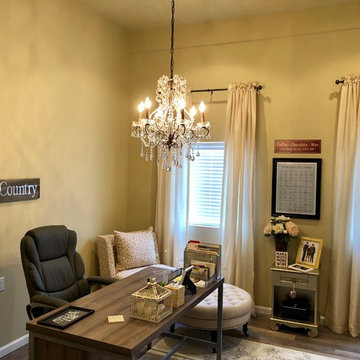
Office designed for owner of Crystal Imagery. Crystal Imagery creates amazing deeply carved barware glasses with your logo or monogram. So of course the office is designed with a wine theme.
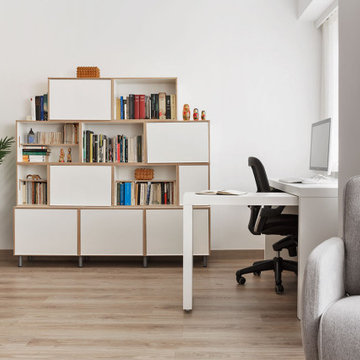
Este despacho en casa e integrado con el salón, está pensado para tener una mayor interacción con el resto de habitantes. Ya que está abierto al salón-comedor, queríamos que fuese lo más desapercibido posible. Por eso optamos por tonos blancos y nuestros que se fusionasen con las tonalidades generales de la estancia. Una mesa con una pequeña ala extensible consigue una mayor superficie de trabajo en momentos necesarios.
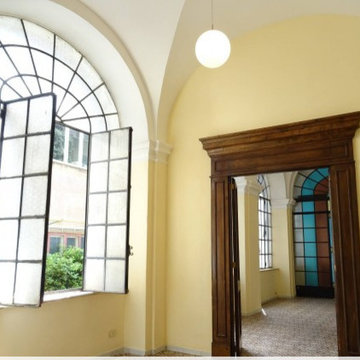
Intervento di Home design con ristrutturazione light
Equilatero Srl
ローマにあるお手頃価格の巨大なトラディショナルスタイルのおしゃれな書斎 (マルチカラーの壁、セラミックタイルの床、マルチカラーの床) の写真
ローマにあるお手頃価格の巨大なトラディショナルスタイルのおしゃれな書斎 (マルチカラーの壁、セラミックタイルの床、マルチカラーの床) の写真
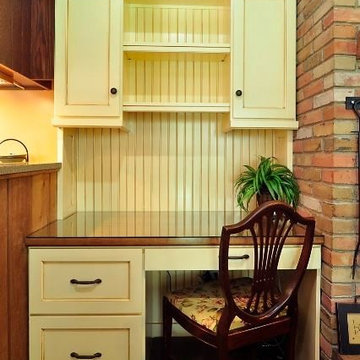
A nook between the fireplace and the kitchen bar was the perfect spot to present this home office/workspace. The antiqued, ivory wood compliments the brick perfectly.
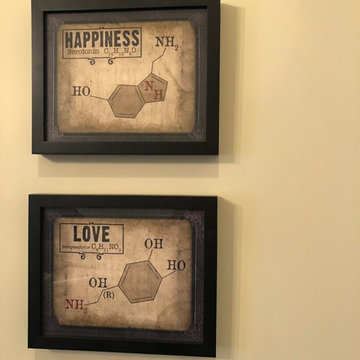
Office designed for owner of Crystal Imagery. Crystal Imagery creates amazing deeply carved barware glasses with your logo or monogram. So of course the office is designed with a wine theme.
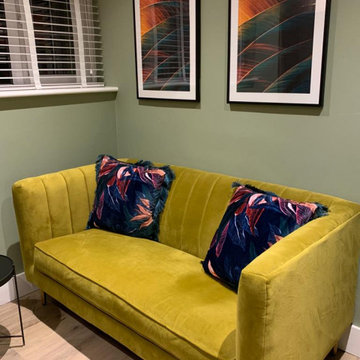
We love a challenge and this space was certainly that! Just six metres square, the client wanted a complete revamp of this space to create a home office during the day and a snug in the evening where she could relax and watch television. We designed and created a space which had plenty of storage with this beautiful bespoke unit in a warm wood. We opted for soft olive green for the walls and added a huge statement mustard sofa. Throw in a couple of gorgeous velvet botanical print cushions and artwork and the transformation was complete. A beautiful office and snug area that is zoom ready!
黄色いホームオフィス・書斎 (セラミックタイルの床、ラミネートの床) の写真
1
