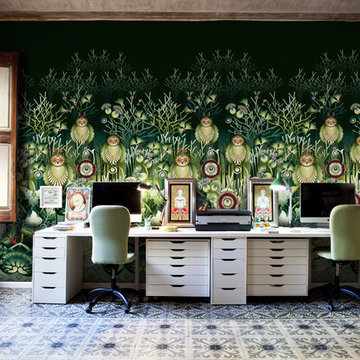ホームオフィス・書斎 (セラミックタイルの床、ラミネートの床、スレートの床) の写真
絞り込み:
資材コスト
並び替え:今日の人気順
写真 1〜20 枚目(全 4,195 枚)
1/4

Free ebook, Creating the Ideal Kitchen. DOWNLOAD NOW
Working with this Glen Ellyn client was so much fun the first time around, we were thrilled when they called to say they were considering moving across town and might need some help with a bit of design work at the new house.
The kitchen in the new house had been recently renovated, but it was not exactly what they wanted. What started out as a few tweaks led to a pretty big overhaul of the kitchen, mudroom and laundry room. Luckily, we were able to use re-purpose the old kitchen cabinetry and custom island in the remodeling of the new laundry room — win-win!
As parents of two young girls, it was important for the homeowners to have a spot to store equipment, coats and all the “behind the scenes” necessities away from the main part of the house which is a large open floor plan. The existing basement mudroom and laundry room had great bones and both rooms were very large.
To make the space more livable and comfortable, we laid slate tile on the floor and added a built-in desk area, coat/boot area and some additional tall storage. We also reworked the staircase, added a new stair runner, gave a facelift to the walk-in closet at the foot of the stairs, and built a coat closet. The end result is a multi-functional, large comfortable room to come home to!
Just beyond the mudroom is the new laundry room where we re-used the cabinets and island from the original kitchen. The new laundry room also features a small powder room that used to be just a toilet in the middle of the room.
You can see the island from the old kitchen that has been repurposed for a laundry folding table. The other countertops are maple butcherblock, and the gold accents from the other rooms are carried through into this room. We were also excited to unearth an existing window and bring some light into the room.
Designed by: Susan Klimala, CKD, CBD
Photography by: Michael Alan Kaskel
For more information on kitchen and bath design ideas go to: www.kitchenstudio-ge.com
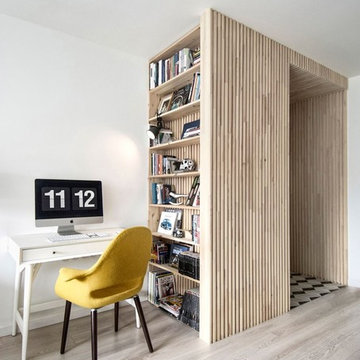
INT2architecture
サンクトペテルブルクにあるお手頃価格の小さな北欧スタイルのおしゃれなホームオフィス・書斎 (白い壁、ラミネートの床、グレーの床) の写真
サンクトペテルブルクにあるお手頃価格の小さな北欧スタイルのおしゃれなホームオフィス・書斎 (白い壁、ラミネートの床、グレーの床) の写真
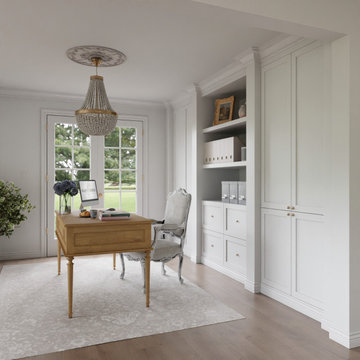
Feminine french country home office with beaded chandelier, built-in cabinets and freestanding desk
バンクーバーにあるお手頃価格の小さなシャビーシック調のおしゃれな書斎 (白い壁、ラミネートの床、自立型机、茶色い床) の写真
バンクーバーにあるお手頃価格の小さなシャビーシック調のおしゃれな書斎 (白い壁、ラミネートの床、自立型机、茶色い床) の写真
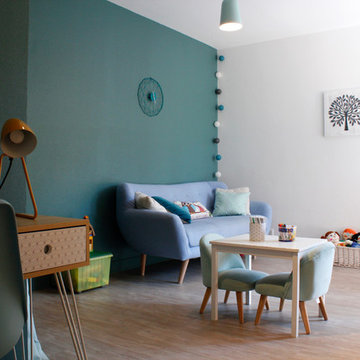
Photos 5070
ボルドーにある低価格の広いモダンスタイルのおしゃれなホームオフィス・書斎 (ライブラリー、青い壁、ラミネートの床、自立型机、ベージュの床) の写真
ボルドーにある低価格の広いモダンスタイルのおしゃれなホームオフィス・書斎 (ライブラリー、青い壁、ラミネートの床、自立型机、ベージュの床) の写真
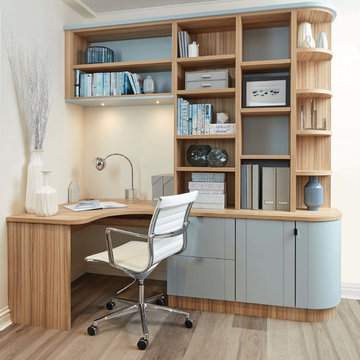
This fitted modern study has been designed with useful storage cabinets and drawers in order to maximise your space, whilst ensuring the furniture blends naturally with the room using curved cabinets. The Roma timber finish and our own specially blended paint colour, Bluebell, work together perfectly.
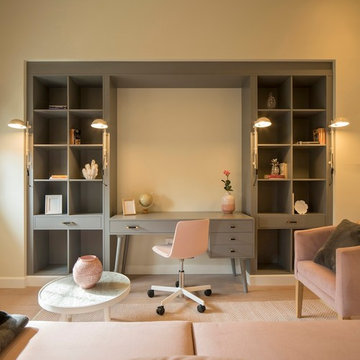
Proyecto de interiorismo, dirección y ejecución de obra: Sube Interiorismo www.subeinteriorismo.com
Fotografía Erlantz Biderbost
ビルバオにある広いトランジショナルスタイルのおしゃれな書斎 (ベージュの壁、ラミネートの床、ベージュの床) の写真
ビルバオにある広いトランジショナルスタイルのおしゃれな書斎 (ベージュの壁、ラミネートの床、ベージュの床) の写真
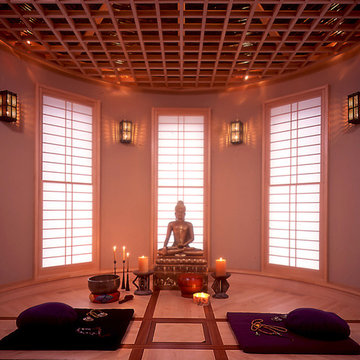
他の地域にあるお手頃価格の中くらいなコンテンポラリースタイルのおしゃれなホームオフィス・書斎 (ベージュの壁、セラミックタイルの床、暖炉なし、ベージュの床) の写真
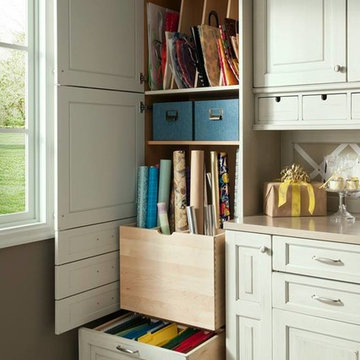
This Emabassy Row Gift Wrap Station serves as both a small home office and a gift wrapping area for the holidays! Wood-Mode never ceases to amaze with their gift of cabinetry that has both style and functionality! The off-white cabinets are the perfect color to compliment the brown walls.
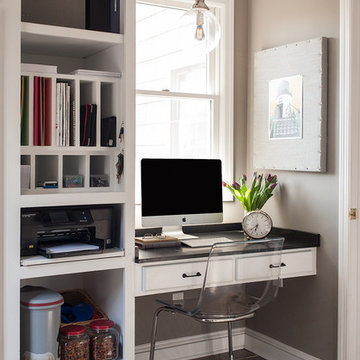
KazArts Photography
ニューヨークにある高級な中くらいなトランジショナルスタイルのおしゃれなホームオフィス・書斎 (グレーの壁、セラミックタイルの床、造り付け机) の写真
ニューヨークにある高級な中くらいなトランジショナルスタイルのおしゃれなホームオフィス・書斎 (グレーの壁、セラミックタイルの床、造り付け机) の写真

En esta casa pareada hemos reformado siguiendo criterios de eficiencia energética y sostenibilidad.
Aplicando soluciones para aislar el suelo, las paredes y el techo, además de puertas y ventanas. Así conseguimos que no se pierde frío o calor y se mantiene una temperatura agradable sin necesidad de aires acondicionados.
También hemos reciclado bigas, ladrillos y piedra original del edificio como elementos decorativos. La casa de Cobi es un ejemplo de bioarquitectura, eficiencia energética y de cómo podemos contribuir a revertir los efectos del cambio climático.

As you walk through the front doors, your eyes will be drawn to the glass-walled office space which is one of the more unique features of this magnificent home. The custom glass office with glass slide door and brushed nickel hardware is an optional element that we were compelled to include in this iteration.

The interior of the studio features space for working, hanging out, and a small loft for catnaps.
ロサンゼルスにあるお手頃価格の小さなインダストリアルスタイルのおしゃれなアトリエ・スタジオ (マルチカラーの壁、スレートの床、自立型机、グレーの床、板張り天井、レンガ壁) の写真
ロサンゼルスにあるお手頃価格の小さなインダストリアルスタイルのおしゃれなアトリエ・スタジオ (マルチカラーの壁、スレートの床、自立型机、グレーの床、板張り天井、レンガ壁) の写真

The conservatory space was transformed into a bright space full of light and plants. It also doubles up as a small office space with plenty of storage and a very comfortable Victorian refurbished chaise longue to relax in.
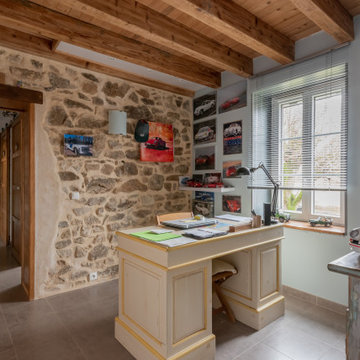
Pose du plancher chauffant, isolation placo stil et réfection du mur en pierre. Pose de carrelage.
ディジョンにある低価格の小さなカントリー風のおしゃれな書斎 (グレーの壁、セラミックタイルの床、暖炉なし、自立型机、グレーの床) の写真
ディジョンにある低価格の小さなカントリー風のおしゃれな書斎 (グレーの壁、セラミックタイルの床、暖炉なし、自立型机、グレーの床) の写真

In partnership with Charles Cudd Co.
Photo by John Hruska
Orono MN, Architectural Details, Architecture, JMAD, Jim McNeal, Shingle Style Home, Transitional Design
Corner Office, Built-In Office Desk, Floating Shelves, Window Shades, White Trim
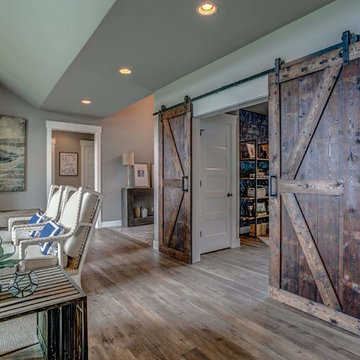
For the entry to the office, we added double barn doors. They were made by a local craftsman.
他の地域にあるお手頃価格の中くらいなカントリー風のおしゃれなホームオフィス・書斎 (グレーの壁、ラミネートの床、自立型机、グレーの床) の写真
他の地域にあるお手頃価格の中くらいなカントリー風のおしゃれなホームオフィス・書斎 (グレーの壁、ラミネートの床、自立型机、グレーの床) の写真
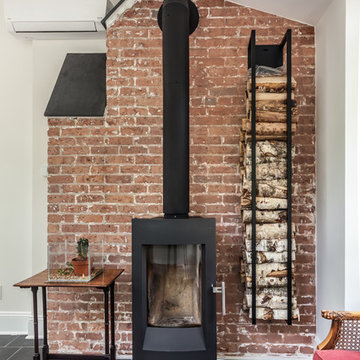
Home office is a bright space from the perimeter of windows letting in all of the natural light. height and visual interest form the interior ceiling lines tied together offers spectacular lines. The space is warmed up with the natural slate flooring which has radiant floor hot water heating. The once exterior chimney was cleaned up to expose the beautiful brick. A freestanding wood stove was added and will keep the room toasty during the cold winter nights.
Photography by Chris Veith
ホームオフィス・書斎 (セラミックタイルの床、ラミネートの床、スレートの床) の写真
1


