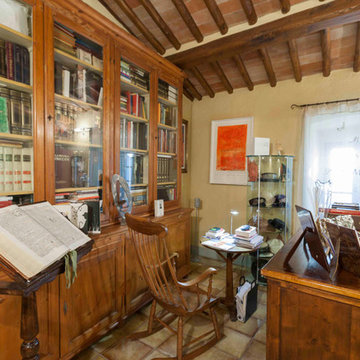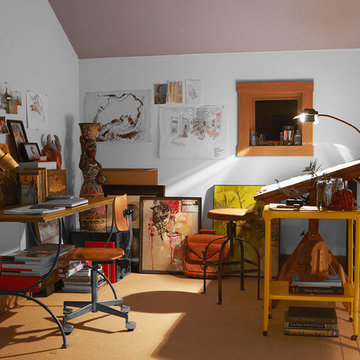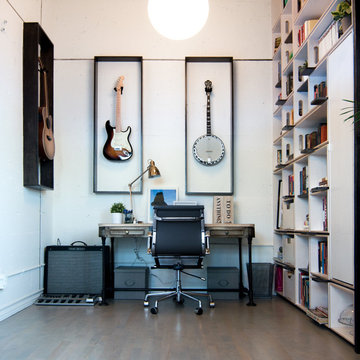アトリエ・スタジオ (暖炉なし) の写真
絞り込み:
資材コスト
並び替え:今日の人気順
写真 161〜180 枚目(全 2,133 枚)
1/3
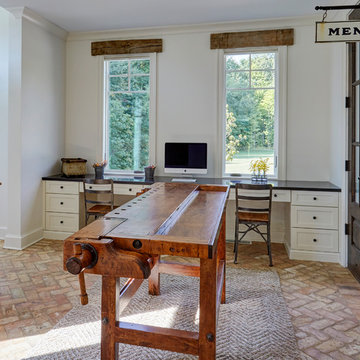
An antique workbench, complete with built-in vice, takes center stage. Simple white built-in desks topped in black granite. Flooring is brick pavers. Reclaimed timber window headers. Photo by Mike Kaskel
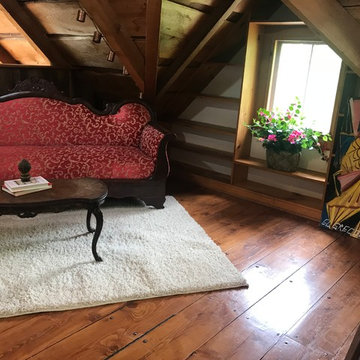
Hand built by Paul Shands, post and beam, using an 1850 barn frame, reclaimed tile from the long gone Overlook Hotel, is this ode to history! Historically owned by artists and musicians this home has been greatly loved! The massive two story stone fireplace is a wonder to behold. Mountain Views abound, graced by a fabulous meadow. The master bedroom with bath and den is on the second story with two guest bedrooms and bath on the lower level, ensuring privacy. The first floor with its soaring ceilings, open floor plan including half bath is appealing to all! Entertain and/or relax on the spacious covered porch and deck while taking in the amazing views!
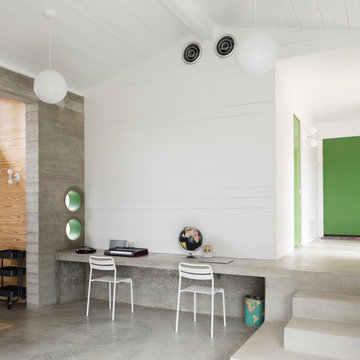
Whit Preston
オースティンにあるお手頃価格の中くらいなコンテンポラリースタイルのおしゃれなアトリエ・スタジオ (白い壁、コンクリートの床、暖炉なし、造り付け机、グレーの床) の写真
オースティンにあるお手頃価格の中くらいなコンテンポラリースタイルのおしゃれなアトリエ・スタジオ (白い壁、コンクリートの床、暖炉なし、造り付け机、グレーの床) の写真
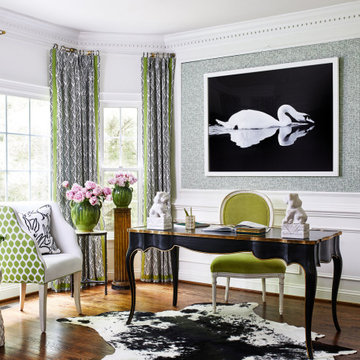
Our St. Pete studio designed this stunning home with an elegant and classic black and white theme, creating a sophisticated and welcoming ambience. The fireplace wall in the living room was painted black, which complements the beautiful coffee table, lighting, and curtains. The dining room got a beautiful wallpaper highlight making the space look elegant. The home office is designed to be a space for productivity with a soothing neutral palette and black and white decorative accents. The living room looks classy and stylish with beautiful furniture and striking artwork. The client's love for black accents continues into the bedrooms too. The daughter's bedroom walls were painted a shade of deep black with stylish furniture to complement the look. In the primary bedroom, we added an attractive black chest of drawers, lamps, and decorative artwork to add a tasteful touch.
---
Pamela Harvey Interiors offers interior design services in St. Petersburg and Tampa, and throughout Florida's Suncoast area, from Tarpon Springs to Naples, including Bradenton, Lakewood Ranch, and Sarasota.
For more about Pamela Harvey Interiors, see here: https://www.pamelaharveyinteriors.com/
To learn more about this project, see here: https://www.pamelaharveyinteriors.com/portfolio-galleries/traditional-home-with-a-twist-oakhill-va
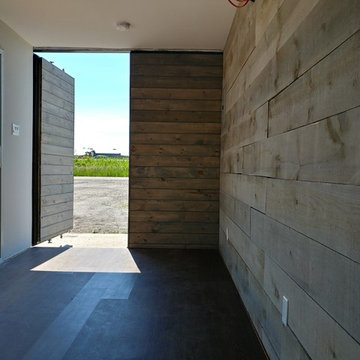
トロントにあるお手頃価格の小さなコンテンポラリースタイルのおしゃれなアトリエ・スタジオ (マルチカラーの壁、クッションフロア、暖炉なし、造り付け机、マルチカラーの床) の写真
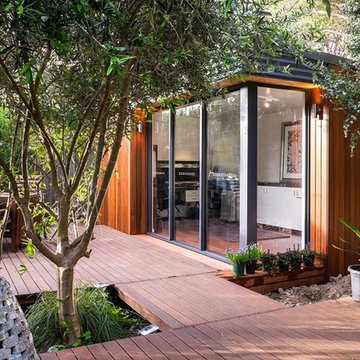
A functional outdoor office with stunning garden outlook. Hardwood timber deck provides space to relax and unwind.
Cooba design.
メルボルンにあるお手頃価格の小さなコンテンポラリースタイルのおしゃれなアトリエ・スタジオ (白い壁、ラミネートの床、暖炉なし、自立型机、茶色い床) の写真
メルボルンにあるお手頃価格の小さなコンテンポラリースタイルのおしゃれなアトリエ・スタジオ (白い壁、ラミネートの床、暖炉なし、自立型机、茶色い床) の写真

When our client came to us, she was stumped with how to turn her small living room into a cozy, useable family room. The living room and dining room blended together in a long and skinny open concept floor plan. It was difficult for our client to find furniture that fit the space well. It also left an awkward space between the living and dining areas that she didn’t know what to do with. She also needed help reimagining her office, which is situated right off the entry. She needed an eye-catching yet functional space to work from home.
In the living room, we reimagined the fireplace surround and added built-ins so she and her family could store their large record collection, games, and books. We did a custom sofa to ensure it fits the space and maximized the seating. We added texture and pattern through accessories and balanced the sofa with two warm leather chairs. We updated the dining room furniture and added a little seating area to help connect the spaces. Now there is a permanent home for their record player and a cozy spot to curl up in when listening to music.
For the office, we decided to add a pop of color, so it contrasted well with the neutral living space. The office also needed built-ins for our client’s large cookbook collection and a desk where she and her sons could rotate between work, homework, and computer games. We decided to add a bench seat to maximize space below the window and a lounge chair for additional seating.
Project designed by interior design studio Kimberlee Marie Interiors. They serve the Seattle metro area including Seattle, Bellevue, Kirkland, Medina, Clyde Hill, and Hunts Point.
For more about Kimberlee Marie Interiors, see here: https://www.kimberleemarie.com/
To learn more about this project, see here
https://www.kimberleemarie.com/greenlake-remodel
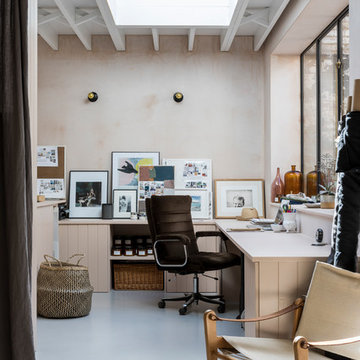
Chris Snook
ロンドンにあるインダストリアルスタイルのおしゃれなアトリエ・スタジオ (コンクリートの床、造り付け机、グレーの床、暖炉なし、ベージュの壁) の写真
ロンドンにあるインダストリアルスタイルのおしゃれなアトリエ・スタジオ (コンクリートの床、造り付け机、グレーの床、暖炉なし、ベージュの壁) の写真
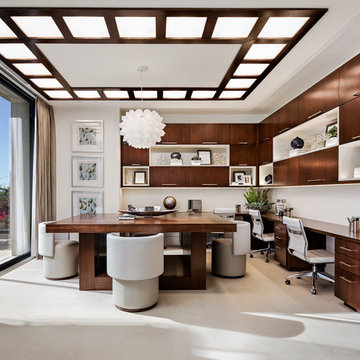
オレンジカウンティにある広いコンテンポラリースタイルのおしゃれなアトリエ・スタジオ (白い壁、自立型机、セラミックタイルの床、暖炉なし、ベージュの床) の写真
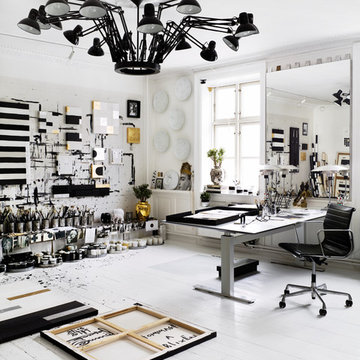
Idha Lindhag
ストックホルムにある高級な広いエクレクティックスタイルのおしゃれなアトリエ・スタジオ (白い壁、塗装フローリング、暖炉なし、自立型机、白い床) の写真
ストックホルムにある高級な広いエクレクティックスタイルのおしゃれなアトリエ・スタジオ (白い壁、塗装フローリング、暖炉なし、自立型机、白い床) の写真
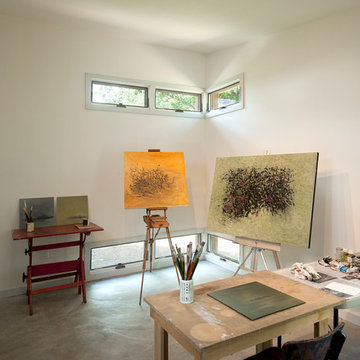
Paul Burk Photography
ワシントンD.C.にある低価格の小さなコンテンポラリースタイルのおしゃれなアトリエ・スタジオ (コンクリートの床、白い壁、暖炉なし、自立型机、グレーの床) の写真
ワシントンD.C.にある低価格の小さなコンテンポラリースタイルのおしゃれなアトリエ・スタジオ (コンクリートの床、白い壁、暖炉なし、自立型机、グレーの床) の写真
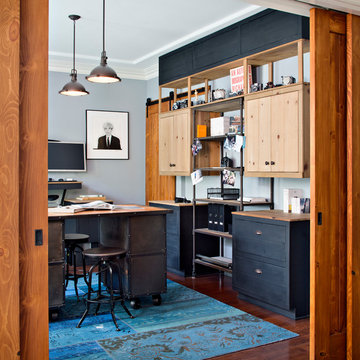
This successful sport photographer needed his dining room converted into a home office. Every furniture piece was custom to accommodate his needs, especially his height (6'8"). The industrial island has side cabinets for his cameras for easy access on-the-go. It is also open in the center to accommodate a collaborate work space. The cabinets are custom designed to allow for the sliding door to sneak through it without much attention. The standing height custom desk top is affixed to the wall to allow the client to enjoy standing or leaning on his stand-up chair instead of having to sit all day. Finally, this take on the industrial style is bold and in-your-face, just like the client.
Photo courtesy of Chipper Hatter: www.chipperhatter.com
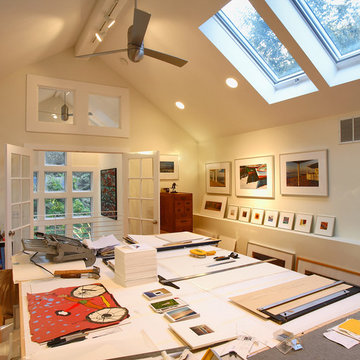
olson photographic
ブリッジポートにある広いコンテンポラリースタイルのおしゃれなアトリエ・スタジオ (白い壁、無垢フローリング、暖炉なし) の写真
ブリッジポートにある広いコンテンポラリースタイルのおしゃれなアトリエ・スタジオ (白い壁、無垢フローリング、暖炉なし) の写真
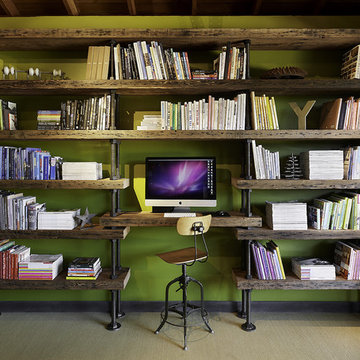
Design by Melissa Schmitt.
Studio bookshelves created from salvaged timbers and large threaded rod. Wood was left raw after wire wheeling to clean it up.
Photos by: Adrian Gregorutti

Our Denver studio designed the office area for the Designer Showhouse, and it’s all about female empowerment. Our design language expresses a powerful, well-traveled woman who is also the head of a family and creates subtle, calm strength and harmony. The decor used to achieve the idea is a medley of color, patterns, sleek furniture, and a built-in library that is busy, chaotic, and yet calm and organized.
---
Project designed by Denver, Colorado interior designer Margarita Bravo. She serves Denver as well as surrounding areas such as Cherry Hills Village, Englewood, Greenwood Village, and Bow Mar.
For more about MARGARITA BRAVO, click here: https://www.margaritabravo.com/
To learn more about this project, click here:
https://www.margaritabravo.com/portfolio/denver-office-design-woman/

The view from the top of the stairs
ダラスにある広いトランジショナルスタイルのおしゃれなアトリエ・スタジオ (白い壁、淡色無垢フローリング、暖炉なし、自立型机、ベージュの床) の写真
ダラスにある広いトランジショナルスタイルのおしゃれなアトリエ・スタジオ (白い壁、淡色無垢フローリング、暖炉なし、自立型机、ベージュの床) の写真
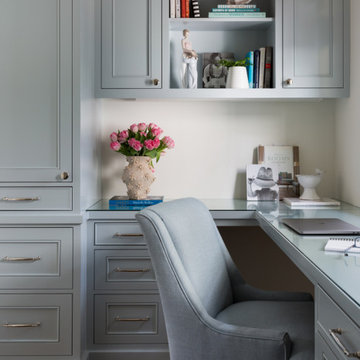
Our La Cañada studio juxtaposed the historic architecture of this home with contemporary, Spanish-style interiors. It features a contrasting palette of warm and cool colors, printed tilework, spacious layouts, high ceilings, metal accents, and lots of space to bond with family and entertain friends.
---
Project designed by Courtney Thomas Design in La Cañada. Serving Pasadena, Glendale, Monrovia, San Marino, Sierra Madre, South Pasadena, and Altadena.
For more about Courtney Thomas Design, click here: https://www.courtneythomasdesign.com/
To learn more about this project, click here:
https://www.courtneythomasdesign.com/portfolio/contemporary-spanish-style-interiors-la-canada/
アトリエ・スタジオ (暖炉なし) の写真
9
