アトリエ・スタジオ (暖炉なし、マルチカラーの床) の写真
絞り込み:
資材コスト
並び替え:今日の人気順
写真 1〜20 枚目(全 30 枚)
1/4
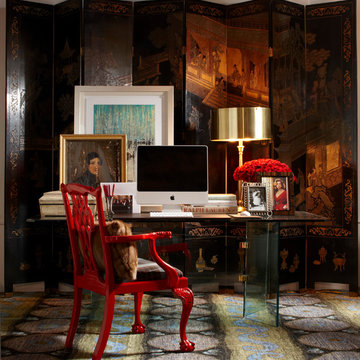
This room was done by Scot Meacham Wood for the "Antiques in Modern Design" project. This office uses a 19th century Chinese coromandel screen as a backdrop for a midcentury glass dining table refashioned as a desk. The red lacquered Chinese Chippendale style armchair adds a pop of color to the otherwise subtle colors in the screen. On the desk is a contemporary print bringing out the colors in the pattern rug. In front of the print is a 19th century portrait of a gentleman. The modern lamp used as a desk lamp with brass shade provides additional lighting on the workspace.
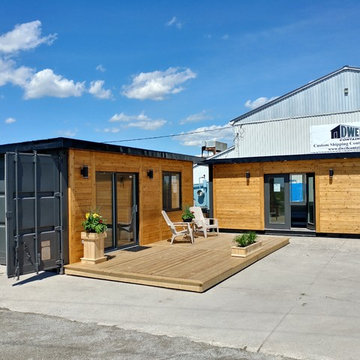
トロントにあるお手頃価格の小さなコンテンポラリースタイルのおしゃれなアトリエ・スタジオ (マルチカラーの壁、クッションフロア、暖炉なし、造り付け机、マルチカラーの床) の写真

This beautiful 1881 Alameda Victorian cottage, wonderfully embodying the Transitional Gothic-Eastlake era, had most of its original features intact. Our clients, one of whom is a painter, wanted to preserve the beauty of the historic home while modernizing its flow and function.
From several small rooms, we created a bright, open artist’s studio. We dug out the basement for a large workshop, extending a new run of stair in keeping with the existing original staircase. While keeping the bones of the house intact, we combined small spaces into large rooms, closed off doorways that were in awkward places, removed unused chimneys, changed the circulation through the house for ease and good sightlines, and made new high doorways that work gracefully with the eleven foot high ceilings. We removed inconsistent picture railings to give wall space for the clients’ art collection and to enhance the height of the rooms. From a poorly laid out kitchen and adjunct utility rooms, we made a large kitchen and family room with nine-foot-high glass doors to a new large deck. A tall wood screen at one end of the deck, fire pit, and seating give the sense of an outdoor room, overlooking the owners’ intensively planted garden. A previous mismatched addition at the side of the house was removed and a cozy outdoor living space made where morning light is received. The original house was segmented into small spaces; the new open design lends itself to the clients’ lifestyle of entertaining groups of people, working from home, and enjoying indoor-outdoor living.
Photography by Kurt Manley.
https://saikleyarchitects.com/portfolio/artists-victorian/
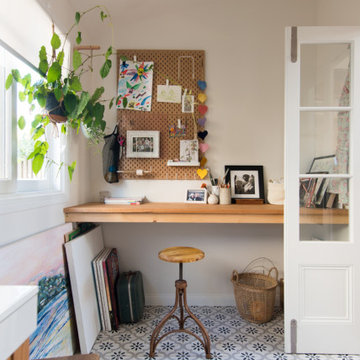
Art studio space attached to the laundry room, with timber workbench and french doors.
他の地域にあるお手頃価格の中くらいな北欧スタイルのおしゃれなアトリエ・スタジオ (白い壁、セラミックタイルの床、造り付け机、マルチカラーの床、暖炉なし) の写真
他の地域にあるお手頃価格の中くらいな北欧スタイルのおしゃれなアトリエ・スタジオ (白い壁、セラミックタイルの床、造り付け机、マルチカラーの床、暖炉なし) の写真
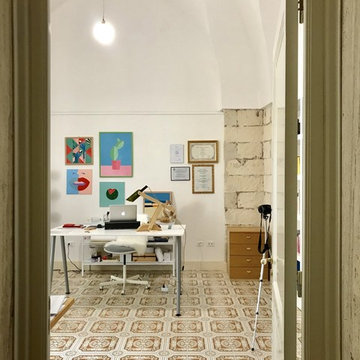
In the office of art historian home in Nociglia, Puglia, are late 19th-century floor tiles, a modern bookcase between the stones and a contemporary desk.
Makeover is possible!
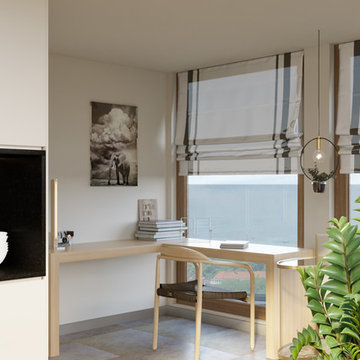
ブリュッセルにあるお手頃価格の小さなモダンスタイルのおしゃれなアトリエ・スタジオ (ベージュの壁、セラミックタイルの床、暖炉なし、造り付け机、マルチカラーの床) の写真
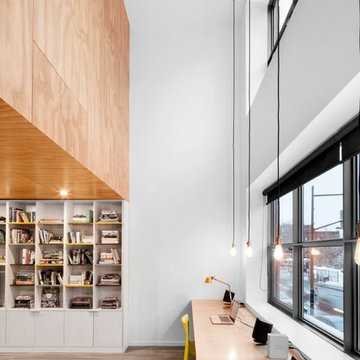
Adrien Williams
モントリオールにある高級な中くらいなコンテンポラリースタイルのおしゃれなアトリエ・スタジオ (白い壁、無垢フローリング、造り付け机、暖炉なし、マルチカラーの床) の写真
モントリオールにある高級な中くらいなコンテンポラリースタイルのおしゃれなアトリエ・スタジオ (白い壁、無垢フローリング、造り付け机、暖炉なし、マルチカラーの床) の写真
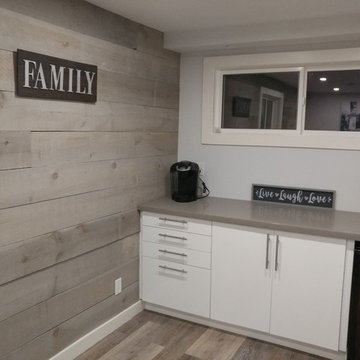
トロントにあるお手頃価格の小さなコンテンポラリースタイルのおしゃれなアトリエ・スタジオ (マルチカラーの壁、クッションフロア、暖炉なし、造り付け机、マルチカラーの床) の写真
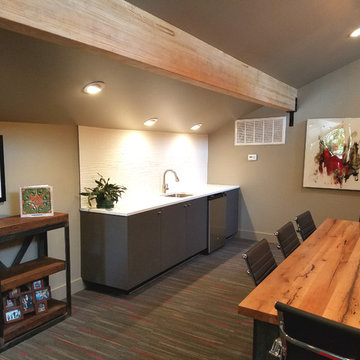
他の地域にある高級な広いコンテンポラリースタイルのおしゃれなアトリエ・スタジオ (グレーの壁、カーペット敷き、暖炉なし、タイルの暖炉まわり、自立型机、マルチカラーの床) の写真
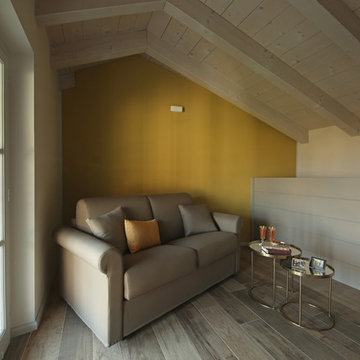
Arch. Lorenzo Viola
ミラノにある低価格の中くらいなカントリー風のおしゃれなアトリエ・スタジオ (マルチカラーの壁、ラミネートの床、暖炉なし、自立型机、マルチカラーの床) の写真
ミラノにある低価格の中くらいなカントリー風のおしゃれなアトリエ・スタジオ (マルチカラーの壁、ラミネートの床、暖炉なし、自立型机、マルチカラーの床) の写真
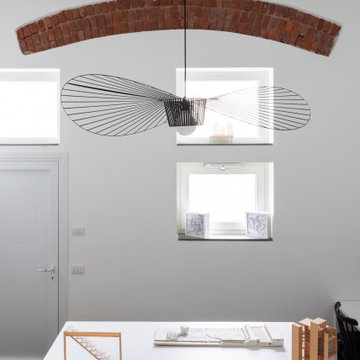
Interior re-looking di home studio con inserimento di lampada Vertigo di Petite Friture. Fotografia by Giacomo Introzzi
ミラノにある低価格の小さなコンテンポラリースタイルのおしゃれなアトリエ・スタジオ (白い壁、暖炉なし、マルチカラーの床) の写真
ミラノにある低価格の小さなコンテンポラリースタイルのおしゃれなアトリエ・スタジオ (白い壁、暖炉なし、マルチカラーの床) の写真
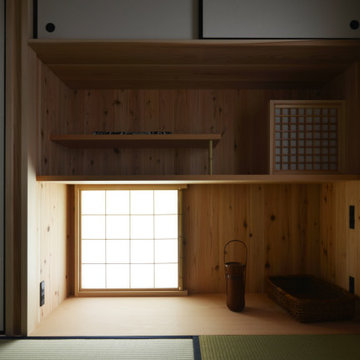
お客様がお茶の教室を開ける本格的な茶室です。
東京23区にあるモダンスタイルのおしゃれなアトリエ・スタジオ (マルチカラーの壁、畳、暖炉なし、マルチカラーの床、格子天井) の写真
東京23区にあるモダンスタイルのおしゃれなアトリエ・スタジオ (マルチカラーの壁、畳、暖炉なし、マルチカラーの床、格子天井) の写真
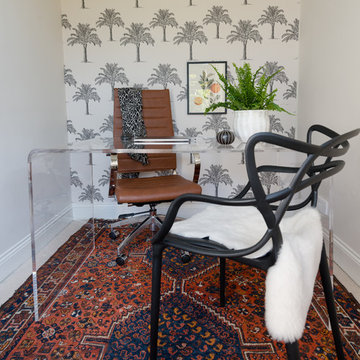
Acrylic desk in a compact space makes the most a small room by not including a bulky desk. Also, the feature wall draws your eye to the back of the room and up so the room appears larger than it is. This compact home office is part of a traditional period home in Edinburgh Photo: Mairi Helena
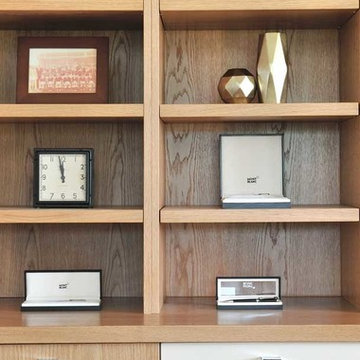
We specialise in taking unusual or awkward spaces and transforming them into usable storage units that are not only more efficient but also become a feature of your room. Here's an example.
Perfect for placing photographs, ornaments and other decorative objects, this shelving unit comes with drawers that provide plenty of storage space.
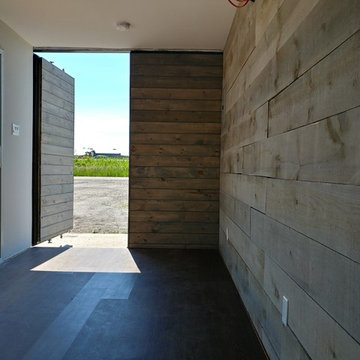
トロントにあるお手頃価格の小さなコンテンポラリースタイルのおしゃれなアトリエ・スタジオ (マルチカラーの壁、クッションフロア、暖炉なし、造り付け机、マルチカラーの床) の写真
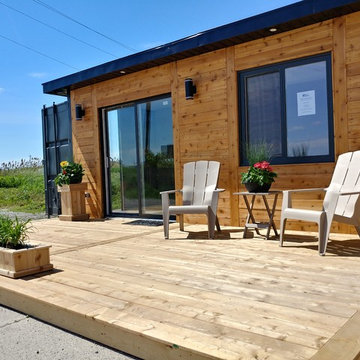
トロントにあるお手頃価格の小さなコンテンポラリースタイルのおしゃれなアトリエ・スタジオ (マルチカラーの壁、クッションフロア、暖炉なし、造り付け机、マルチカラーの床) の写真
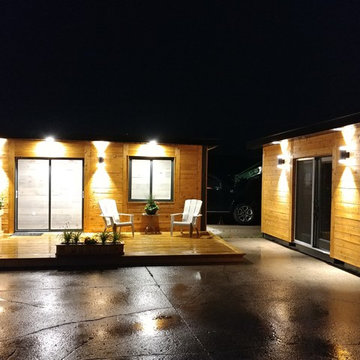
トロントにあるお手頃価格の小さなコンテンポラリースタイルのおしゃれなアトリエ・スタジオ (マルチカラーの壁、クッションフロア、暖炉なし、造り付け机、マルチカラーの床) の写真
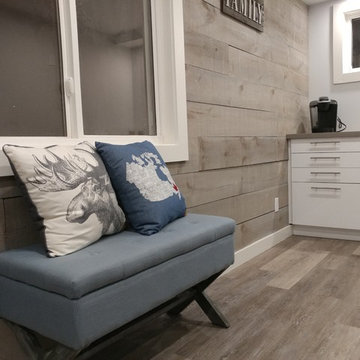
トロントにあるお手頃価格の小さなコンテンポラリースタイルのおしゃれなアトリエ・スタジオ (マルチカラーの壁、クッションフロア、暖炉なし、造り付け机、マルチカラーの床) の写真
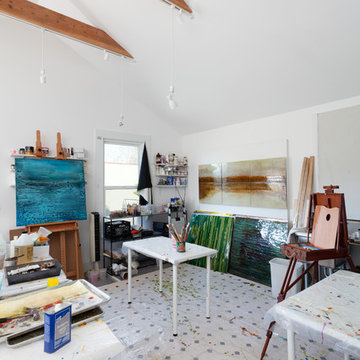
This beautiful 1881 Alameda Victorian cottage, wonderfully embodying the Transitional Gothic-Eastlake era, had most of its original features intact. Our clients, one of whom is a painter, wanted to preserve the beauty of the historic home while modernizing its flow and function.
From several small rooms, we created a bright, open artist’s studio. We dug out the basement for a large workshop, extending a new run of stair in keeping with the existing original staircase. While keeping the bones of the house intact, we combined small spaces into large rooms, closed off doorways that were in awkward places, removed unused chimneys, changed the circulation through the house for ease and good sightlines, and made new high doorways that work gracefully with the eleven foot high ceilings. We removed inconsistent picture railings to give wall space for the clients’ art collection and to enhance the height of the rooms. From a poorly laid out kitchen and adjunct utility rooms, we made a large kitchen and family room with nine-foot-high glass doors to a new large deck. A tall wood screen at one end of the deck, fire pit, and seating give the sense of an outdoor room, overlooking the owners’ intensively planted garden. A previous mismatched addition at the side of the house was removed and a cozy outdoor living space made where morning light is received. The original house was segmented into small spaces; the new open design lends itself to the clients’ lifestyle of entertaining groups of people, working from home, and enjoying indoor-outdoor living.
Photography by Kurt Manley.
https://saikleyarchitects.com/portfolio/artists-victorian/
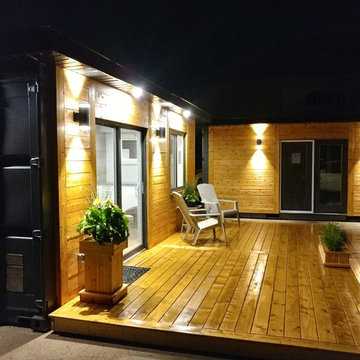
トロントにあるお手頃価格の小さなコンテンポラリースタイルのおしゃれなアトリエ・スタジオ (マルチカラーの壁、クッションフロア、暖炉なし、造り付け机、マルチカラーの床) の写真
アトリエ・スタジオ (暖炉なし、マルチカラーの床) の写真
1