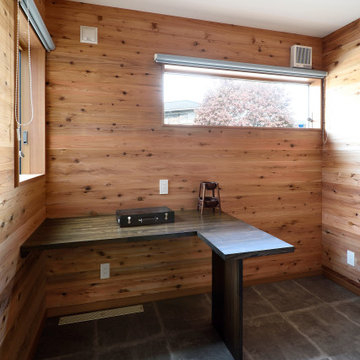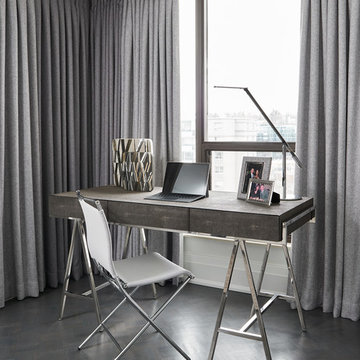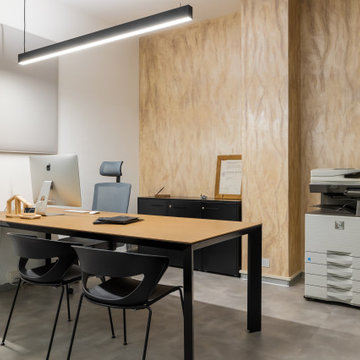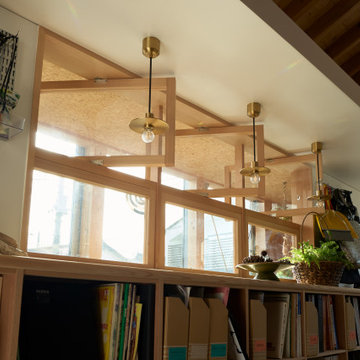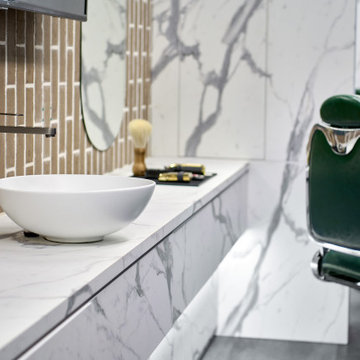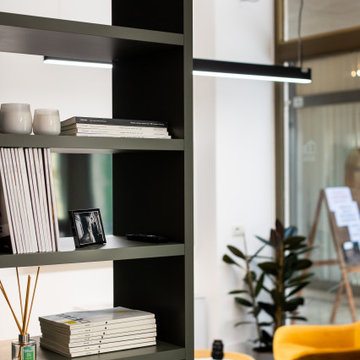アトリエ・スタジオ (クッションフロア、黒い床、グレーの床、ピンクの床) の写真
絞り込み:
資材コスト
並び替え:今日の人気順
写真 1〜20 枚目(全 54 枚)

We gave this living space a complete update including new paint, flooring, lighting, furnishings, and decor. Interior Design & Photography: design by Christina Perry
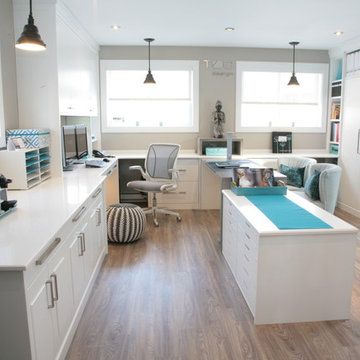
The importance of a properly designed home office ( especially when the space is also used as a meeting-place/showroom ) entails the comfort & positive experience of your customer in the following manner:
1. Exclusive office space with its own entrance separate from rest of home.
2. Ergonomic customer seating and ample presentation surfaces.
3. Dedicated customer computer screen(s) detailing CAD drawings & presentation in a show and tell manner.
4. Proper lighting ( LED lighting has come a long way )
5. Practical design touches ( hooks for purses, coats, umbrella stand, refreshments area, guest WIFI, etc...)
One of the greatest benefits of a home office is the freedom to design it with a distinct identity. In other words, we shouldn’t blend the workplace with the rest of our personal space, aka home.
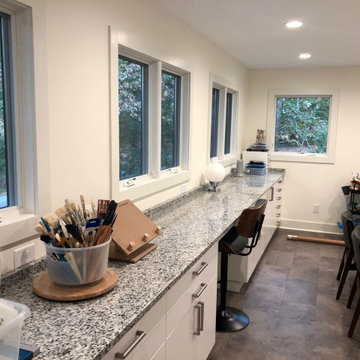
It's as beautiful as it is highly functional with fantastic natural and led lighting. This space is everything an artist could wish for! Storage for days!...
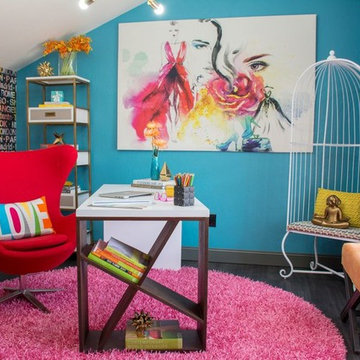
Discover the colors of the world in this sleek, travel inspired home office. Vibrant accents of teal paint, a retro-red desk chair, a shag fuchsia rug, yellow accessories and orange ottomans blend harmoniously to complement the oversized artwork and destination wallpaper. Defining Image Photographer Ryan Lassiter
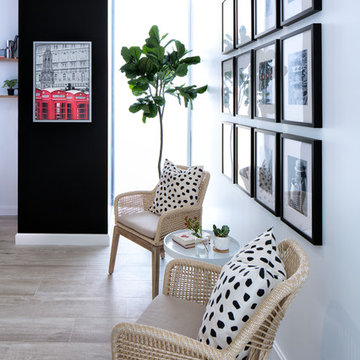
Feature In: Visit Miami Beach Magazine & Island Living
A nice young couple contacted us from Brazil to decorate their newly acquired apartment. We schedule a meeting through Skype and from the very first moment we had a very good feeling this was going to be a nice project and people to work with. We exchanged some ideas, comments, images and we explained to them how we were used to worked with clients overseas and how important was to keep communication opened.
They main concerned was to find a solution for a giant structure leaning column in the main room, as well as how to make the kitchen, dining and living room work together in one considerably small space with few dimensions.
Whether it was a holiday home or a place to rent occasionally, the requirements were simple, Scandinavian style, accent colors and low investment, and so we did it. Once the proposal was signed, we got down to work and in two months the apartment was ready to welcome them with nice scented candles, flowers and delicious Mojitos from their spectacular view at the 41th floor of one of Miami's most modern and tallest building.
Rolando Diaz Photography
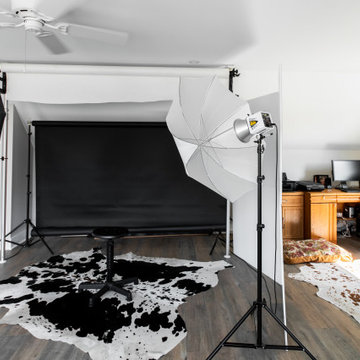
チャールストンにあるトランジショナルスタイルのおしゃれなアトリエ・スタジオ (グレーの壁、クッションフロア、自立型机、グレーの床) の写真
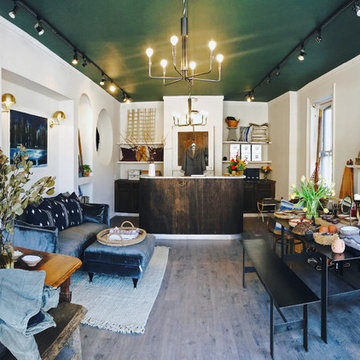
Design collaboration and build out of Hendley & Co's flagship location in Newburgh, NY. We laid new flooring, built custom designed display storage, floating shelves, custom cash wrap, cabinetry and radiator cover.
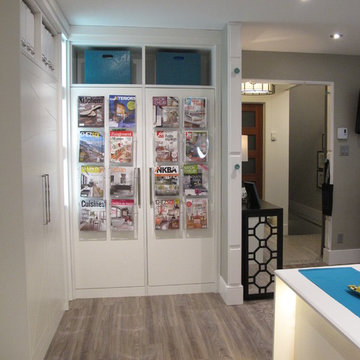
The importance of a properly designed home office ( especially when the space is also used as a meeting-place/showroom ) entails the comfort & positive experience of your customer in the following manner:
1. Exclusive office space with its own entrance separate from rest of home.
2. Ergonomic customer seating and ample presentation surfaces.
3. Dedicated customer computer screen(s) detailing CAD drawings & presentation in a show and tell manner.
4. Proper lighting ( LED lighting has come a long way )
5. Practical design touches ( hooks for purses, coats, umbrella stand, refreshments area, guest WIFI, etc...)
One of the greatest benefits of a home office is the freedom to design it with a distinct identity. In other words, we shouldn’t blend the workplace with the rest of our personal space, aka home.
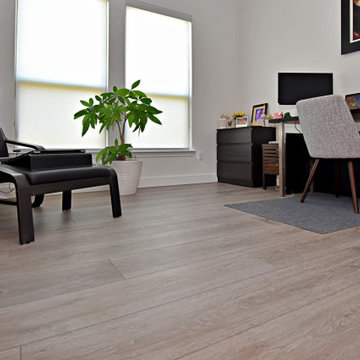
Modern and spacious. A light grey wire-brush serves as the perfect canvas for almost any contemporary space. Modern and spacious. A light grey wire-brush serves as the perfect canvas for almost any contemporary space.
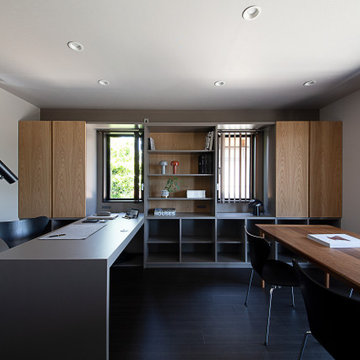
向かって左側が所長用デスク。壁面いっぱいにA4ファイルが収納できるようにデザインしました。
他の地域にあるお手頃価格の中くらいなトラディショナルスタイルのおしゃれなアトリエ・スタジオ (クッションフロア、暖炉なし、自立型机、黒い床、クロスの天井、壁紙、白い天井) の写真
他の地域にあるお手頃価格の中くらいなトラディショナルスタイルのおしゃれなアトリエ・スタジオ (クッションフロア、暖炉なし、自立型机、黒い床、クロスの天井、壁紙、白い天井) の写真
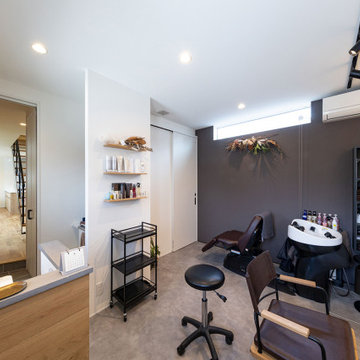
ナチュラルシンプルな店舗スペース。左は住居スペースとつながっており、お客様がいるときは扉を閉めておけます。コンパクトなスペースなので同線は快適に、お客様との距離もぐっと近くなれます。
他の地域にあるモダンスタイルのおしゃれなアトリエ・スタジオ (白い壁、クッションフロア、造り付け机、グレーの床、クロスの天井、壁紙、白い天井) の写真
他の地域にあるモダンスタイルのおしゃれなアトリエ・スタジオ (白い壁、クッションフロア、造り付け机、グレーの床、クロスの天井、壁紙、白い天井) の写真
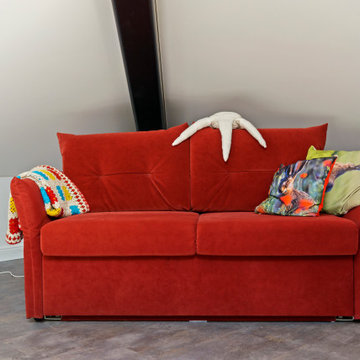
Dieser quadratische Bungalow ist ein K-MÄLEON Hybridhaus K-M und hat die Außenmaße 12 x 12 Meter. Wie gewohnt wurden Grundriss und Gestaltung vollkommen individuell vorgenommen. Durch das Atrium wird jeder Quadratmeter des innovativen Einfamilienhauses mit Licht durchflutet. Die quadratische Grundform der Glas-Dachspitze ermöglicht eine zu allen Seiten gleichmäßige Lichtverteilung. Die Besonderheiten bei diesem Projekt sind die Stringenz bei der Materialauswahl, der offene Wohn- und Essbereich, sowie der Mut zur Farbe bei der Einrichtung.
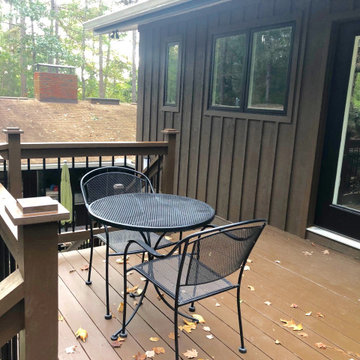
All done and except for the fact that the carpentry is so much better the new studio matches the house perfectly!.... The new deck with two sets of stairs connects the New Space, Yard and the Patio perfectly!... Beautiful Carpentry!..
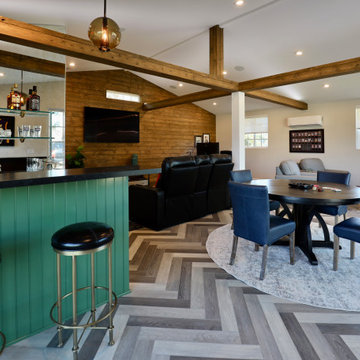
An old neglected horse barn transformed into the ultimate entertainment space and home office. For full project photos showing home bar, powder room, lounge area, theater seating and home office, visit my website at aphomeinteriors.com
アトリエ・スタジオ (クッションフロア、黒い床、グレーの床、ピンクの床) の写真
1
