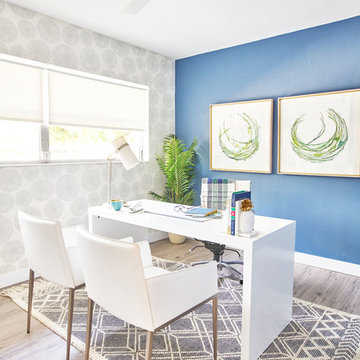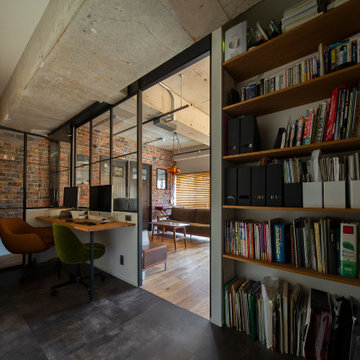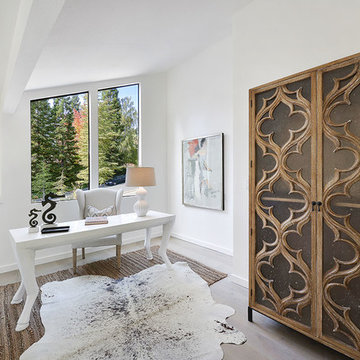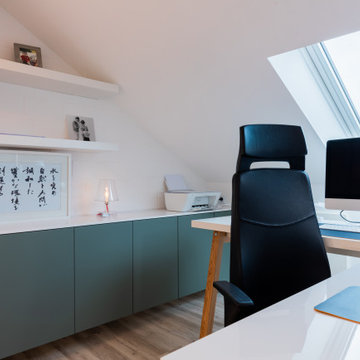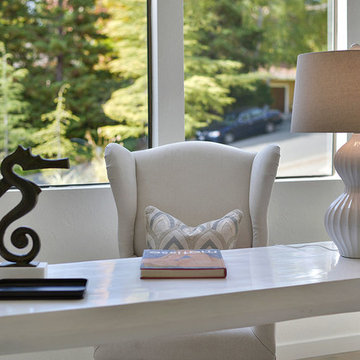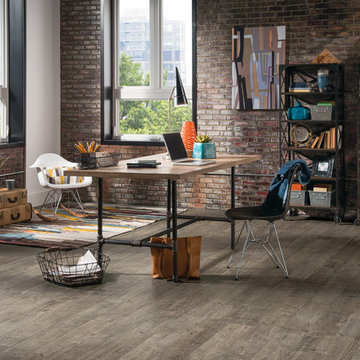ホームオフィス・書斎 (クッションフロア、黒い床、グレーの床、ピンクの床) の写真
絞り込み:
資材コスト
並び替え:今日の人気順
写真 1〜20 枚目(全 191 枚)

We usually have a galley style kitchen in the Oasis but this desk was requested.
I love working with clients that have ideas that I have been waiting to bring to life. All of the owner requests were things I had been wanting to try in an Oasis model. The table and seating area in the circle window bump out that normally had a bar spanning the window; the round tub with the rounded tiled wall instead of a typical angled corner shower; an extended loft making a big semi circle window possible that follows the already curved roof. These were all ideas that I just loved and was happy to figure out. I love how different each unit can turn out to fit someones personality.
The Oasis model is known for its giant round window and shower bump-out as well as 3 roof sections (one of which is curved). The Oasis is built on an 8x24' trailer. We build these tiny homes on the Big Island of Hawaii and ship them throughout the Hawaiian Islands.
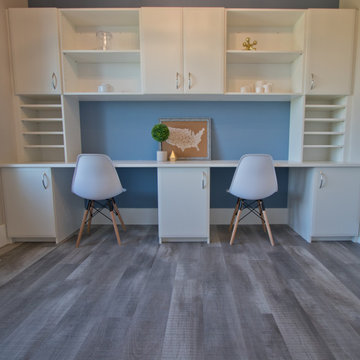
Luxury Vinyl Floors from Pergo: Ballard Oak
他の地域にあるおしゃれな書斎 (クッションフロア、造り付け机、グレーの床) の写真
他の地域にあるおしゃれな書斎 (クッションフロア、造り付け机、グレーの床) の写真
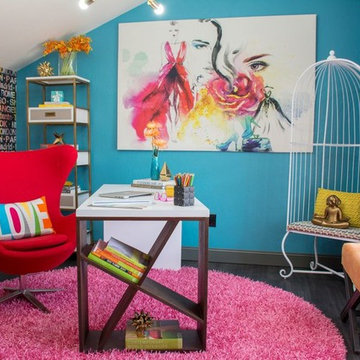
Discover the colors of the world in this sleek, travel inspired home office. Vibrant accents of teal paint, a retro-red desk chair, a shag fuchsia rug, yellow accessories and orange ottomans blend harmoniously to complement the oversized artwork and destination wallpaper. Defining Image Photographer Ryan Lassiter
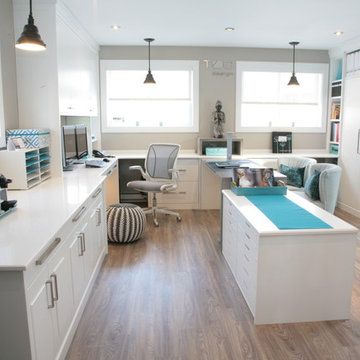
The importance of a properly designed home office ( especially when the space is also used as a meeting-place/showroom ) entails the comfort & positive experience of your customer in the following manner:
1. Exclusive office space with its own entrance separate from rest of home.
2. Ergonomic customer seating and ample presentation surfaces.
3. Dedicated customer computer screen(s) detailing CAD drawings & presentation in a show and tell manner.
4. Proper lighting ( LED lighting has come a long way )
5. Practical design touches ( hooks for purses, coats, umbrella stand, refreshments area, guest WIFI, etc...)
One of the greatest benefits of a home office is the freedom to design it with a distinct identity. In other words, we shouldn’t blend the workplace with the rest of our personal space, aka home.

We gave this living space a complete update including new paint, flooring, lighting, furnishings, and decor. Interior Design & Photography: design by Christina Perry
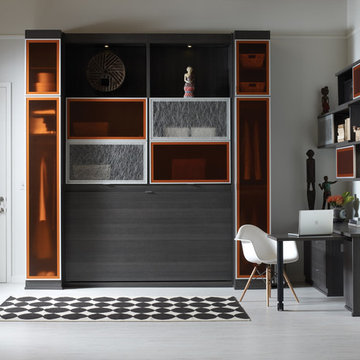
BROOKLYN OFFICE
Contemporary Wall Bed (closed)
• Modern design meets superior functionality with this multi-use space that provides and office, storage and an extra bed.
• Lago® Milano Grey Finish provides a darker backdrop adding a touch of drama to the space.
• Brushed aluminum frames with multiple Ecoresin inserts contribute to the contemporary look and add a pop of color.
• Puck lighting illuminates the space.
• Side-tilt Murphy bed provides a sleeping area as needed.
• Aluminum sliding doors provide concealed storage.
• Push-to-open door and drawer hardware offer ease of use.
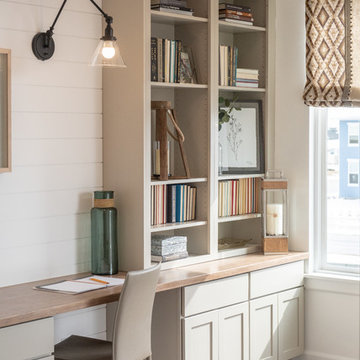
ソルトレイクシティにあるお手頃価格の中くらいなトランジショナルスタイルのおしゃれな書斎 (白い壁、クッションフロア、暖炉なし、造り付け机、グレーの床) の写真
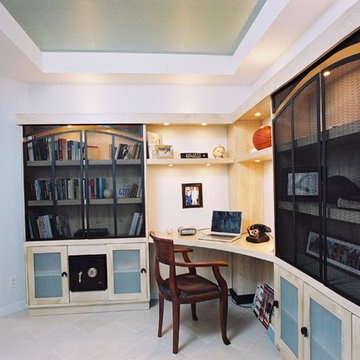
This was a strange flex space in the condo, a large opening off the main entry hall before the dining room. Perfect for a home office space. We did full custom built ins and fitted in an antique safe and had a custom handle made that looked amazing. We also added some illuminous floor tile (flexible vinyl luxury tile) to the ceiling! Perfect spot for Ryan to write!!
Kori Nightingale
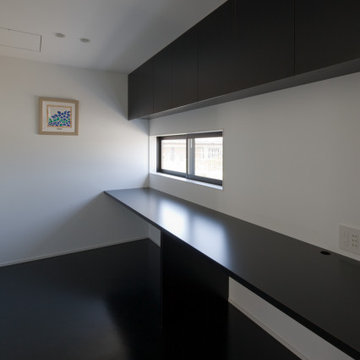
お手頃価格の広いモダンスタイルのおしゃれな書斎 (白い壁、クッションフロア、暖炉なし、造り付け机、黒い床) の写真
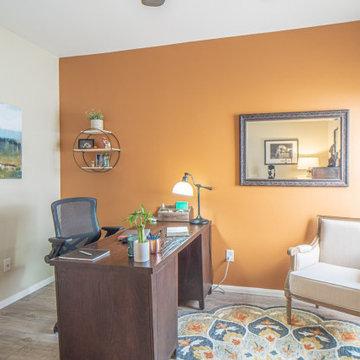
Home office design. Previously a blank slate room: beige carpet and walls. Used client's existing desk and repurposed her antique lingerie chest for office supply storage. About half of the wall art was already owned by the client, but we reframed some pieces and added some. Picked up the rug, corner chair, side table, lamp, and small decor pieces from auctions and estate sales for pennies on the dollar. Client painted the accent wall herself, to save costs. Flooring was done in LVP as a whole-home re-flooring job at the start of the condo renovation, during which all flooring throughout the home was replaced with LVP except in bedrooms. Cost for materials, furniture, and decor purchased for this room was under $750; with flooring cost for this space added, it would be approximately $2,000 all in.
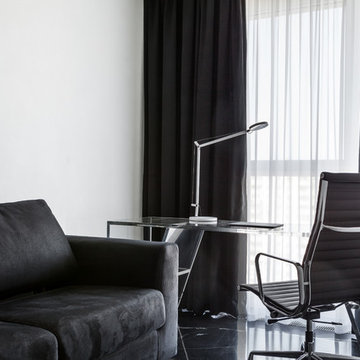
фотограф Наталия Кирьянова
モスクワにあるお手頃価格の小さなコンテンポラリースタイルのおしゃれな書斎 (白い壁、クッションフロア、自立型机、黒い床) の写真
モスクワにあるお手頃価格の小さなコンテンポラリースタイルのおしゃれな書斎 (白い壁、クッションフロア、自立型机、黒い床) の写真
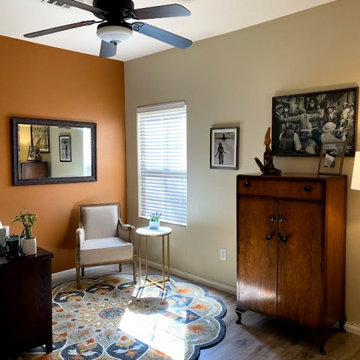
Home office design. Previously a blank slate room: beige carpet and walls. Used client's existing desk and repurposed her antique lingerie chest for office supply storage. About half of the wall art was already owned by the client, but we reframed some pieces and added some. Picked up the rug, corner chair, side table, lamp, and small decor pieces from auctions and estate sales for pennies on the dollar. Client painted the accent wall herself, to save costs. Flooring was done in LVP as a whole-home re-flooring job at the start of the condo renovation, during which all flooring throughout the home was replaced with LVP except in bedrooms. Cost for materials, furniture, and decor purchased for this room was under $750; with flooring cost for this space added, it would be approximately $2,000 all in.
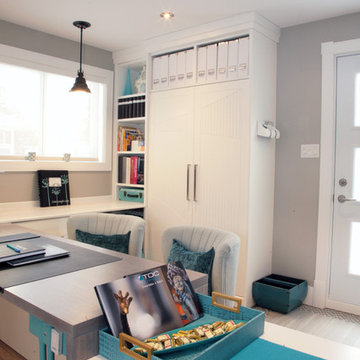
The importance of a properly designed home office ( especially when the space is also used as a meeting-place/showroom ) entails the comfort & positive experience of your customer in the following manner:
1. Exclusive office space with its own entrance separate from rest of home.
2. Ergonomic customer seating and ample presentation surfaces.
3. Dedicated customer computer screen(s) detailing CAD drawings & presentation in a show and tell manner.
4. Proper lighting ( LED lighting has come a long way )
5. Practical design touches ( hooks for purses, coats, umbrella stand, refreshments area, guest WIFI, etc...)
One of the greatest benefits of a home office is the freedom to design it with a distinct identity. In other words, we shouldn’t blend the workplace with the rest of our personal space, aka home.
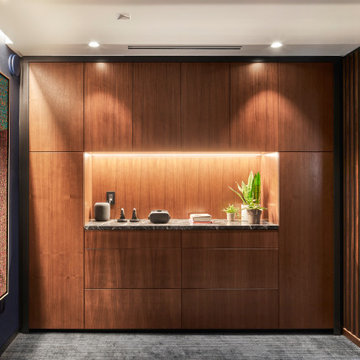
This custom built wood walnut veneer display unit features under cabinet lighting to draw focus onto the items displayed while adding an additional calming low light to the room.
This project was built with continuity in mind and flows from the display unit onto the decorative wall trim and transitions into a secondary room with built in floating shelves with additional display lighting.
ホームオフィス・書斎 (クッションフロア、黒い床、グレーの床、ピンクの床) の写真
1
