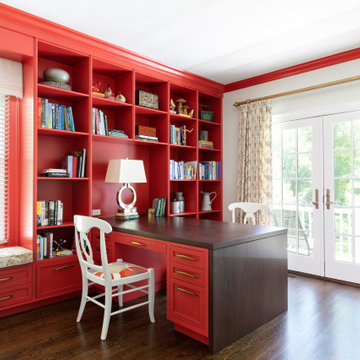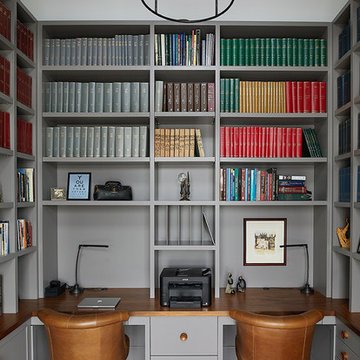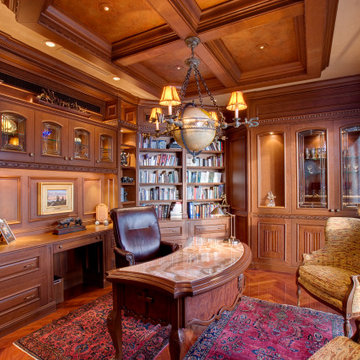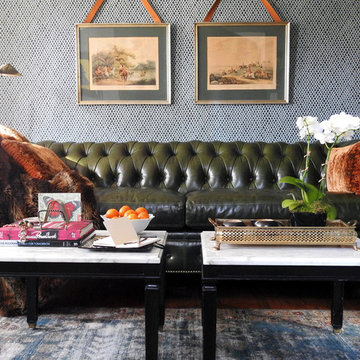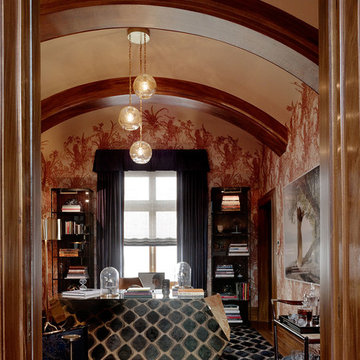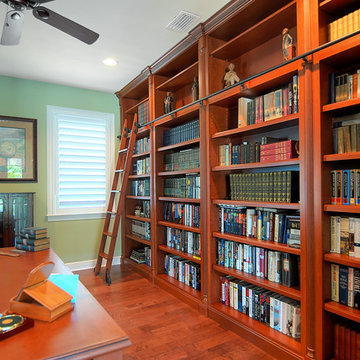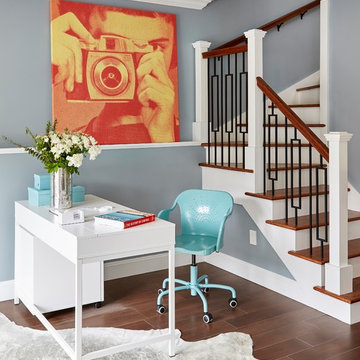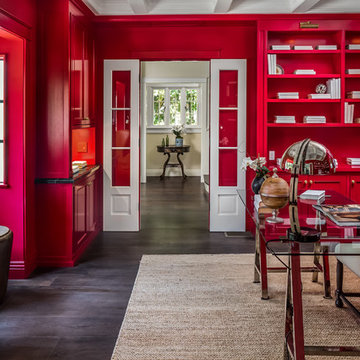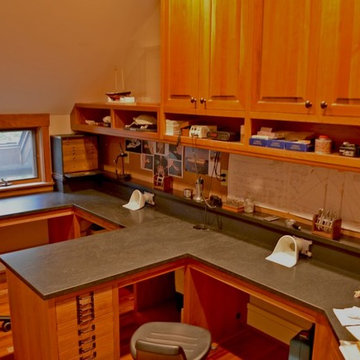赤いホームオフィス・書斎 (暖炉なし、茶色い床) の写真
絞り込み:
資材コスト
並び替え:今日の人気順
写真 1〜20 枚目(全 83 枚)
1/4
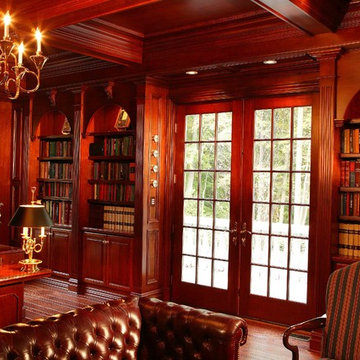
The commission consisted of the design of a new English Manor House on a secluded 24 acre plot of
land. The property included water features, rolling grass areas at the front and a steep section of woods
at the rear. The project required the procurement of permits from the New Jersey Department of
Environmental Conservation and a variance from the Mendham Zoning Board of Appeals.
The stately Colonial Manor is entirely clad in Pennsylvania stone, has slate roofs, copper gutters and
leaders, and lavish interior finishes. It comprises six Bedroom Suites, each with its own Bathroom, plus
an apartment over the garages, and eight garage bays. The house was designed with energy efficiency
in mind, and incorporates the highest R-value insulation throughout, low-E, argon-filled insulating
windows and patio doors, a geothermal HVAC system, and energy-efficient appliances.
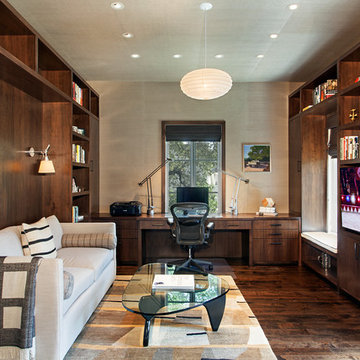
Tommy Kile
オースティンにある広いコンテンポラリースタイルのおしゃれなホームオフィス・書斎 (ベージュの壁、濃色無垢フローリング、暖炉なし、造り付け机、茶色い床) の写真
オースティンにある広いコンテンポラリースタイルのおしゃれなホームオフィス・書斎 (ベージュの壁、濃色無垢フローリング、暖炉なし、造り付け机、茶色い床) の写真
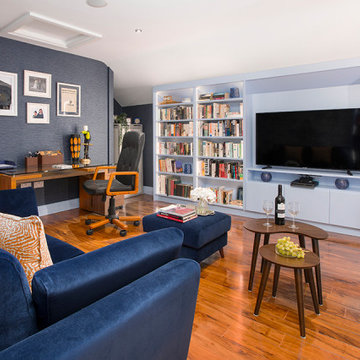
My brief was to design an office space that was multifunctional. It needed plenty of storage for their fabulous collection of books and to include a media area where the room could be utilised by all the family when not in use as an office. The new home office design that I created with new layout enabled me to add additional seating to allow them to watch a movie in the evening or play games on the media unit.
It also incorporates fabulous built in units painted in colourtrends Larkspur. The unit includes a built-in window seat and wrap around corner library bookcases and a custom radiator cover. It contains lots of storage too for board games and media games.
The Window seat includes a custom-made seat cushion, stunning blind and scatter cushions
I felt the room was very dark so I chose a colour palette that would brighten the room. I layered it with lots of textured wallpaper from Romo and villa Nova and opulent velvet and printed linen fabrics to create a sophisticated yet funky space for the homeowners. The rust orange fabrics provide a strong contrast against the pale blue and navy colours. Greenery and accessories were added to the shelves for a stylish finish. My clients Aine and Kieran were delighted with the space.
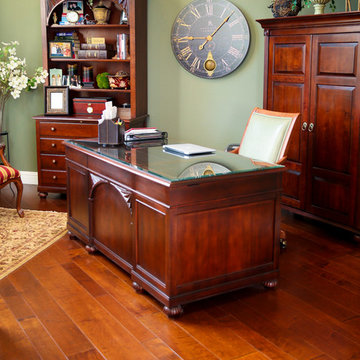
This rich-looking engineered hardwood plank is from California Classics: Reserve Collection, Los Olivos / Maple. Photo: Erica Jungwirth
他の地域にある広いトラディショナルスタイルのおしゃれな書斎 (茶色い床、暖炉なし、緑の壁、無垢フローリング、自立型机) の写真
他の地域にある広いトラディショナルスタイルのおしゃれな書斎 (茶色い床、暖炉なし、緑の壁、無垢フローリング、自立型机) の写真
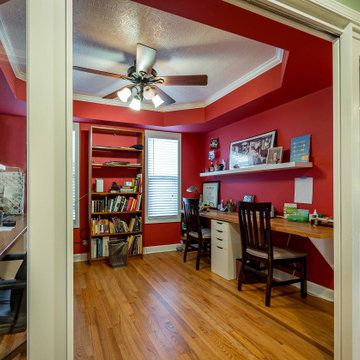
シカゴにある高級な中くらいなトランジショナルスタイルのおしゃれな書斎 (ピンクの壁、無垢フローリング、暖炉なし、自立型机、茶色い床、折り上げ天井、羽目板の壁) の写真

Since the owner works from home, her office needed to reflect her personality and provide inspiration through color and light.
ロサンゼルスにある高級な中くらいなトランジショナルスタイルのおしゃれな書斎 (濃色無垢フローリング、暖炉なし、自立型机、茶色い床、マルチカラーの壁) の写真
ロサンゼルスにある高級な中くらいなトランジショナルスタイルのおしゃれな書斎 (濃色無垢フローリング、暖炉なし、自立型机、茶色い床、マルチカラーの壁) の写真

サンディエゴにある高級な中くらいなトラディショナルスタイルのおしゃれな書斎 (濃色無垢フローリング、暖炉なし、自立型机、茶色い床、オレンジの壁) の写真

Camp Wobegon is a nostalgic waterfront retreat for a multi-generational family. The home's name pays homage to a radio show the homeowner listened to when he was a child in Minnesota. Throughout the home, there are nods to the sentimental past paired with modern features of today.
The five-story home sits on Round Lake in Charlevoix with a beautiful view of the yacht basin and historic downtown area. Each story of the home is devoted to a theme, such as family, grandkids, and wellness. The different stories boast standout features from an in-home fitness center complete with his and her locker rooms to a movie theater and a grandkids' getaway with murphy beds. The kids' library highlights an upper dome with a hand-painted welcome to the home's visitors.
Throughout Camp Wobegon, the custom finishes are apparent. The entire home features radius drywall, eliminating any harsh corners. Masons carefully crafted two fireplaces for an authentic touch. In the great room, there are hand constructed dark walnut beams that intrigue and awe anyone who enters the space. Birchwood artisans and select Allenboss carpenters built and assembled the grand beams in the home.
Perhaps the most unique room in the home is the exceptional dark walnut study. It exudes craftsmanship through the intricate woodwork. The floor, cabinetry, and ceiling were crafted with care by Birchwood carpenters. When you enter the study, you can smell the rich walnut. The room is a nod to the homeowner's father, who was a carpenter himself.
The custom details don't stop on the interior. As you walk through 26-foot NanoLock doors, you're greeted by an endless pool and a showstopping view of Round Lake. Moving to the front of the home, it's easy to admire the two copper domes that sit atop the roof. Yellow cedar siding and painted cedar railing complement the eye-catching domes.
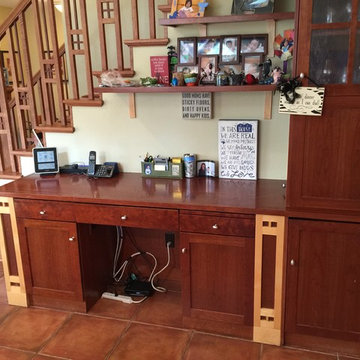
Gayle M. Gruenberg, CPO-CD
ニューヨークにある低価格の巨大なトラディショナルスタイルのおしゃれな書斎 (ベージュの壁、テラコッタタイルの床、暖炉なし、造り付け机、茶色い床) の写真
ニューヨークにある低価格の巨大なトラディショナルスタイルのおしゃれな書斎 (ベージュの壁、テラコッタタイルの床、暖炉なし、造り付け机、茶色い床) の写真
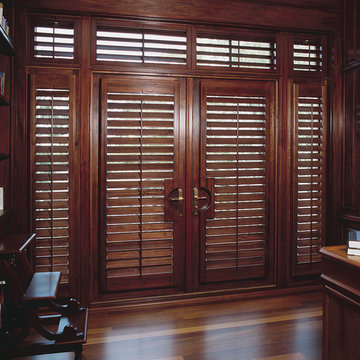
オレンジカウンティにある高級な広いトラディショナルスタイルのおしゃれな書斎 (ベージュの壁、濃色無垢フローリング、暖炉なし、自立型机、茶色い床) の写真
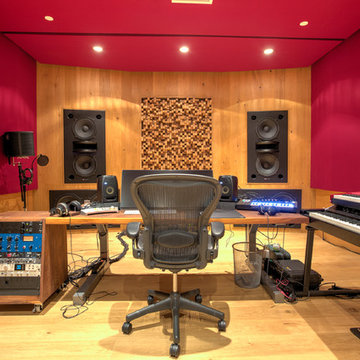
An efficient, well constructed recording studio utilizing professional acoustic construction finishes.
ロサンゼルスにある広いコンテンポラリースタイルのおしゃれなアトリエ・スタジオ (赤い壁、無垢フローリング、暖炉なし、自立型机、茶色い床) の写真
ロサンゼルスにある広いコンテンポラリースタイルのおしゃれなアトリエ・スタジオ (赤い壁、無垢フローリング、暖炉なし、自立型机、茶色い床) の写真
赤いホームオフィス・書斎 (暖炉なし、茶色い床) の写真
1
