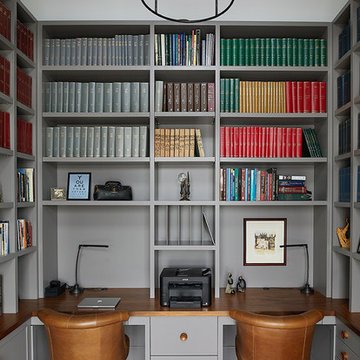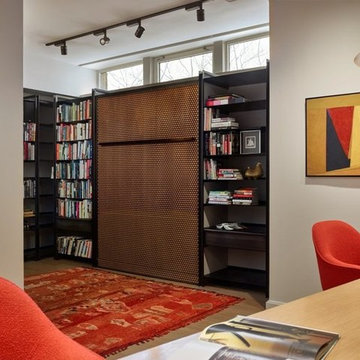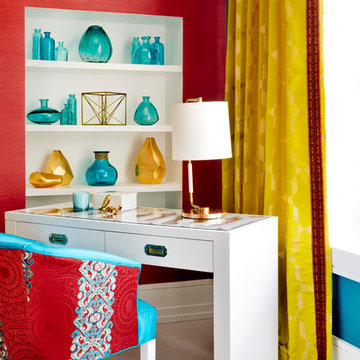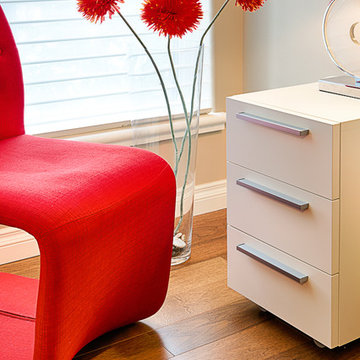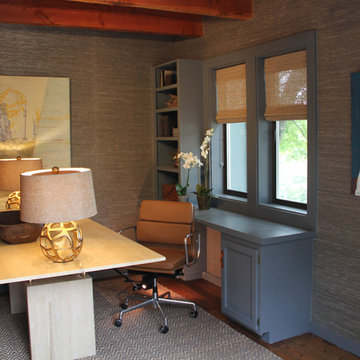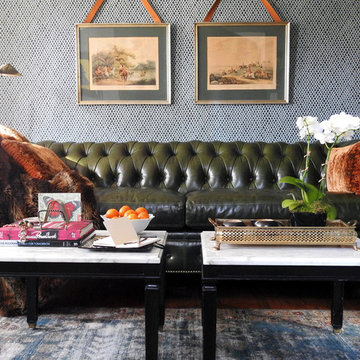赤いホームオフィス・書斎 (暖炉なし) の写真
絞り込み:
資材コスト
並び替え:今日の人気順
写真 1〜20 枚目(全 362 枚)
1/3

サンディエゴにある高級な中くらいなトラディショナルスタイルのおしゃれな書斎 (濃色無垢フローリング、暖炉なし、自立型机、茶色い床、オレンジの壁) の写真
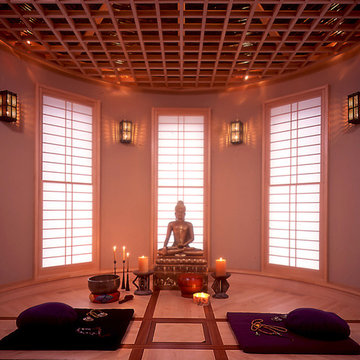
他の地域にあるお手頃価格の中くらいなコンテンポラリースタイルのおしゃれなホームオフィス・書斎 (ベージュの壁、セラミックタイルの床、暖炉なし、ベージュの床) の写真
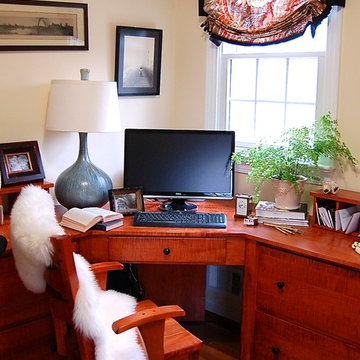
Melissa McLay Interiors
ボルチモアにあるお手頃価格の中くらいなおしゃれなホームオフィス・書斎 (黄色い壁、無垢フローリング、自立型机、暖炉なし) の写真
ボルチモアにあるお手頃価格の中くらいなおしゃれなホームオフィス・書斎 (黄色い壁、無垢フローリング、自立型机、暖炉なし) の写真

Camp Wobegon is a nostalgic waterfront retreat for a multi-generational family. The home's name pays homage to a radio show the homeowner listened to when he was a child in Minnesota. Throughout the home, there are nods to the sentimental past paired with modern features of today.
The five-story home sits on Round Lake in Charlevoix with a beautiful view of the yacht basin and historic downtown area. Each story of the home is devoted to a theme, such as family, grandkids, and wellness. The different stories boast standout features from an in-home fitness center complete with his and her locker rooms to a movie theater and a grandkids' getaway with murphy beds. The kids' library highlights an upper dome with a hand-painted welcome to the home's visitors.
Throughout Camp Wobegon, the custom finishes are apparent. The entire home features radius drywall, eliminating any harsh corners. Masons carefully crafted two fireplaces for an authentic touch. In the great room, there are hand constructed dark walnut beams that intrigue and awe anyone who enters the space. Birchwood artisans and select Allenboss carpenters built and assembled the grand beams in the home.
Perhaps the most unique room in the home is the exceptional dark walnut study. It exudes craftsmanship through the intricate woodwork. The floor, cabinetry, and ceiling were crafted with care by Birchwood carpenters. When you enter the study, you can smell the rich walnut. The room is a nod to the homeowner's father, who was a carpenter himself.
The custom details don't stop on the interior. As you walk through 26-foot NanoLock doors, you're greeted by an endless pool and a showstopping view of Round Lake. Moving to the front of the home, it's easy to admire the two copper domes that sit atop the roof. Yellow cedar siding and painted cedar railing complement the eye-catching domes.
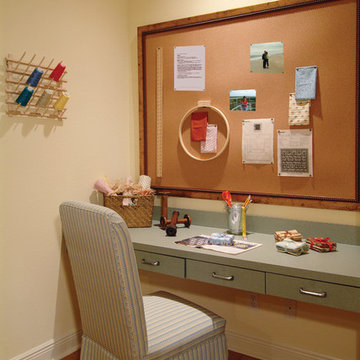
Work Station. Sater Design Collection's luxury, farmhouse home plan "Hammock Grove" (Plan #6780). saterdesign.com
マイアミにある高級な中くらいなカントリー風のおしゃれなクラフトルーム (無垢フローリング、暖炉なし、造り付け机、ベージュの壁) の写真
マイアミにある高級な中くらいなカントリー風のおしゃれなクラフトルーム (無垢フローリング、暖炉なし、造り付け机、ベージュの壁) の写真
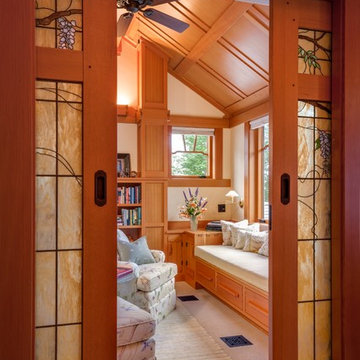
Detail of the pocket doors separating the office space from the Master bedroom showing the built-in window seat beyond.
Brian Vanden Brink Photographer
Stained Glass by John Hamm: hammstudios.com
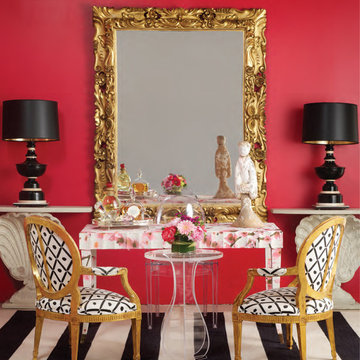
This home was office done by Weaver Design Group for the project of "Antiques in Modern Design". The walls are painted in a vibrant pink to offset the black and grey used in the consoles and lamps. The 17th century baroque gilt wood mirror gives weight to an otherwise light and airy room. The pair of Louis XV armchairs sit in front of a modern desk covered in a floral wallpaper. The shell consoles against the wall are wonderfully carved wooden consoles in the form of shells and can be used in a multitude of spaces such as a dining hall or an entrance room or anywhere one pleases. The statue of a lady from the Han dynasty period completes the feminine touch.
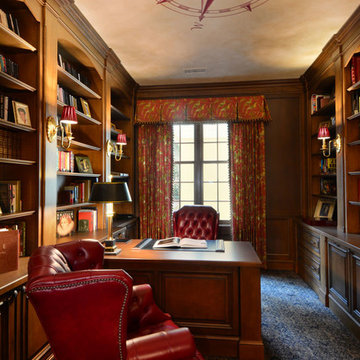
A gorgeous home office adorned in elegant woods and unique patterns and textiles. Red leathers look extremely posh while the blue and white patterned carpet nod to our client's British style. Other details that make this look complete are the patterned window treatments, carefully decorated built-in shelves, and of course, the compass mural on the ceiling.
Designed by Michelle Yorke Interiors who also serves Seattle as well as Seattle's Eastside suburbs from Mercer Island all the way through Cle Elum.
For more about Michelle Yorke, click here: https://michelleyorkedesign.com/
To learn more about this project, click here: https://michelleyorkedesign.com/grand-ridge/
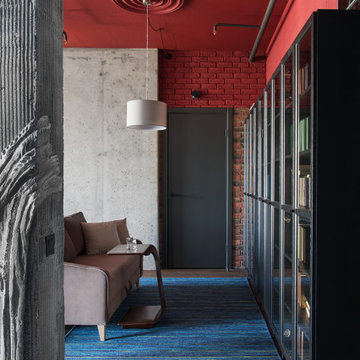
モスクワにあるお手頃価格の中くらいなインダストリアルスタイルのおしゃれな書斎 (赤い壁、濃色無垢フローリング、暖炉なし、自立型机、茶色い床、レンガ壁) の写真
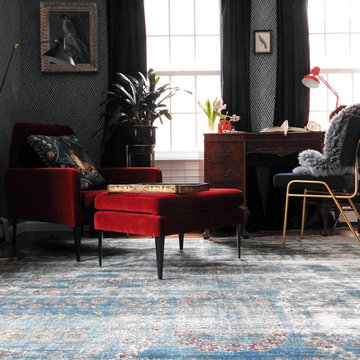
ニューヨークにある中くらいなトラディショナルスタイルのおしゃれなホームオフィス・書斎 (グレーの壁、無垢フローリング、暖炉なし、茶色い床、自立型机) の写真
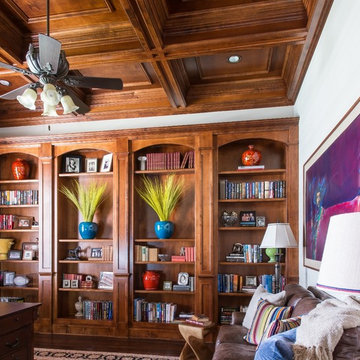
Photos by Michael Hunter.
ダラスにある高級な中くらいなトランジショナルスタイルのおしゃれな書斎 (濃色無垢フローリング、暖炉なし、造り付け机、白い壁) の写真
ダラスにある高級な中くらいなトランジショナルスタイルのおしゃれな書斎 (濃色無垢フローリング、暖炉なし、造り付け机、白い壁) の写真

The home office for her features teal and white patterned wallcoverings, a bright red sitting chair and ottoman and a lucite desk chair. The Denver home was decorated by Andrea Schumacher Interiors using bold color choices and patterns.
Photo Credit: Emily Minton Redfield
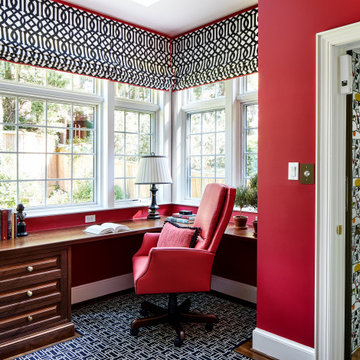
ワシントンD.C.にあるトランジショナルスタイルのおしゃれなホームオフィス・書斎 (赤い壁、無垢フローリング、暖炉なし、造り付け机、茶色い床) の写真

Mid-Century update to a home located in NW Portland. The project included a new kitchen with skylights, multi-slide wall doors on both sides of the home, kitchen gathering desk, children's playroom, and opening up living room and dining room ceiling to dramatic vaulted ceilings. The project team included Risa Boyer Architecture. Photos: Josh Partee
赤いホームオフィス・書斎 (暖炉なし) の写真
1
