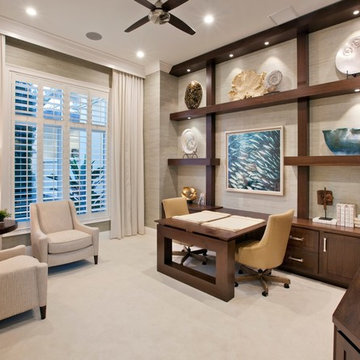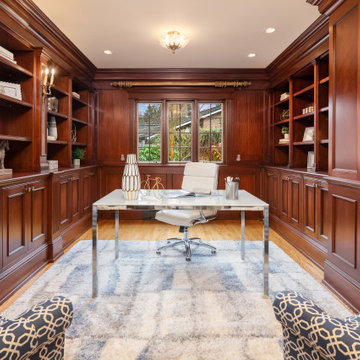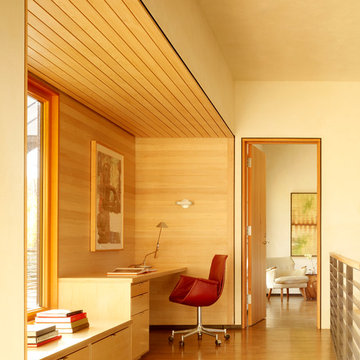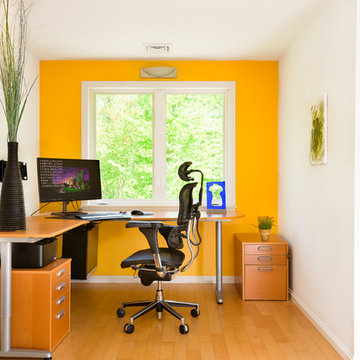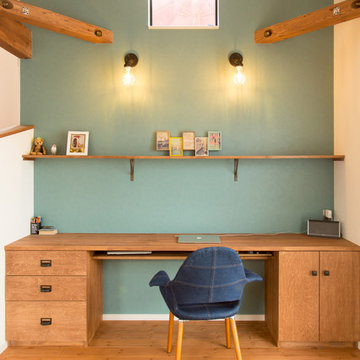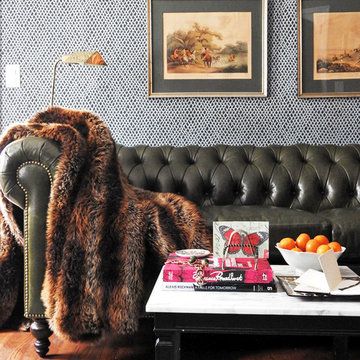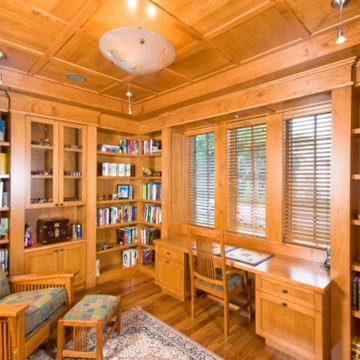オレンジのホームオフィス・書斎 (ベージュの床、茶色い床、黄色い床) の写真
絞り込み:
資材コスト
並び替え:今日の人気順
写真 1〜20 枚目(全 360 枚)
1/5

サンディエゴにある高級な中くらいなトラディショナルスタイルのおしゃれな書斎 (濃色無垢フローリング、暖炉なし、自立型机、茶色い床、オレンジの壁) の写真

Dans cet appartement familial de 150 m², l’objectif était de rénover l’ensemble des pièces pour les rendre fonctionnelles et chaleureuses, en associant des matériaux naturels à une palette de couleurs harmonieuses.
Dans la cuisine et le salon, nous avons misé sur du bois clair naturel marié avec des tons pastel et des meubles tendance. De nombreux rangements sur mesure ont été réalisés dans les couloirs pour optimiser tous les espaces disponibles. Le papier peint à motifs fait écho aux lignes arrondies de la porte verrière réalisée sur mesure.
Dans les chambres, on retrouve des couleurs chaudes qui renforcent l’esprit vacances de l’appartement. Les salles de bain et la buanderie sont également dans des tons de vert naturel associés à du bois brut. La robinetterie noire, toute en contraste, apporte une touche de modernité. Un appartement où il fait bon vivre !
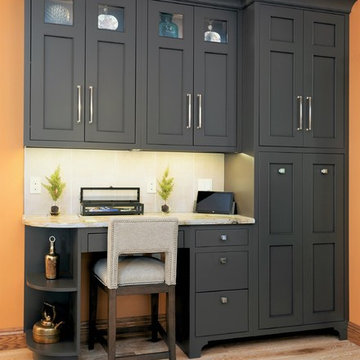
Beautifully customized combination pantry and desk with furniture legs to unify. Inset door construction.
他の地域にある中くらいなトランジショナルスタイルのおしゃれな書斎 (造り付け机、淡色無垢フローリング、暖炉なし、ベージュの床、オレンジの壁) の写真
他の地域にある中くらいなトランジショナルスタイルのおしゃれな書斎 (造り付け机、淡色無垢フローリング、暖炉なし、ベージュの床、オレンジの壁) の写真
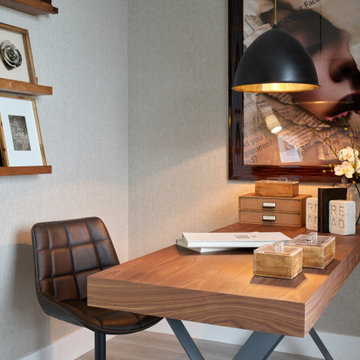
Turn-key packages by NOW by Steven G
マイアミにある中くらいなコンテンポラリースタイルのおしゃれな書斎 (自立型机、ベージュの床、グレーの壁) の写真
マイアミにある中くらいなコンテンポラリースタイルのおしゃれな書斎 (自立型机、ベージュの床、グレーの壁) の写真
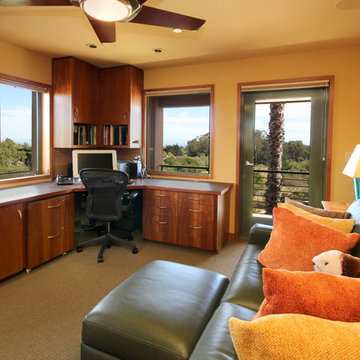
Genia Barnes
サンフランシスコにある中くらいな地中海スタイルのおしゃれな書斎 (造り付け机、黄色い壁、カーペット敷き、暖炉なし、茶色い床) の写真
サンフランシスコにある中くらいな地中海スタイルのおしゃれな書斎 (造り付け机、黄色い壁、カーペット敷き、暖炉なし、茶色い床) の写真
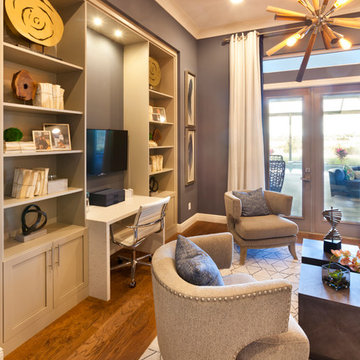
A Distinctly Contemporary West Indies
4 BEDROOMS | 4 BATHS | 3 CAR GARAGE | 3,744 SF
The Milina is one of John Cannon Home’s most contemporary homes to date, featuring a well-balanced floor plan filled with character, color and light. Oversized wood and gold chandeliers add a touch of glamour, accent pieces are in creamy beige and Cerulean blue. Disappearing glass walls transition the great room to the expansive outdoor entertaining spaces. The Milina’s dining room and contemporary kitchen are warm and congenial. Sited on one side of the home, the master suite with outdoor courtroom shower is a sensual
retreat. Gene Pollux Photography
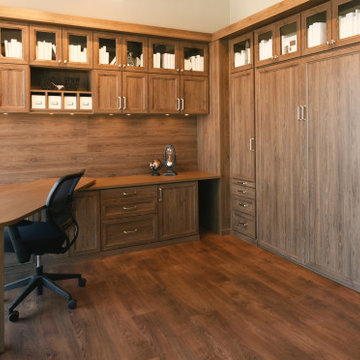
ニューヨークにあるラグジュアリーな巨大なトランジショナルスタイルのおしゃれなホームオフィス・書斎 (ライブラリー、ベージュの壁、造り付け机、茶色い床、濃色無垢フローリング) の写真

Incorporating bold colors and patterns, this project beautifully reflects our clients' dynamic personalities. Clean lines, modern elements, and abundant natural light enhance the home, resulting in a harmonious fusion of design and personality.
This home office boasts a beautiful fireplace and sleek and functional furniture, exuding an atmosphere of productivity and focus. The addition of an elegant corner chair invites moments of relaxation amidst work.
---
Project by Wiles Design Group. Their Cedar Rapids-based design studio serves the entire Midwest, including Iowa City, Dubuque, Davenport, and Waterloo, as well as North Missouri and St. Louis.
For more about Wiles Design Group, see here: https://wilesdesigngroup.com/
To learn more about this project, see here: https://wilesdesigngroup.com/cedar-rapids-modern-home-renovation
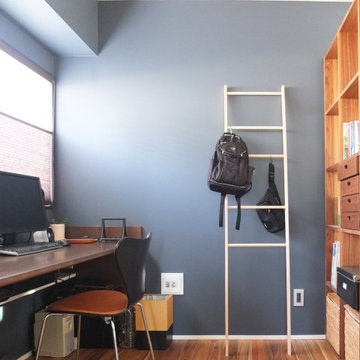
テレワークも可能な書斎スペース
他の地域にあるお手頃価格の小さなコンテンポラリースタイルのおしゃれな書斎 (無垢フローリング、造り付け机、茶色い床、クロスの天井、壁紙、青い壁) の写真
他の地域にあるお手頃価格の小さなコンテンポラリースタイルのおしゃれな書斎 (無垢フローリング、造り付け机、茶色い床、クロスの天井、壁紙、青い壁) の写真
オレンジのホームオフィス・書斎 (ベージュの床、茶色い床、黄色い床) の写真
1




