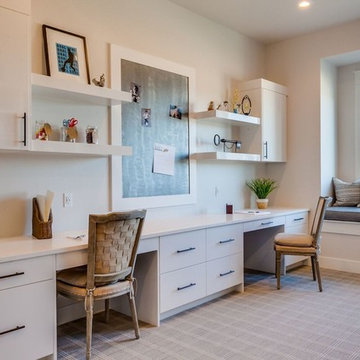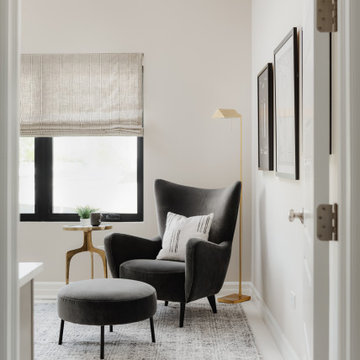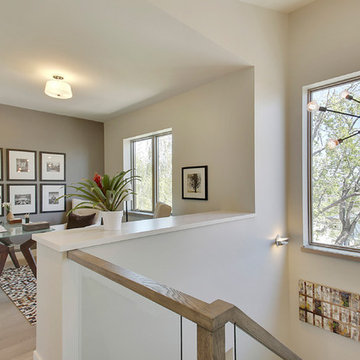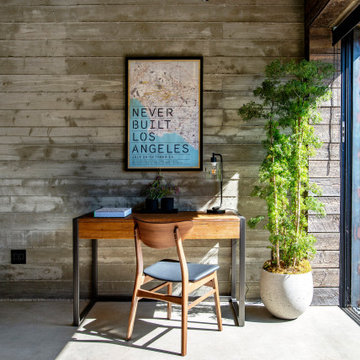高級なベージュのホームオフィス・書斎 (グレーの床、ピンクの床) の写真
絞り込み:
資材コスト
並び替え:今日の人気順
写真 1〜20 枚目(全 109 枚)
1/5

Modern-glam full house design project.
Photography by: Jenny Siegwart
サンディエゴにある高級な中くらいなモダンスタイルのおしゃれな書斎 (ライムストーンの床、造り付け机、グレーの床、グレーの壁) の写真
サンディエゴにある高級な中くらいなモダンスタイルのおしゃれな書斎 (ライムストーンの床、造り付け机、グレーの床、グレーの壁) の写真

Settled within a graffiti-covered laneway in the trendy heart of Mt Lawley you will find this four-bedroom, two-bathroom home.
The owners; a young professional couple wanted to build a raw, dark industrial oasis that made use of every inch of the small lot. Amenities aplenty, they wanted their home to complement the urban inner-city lifestyle of the area.
One of the biggest challenges for Limitless on this project was the small lot size & limited access. Loading materials on-site via a narrow laneway required careful coordination and a well thought out strategy.
Paramount in bringing to life the client’s vision was the mixture of materials throughout the home. For the second story elevation, black Weathertex Cladding juxtaposed against the white Sto render creates a bold contrast.
Upon entry, the room opens up into the main living and entertaining areas of the home. The kitchen crowns the family & dining spaces. The mix of dark black Woodmatt and bespoke custom cabinetry draws your attention. Granite benchtops and splashbacks soften these bold tones. Storage is abundant.
Polished concrete flooring throughout the ground floor blends these zones together in line with the modern industrial aesthetic.
A wine cellar under the staircase is visible from the main entertaining areas. Reclaimed red brickwork can be seen through the frameless glass pivot door for all to appreciate — attention to the smallest of details in the custom mesh wine rack and stained circular oak door handle.
Nestled along the north side and taking full advantage of the northern sun, the living & dining open out onto a layered alfresco area and pool. Bordering the outdoor space is a commissioned mural by Australian illustrator Matthew Yong, injecting a refined playfulness. It’s the perfect ode to the street art culture the laneways of Mt Lawley are so famous for.
Engineered timber flooring flows up the staircase and throughout the rooms of the first floor, softening the private living areas. Four bedrooms encircle a shared sitting space creating a contained and private zone for only the family to unwind.
The Master bedroom looks out over the graffiti-covered laneways bringing the vibrancy of the outside in. Black stained Cedarwest Squareline cladding used to create a feature bedhead complements the black timber features throughout the rest of the home.
Natural light pours into every bedroom upstairs, designed to reflect a calamity as one appreciates the hustle of inner city living outside its walls.
Smart wiring links each living space back to a network hub, ensuring the home is future proof and technology ready. An intercom system with gate automation at both the street and the lane provide security and the ability to offer guests access from the comfort of their living area.
Every aspect of this sophisticated home was carefully considered and executed. Its final form; a modern, inner-city industrial sanctuary with its roots firmly grounded amongst the vibrant urban culture of its surrounds.
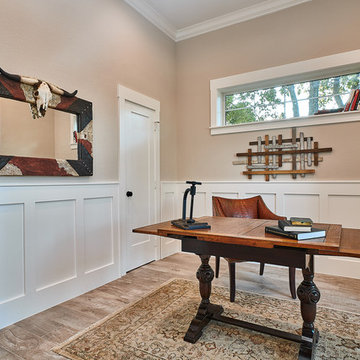
Photos by Cedar Park Photography
ダラスにある高級な広いカントリー風のおしゃれな書斎 (グレーの壁、磁器タイルの床、自立型机、グレーの床) の写真
ダラスにある高級な広いカントリー風のおしゃれな書斎 (グレーの壁、磁器タイルの床、自立型机、グレーの床) の写真
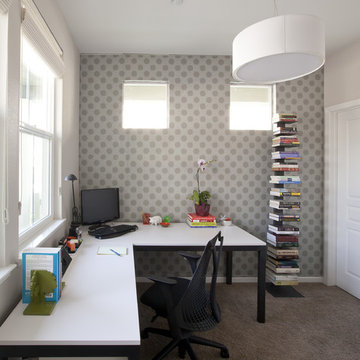
This home office maximizes storage and function and eliminates distracting clutter. A large desk, custom built-in, and extra shelves allow our client to have an organized workspace with a place for everything. Artwork and wallpaper give the interior a burst of style and personality.
Designed by Joy Street Design serving Oakland, Berkeley, San Francisco, and the whole of the East Bay.
For more about Joy Street Design, click here: https://www.joystreetdesign.com/

Georgian Home Office
ケントにある高級なエクレクティックスタイルのおしゃれなホームオフィス・書斎 (マルチカラーの壁、カーペット敷き、グレーの床、壁紙) の写真
ケントにある高級なエクレクティックスタイルのおしゃれなホームオフィス・書斎 (マルチカラーの壁、カーペット敷き、グレーの床、壁紙) の写真
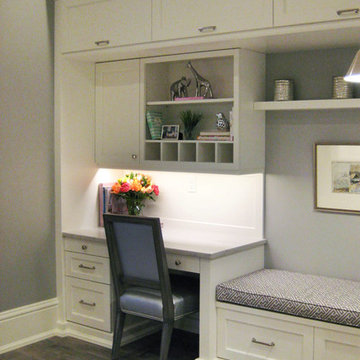
他の地域にある高級な小さなトランジショナルスタイルのおしゃれなホームオフィス・書斎 (グレーの壁、無垢フローリング、暖炉なし、造り付け机、グレーの床) の写真
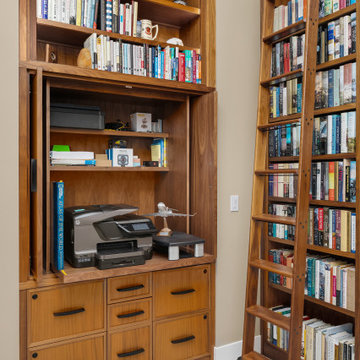
When working from home, he wants to be surrounded by personal comforts and corporate functionality. For this avid book reader and collector, he wishes his office to be amongst his books. As an executive, he sought the same desk configuration that is in his corporate office, albeit a smaller version. The library office needed to be built exactly to his specifications and fit well within the home.
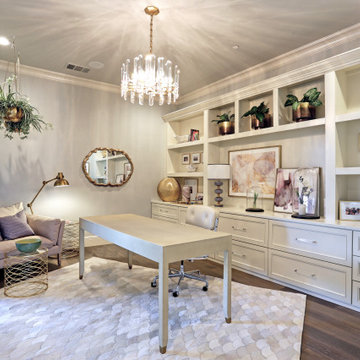
A gorgeously detailed and endlessly elegantly workspace that drips with gilded finishes while silky soft colors rise up in art and accents like a summer sunrise. A shagreen embossed desk sits top a scalloped cowhide rug looking out over the pool in the outdoor space. Built in shelves and cabinets provide storage space and display art, plants and treasures. A settee in the corner is the first focal point as you enter the room, an inviting spot to take a call, enjoy a break with a book or curl up with a pet.
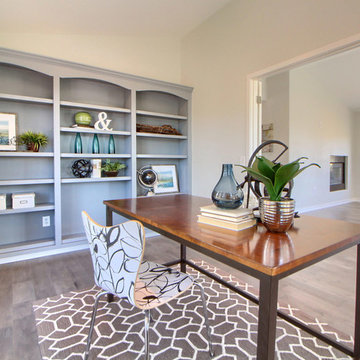
A bright & spacious contemporary home. We opted for light neutrals, rich natural elements, and intriguing prints, which are found throughout the interior. From artwork to large foliage to bold textiles, each and every room showcases a unique personality - without looking or feeling cluttered.
Dressed in mostly neutrals, understated blue accents add a subtle touch to the design and are complemented by the striking views and nature-inspired color palette and accessories.
Project designed by Denver, Colorado interior designer Margarita Bravo. She serves Denver as well as surrounding areas such as Cherry Hills Village, Englewood, Greenwood Village, and Bow Mar.
For more about MARGARITA BRAVO, click here: https://www.margaritabravo.com/
To learn more about this project, click here: https://www.margaritabravo.com/portfolio/riva-chase-renovation/
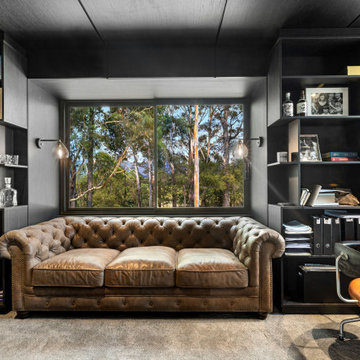
Home Office
サンシャインコーストにある高級なコンテンポラリースタイルのおしゃれなホームオフィス・書斎 (黒い壁、カーペット敷き、造り付け机、グレーの床、ライブラリー、羽目板の壁) の写真
サンシャインコーストにある高級なコンテンポラリースタイルのおしゃれなホームオフィス・書斎 (黒い壁、カーペット敷き、造り付け机、グレーの床、ライブラリー、羽目板の壁) の写真

A creative space with a custom sofa in wool felt, side tables made of natural maple and steel and a desk chair designed by Mauro Lipparini. Sculpture by Renae Barnard.
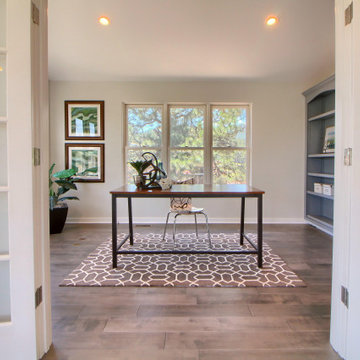
A bright & spacious contemporary home. We opted for light neutrals, rich natural elements, and intriguing prints, which are found throughout the interior. From artwork to large foliage to bold textiles, each and every room showcases a unique personality - without looking or feeling cluttered.
Dressed in mostly neutrals, understated blue accents add a subtle touch to the design and are complemented by the striking views and nature-inspired color palette and accessories.
---
Project designed by Miami interior designer Margarita Bravo. She serves Miami as well as surrounding areas such as Coconut Grove, Key Biscayne, Miami Beach, North Miami Beach, and Hallandale Beach.
For more about MARGARITA BRAVO, visit here: https://www.margaritabravo.com/
To learn more about this project, visit here: https://www.margaritabravo.com/portfolio/riva-chase-renovation/
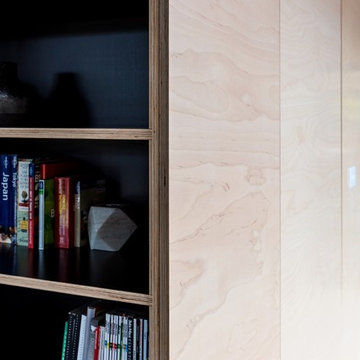
Custom plywood bookcase
メルボルンにある高級な中くらいなモダンスタイルのおしゃれなアトリエ・スタジオ (白い壁、カーペット敷き、造り付け机、グレーの床) の写真
メルボルンにある高級な中くらいなモダンスタイルのおしゃれなアトリエ・スタジオ (白い壁、カーペット敷き、造り付け机、グレーの床) の写真
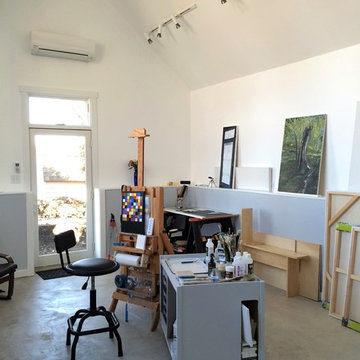
We team installed radiant floor heating to help warm up the space on cold days.
シカゴにある高級な広いモダンスタイルのおしゃれなアトリエ・スタジオ (コンクリートの床、自立型机、グレーの床、白い壁) の写真
シカゴにある高級な広いモダンスタイルのおしゃれなアトリエ・スタジオ (コンクリートの床、自立型机、グレーの床、白い壁) の写真
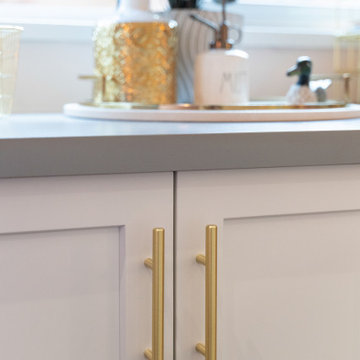
This extensive renovation consisted of a full kitchen and living area remodel, upscale wine cellar room complete with a floor to ceiling wine display wall, office / guest room, and laundry room.
Specific custom cabinetry and millwork, flooring, tile, and lighting, were added to each room to create a contemporary yet lived-in feel. Every detail was carefully chosen to compliment the home owner's style and needs.
高級なベージュのホームオフィス・書斎 (グレーの床、ピンクの床) の写真
1

