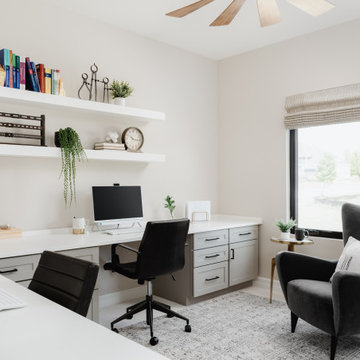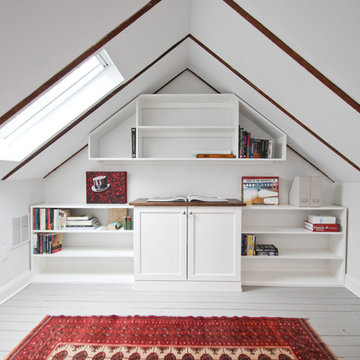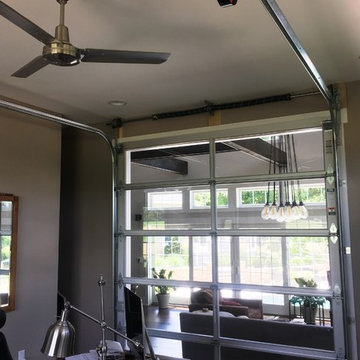高級なホームオフィス・書斎 (グレーの床、ピンクの床) の写真
絞り込み:
資材コスト
並び替え:今日の人気順
写真 1〜20 枚目(全 1,613 枚)
1/4

When working from home, he wants to be surrounded by personal comforts and corporate functionality. For this avid book reader and collector, he wishes his office to be amongst his books. As an executive, he sought the same desk configuration that is in his corporate office, albeit a smaller version. The library office needed to be built exactly to his specifications and fit well within the home.

Home office off kitchen with 3 work stations, built-in outlets on top of counters, printer pull-outs, and file drawers.
サンフランシスコにある高級な中くらいなトランジショナルスタイルのおしゃれな書斎 (グレーの壁、磁器タイルの床、造り付け机、グレーの床) の写真
サンフランシスコにある高級な中くらいなトランジショナルスタイルのおしゃれな書斎 (グレーの壁、磁器タイルの床、造り付け机、グレーの床) の写真

The built-in sink is great for cleaning your hands and brushes after painting or working with clay.
シカゴにある高級な広いコンテンポラリースタイルのおしゃれなアトリエ・スタジオ (コンクリートの床、自立型机、グレーの床、グレーの壁) の写真
シカゴにある高級な広いコンテンポラリースタイルのおしゃれなアトリエ・スタジオ (コンクリートの床、自立型机、グレーの床、グレーの壁) の写真

Her office is adjacent to the mudroom near the garage entrance. This study is a lovely size with optimal counter and cabinet space. Square polished nickel hardware and a black + brass chandelier for a pop against the wood.

Modern-glam full house design project.
Photography by: Jenny Siegwart
サンディエゴにある高級な中くらいなモダンスタイルのおしゃれな書斎 (ライムストーンの床、造り付け机、グレーの床、グレーの壁) の写真
サンディエゴにある高級な中くらいなモダンスタイルのおしゃれな書斎 (ライムストーンの床、造り付け机、グレーの床、グレーの壁) の写真

JT Design Specification | Overview
Key Design: JT Original in Veneer
Cladding: American black walnut [custom-veneered]
Handle / Substrate: American black walnut [solid timber]
Fascia: American black walnut
Worktops: JT Corian® Shell [Pearl Grey Corian®]
Appliances & Fitments: Gaggenau Full Surface Induction Hob, Vario 200 Series Steamer, EB388 Wide Oven, Fridge & Freezer, Miele Dishwasher & Wine Cooler, Westin Stratus Compact Ceiling Extractor, Dornbracht Tara Classic Taps
Photography by Alexandria Hall
Private client

Free ebook, Creating the Ideal Kitchen. DOWNLOAD NOW
Working with this Glen Ellyn client was so much fun the first time around, we were thrilled when they called to say they were considering moving across town and might need some help with a bit of design work at the new house.
The kitchen in the new house had been recently renovated, but it was not exactly what they wanted. What started out as a few tweaks led to a pretty big overhaul of the kitchen, mudroom and laundry room. Luckily, we were able to use re-purpose the old kitchen cabinetry and custom island in the remodeling of the new laundry room — win-win!
As parents of two young girls, it was important for the homeowners to have a spot to store equipment, coats and all the “behind the scenes” necessities away from the main part of the house which is a large open floor plan. The existing basement mudroom and laundry room had great bones and both rooms were very large.
To make the space more livable and comfortable, we laid slate tile on the floor and added a built-in desk area, coat/boot area and some additional tall storage. We also reworked the staircase, added a new stair runner, gave a facelift to the walk-in closet at the foot of the stairs, and built a coat closet. The end result is a multi-functional, large comfortable room to come home to!
Just beyond the mudroom is the new laundry room where we re-used the cabinets and island from the original kitchen. The new laundry room also features a small powder room that used to be just a toilet in the middle of the room.
You can see the island from the old kitchen that has been repurposed for a laundry folding table. The other countertops are maple butcherblock, and the gold accents from the other rooms are carried through into this room. We were also excited to unearth an existing window and bring some light into the room.
Designed by: Susan Klimala, CKD, CBD
Photography by: Michael Alan Kaskel
For more information on kitchen and bath design ideas go to: www.kitchenstudio-ge.com

• Custom-designed home office
• Custom designed desk + floating citrine wall shelves
• Decorative accessory styling
• Carpet Tiles - Flor
• Task Chair - Herman Miller Aeron
• Floor lamp - Pablo Pardo
• Large round wall clock - provided by the client
• Round white side table - provided by the client

A creative space with a custom sofa in wool felt, side tables made of natural maple and steel and a desk chair designed by Mauro Lipparini. Sculpture by Renae Barnard.

Location: Denver, CO, USA
Dado designed this 4,000 SF condo from top to bottom. A full-scale buildout was required, with custom fittings throughout. The brief called for design solutions that catered to both the client’s desire for comfort and easy functionality, along with a modern aesthetic that could support their bold and colorful art collection.
The name of the game - calm modernism. Neutral colors and natural materials were used throughout.
"After a couple of failed attempts with other design firms we were fortunate to find Megan Moore. We were looking for a modern, somewhat minimalist design for our newly built condo in Cherry Creek North. We especially liked Megan’s approach to design: specifically to look at the entire space and consider its flow from every perspective. Megan is a gifted designer who understands the needs of her clients. She spent considerable time talking to us to fully understand what we wanted. Our work together felt like a collaboration and partnership. We always felt engaged and informed. We also appreciated the transparency with product selection and pricing.
Megan brought together a talented team of artisans and skilled craftsmen to complete the design vision. From wall coverings to custom furniture pieces we were always impressed with the quality of the workmanship. And, we were never surprised about costs or timing.
We’ve gone back to Megan several times since our first project together. Our condo is now a Zen-like place of calm and beauty that we enjoy every day. We highly recommend Megan as a designer."
Dado Interior Design
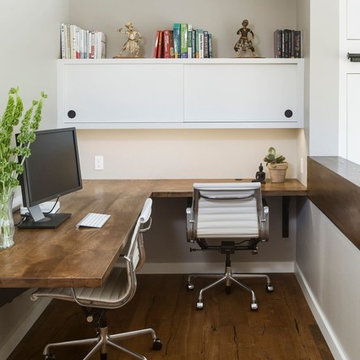
We created a platform at the entry of the bedroom so you could walk into the room at the same level as the rest of the house. Creating this platform allowed easy access to the new home office location and master bathroom. Prior to the remodel you had to walk down the stairs into the bedroom and up more stairs to get into the bathroom. This area is accented by a gorgeous floating pecan desk, open shelving that acts as a decorative railing, and an original brick wall that we discovered during construction.
Interior Design by Jameson Interiors.
Photo by Andrea Calo
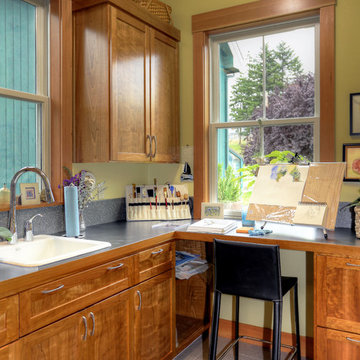
Home studio. set up to take advantage of views to the entry garden.
シアトルにある高級な小さなビーチスタイルのおしゃれなアトリエ・スタジオ (黄色い壁、磁器タイルの床、造り付け机、グレーの床) の写真
シアトルにある高級な小さなビーチスタイルのおしゃれなアトリエ・スタジオ (黄色い壁、磁器タイルの床、造り付け机、グレーの床) の写真

En esta casa pareada hemos reformado siguiendo criterios de eficiencia energética y sostenibilidad.
Aplicando soluciones para aislar el suelo, las paredes y el techo, además de puertas y ventanas. Así conseguimos que no se pierde frío o calor y se mantiene una temperatura agradable sin necesidad de aires acondicionados.
También hemos reciclado bigas, ladrillos y piedra original del edificio como elementos decorativos. La casa de Cobi es un ejemplo de bioarquitectura, eficiencia energética y de cómo podemos contribuir a revertir los efectos del cambio climático.
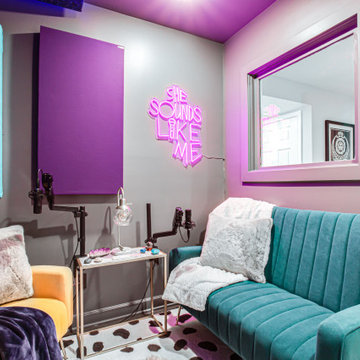
アトランタにある高級な広いエクレクティックスタイルのおしゃれなホームオフィス・書斎 (グレーの壁、クッションフロア、グレーの床、壁紙) の写真

As you walk through the front doors, your eyes will be drawn to the glass-walled office space which is one of the more unique features of this magnificent home. The custom glass office with glass slide door and brushed nickel hardware is an optional element that we were compelled to include in this iteration.

[Our Clients]
We were so excited to help these new homeowners re-envision their split-level diamond in the rough. There was so much potential in those walls, and we couldn’t wait to delve in and start transforming spaces. Our primary goal was to re-imagine the main level of the home and create an open flow between the space. So, we started by converting the existing single car garage into their living room (complete with a new fireplace) and opening up the kitchen to the rest of the level.
[Kitchen]
The original kitchen had been on the small side and cut-off from the rest of the home, but after we removed the coat closet, this kitchen opened up beautifully. Our plan was to create an open and light filled kitchen with a design that translated well to the other spaces in this home, and a layout that offered plenty of space for multiple cooks. We utilized clean white cabinets around the perimeter of the kitchen and popped the island with a spunky shade of blue. To add a real element of fun, we jazzed it up with the colorful escher tile at the backsplash and brought in accents of brass in the hardware and light fixtures to tie it all together. Through out this home we brought in warm wood accents and the kitchen was no exception, with its custom floating shelves and graceful waterfall butcher block counter at the island.
[Dining Room]
The dining room had once been the home’s living room, but we had other plans in mind. With its dramatic vaulted ceiling and new custom steel railing, this room was just screaming for a dramatic light fixture and a large table to welcome one-and-all.
[Living Room]
We converted the original garage into a lovely little living room with a cozy fireplace. There is plenty of new storage in this space (that ties in with the kitchen finishes), but the real gem is the reading nook with two of the most comfortable armchairs you’ve ever sat in.
[Master Suite]
This home didn’t originally have a master suite, so we decided to convert one of the bedrooms and create a charming suite that you’d never want to leave. The master bathroom aesthetic quickly became all about the textures. With a sultry black hex on the floor and a dimensional geometric tile on the walls we set the stage for a calm space. The warm walnut vanity and touches of brass cozy up the space and relate with the feel of the rest of the home. We continued the warm wood touches into the master bedroom, but went for a rich accent wall that elevated the sophistication level and sets this space apart.
[Hall Bathroom]
The floor tile in this bathroom still makes our hearts skip a beat. We designed the rest of the space to be a clean and bright white, and really let the lovely blue of the floor tile pop. The walnut vanity cabinet (complete with hairpin legs) adds a lovely level of warmth to this bathroom, and the black and brass accents add the sophisticated touch we were looking for.
[Office]
We loved the original built-ins in this space, and knew they needed to always be a part of this house, but these 60-year-old beauties definitely needed a little help. We cleaned up the cabinets and brass hardware, switched out the formica counter for a new quartz top, and painted wall a cheery accent color to liven it up a bit. And voila! We have an office that is the envy of the neighborhood.
高級なホームオフィス・書斎 (グレーの床、ピンクの床) の写真
1
