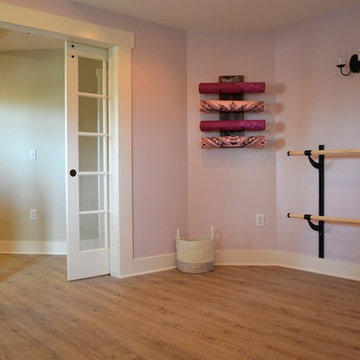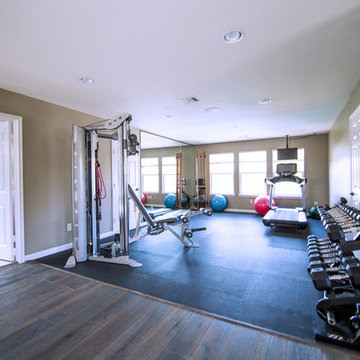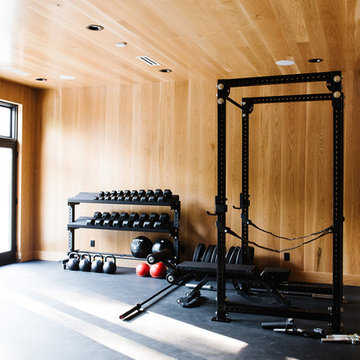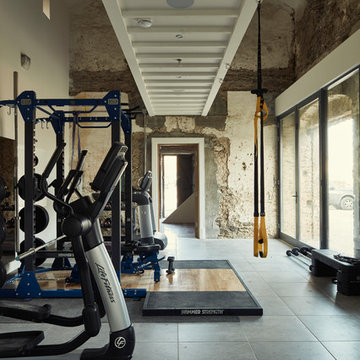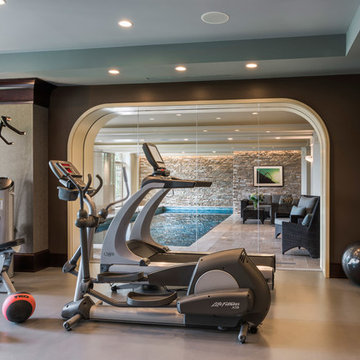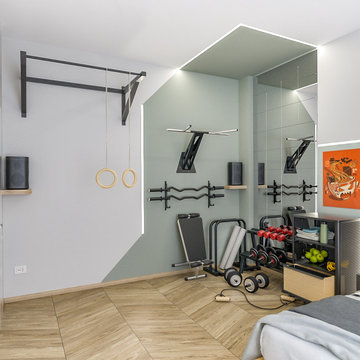ホームジム (茶色い壁、マルチカラーの壁、紫の壁) の写真
絞り込み:
資材コスト
並び替え:今日の人気順
写真 21〜40 枚目(全 438 枚)
1/4
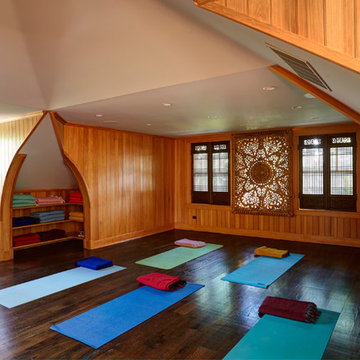
Precise plaster work was applied to soften ceiling ridges, creating a harmonious flow from the floor to the ceiling through a variety of materials and textures.
Photos: Mike Kraskel

The interior of The Bunker has exposed framing and great natural light from the three skylights. With the barn doors open it is a great place to workout.
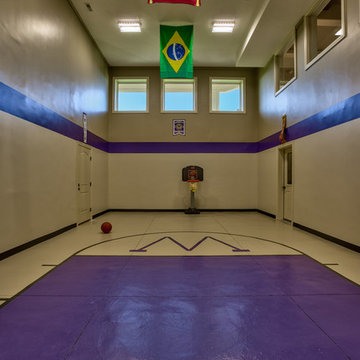
Amoura Productions
Sallie Elliott, Allied ASID
オマハにあるコンテンポラリースタイルのおしゃれな室内コート (紫の壁、コンクリートの床) の写真
オマハにあるコンテンポラリースタイルのおしゃれな室内コート (紫の壁、コンクリートの床) の写真

This 2 bedroom 2 bath home was designed using inspiration from the client as a collaboration between Mantell-Hecathorn Builders and Feeny Architect. This home offers a cool vibe in and out, with fine, homemade furniture by the owner, and Feeny designed steel posts and beams. Since Mantell-Hecathorn Builders is the only builder in Southwest Colorado to certify 100% of their homes to rigorous standards, including Department of Energy Zero Energy Ready, Energy Star, and Indoor airPlus, this home has certified indoor air quality, durability, and is low maintenance.

バッキンガムシャーにあるラグジュアリーな広いコンテンポラリースタイルのおしゃれな多目的ジム (茶色い壁、淡色無垢フローリング、茶色い床、塗装板張りの天井) の写真

Exercise Room of Newport Home.
ナッシュビルにあるラグジュアリーな広いコンテンポラリースタイルのおしゃれなホームジム (マルチカラーの壁、無垢フローリング、折り上げ天井) の写真
ナッシュビルにあるラグジュアリーな広いコンテンポラリースタイルのおしゃれなホームジム (マルチカラーの壁、無垢フローリング、折り上げ天井) の写真
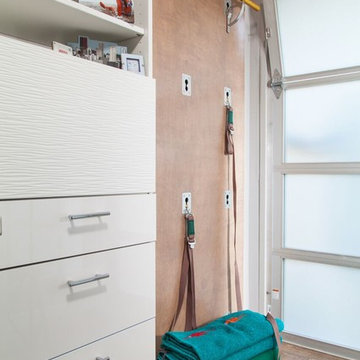
Using a corner of the clients office and Iyengar yoga wall was fashioned out of the way but easily accessible.
ロサンゼルスにあるラグジュアリーな小さなコンテンポラリースタイルのおしゃれなヨガスタジオ (茶色い壁、無垢フローリング) の写真
ロサンゼルスにあるラグジュアリーな小さなコンテンポラリースタイルのおしゃれなヨガスタジオ (茶色い壁、無垢フローリング) の写真

Modern Landscape Design, Indianapolis, Butler-Tarkington Neighborhood - Hara Design LLC (designer) - HAUS Architecture + WERK | Building Modern - Construction Managers - Architect Custom Builders

Photo Credit:
Aimée Mazzenga
シカゴにある巨大なトラディショナルスタイルのおしゃれな多目的ジム (マルチカラーの壁、磁器タイルの床、マルチカラーの床) の写真
シカゴにある巨大なトラディショナルスタイルのおしゃれな多目的ジム (マルチカラーの壁、磁器タイルの床、マルチカラーの床) の写真

This 4,500 sq ft basement in Long Island is high on luxe, style, and fun. It has a full gym, golf simulator, arcade room, home theater, bar, full bath, storage, and an entry mud area. The palette is tight with a wood tile pattern to define areas and keep the space integrated. We used an open floor plan but still kept each space defined. The golf simulator ceiling is deep blue to simulate the night sky. It works with the room/doors that are integrated into the paneling — on shiplap and blue. We also added lights on the shuffleboard and integrated inset gym mirrors into the shiplap. We integrated ductwork and HVAC into the columns and ceiling, a brass foot rail at the bar, and pop-up chargers and a USB in the theater and the bar. The center arm of the theater seats can be raised for cuddling. LED lights have been added to the stone at the threshold of the arcade, and the games in the arcade are turned on with a light switch.
---
Project designed by Long Island interior design studio Annette Jaffe Interiors. They serve Long Island including the Hamptons, as well as NYC, the tri-state area, and Boca Raton, FL.
For more about Annette Jaffe Interiors, click here:
https://annettejaffeinteriors.com/
To learn more about this project, click here:
https://annettejaffeinteriors.com/basement-entertainment-renovation-long-island/
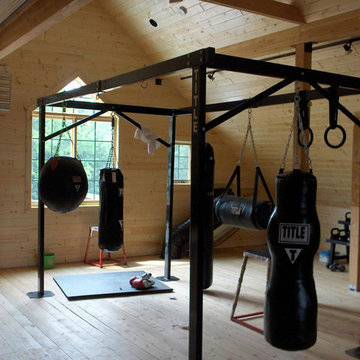
Finished gym and weight room.
他の地域にある高級な広いラスティックスタイルのおしゃれなトレーニングルーム (茶色い壁、無垢フローリング) の写真
他の地域にある高級な広いラスティックスタイルのおしゃれなトレーニングルーム (茶色い壁、無垢フローリング) の写真
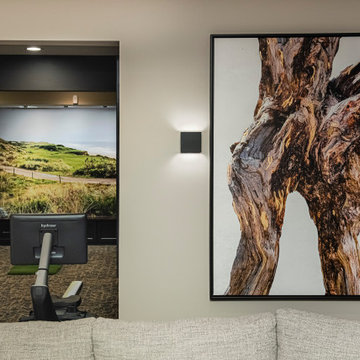
This basement remodeling project involved transforming a traditional basement into a multifunctional space, blending a country club ambience and personalized decor with modern entertainment options.
This entertainment/workout space is a sophisticated retreat reminiscent of a country club. We reorganized the layout, utilizing a larger area for the golf tee and workout equipment and a smaller area for the teenagers to play video games. We also added personal touches, like a family photo collage with a chunky custom frame and a photo mural of a favorite golf course.
---
Project completed by Wendy Langston's Everything Home interior design firm, which serves Carmel, Zionsville, Fishers, Westfield, Noblesville, and Indianapolis.
For more about Everything Home, see here: https://everythinghomedesigns.com/
To learn more about this project, see here: https://everythinghomedesigns.com/portfolio/carmel-basement-renovation

Builder: AVB Inc.
Interior Design: Vision Interiors by Visbeen
Photographer: Ashley Avila Photography
The Holloway blends the recent revival of mid-century aesthetics with the timelessness of a country farmhouse. Each façade features playfully arranged windows tucked under steeply pitched gables. Natural wood lapped siding emphasizes this homes more modern elements, while classic white board & batten covers the core of this house. A rustic stone water table wraps around the base and contours down into the rear view-out terrace.
Inside, a wide hallway connects the foyer to the den and living spaces through smooth case-less openings. Featuring a grey stone fireplace, tall windows, and vaulted wood ceiling, the living room bridges between the kitchen and den. The kitchen picks up some mid-century through the use of flat-faced upper and lower cabinets with chrome pulls. Richly toned wood chairs and table cap off the dining room, which is surrounded by windows on three sides. The grand staircase, to the left, is viewable from the outside through a set of giant casement windows on the upper landing. A spacious master suite is situated off of this upper landing. Featuring separate closets, a tiled bath with tub and shower, this suite has a perfect view out to the rear yard through the bedrooms rear windows. All the way upstairs, and to the right of the staircase, is four separate bedrooms. Downstairs, under the master suite, is a gymnasium. This gymnasium is connected to the outdoors through an overhead door and is perfect for athletic activities or storing a boat during cold months. The lower level also features a living room with view out windows and a private guest suite.
ホームジム (茶色い壁、マルチカラーの壁、紫の壁) の写真
2
