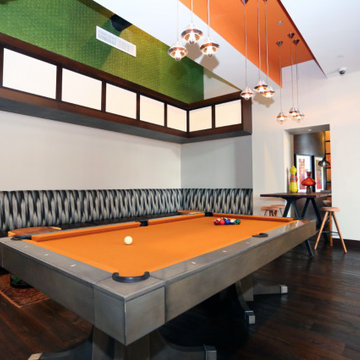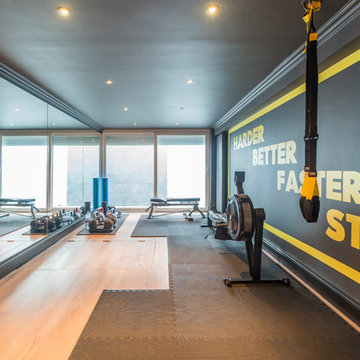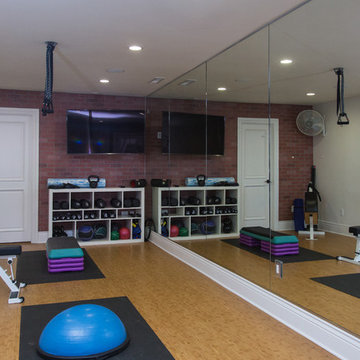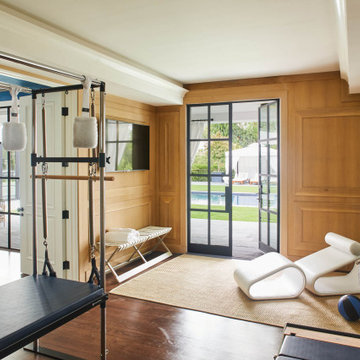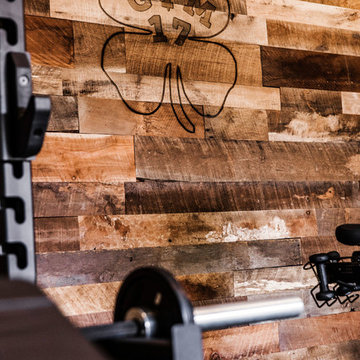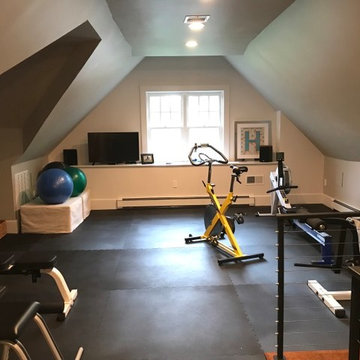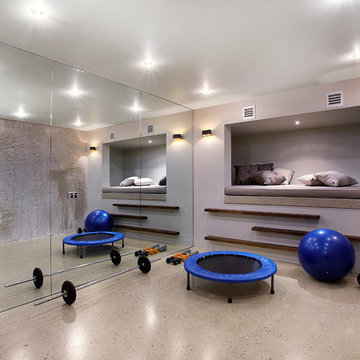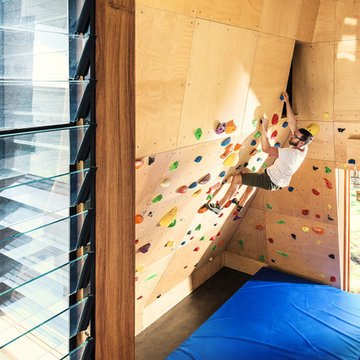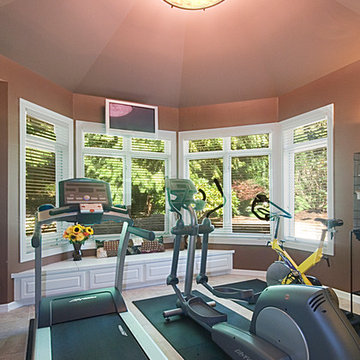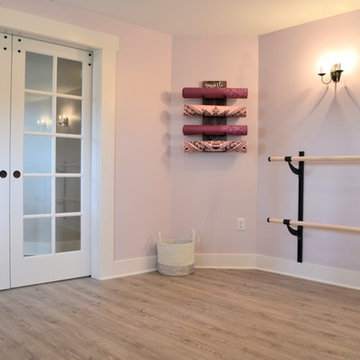ホームジム (茶色い壁、マルチカラーの壁、紫の壁) の写真
絞り込み:
資材コスト
並び替え:今日の人気順
写真 121〜140 枚目(全 438 枚)
1/4
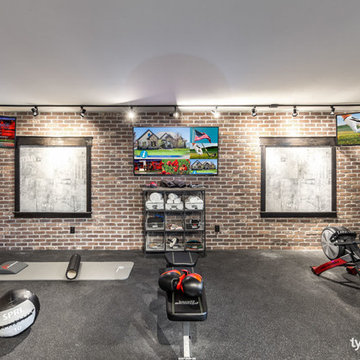
For the 2015 Utah Valley Parade of Homes, interior designer Lindsey Walker designed a home gym with everything. Exposed brick, rubber-matted floors, separate bathroom and steam shower were just a few of the many features in this dream gym. TYM added, 3 TV’s that tied into the homes’ video distribution system. A Savant SmartView video tiling system allows up to 9 video sources to be viewed at once on a single TV. TruAudio speakers stream music as well as high-resolution audio from the Mirage Audio Server by Autonomic. Savant professional automation controls everything in the room, inducing the climate controls, lighting, TVs, video tiling, and the home audio.
Photos by Brad Montgomery
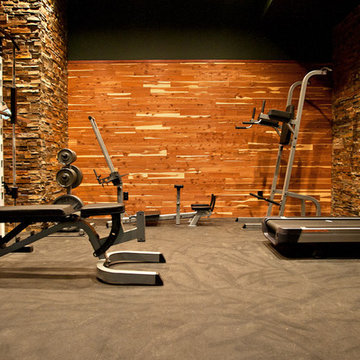
The original room was storage with cedar closets. We removed the old doors and framing to reveal the cedar and expand the space. Click the above link for the before and after photos.
Photos copyright Shannon Fontaine
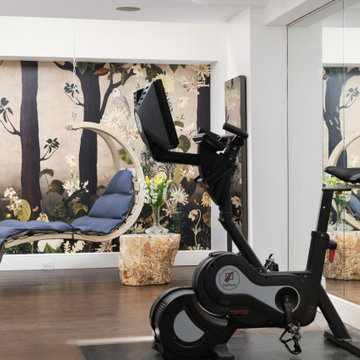
When it came to creating the Gym area for our Magnificent Mile Enchanted Forest Maisonette project we envisioned an open prairie in the middle of enchanted woods.
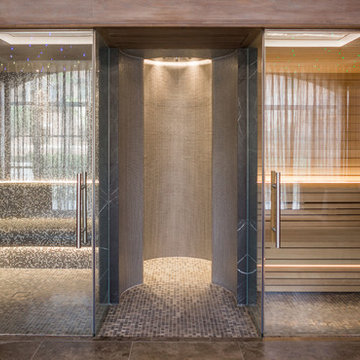
Sauna & Steam Room
www.johnevansdesign.com
(Photographed by Billy Bolton)
ウエストミッドランズにあるラグジュアリーな広いカントリー風のおしゃれなホームジム (茶色い壁、無垢フローリング、茶色い床) の写真
ウエストミッドランズにあるラグジュアリーな広いカントリー風のおしゃれなホームジム (茶色い壁、無垢フローリング、茶色い床) の写真

A retired couple desired a valiant master suite in their “forever home”. After living in their mid-century house for many years, they approached our design team with a concept to add a 3rd story suite with sweeping views of Puget sound. Our team stood atop the home’s rooftop with the clients admiring the view that this structural lift would create in enjoyment and value. The only concern was how they and their dear-old dog, would get from their ground floor garage entrance in the daylight basement to this new suite in the sky?
Our CAPS design team specified universal design elements throughout the home, to allow the couple and their 120lb. Pit Bull Terrier to age in place. A new residential elevator added to the westside of the home. Placing the elevator shaft on the exterior of the home minimized the need for interior structural changes.
A shed roof for the addition followed the slope of the site, creating tall walls on the east side of the master suite to allow ample daylight into rooms without sacrificing useable wall space in the closet or bathroom. This kept the western walls low to reduce the amount of direct sunlight from the late afternoon sun, while maximizing the view of the Puget Sound and distant Olympic mountain range.
The master suite is the crowning glory of the redesigned home. The bedroom puts the bed up close to the wide picture window. While soothing violet-colored walls and a plush upholstered headboard have created a bedroom that encourages lounging, including a plush dog bed. A private balcony provides yet another excuse for never leaving the bedroom suite, and clerestory windows between the bedroom and adjacent master bathroom help flood the entire space with natural light.
The master bathroom includes an easy-access shower, his-and-her vanities with motion-sensor toe kick lights, and pops of beachy blue in the tile work and on the ceiling for a spa-like feel.
Some other universal design features in this master suite include wider doorways, accessible balcony, wall mounted vanities, tile and vinyl floor surfaces to reduce transition and pocket doors for easy use.
A large walk-through closet links the bedroom and bathroom, with clerestory windows at the high ceilings The third floor is finished off with a vestibule area with an indoor sauna, and an adjacent entertainment deck with an outdoor kitchen & bar.

This 2 bedroom 2 bath home was designed using inspiration from the client as a collaboration between Mantell-Hecathorn Builders and Feeny Architect. This home offers a cool vibe in and out, with fine, homemade furniture by the owner, and Feeny designed steel posts and beams. Since Mantell-Hecathorn Builders is the only builder in Southwest Colorado to certify 100% of their homes to rigorous standards, including Department of Energy Zero Energy Ready, Energy Star, and Indoor airPlus, this home has certified indoor air quality, durability, and is low maintenance.
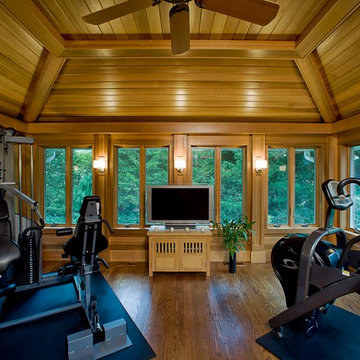
Bergen County, NJ - Contemporary - Home Gym Designed by Bart Lidsky of The Hammer & Nail Inc.
Photography by: Steve Rossi
This elegant cedar lined space doubles as a home gym and meditation room. Natural Cedar covers all wall and ceiling surfaces to compliment the beautiful garden view through glass windows.
http://thehammerandnail.com
#BartLidsky #HNdesigns #KitchenDesign
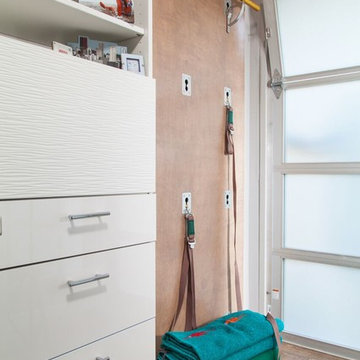
Using a corner of the clients office and Iyengar yoga wall was fashioned out of the way but easily accessible.
ロサンゼルスにあるラグジュアリーな小さなコンテンポラリースタイルのおしゃれなヨガスタジオ (茶色い壁、無垢フローリング) の写真
ロサンゼルスにあるラグジュアリーな小さなコンテンポラリースタイルのおしゃれなヨガスタジオ (茶色い壁、無垢フローリング) の写真
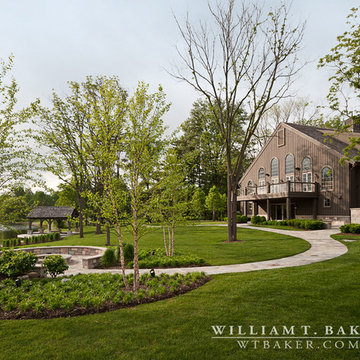
James Lockheart photographer
インディアナポリスにあるラグジュアリーな巨大なカントリー風のおしゃれな室内コート (茶色い壁、淡色無垢フローリング) の写真
インディアナポリスにあるラグジュアリーな巨大なカントリー風のおしゃれな室内コート (茶色い壁、淡色無垢フローリング) の写真
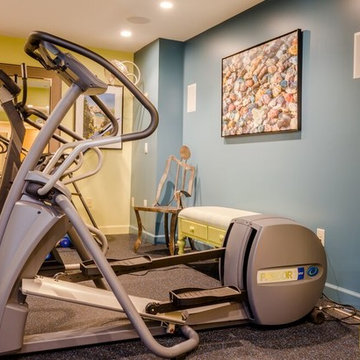
DE Photography (De Emery)
シカゴにあるお手頃価格の中くらいなトランジショナルスタイルのおしゃれな多目的ジム (マルチカラーの壁、クッションフロア) の写真
シカゴにあるお手頃価格の中くらいなトランジショナルスタイルのおしゃれな多目的ジム (マルチカラーの壁、クッションフロア) の写真
ホームジム (茶色い壁、マルチカラーの壁、紫の壁) の写真
7
