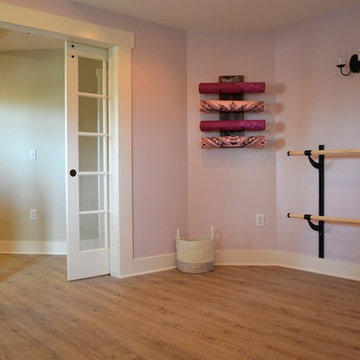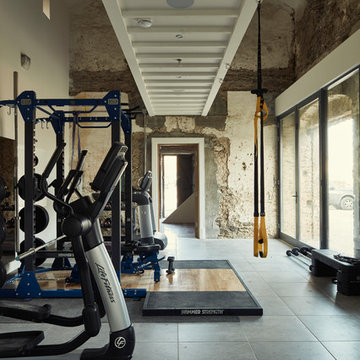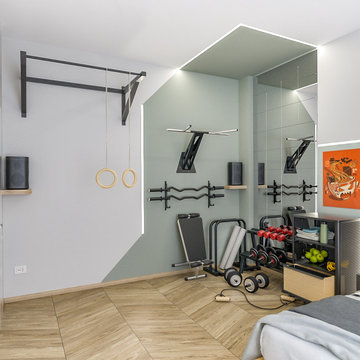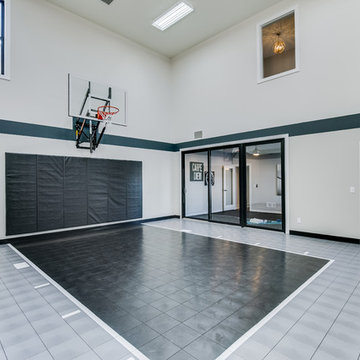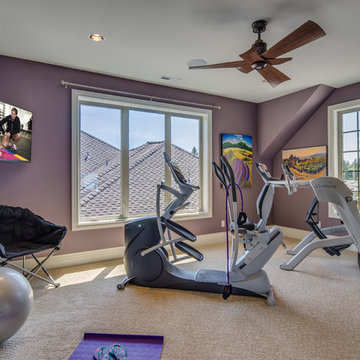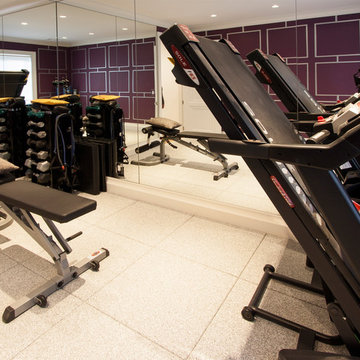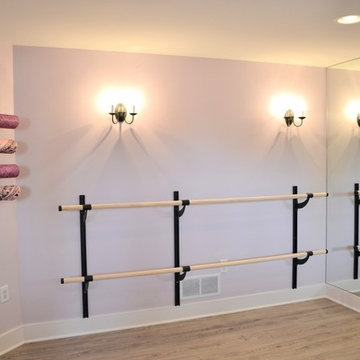ホームジム (マルチカラーの壁、紫の壁) の写真

A retired couple desired a valiant master suite in their “forever home”. After living in their mid-century house for many years, they approached our design team with a concept to add a 3rd story suite with sweeping views of Puget sound. Our team stood atop the home’s rooftop with the clients admiring the view that this structural lift would create in enjoyment and value. The only concern was how they and their dear-old dog, would get from their ground floor garage entrance in the daylight basement to this new suite in the sky?
Our CAPS design team specified universal design elements throughout the home, to allow the couple and their 120lb. Pit Bull Terrier to age in place. A new residential elevator added to the westside of the home. Placing the elevator shaft on the exterior of the home minimized the need for interior structural changes.
A shed roof for the addition followed the slope of the site, creating tall walls on the east side of the master suite to allow ample daylight into rooms without sacrificing useable wall space in the closet or bathroom. This kept the western walls low to reduce the amount of direct sunlight from the late afternoon sun, while maximizing the view of the Puget Sound and distant Olympic mountain range.
The master suite is the crowning glory of the redesigned home. The bedroom puts the bed up close to the wide picture window. While soothing violet-colored walls and a plush upholstered headboard have created a bedroom that encourages lounging, including a plush dog bed. A private balcony provides yet another excuse for never leaving the bedroom suite, and clerestory windows between the bedroom and adjacent master bathroom help flood the entire space with natural light.
The master bathroom includes an easy-access shower, his-and-her vanities with motion-sensor toe kick lights, and pops of beachy blue in the tile work and on the ceiling for a spa-like feel.
Some other universal design features in this master suite include wider doorways, accessible balcony, wall mounted vanities, tile and vinyl floor surfaces to reduce transition and pocket doors for easy use.
A large walk-through closet links the bedroom and bathroom, with clerestory windows at the high ceilings The third floor is finished off with a vestibule area with an indoor sauna, and an adjacent entertainment deck with an outdoor kitchen & bar.
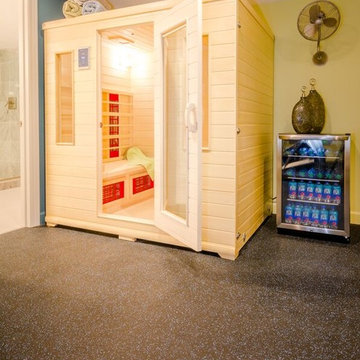
DE Photography (De Emery)
シカゴにあるお手頃価格の中くらいなトランジショナルスタイルのおしゃれな多目的ジム (マルチカラーの壁、クッションフロア) の写真
シカゴにあるお手頃価格の中くらいなトランジショナルスタイルのおしゃれな多目的ジム (マルチカラーの壁、クッションフロア) の写真
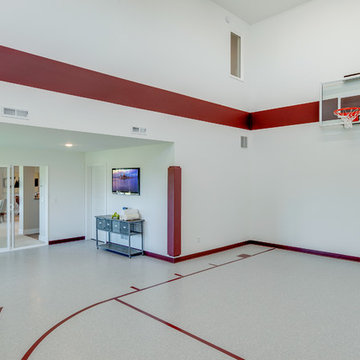
Hanson Builders pioneered the indoor sports center! Our Minnesota winters can't stop our buyers from keeping fit and having fun in the comfort of their own home! Additional space designated for exercise equipment out of the way of the basketball hoop makes the sports center a hangout space for the entire family. The ideas are endless - we've even had clients use this area for their own home yoga or pilates studios or customized for hockey fans as well.
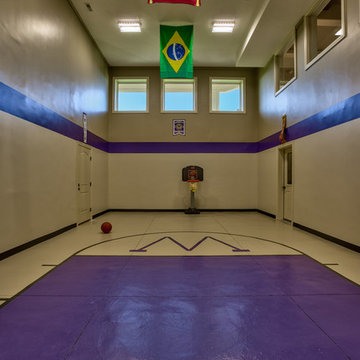
Amoura Productions
Sallie Elliott, Allied ASID
オマハにあるコンテンポラリースタイルのおしゃれな室内コート (紫の壁、コンクリートの床) の写真
オマハにあるコンテンポラリースタイルのおしゃれな室内コート (紫の壁、コンクリートの床) の写真

This 2 bedroom 2 bath home was designed using inspiration from the client as a collaboration between Mantell-Hecathorn Builders and Feeny Architect. This home offers a cool vibe in and out, with fine, homemade furniture by the owner, and Feeny designed steel posts and beams. Since Mantell-Hecathorn Builders is the only builder in Southwest Colorado to certify 100% of their homes to rigorous standards, including Department of Energy Zero Energy Ready, Energy Star, and Indoor airPlus, this home has certified indoor air quality, durability, and is low maintenance.

Exercise Room of Newport Home.
ナッシュビルにあるラグジュアリーな広いコンテンポラリースタイルのおしゃれなホームジム (マルチカラーの壁、無垢フローリング、折り上げ天井) の写真
ナッシュビルにあるラグジュアリーな広いコンテンポラリースタイルのおしゃれなホームジム (マルチカラーの壁、無垢フローリング、折り上げ天井) の写真

Modern Landscape Design, Indianapolis, Butler-Tarkington Neighborhood - Hara Design LLC (designer) - HAUS Architecture + WERK | Building Modern - Construction Managers - Architect Custom Builders

Photo Credit:
Aimée Mazzenga
シカゴにある巨大なトラディショナルスタイルのおしゃれな多目的ジム (マルチカラーの壁、磁器タイルの床、マルチカラーの床) の写真
シカゴにある巨大なトラディショナルスタイルのおしゃれな多目的ジム (マルチカラーの壁、磁器タイルの床、マルチカラーの床) の写真

This 4,500 sq ft basement in Long Island is high on luxe, style, and fun. It has a full gym, golf simulator, arcade room, home theater, bar, full bath, storage, and an entry mud area. The palette is tight with a wood tile pattern to define areas and keep the space integrated. We used an open floor plan but still kept each space defined. The golf simulator ceiling is deep blue to simulate the night sky. It works with the room/doors that are integrated into the paneling — on shiplap and blue. We also added lights on the shuffleboard and integrated inset gym mirrors into the shiplap. We integrated ductwork and HVAC into the columns and ceiling, a brass foot rail at the bar, and pop-up chargers and a USB in the theater and the bar. The center arm of the theater seats can be raised for cuddling. LED lights have been added to the stone at the threshold of the arcade, and the games in the arcade are turned on with a light switch.
---
Project designed by Long Island interior design studio Annette Jaffe Interiors. They serve Long Island including the Hamptons, as well as NYC, the tri-state area, and Boca Raton, FL.
For more about Annette Jaffe Interiors, click here:
https://annettejaffeinteriors.com/
To learn more about this project, click here:
https://annettejaffeinteriors.com/basement-entertainment-renovation-long-island/
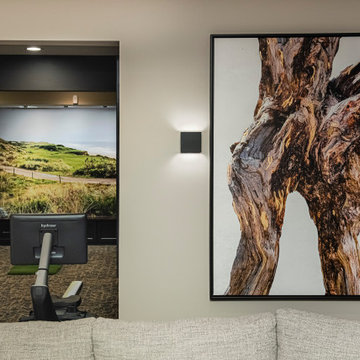
This basement remodeling project involved transforming a traditional basement into a multifunctional space, blending a country club ambience and personalized decor with modern entertainment options.
This entertainment/workout space is a sophisticated retreat reminiscent of a country club. We reorganized the layout, utilizing a larger area for the golf tee and workout equipment and a smaller area for the teenagers to play video games. We also added personal touches, like a family photo collage with a chunky custom frame and a photo mural of a favorite golf course.
---
Project completed by Wendy Langston's Everything Home interior design firm, which serves Carmel, Zionsville, Fishers, Westfield, Noblesville, and Indianapolis.
For more about Everything Home, see here: https://everythinghomedesigns.com/
To learn more about this project, see here: https://everythinghomedesigns.com/portfolio/carmel-basement-renovation
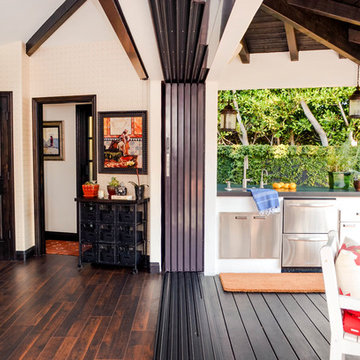
Happiness begins at home and this fun pool house, complete with outdoor bar, home gym, bathroom, and home office is sure to make anyone's day a little brighter.
The La Cantina pocket doors disappear into the 19 inch wall cavity offering a seamless transition between the indoors and outdoors.
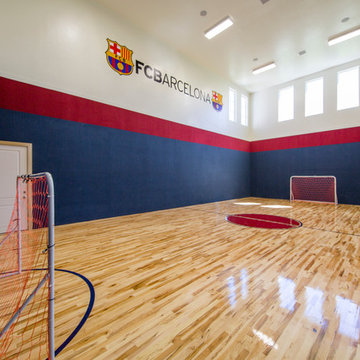
Custom Home Design by Joe Carrick Design. Built by Highland Custom Homes. Photography by Nick Bayless Photography
ソルトレイクシティにあるラグジュアリーな広いトラディショナルスタイルのおしゃれな室内コート (マルチカラーの壁、淡色無垢フローリング) の写真
ソルトレイクシティにあるラグジュアリーな広いトラディショナルスタイルのおしゃれな室内コート (マルチカラーの壁、淡色無垢フローリング) の写真
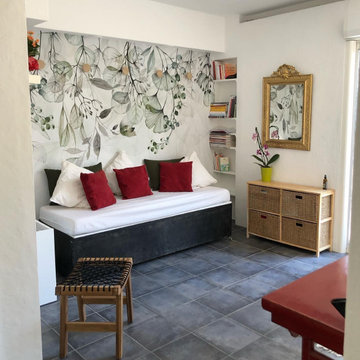
Avant/Après pour un joli vestiaire, point de passage avant de pratiquer le yoga en toute sérénité. Home staging pur et dur...de la récup et un mini budget travaux.
ホームジム (マルチカラーの壁、紫の壁) の写真
1
