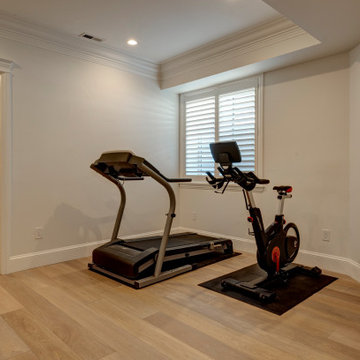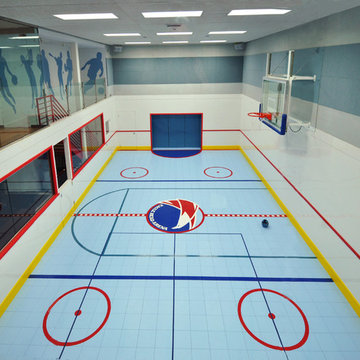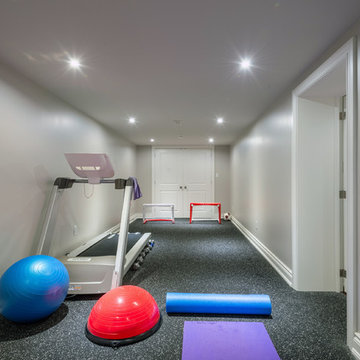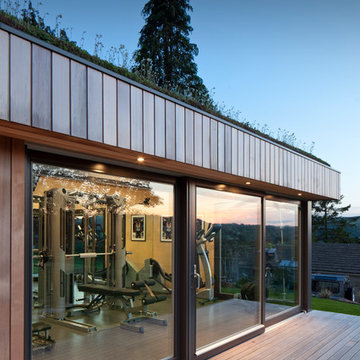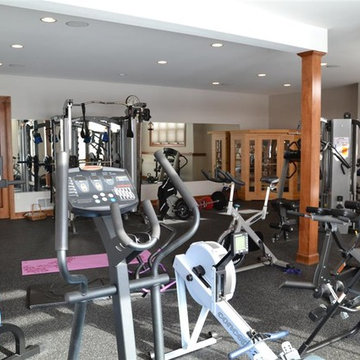ホームジム (ラミネートの床、リノリウムの床、クッションフロア、グレーの床、マルチカラーの床) の写真
絞り込み:
資材コスト
並び替え:今日の人気順
写真 41〜60 枚目(全 188 枚)
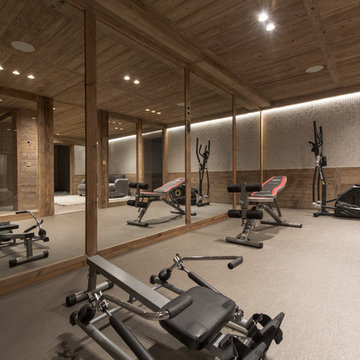
Salle de sport
/ Réalisation et conception par Refuge
/ Daniel Durand photographe
リヨンにあるラグジュアリーな広いラスティックスタイルのおしゃれな多目的ジム (茶色い壁、リノリウムの床、マルチカラーの床) の写真
リヨンにあるラグジュアリーな広いラスティックスタイルのおしゃれな多目的ジム (茶色い壁、リノリウムの床、マルチカラーの床) の写真
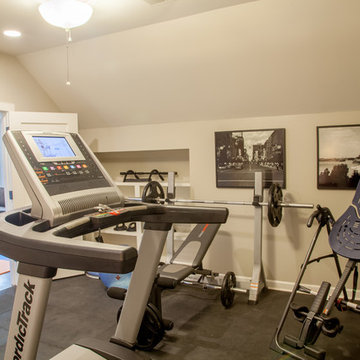
Troy Glasgow
ナッシュビルにある低価格の小さなトラディショナルスタイルのおしゃれなトレーニングルーム (ベージュの壁、クッションフロア、グレーの床) の写真
ナッシュビルにある低価格の小さなトラディショナルスタイルのおしゃれなトレーニングルーム (ベージュの壁、クッションフロア、グレーの床) の写真
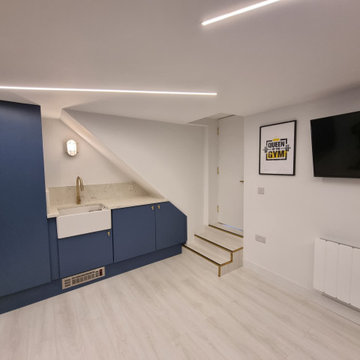
This kitchen unit contains a brass tap and brass water proof wall light and modern artwork with an inspiring quote "queen of the gym". The three steps leading up to the main house are covered with contemporary laminate flooring and the edges finished off with brass profiles.

A basement office and gym combination. The owner is a personal trainer and this allows her to work out of her home in a professional area of the house. The vinyl flooring is gym quality but fits into a residential environment with a rich linen-look. Custom cabinetry in quarter sawn oak with a clearcoat finish and blue lacquered doors adds warmth and function to this streamlined space. The backside of the filing cabinet provides the back of a gym sitting bench and storage cubbies. Large mirrors brighten the space as well as providing a means to check form while working out.
Leslie Goodwin Photography

The Holloway blends the recent revival of mid-century aesthetics with the timelessness of a country farmhouse. Each façade features playfully arranged windows tucked under steeply pitched gables. Natural wood lapped siding emphasizes this homes more modern elements, while classic white board & batten covers the core of this house. A rustic stone water table wraps around the base and contours down into the rear view-out terrace.
Inside, a wide hallway connects the foyer to the den and living spaces through smooth case-less openings. Featuring a grey stone fireplace, tall windows, and vaulted wood ceiling, the living room bridges between the kitchen and den. The kitchen picks up some mid-century through the use of flat-faced upper and lower cabinets with chrome pulls. Richly toned wood chairs and table cap off the dining room, which is surrounded by windows on three sides. The grand staircase, to the left, is viewable from the outside through a set of giant casement windows on the upper landing. A spacious master suite is situated off of this upper landing. Featuring separate closets, a tiled bath with tub and shower, this suite has a perfect view out to the rear yard through the bedroom's rear windows. All the way upstairs, and to the right of the staircase, is four separate bedrooms. Downstairs, under the master suite, is a gymnasium. This gymnasium is connected to the outdoors through an overhead door and is perfect for athletic activities or storing a boat during cold months. The lower level also features a living room with a view out windows and a private guest suite.
Architect: Visbeen Architects
Photographer: Ashley Avila Photography
Builder: AVB Inc.
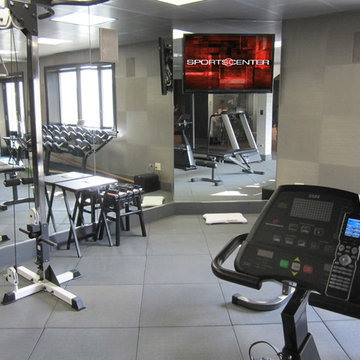
A great integration system seamlessly manages a multitude of systems intelligently and automatically while requiring an absolute minimum of user prompting to create repeatable environmental and entertainment scenes which they enjoy.
This project required 21 zones of digital audio, 12 zones of HD video with access to 7 sources ranging from multiple HD Cable Boxes, Surveillance Cameras, Blu-Ray DVD, dual Satellite Radio tuners and Apple TV. This systems cornerstone of operation is the NetStreams DigiLinx integration system which boasts IP based audio for CD quality sound while incorporating complete property intercom, paging and door chimes. Lutron Homeworks lighting control manages the exterior and interior lighting which we designed to showcase this homes best features. Several interior spaces required Lurton’s Sivoia silent operating motorized shades for privacy and ambient light control. Numerous cameras keep a vigilant eye on the entire property. Viewing cameras or operating any of the homes Entertainment, Lighting or Technology Systems can be accomplished through iPhone, iPads, fixed touch screens, handheld remotes from URC and computer.
Our favorite integration features include the ability to instantly launch music for the patio from Lutron Homeworks seeTouch controllers located at patio egress and simple to operate handheld remotes for owners and their guests.
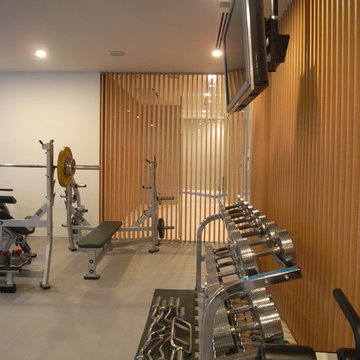
地下にジムスペースをつくりました。
東京23区にある巨大なモダンスタイルのおしゃれなトレーニングルーム (白い壁、リノリウムの床、グレーの床) の写真
東京23区にある巨大なモダンスタイルのおしゃれなトレーニングルーム (白い壁、リノリウムの床、グレーの床) の写真
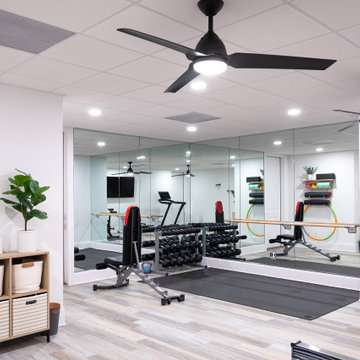
An unfinished portion of the basement is now this family's new workout room. Careful attention was given to create a bright and inviting space. Details such as recessed lighting, walls of mirrors, and organized storage for exercise equipment add to the appeal. Luxury vinyl tile (LVT) is the perfect choice of flooring.
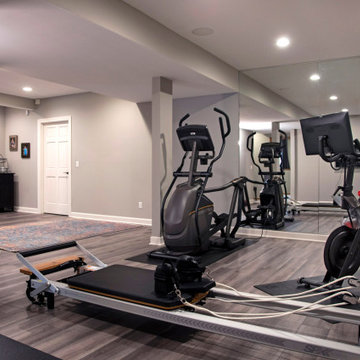
This home gym has all you need for a great workout.
他の地域にある中くらいなトランジショナルスタイルのおしゃれな多目的ジム (ベージュの壁、クッションフロア、マルチカラーの床、白い天井) の写真
他の地域にある中くらいなトランジショナルスタイルのおしゃれな多目的ジム (ベージュの壁、クッションフロア、マルチカラーの床、白い天井) の写真
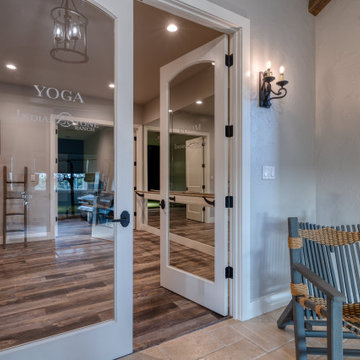
Sports court fitted with virtual golf, yoga room, weight room, sauna, spa, and kitchenette.
ダラスにあるラグジュアリーな巨大なラスティックスタイルのおしゃれな室内コート (白い壁、ラミネートの床、グレーの床) の写真
ダラスにあるラグジュアリーな巨大なラスティックスタイルのおしゃれな室内コート (白い壁、ラミネートの床、グレーの床) の写真
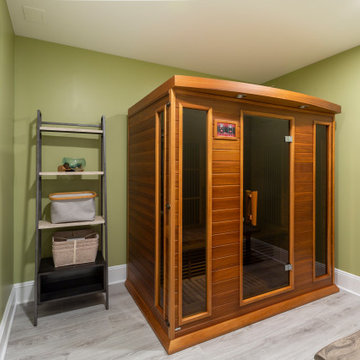
In-home large gym space with storage and beverage center. After you workout you can pop into this in-home sauna room for some much needed relaxation.
ニューヨークにあるお手頃価格の広いトランジショナルスタイルのおしゃれなトレーニングルーム (青い壁、ラミネートの床、グレーの床) の写真
ニューヨークにあるお手頃価格の広いトランジショナルスタイルのおしゃれなトレーニングルーム (青い壁、ラミネートの床、グレーの床) の写真
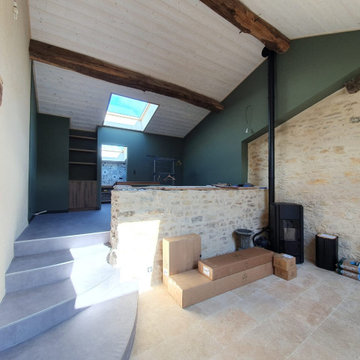
Créer un intérieur qui se marie à la bâtisse d'origine qui a 300 ans. Rénovée et embellie, elle conserve ainsi son authenticité et son charme tout en dégageant des énergies reposantes. Beaucoup de végétations et de pierres pour accompagner ce salon sur-mesure et permettre de recevoir du monde. Une salle de sport ouverte dans des tons verts et bois ainsi qu'une mezzanine ouverte et valorisée par un grand lustre et un joli poêle.
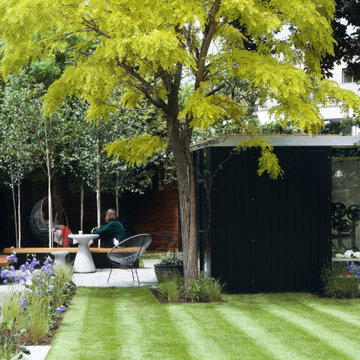
The building is finished externally in black larch rain-screen cladding. Sited at the end of a long garden, the gym sits low in the landscape, providing a backdrop for plants and trees. The roof is a single-membrane EPDM rubber system with a living green roof of sedum installed on top - which can be viewed from rooms at the top at the house.
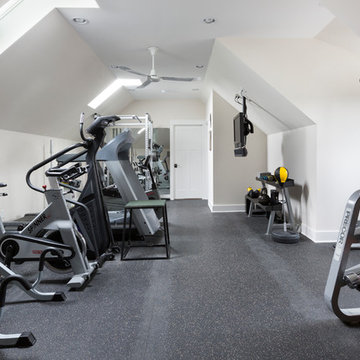
Bonus room above the garage designed to serve as a private home gym. Skylights and dormers provide natural light into the space. Ryan Hainey
ミルウォーキーにあるお手頃価格の中くらいなトランジショナルスタイルのおしゃれなトレーニングルーム (ベージュの壁、リノリウムの床、グレーの床) の写真
ミルウォーキーにあるお手頃価格の中くらいなトランジショナルスタイルのおしゃれなトレーニングルーム (ベージュの壁、リノリウムの床、グレーの床) の写真
ホームジム (ラミネートの床、リノリウムの床、クッションフロア、グレーの床、マルチカラーの床) の写真
3

