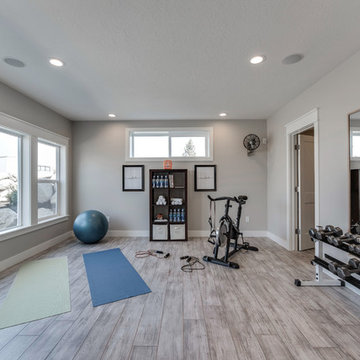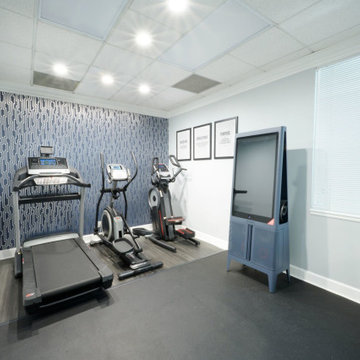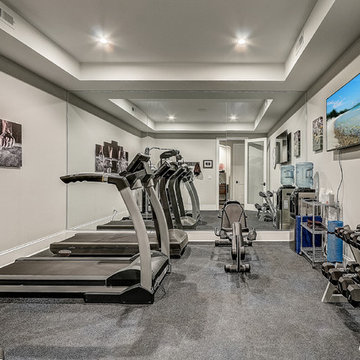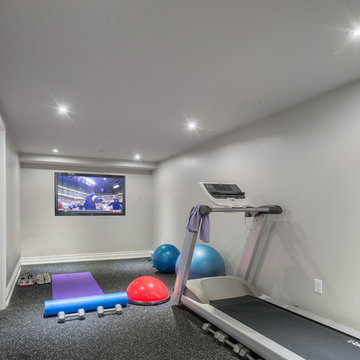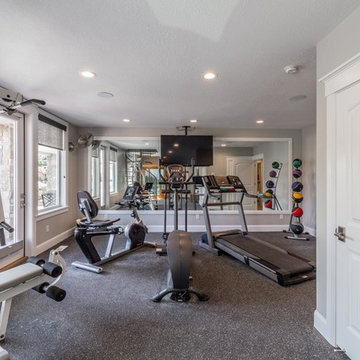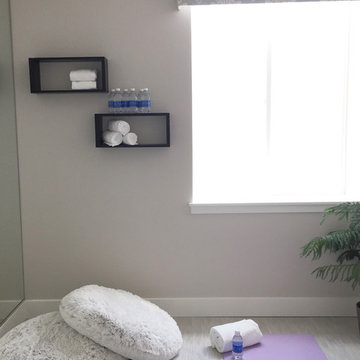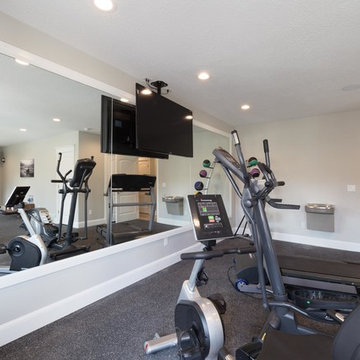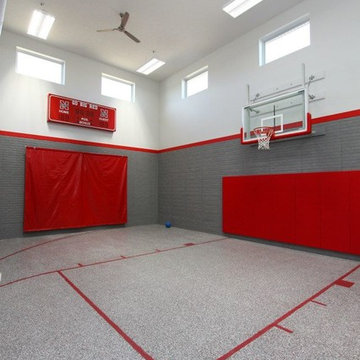ホームジム (ラミネートの床、リノリウムの床、クッションフロア、グレーの床、マルチカラーの床、グレーの壁) の写真
絞り込み:
資材コスト
並び替え:今日の人気順
写真 1〜20 枚目(全 55 枚)
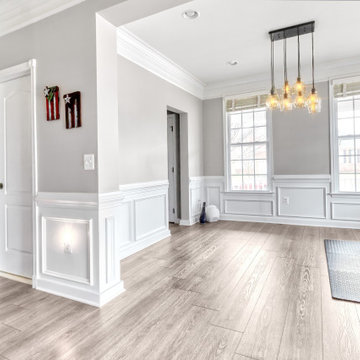
Modern and spacious. A light grey wire-brush serves as the perfect canvas for almost any contemporary space. With the Modin Collection, we have raised the bar on luxury vinyl plank. The result is a new standard in resilient flooring. Modin offers true embossed in register texture, a low sheen level, a rigid SPC core, an industry-leading wear layer, and so much more.

Get pumped for your workout with your favorite songs, easily played overhead from your phone. Ready to watch a guided workout? That's easy too!
フィラデルフィアにあるお手頃価格の中くらいなコンテンポラリースタイルのおしゃれなホームジム (グレーの壁、ラミネートの床、グレーの床、表し梁) の写真
フィラデルフィアにあるお手頃価格の中くらいなコンテンポラリースタイルのおしゃれなホームジム (グレーの壁、ラミネートの床、グレーの床、表し梁) の写真

Custom home gym in a basement (very rare in FL) Reunion Resort Kissimmee FL by Landmark Custom Builder & Remodeling
オーランドにあるラグジュアリーな小さなトラディショナルスタイルのおしゃれな多目的ジム (グレーの壁、リノリウムの床、グレーの床) の写真
オーランドにあるラグジュアリーな小さなトラディショナルスタイルのおしゃれな多目的ジム (グレーの壁、リノリウムの床、グレーの床) の写真
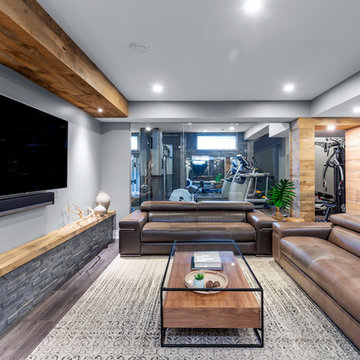
The lounge area is in the center of the space and can be seen from all corners of the basement. The stacked stone ledge with barn board cap helps to balance out the barn board clad bulkhead above.
These elements work wonderfully together to tie into the accents throughout as well as provide a visual focal point and frame around the wall mounted tv. The repetition of these materials truly helps to make a large, expansive living space like this feel connected and cozy.
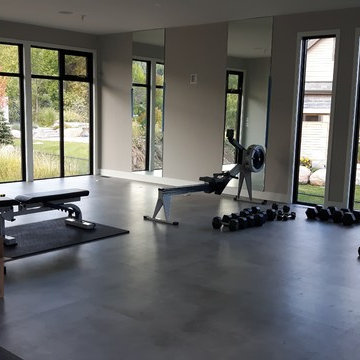
With a beautiful setting at the bottom of Blue Mountain, this modern tear down, new build has it all including the view. Wanting to maximize the great view from the rear and bring in lots of natural light we used lots of folding glass doors and windows. It is designed to connect the home owner with nature.
The 6 bedroom, 5.5 bath was designed to have an open plan. This home has it all including large open foyer with stone feature wall, state of the art home gym with walk-out to rear deck, master suite with crossway for privacy, modern kitchen with dining connected and much more.

Home gym finished above a two car detached garage. Features durable vinyl plank flooring and Anderson windows.
ボストンにあるお手頃価格の中くらいなトランジショナルスタイルのおしゃれな多目的ジム (グレーの壁、クッションフロア、グレーの床、表し梁) の写真
ボストンにあるお手頃価格の中くらいなトランジショナルスタイルのおしゃれな多目的ジム (グレーの壁、クッションフロア、グレーの床、表し梁) の写真

Spacecrafting Photography
ミネアポリスにあるラグジュアリーな巨大なトランジショナルスタイルのおしゃれな室内コート (グレーの壁、クッションフロア、グレーの床) の写真
ミネアポリスにあるラグジュアリーな巨大なトランジショナルスタイルのおしゃれな室内コート (グレーの壁、クッションフロア、グレーの床) の写真
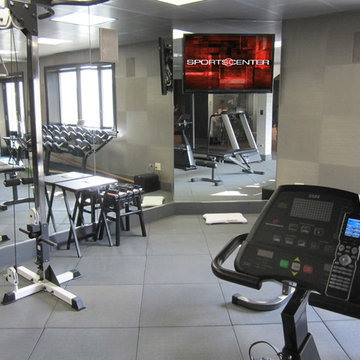
A great integration system seamlessly manages a multitude of systems intelligently and automatically while requiring an absolute minimum of user prompting to create repeatable environmental and entertainment scenes which they enjoy.
This project required 21 zones of digital audio, 12 zones of HD video with access to 7 sources ranging from multiple HD Cable Boxes, Surveillance Cameras, Blu-Ray DVD, dual Satellite Radio tuners and Apple TV. This systems cornerstone of operation is the NetStreams DigiLinx integration system which boasts IP based audio for CD quality sound while incorporating complete property intercom, paging and door chimes. Lutron Homeworks lighting control manages the exterior and interior lighting which we designed to showcase this homes best features. Several interior spaces required Lurton’s Sivoia silent operating motorized shades for privacy and ambient light control. Numerous cameras keep a vigilant eye on the entire property. Viewing cameras or operating any of the homes Entertainment, Lighting or Technology Systems can be accomplished through iPhone, iPads, fixed touch screens, handheld remotes from URC and computer.
Our favorite integration features include the ability to instantly launch music for the patio from Lutron Homeworks seeTouch controllers located at patio egress and simple to operate handheld remotes for owners and their guests.
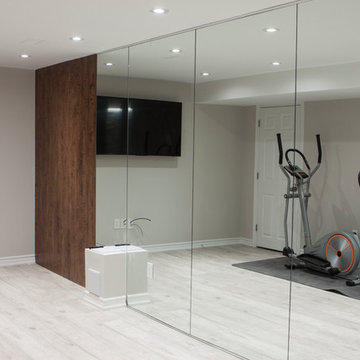
Basement Gym with 16 linear feet of mirror, accent laminate walls on the sides
トロントにあるお手頃価格の広いモダンスタイルのおしゃれなトレーニングルーム (グレーの壁、ラミネートの床、グレーの床) の写真
トロントにあるお手頃価格の広いモダンスタイルのおしゃれなトレーニングルーム (グレーの壁、ラミネートの床、グレーの床) の写真
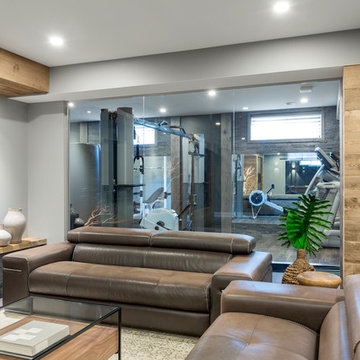
The lounge area is in the center of the space and can be seen from all corners of the basement. The stacked stone ledge with barn board cap helps to balance out the barn board clad bulkhead above as well as the barn board clad archway leading into the fitness room.
The expansive custom glass wall between the two spaces creates a sense of delineation while also allowing natural light to carry through. It also breaks up the use of rustic materials and brings through a clean, polished aesthetic.
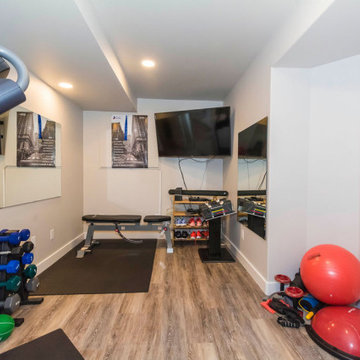
Small home gym, perfect for resistance and marathon training.
エドモントンにあるお手頃価格の小さなトランジショナルスタイルのおしゃれな多目的ジム (グレーの壁、クッションフロア、グレーの床) の写真
エドモントンにあるお手頃価格の小さなトランジショナルスタイルのおしゃれな多目的ジム (グレーの壁、クッションフロア、グレーの床) の写真
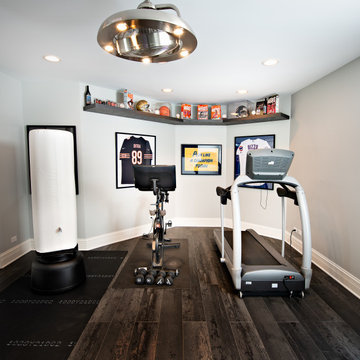
We concepted, crystallized, and executed a full home renovation of this young couple’s 1990s house. We completely transformed the home’s Kitchen, interior foyer, family room, powder room, lower level and butler’s pantry with new art, runners, home furniture, and even updated the full marble entryway to modern hardwood. It all came together with finishing touches like a hand-blown glass light fixture featured in the foyer.
ホームジム (ラミネートの床、リノリウムの床、クッションフロア、グレーの床、マルチカラーの床、グレーの壁) の写真
1
