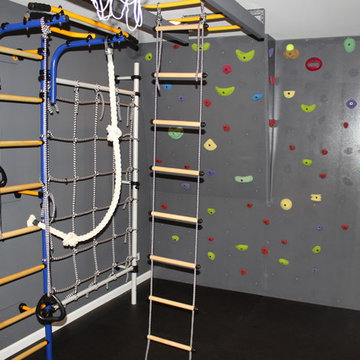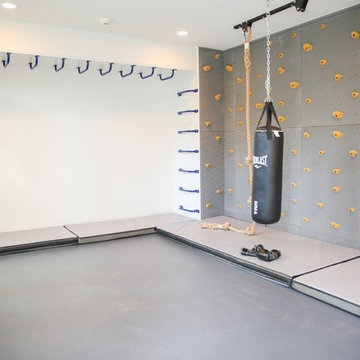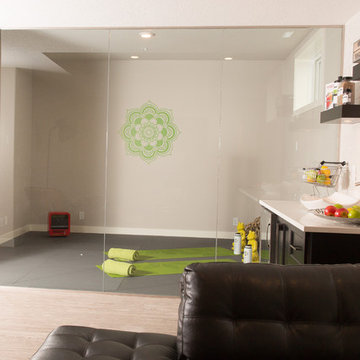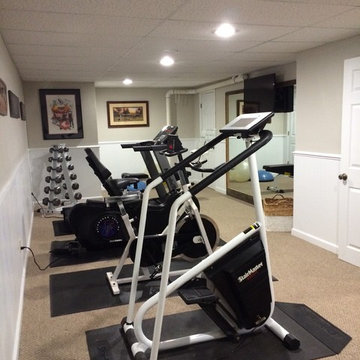低価格の、高級なホームジム (グレーの壁、黄色い壁) の写真
絞り込み:
資材コスト
並び替え:今日の人気順
写真 1〜20 枚目(全 328 枚)
1/5

This unique city-home is designed with a center entry, flanked by formal living and dining rooms on either side. An expansive gourmet kitchen / great room spans the rear of the main floor, opening onto a terraced outdoor space comprised of more than 700SF.
The home also boasts an open, four-story staircase flooded with natural, southern light, as well as a lower level family room, four bedrooms (including two en-suite) on the second floor, and an additional two bedrooms and study on the third floor. A spacious, 500SF roof deck is accessible from the top of the staircase, providing additional outdoor space for play and entertainment.
Due to the location and shape of the site, there is a 2-car, heated garage under the house, providing direct entry from the garage into the lower level mudroom. Two additional off-street parking spots are also provided in the covered driveway leading to the garage.
Designed with family living in mind, the home has also been designed for entertaining and to embrace life's creature comforts. Pre-wired with HD Video, Audio and comprehensive low-voltage services, the home is able to accommodate and distribute any low voltage services requested by the homeowner.
This home was pre-sold during construction.
Steve Hall, Hedrich Blessing
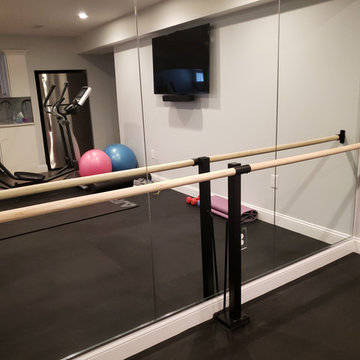
The work out area showing the mirrored wall and ballet bar.
ボストンにある高級な小さなトランジショナルスタイルのおしゃれなホームジム (グレーの壁、クッションフロア、黒い床) の写真
ボストンにある高級な小さなトランジショナルスタイルのおしゃれなホームジム (グレーの壁、クッションフロア、黒い床) の写真
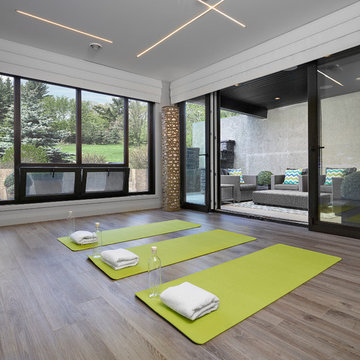
Yoga studio with views of the expansive backyard and cozy patio area.
エドモントンにある高級な中くらいなコンテンポラリースタイルのおしゃれなヨガスタジオ (グレーの壁、淡色無垢フローリング) の写真
エドモントンにある高級な中くらいなコンテンポラリースタイルのおしゃれなヨガスタジオ (グレーの壁、淡色無垢フローリング) の写真
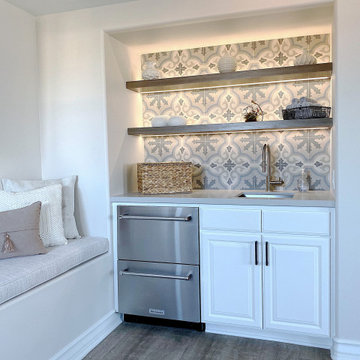
A calm neutral palette with a pop of interest and color in the accent tile. Double drawer refrigerator features fridge/freezer.
ロサンゼルスにある高級な中くらいなビーチスタイルのおしゃれなホームジム (グレーの壁) の写真
ロサンゼルスにある高級な中くらいなビーチスタイルのおしゃれなホームジム (グレーの壁) の写真
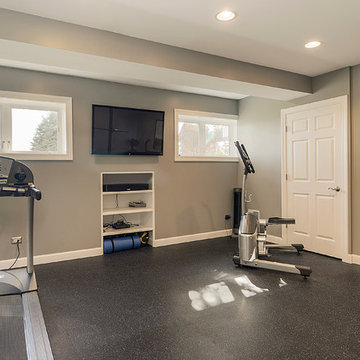
Portraits of Home by Rachael Ormond
ナッシュビルにある高級な中くらいなトランジショナルスタイルのおしゃれなトレーニングルーム (グレーの壁、グレーの床) の写真
ナッシュビルにある高級な中くらいなトランジショナルスタイルのおしゃれなトレーニングルーム (グレーの壁、グレーの床) の写真

Beautiful workout space located in the basement with rubber flooring, mounts for televisions and a huge gym standard fan.
インディアナポリスにある高級な中くらいなモダンスタイルのおしゃれな多目的ジム (グレーの壁、黒い床) の写真
インディアナポリスにある高級な中くらいなモダンスタイルのおしゃれな多目的ジム (グレーの壁、黒い床) の写真

We designed a small addition to the rear of an old stone house, connected to a renovated kitchen. The addition has a breakfast room and a new mudroom entrance with stairs down to this basement-level gym. The gym leads to the existing basement family room/TV room, with a renovated bath, kitchenette, and laundry.
Photo: (c) Jeffrey Totaro 2020
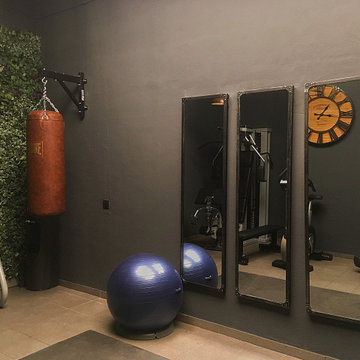
Conversión de un sótano dedicado a almacén a gimnasio professional de estilo industrial, mucho más agradable y chic. Trabajamos con un presupuesto reducido para intentar con lo mínimo hacer el máximo impacto. Para aumentar el nivel de luminosidad, necesario al pintar las paredes tan oscuras, optamos por colocar justo debajo del falso lucernario un gran tramo de espejos para reflejar al máximo la luz.
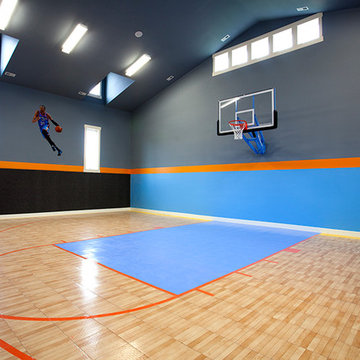
An indoor basketball court designed by Walker Home Design and originally found in their River Park house plan.
ソルトレイクシティにある高級な広いトランジショナルスタイルのおしゃれな室内コート (グレーの壁、淡色無垢フローリング) の写真
ソルトレイクシティにある高級な広いトランジショナルスタイルのおしゃれな室内コート (グレーの壁、淡色無垢フローリング) の写真

Friends and neighbors of an owner of Four Elements asked for help in redesigning certain elements of the interior of their newer home on the main floor and basement to better reflect their tastes and wants (contemporary on the main floor with a more cozy rustic feel in the basement). They wanted to update the look of their living room, hallway desk area, and stairway to the basement. They also wanted to create a 'Game of Thrones' themed media room, update the look of their entire basement living area, add a scotch bar/seating nook, and create a new gym with a glass wall. New fireplace areas were created upstairs and downstairs with new bulkheads, new tile & brick facades, along with custom cabinets. A beautiful stained shiplap ceiling was added to the living room. Custom wall paneling was installed to areas on the main floor, stairway, and basement. Wood beams and posts were milled & installed downstairs, and a custom castle-styled barn door was created for the entry into the new medieval styled media room. A gym was built with a glass wall facing the basement living area. Floating shelves with accent lighting were installed throughout - check out the scotch tasting nook! The entire home was also repainted with modern but warm colors. This project turned out beautiful!

Durabuilt's Vivacé windows are unique in that the window can tilt open or crank open. This allows you greater control over how much you want your windows to open. Imagine taking advantage of this feature on a warm summer day!
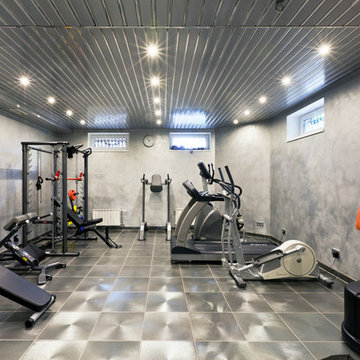
サンクトペテルブルクにある高級な中くらいなコンテンポラリースタイルのおしゃれなトレーニングルーム (グレーの壁) の写真
低価格の、高級なホームジム (グレーの壁、黄色い壁) の写真
1

