ホームバー (テラコッタタイルの床、クッションフロア) の写真
絞り込み:
資材コスト
並び替え:今日の人気順
写真 341〜360 枚目(全 1,708 枚)
1/3
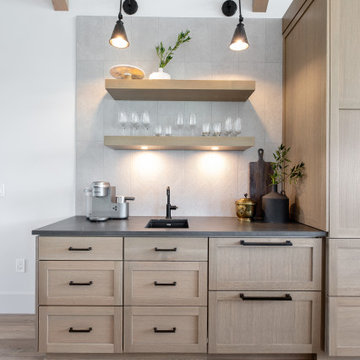
This modern farmhouse coffee bar features a straight-stacked gray tile backsplash with open shelving, black leathered quartz countertops, and matte black farmhouse lights on an arm. The rift-sawn white oak cabinets conceal Sub Zero refrigerator and freezer drawers.
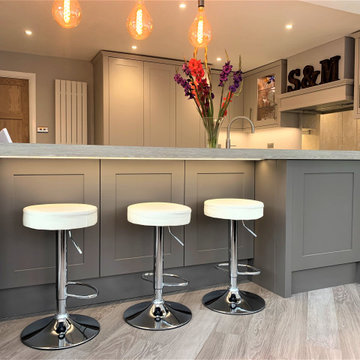
Occupying a long, unconventional shaped room with a number of structural obstacles. our latest project features an extended peninsular, providing all the practical benefits of an island by bringing cooking and cleaning zones together as well as offering multiple areas for food preparation, perfect for our clients who like to work as a team in the kitchen. the earthy finishes of farrow & ball ‘elephants breath’ and little Greene attic 2, combined with Carrara quartz worksurfaces, maintain the light and open feel of the space and provide a calming classic-modern look to our classic shaker furniture.
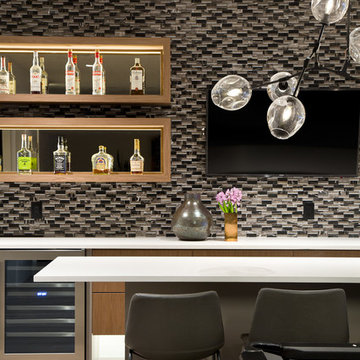
Christina Faminoff
バンクーバーにあるお手頃価格の中くらいなモダンスタイルのおしゃれなウェット バー (I型、アンダーカウンターシンク、フラットパネル扉のキャビネット、中間色木目調キャビネット、クオーツストーンカウンター、マルチカラーのキッチンパネル、大理石のキッチンパネル、クッションフロア、グレーの床、白いキッチンカウンター) の写真
バンクーバーにあるお手頃価格の中くらいなモダンスタイルのおしゃれなウェット バー (I型、アンダーカウンターシンク、フラットパネル扉のキャビネット、中間色木目調キャビネット、クオーツストーンカウンター、マルチカラーのキッチンパネル、大理石のキッチンパネル、クッションフロア、グレーの床、白いキッチンカウンター) の写真
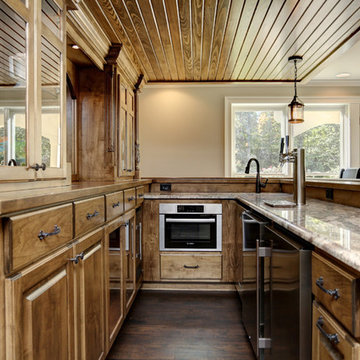
L-shaped 2-level Bar with Beer Taps
Granite on Lower Level. Wood on Upper
アトランタにあるお手頃価格の中くらいなトラディショナルスタイルのおしゃれな着席型バー (L型、アンダーカウンターシンク、レイズドパネル扉のキャビネット、茶色いキャビネット、御影石カウンター、ミラータイルのキッチンパネル、クッションフロア、茶色い床) の写真
アトランタにあるお手頃価格の中くらいなトラディショナルスタイルのおしゃれな着席型バー (L型、アンダーカウンターシンク、レイズドパネル扉のキャビネット、茶色いキャビネット、御影石カウンター、ミラータイルのキッチンパネル、クッションフロア、茶色い床) の写真
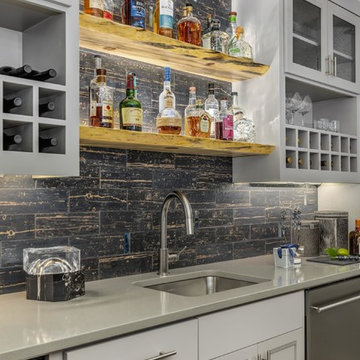
This home bar is as elegant as it is functional. From the live edge shelving to the built in wine storage there is a spot for everything.
ポートランドにあるラグジュアリーな中くらいなコンテンポラリースタイルのおしゃれなウェット バー (I型、アンダーカウンターシンク、シェーカースタイル扉のキャビネット、珪岩カウンター、黒いキッチンパネル、サブウェイタイルのキッチンパネル、クッションフロア、グレーのキッチンカウンター、茶色い床) の写真
ポートランドにあるラグジュアリーな中くらいなコンテンポラリースタイルのおしゃれなウェット バー (I型、アンダーカウンターシンク、シェーカースタイル扉のキャビネット、珪岩カウンター、黒いキッチンパネル、サブウェイタイルのキッチンパネル、クッションフロア、グレーのキッチンカウンター、茶色い床) の写真
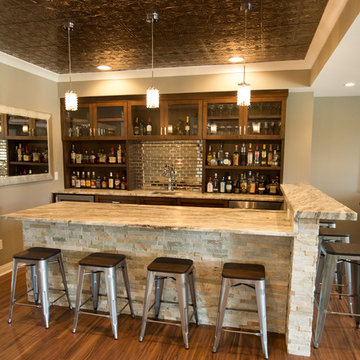
Stone veneered Bar with Granite Counter tops. Full service wet bar. Mirrored mosaic tile backsplash behind the sink. Wood wrapped column matching cabinet color. Tin ceiling above bar area. Combination of drop ceiling and drywall finished.

Lower level entertainment space: Great walnut bar with authentic elbow rest. Nautical copper lights.
ミネアポリスにある広いトラディショナルスタイルのおしゃれな着席型バー (ll型、アンダーカウンターシンク、レイズドパネル扉のキャビネット、白いキャビネット、木材カウンター、ベージュキッチンパネル、石タイルのキッチンパネル、テラコッタタイルの床、ベージュの床、茶色いキッチンカウンター) の写真
ミネアポリスにある広いトラディショナルスタイルのおしゃれな着席型バー (ll型、アンダーカウンターシンク、レイズドパネル扉のキャビネット、白いキャビネット、木材カウンター、ベージュキッチンパネル、石タイルのキッチンパネル、テラコッタタイルの床、ベージュの床、茶色いキッチンカウンター) の写真
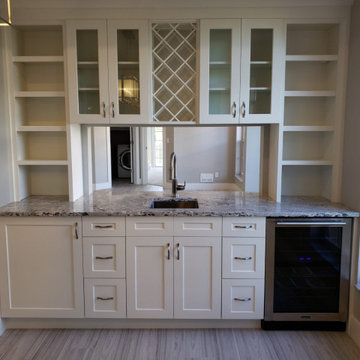
マイアミにあるお手頃価格の中くらいなトランジショナルスタイルのおしゃれなウェット バー (I型、アンダーカウンターシンク、落し込みパネル扉のキャビネット、白いキャビネット、御影石カウンター、クッションフロア、グレーの床、マルチカラーのキッチンカウンター) の写真
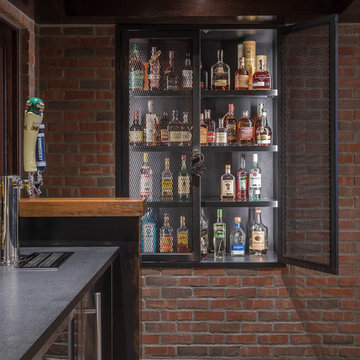
With connections to a local artist who handcrafted and welded the steel doors to the built-in liquor cabinet, our clients were ecstatic with the results.
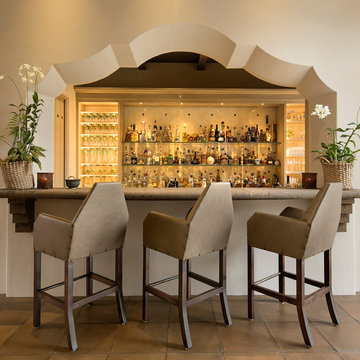
Jim Bartsch Photography
サンタバーバラにあるラグジュアリーな地中海スタイルのおしゃれな着席型バー (ベージュキッチンパネル、セラミックタイルのキッチンパネル、テラコッタタイルの床、オープンシェルフ) の写真
サンタバーバラにあるラグジュアリーな地中海スタイルのおしゃれな着席型バー (ベージュキッチンパネル、セラミックタイルのキッチンパネル、テラコッタタイルの床、オープンシェルフ) の写真
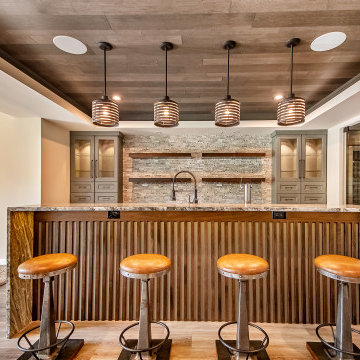
Entertaining takes a high-end in this basement with a large wet bar and wine cellar. The barstools surround the marble countertop, highlighted by under-cabinet lighting
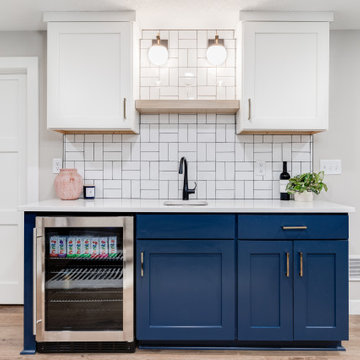
We love finishing basements and this one was no exception. Creating a new family friendly space from dark and dingy is always so rewarding.
Tschida Construction facilitated the construction end and we made sure even though it was a small space, we had some big style. The slat stairwell feature males the space feel more open and spacious and the artisan tile in a basketweave pattern elevates the space.
Installing luxury vinyl plank on the floor in a warm brown undertone and light wall color also makes the space feel less basement and a more open and airy.
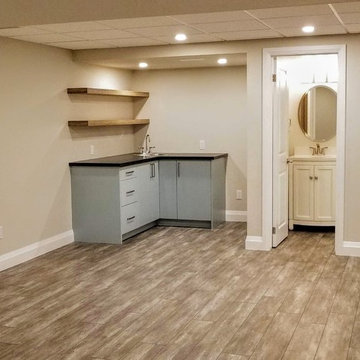
This renovation shows a complete transformation of the layout and performance of the basement. The floors throughout the basement were re-finished with a luxury vinyl plank flooring. The pre-existing laundry room was eliminated and the space was altered to include a walk-up bar, featuring a black laminate countertop and floating shelves. The 3-piece bathroom was fully gutted and upgraded with new fixtures. Carpenters added a book shelf niche and all windows were upgraded. Pot lights and ceiling tiles were replaced along with carpet runners and a fresh paint job.
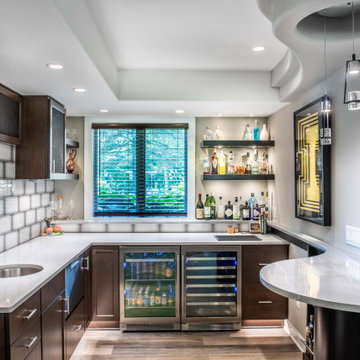
They had the vision of turning an unused alcove in the lower level of their split-level home into a bar. Still, They didn't know exactly how it would come together. In the end, they received more than they ever imagined, thanks to incorporating an adjacent space as a wine cellar to display a small collection.
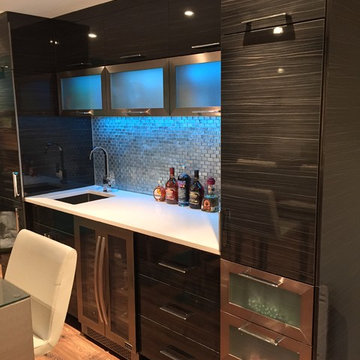
モントリオールにある高級な中くらいなモダンスタイルのおしゃれなウェット バー (I型、アンダーカウンターシンク、フラットパネル扉のキャビネット、グレーのキャビネット、クオーツストーンカウンター、グレーのキッチンパネル、ガラスタイルのキッチンパネル、クッションフロア) の写真
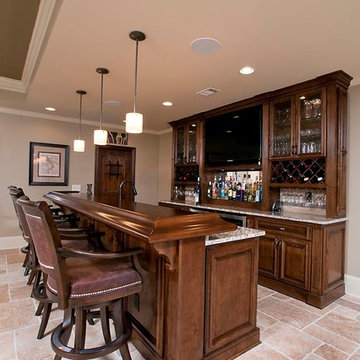
View of the bar with wine rack, liquor shelves, glass rack, shelving, and TV.
アトランタにある中くらいなトラディショナルスタイルのおしゃれな着席型バー (ll型、アンダーカウンターシンク、レイズドパネル扉のキャビネット、中間色木目調キャビネット、クオーツストーンカウンター、テラコッタタイルの床、ベージュの床、マルチカラーのキッチンカウンター) の写真
アトランタにある中くらいなトラディショナルスタイルのおしゃれな着席型バー (ll型、アンダーカウンターシンク、レイズドパネル扉のキャビネット、中間色木目調キャビネット、クオーツストーンカウンター、テラコッタタイルの床、ベージュの床、マルチカラーのキッチンカウンター) の写真
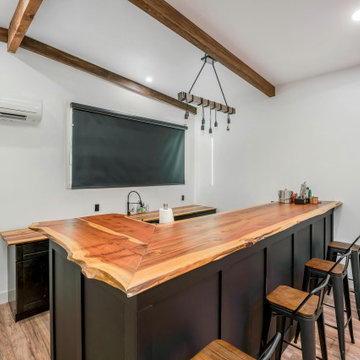
This converted barn/shed now houses queen size bunk beds, pingpong table, disco ball, and full bar. The bar features stool seating and bespoke redwood countertops. Attached bathroom even has a composting toilet!
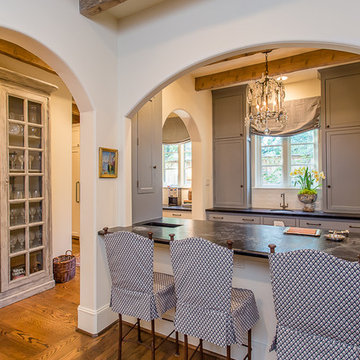
ヒューストンにあるお手頃価格の中くらいな地中海スタイルのおしゃれなウェット バー (ll型、アンダーカウンターシンク、青いキャビネット、ソープストーンカウンター、ベージュキッチンパネル、サブウェイタイルのキッチンパネル、テラコッタタイルの床) の写真
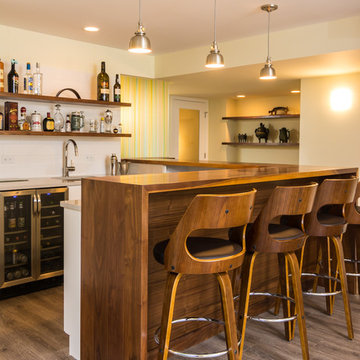
This is a custom walnut wood bar and counter! We also used walnut for the floating wooden shelves and bar stools. The walls are painted Tint of Honey 1187 from Sherwin-Williams.
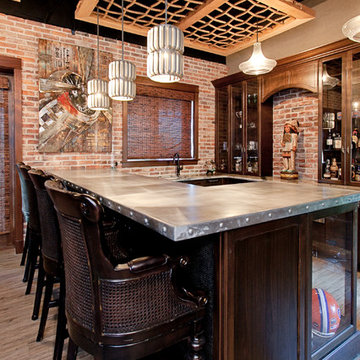
Native House Photography
A place for entertaining and relaxation. Inspired by natural and aviation. This mantuary sets the tone for leaving your worries behind.
Once a boring concrete box, this space now features brick, sandblasted texture, custom rope and wood ceiling treatments and a beautifully crafted bar adorned with a zinc bar top. The bathroom features a custom vanity, inspired by an airplane wing.
What do we love most about this space? The ceiling treatments are the perfect design to hide the exposed industrial ceiling and provide more texture and pattern throughout the space.
ホームバー (テラコッタタイルの床、クッションフロア) の写真
18