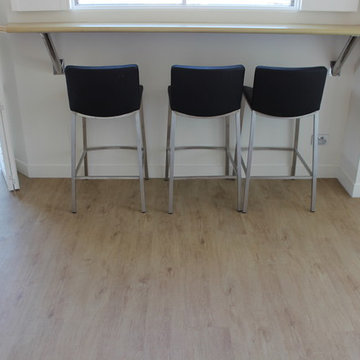ビーチスタイルのホームバー (テラコッタタイルの床、クッションフロア) の写真

サンディエゴにあるお手頃価格の小さなビーチスタイルのおしゃれなウェット バー (I型、アンダーカウンターシンク、シェーカースタイル扉のキャビネット、青いキャビネット、クオーツストーンカウンター、白いキッチンパネル、木材のキッチンパネル、クッションフロア、ベージュの床、白いキッチンカウンター) の写真

The dry bar is conveniently located between the kitchen and family room but utilizes the space underneath new 2nd floor stairs. Ample countertop space also doubles as additional buffet serving area. Just a tiny bit of the original shiplap wall remains as a accent wall behind floating shelves. Custom built-in cabinets offer additional kitchen storage.

Coastal-inspired home bar with a modern twist. Navy painted cabinetry with brass fixtures and a modern tile backsplash to create the clean look for a simple nautical theme for the family and guest to enjoy.
Photos by Spacecrafting Photography
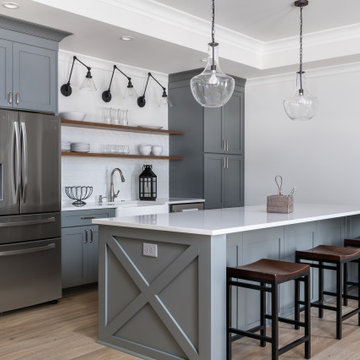
This full basement renovation included adding a mudroom area, media room, a bedroom, a full bathroom, a game room, a kitchen, a gym and a beautiful custom wine cellar. Our clients are a family that is growing, and with a new baby, they wanted a comfortable place for family to stay when they visited, as well as space to spend time themselves. They also wanted an area that was easy to access from the pool for entertaining, grabbing snacks and using a new full pool bath.We never treat a basement as a second-class area of the house. Wood beams, customized details, moldings, built-ins, beadboard and wainscoting give the lower level main-floor style. There’s just as much custom millwork as you’d see in the formal spaces upstairs. We’re especially proud of the wine cellar, the media built-ins, the customized details on the island, the custom cubbies in the mudroom and the relaxing flow throughout the entire space.

ニューヨークにある小さなビーチスタイルのおしゃれなホームバー (ll型、アンダーカウンターシンク、シェーカースタイル扉のキャビネット、赤いキャビネット、木材カウンター、白いキッチンパネル、木材のキッチンパネル、クッションフロア、茶色い床、茶色いキッチンカウンター) の写真
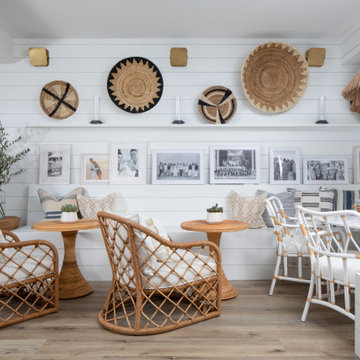
Banquette in bar area made of shiplap for easy clean up to seat lots of people. This area is part of a basement complete with a bar, game room, entertainment area, fireplace, wine closet, and home gym.
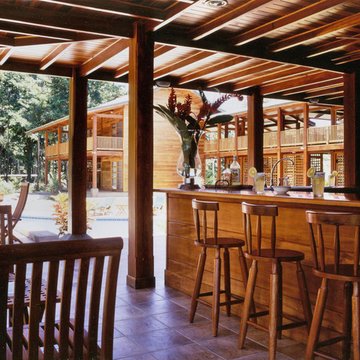
Outdoor dining/bar area on the first floor, protected by the elevated walkways/ overhang.
他の地域にある広いビーチスタイルのおしゃれなホームバー (木材カウンター、テラコッタタイルの床) の写真
他の地域にある広いビーチスタイルのおしゃれなホームバー (木材カウンター、テラコッタタイルの床) の写真
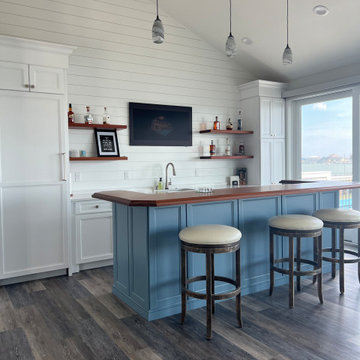
他の地域にあるラグジュアリーな広いビーチスタイルのおしゃれなウェット バー (ll型、アンダーカウンターシンク、落し込みパネル扉のキャビネット、木材カウンター、白いキッチンパネル、塗装板のキッチンパネル、クッションフロア、茶色い床、茶色いキッチンカウンター) の写真
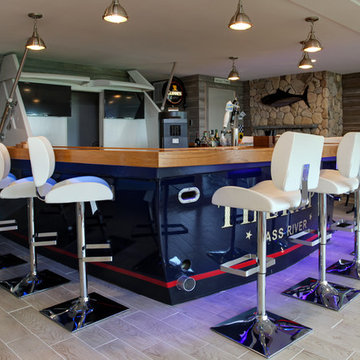
Lauren Clough Photography
ボストンにあるラグジュアリーな広いビーチスタイルのおしゃれな着席型バー (コの字型、アンダーカウンターシンク、木材カウンター、クッションフロア、茶色い床、茶色いキッチンカウンター) の写真
ボストンにあるラグジュアリーな広いビーチスタイルのおしゃれな着席型バー (コの字型、アンダーカウンターシンク、木材カウンター、クッションフロア、茶色い床、茶色いキッチンカウンター) の写真
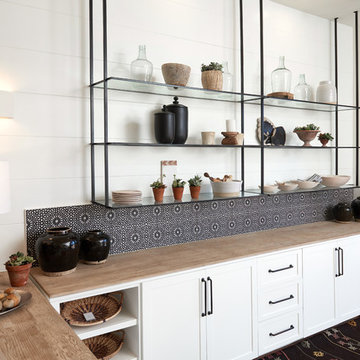
Brevin Blach Photography
サンディエゴにあるビーチスタイルのおしゃれなホームバー (シンクなし、シェーカースタイル扉のキャビネット、白いキャビネット、木材カウンター、マルチカラーのキッチンパネル、テラコッタタイルの床) の写真
サンディエゴにあるビーチスタイルのおしゃれなホームバー (シンクなし、シェーカースタイル扉のキャビネット、白いキャビネット、木材カウンター、マルチカラーのキッチンパネル、テラコッタタイルの床) の写真
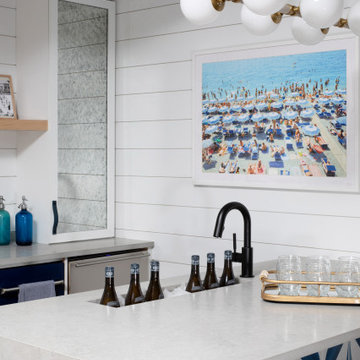
Bar area with built-in appliances, beverage center, refrigerator and freezer drawers, two sinks with touch-activated pull faucets, one of which is a long wine cooler, dishwasher and microwave.
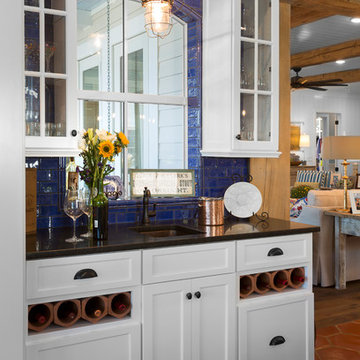
シャーロットにあるビーチスタイルのおしゃれなウェット バー (I型、アンダーカウンターシンク、ガラス扉のキャビネット、白いキャビネット、青いキッチンパネル、サブウェイタイルのキッチンパネル、テラコッタタイルの床、オレンジの床、黒いキッチンカウンター) の写真
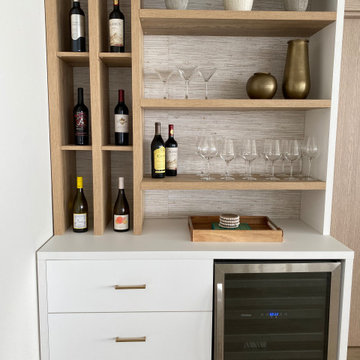
Custom In Home Bar Unit
マイアミにあるラグジュアリーな中くらいなビーチスタイルのおしゃれなドライ バー (アンダーカウンターシンク、フラットパネル扉のキャビネット、白いキャビネット、クオーツストーンカウンター、白いキッチンパネル、クオーツストーンのキッチンパネル、クッションフロア、茶色い床、白いキッチンカウンター) の写真
マイアミにあるラグジュアリーな中くらいなビーチスタイルのおしゃれなドライ バー (アンダーカウンターシンク、フラットパネル扉のキャビネット、白いキャビネット、クオーツストーンカウンター、白いキッチンパネル、クオーツストーンのキッチンパネル、クッションフロア、茶色い床、白いキッチンカウンター) の写真
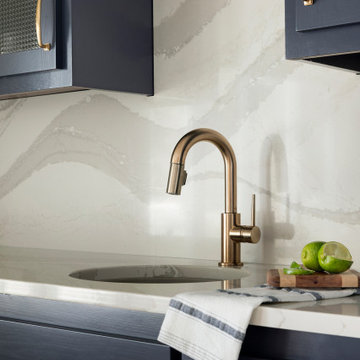
Coastal-inspired home bar with a modern twist. Navy painted cabinetry with brass fixtures and a modern tile backsplash to create the clean look for a simple nautical theme for the family and guest to enjoy.
Photos by Spacecrafting Photography
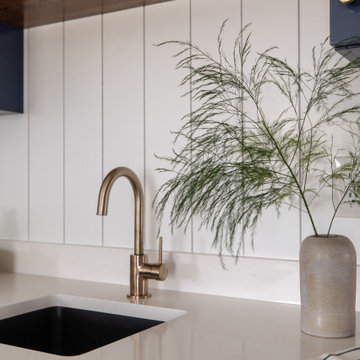
サンディエゴにあるお手頃価格の小さなビーチスタイルのおしゃれなウェット バー (I型、アンダーカウンターシンク、シェーカースタイル扉のキャビネット、青いキャビネット、クオーツストーンカウンター、白いキッチンパネル、木材のキッチンパネル、クッションフロア、ベージュの床、白いキッチンカウンター) の写真
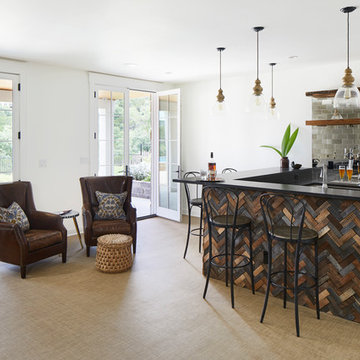
Interior view of the Northgrove Residence. Interior Design by Amity Worrell & Co. Construction by Smith Builders. Photography by Andrea Calo.
オースティンにある巨大なビーチスタイルのおしゃれな着席型バー (コの字型、オープンシェルフ、御影石カウンター、クッションフロア、ベージュの床、黒いキッチンカウンター、メタルタイルのキッチンパネル) の写真
オースティンにある巨大なビーチスタイルのおしゃれな着席型バー (コの字型、オープンシェルフ、御影石カウンター、クッションフロア、ベージュの床、黒いキッチンカウンター、メタルタイルのキッチンパネル) の写真
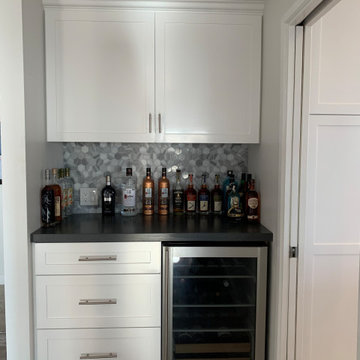
Dry Bar
オレンジカウンティにある高級なビーチスタイルのおしゃれなホームバー (シェーカースタイル扉のキャビネット、白いキャビネット、クオーツストーンカウンター、マルチカラーのキッチンパネル、大理石のキッチンパネル、クッションフロア、茶色い床、グレーのキッチンカウンター) の写真
オレンジカウンティにある高級なビーチスタイルのおしゃれなホームバー (シェーカースタイル扉のキャビネット、白いキャビネット、クオーツストーンカウンター、マルチカラーのキッチンパネル、大理石のキッチンパネル、クッションフロア、茶色い床、グレーのキッチンカウンター) の写真
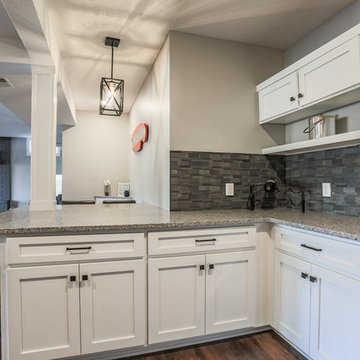
Before this remodel the support pole seemed like it was right in the middle of traffic pattern. I moved the refrigerator from the opposite kitchenette corner and ran the counter tops in a 'U' shape and created a peninsula that added seating, increased the counter space, improved flow in and out of the kitchen and removed the nuisance of the support pole.
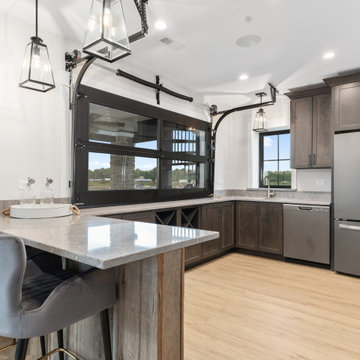
Windows/Patio Doors are Pella, Wall color is Sherwin Williams Egret White, Floors are Cyrus Sandino Beige
シカゴにあるビーチスタイルのおしゃれな着席型バー (アンダーカウンターシンク、シェーカースタイル扉のキャビネット、クオーツストーンカウンター、クオーツストーンのキッチンパネル、クッションフロア) の写真
シカゴにあるビーチスタイルのおしゃれな着席型バー (アンダーカウンターシンク、シェーカースタイル扉のキャビネット、クオーツストーンカウンター、クオーツストーンのキッチンパネル、クッションフロア) の写真
ビーチスタイルのホームバー (テラコッタタイルの床、クッションフロア) の写真
1
