コンテンポラリースタイルのホームバー (テラコッタタイルの床、クッションフロア) の写真
絞り込み:
資材コスト
並び替え:今日の人気順
写真 1〜20 枚目(全 261 枚)
1/4
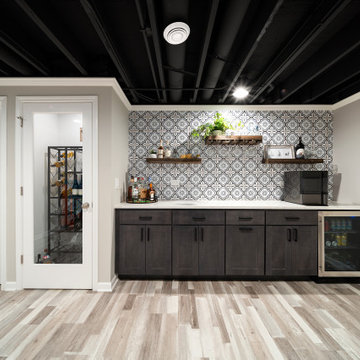
Airy and modern wet space in custom finished basement.
シカゴにあるコンテンポラリースタイルのおしゃれなウェット バー (シェーカースタイル扉のキャビネット、クッションフロア) の写真
シカゴにあるコンテンポラリースタイルのおしゃれなウェット バー (シェーカースタイル扉のキャビネット、クッションフロア) の写真

カルガリーにある高級な中くらいなコンテンポラリースタイルのおしゃれな着席型バー (ll型、シンクなし、フラットパネル扉のキャビネット、茶色いキャビネット、クオーツストーンカウンター、マルチカラーのキッチンパネル、石スラブのキッチンパネル、クッションフロア、グレーの床、茶色いキッチンカウンター) の写真

custom floating shelves to display Japanese whiskey collection above dry bar and wine fridge
サンフランシスコにあるコンテンポラリースタイルのおしゃれなドライ バー (I型、ウォールシェルフ、白いキャビネット、珪岩カウンター、白いキッチンパネル、クッションフロア、白いキッチンカウンター) の写真
サンフランシスコにあるコンテンポラリースタイルのおしゃれなドライ バー (I型、ウォールシェルフ、白いキャビネット、珪岩カウンター、白いキッチンパネル、クッションフロア、白いキッチンカウンター) の写真
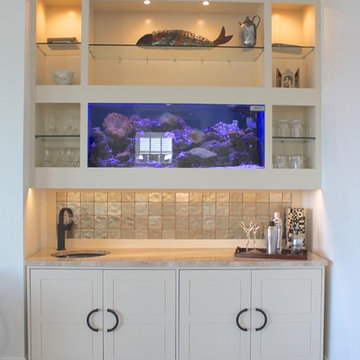
ニューヨークにある小さなコンテンポラリースタイルのおしゃれなウェット バー (I型、アンダーカウンターシンク、シェーカースタイル扉のキャビネット、白いキャビネット、大理石カウンター、セラミックタイルのキッチンパネル、クッションフロア) の写真

Part of a multi-room project consisting of: kitchen, utility, media furniture, entrance hall and master bedroom furniture, situated within a modern renovation of a traditional stone built lodge on the outskirts of county Durham. the clean lines of our contemporary linear range of furniture -finished in pale grey and anthracite, provide a minimalist feel while contrasting elements emulating reclaimed oak add a touch of warmth and a subtle nod to the property’s rural surroundings.

This basement kitchen is given new life as a modern bar with quartz countertop, navy blue cabinet doors, satin brass edge pulls, a beverage fridge, pull out faucet with matte black finish. The backsplash is patterned 8x8 tiles with a walnut wood shelf. The space was painted matte white, the ceiling popcorn was scraped off, painted and installed with recessed lighting. A mirror backsplash was installed on the left side of the bar
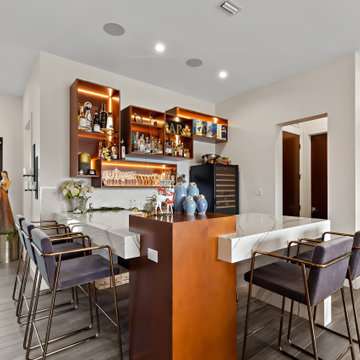
タンパにある高級な小さなコンテンポラリースタイルのおしゃれなホームバー (ll型、アンダーカウンターシンク、フラットパネル扉のキャビネット、グレーのキャビネット、大理石カウンター、クッションフロア、グレーの床、白いキッチンカウンター) の写真

The basement wet bar features 3D wall panels on the bar front, a wood canopy that continues downwards to the floor and storage for beverages in the back bar area. ©Finished Basement Company
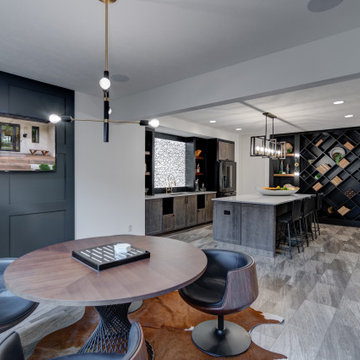
Ready for a party? The lower level includes a custom bar, game area and theater space.
インディアナポリスにある広いコンテンポラリースタイルのおしゃれなウェット バー (ll型、ドロップインシンク、シェーカースタイル扉のキャビネット、濃色木目調キャビネット、クオーツストーンカウンター、マルチカラーのキッチンパネル、クッションフロア、グレーの床、グレーのキッチンカウンター) の写真
インディアナポリスにある広いコンテンポラリースタイルのおしゃれなウェット バー (ll型、ドロップインシンク、シェーカースタイル扉のキャビネット、濃色木目調キャビネット、クオーツストーンカウンター、マルチカラーのキッチンパネル、クッションフロア、グレーの床、グレーのキッチンカウンター) の写真
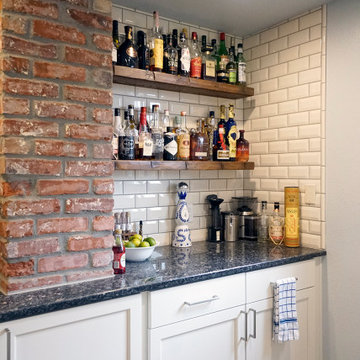
シアトルにあるお手頃価格の中くらいなコンテンポラリースタイルのおしゃれなホームバー (L型、アンダーカウンターシンク、シェーカースタイル扉のキャビネット、白いキャビネット、御影石カウンター、白いキッチンパネル、セラミックタイルのキッチンパネル、クッションフロア、グレーの床、青いキッチンカウンター) の写真
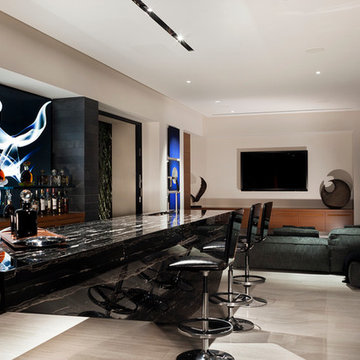
Photo: Bill Timmerman + Zack Hussain
Blurring of the line between inside and out has been established throughout this home. Space is not determined by the enclosure but through the idea of space extending past perceived barriers into an expanded form of living indoors and out. Even in this harsh environment, one is able to enjoy this concept through the development of exterior courts which are designed to shade and protect. Reminiscent of the crevices found in our rock formations where one often finds an oasis of life in this environment.
DL featured product: DL custom rugs including sculpted Patagonian sheepskin, wool / silk custom graphics and champagne silk galaxy. Custom 11′ live-edge laurel slabwood bench, Trigo bronze smoked acrylic + crocodile embossed leather barstools, polished stainless steel outdoor Pantera bench, special commissioned steel sculpture, metallic leather True Love lounge chair, blackened steel + micro-slab console and fiberglass pool lounges.
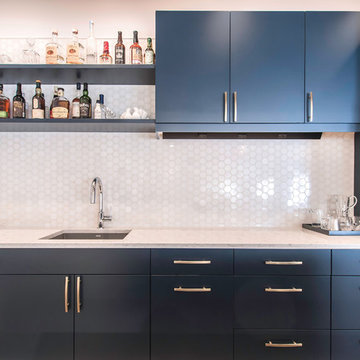
photography: Viktor Ramos
シンシナティにある低価格の小さなコンテンポラリースタイルのおしゃれなウェット バー (ll型、アンダーカウンターシンク、フラットパネル扉のキャビネット、青いキャビネット、クオーツストーンカウンター、白いキッチンパネル、モザイクタイルのキッチンパネル、クッションフロア、グレーの床、白いキッチンカウンター) の写真
シンシナティにある低価格の小さなコンテンポラリースタイルのおしゃれなウェット バー (ll型、アンダーカウンターシンク、フラットパネル扉のキャビネット、青いキャビネット、クオーツストーンカウンター、白いキッチンパネル、モザイクタイルのキッチンパネル、クッションフロア、グレーの床、白いキッチンカウンター) の写真
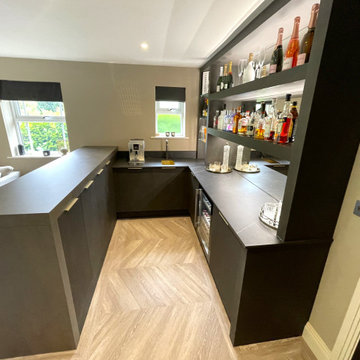
Changing rooms; converting a seldomly used room into the most popular room in the home. media furniture, karndean design flooring and a stunning bar has transformed this interior into an entertaining and relaxing space for friends and family. finishes in dark steel matt and contrasting italian stone xylocleaf with dekton keyla worksurfaces. satin gold to sink, tap and handles provide that all important accent colour…
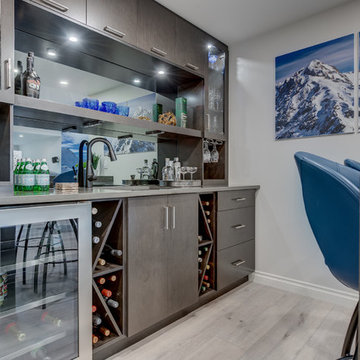
カルガリーにある高級な小さなコンテンポラリースタイルのおしゃれなウェット バー (ll型、アンダーカウンターシンク、フラットパネル扉のキャビネット、茶色いキャビネット、クオーツストーンカウンター、グレーのキッチンパネル、ガラス板のキッチンパネル、クッションフロア、グレーの床、茶色いキッチンカウンター) の写真
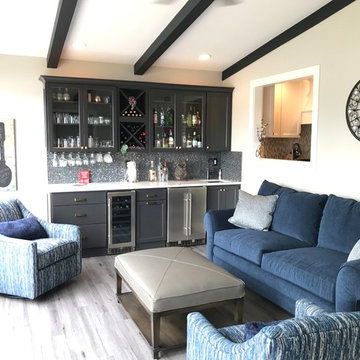
The sunroom features a wet bar designed in Starmark Cabinetry's Maple Cosmopolitan finished in Graphite. The quartz counters are from Zodiaq in a new color called Versilia Grigio. Hardware is from Hickory Hardware in Verona Bronze. Wet bar features include glass doors, wine bottle and glass storage, and a wine refrigerator and ice maker.
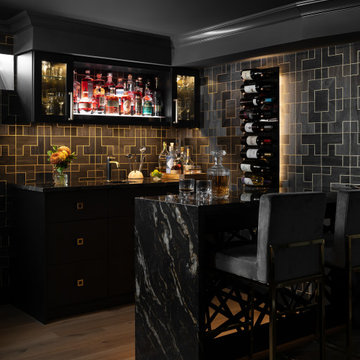
デトロイトにあるラグジュアリーな小さなコンテンポラリースタイルのおしゃれなウェット バー (ll型、アンダーカウンターシンク、フラットパネル扉のキャビネット、黒いキャビネット、大理石カウンター、黒いキッチンパネル、木材のキッチンパネル、クッションフロア、茶色い床、黒いキッチンカウンター) の写真
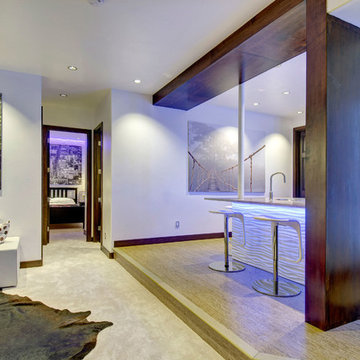
The bar faces into the main living area of the basement creating an open area for gatherings. ©Finished Basement Company
デンバーにある中くらいなコンテンポラリースタイルのおしゃれな着席型バー (L型、ドロップインシンク、白いキャビネット、クオーツストーンカウンター、クッションフロア、ベージュの床、グレーのキッチンカウンター) の写真
デンバーにある中くらいなコンテンポラリースタイルのおしゃれな着席型バー (L型、ドロップインシンク、白いキャビネット、クオーツストーンカウンター、クッションフロア、ベージュの床、グレーのキッチンカウンター) の写真
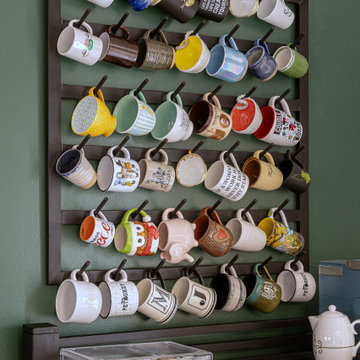
デトロイトにある低価格の中くらいなコンテンポラリースタイルのおしゃれなバーカート (黒いキャビネット、木材カウンター、クッションフロア、白い床、黒いキッチンカウンター) の写真

A live edge bar height counter to match the live edge shelves above the bar.
ポートランドにあるラグジュアリーな中くらいなコンテンポラリースタイルのおしゃれなウェット バー (I型、アンダーカウンターシンク、シェーカースタイル扉のキャビネット、グレーのキャビネット、珪岩カウンター、黒いキッチンパネル、サブウェイタイルのキッチンパネル、クッションフロア、茶色い床、グレーのキッチンカウンター) の写真
ポートランドにあるラグジュアリーな中くらいなコンテンポラリースタイルのおしゃれなウェット バー (I型、アンダーカウンターシンク、シェーカースタイル扉のキャビネット、グレーのキャビネット、珪岩カウンター、黒いキッチンパネル、サブウェイタイルのキッチンパネル、クッションフロア、茶色い床、グレーのキッチンカウンター) の写真
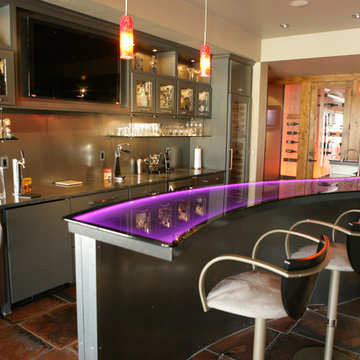
Pearson Photography
他の地域にある広いコンテンポラリースタイルのおしゃれなウェット バー (I型、ドロップインシンク、ガラス扉のキャビネット、グレーのキャビネット、ガラスカウンター、テラコッタタイルの床、茶色い床) の写真
他の地域にある広いコンテンポラリースタイルのおしゃれなウェット バー (I型、ドロップインシンク、ガラス扉のキャビネット、グレーのキャビネット、ガラスカウンター、テラコッタタイルの床、茶色い床) の写真
コンテンポラリースタイルのホームバー (テラコッタタイルの床、クッションフロア) の写真
1