ホームバー (淡色無垢フローリング、塗装フローリング、L型) の写真
絞り込み:
資材コスト
並び替え:今日の人気順
写真 21〜40 枚目(全 465 枚)
1/4
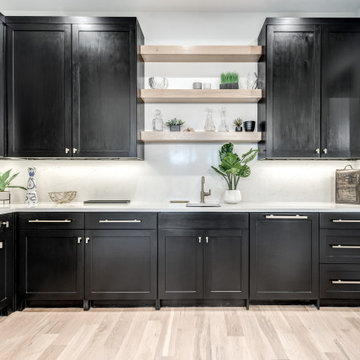
ダラスにあるモダンスタイルのおしゃれなウェット バー (L型、アンダーカウンターシンク、落し込みパネル扉のキャビネット、黒いキャビネット、クオーツストーンカウンター、白いキッチンパネル、大理石のキッチンパネル、淡色無垢フローリング、茶色い床、白いキッチンカウンター) の写真
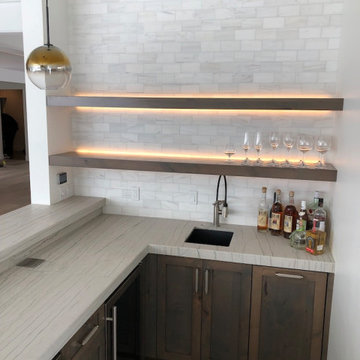
Bar
ソルトレイクシティにある高級な広いコンテンポラリースタイルのおしゃれな着席型バー (L型、アンダーカウンターシンク、シェーカースタイル扉のキャビネット、茶色いキャビネット、珪岩カウンター、白いキッチンパネル、サブウェイタイルのキッチンパネル、淡色無垢フローリング、白いキッチンカウンター) の写真
ソルトレイクシティにある高級な広いコンテンポラリースタイルのおしゃれな着席型バー (L型、アンダーカウンターシンク、シェーカースタイル扉のキャビネット、茶色いキャビネット、珪岩カウンター、白いキッチンパネル、サブウェイタイルのキッチンパネル、淡色無垢フローリング、白いキッチンカウンター) の写真
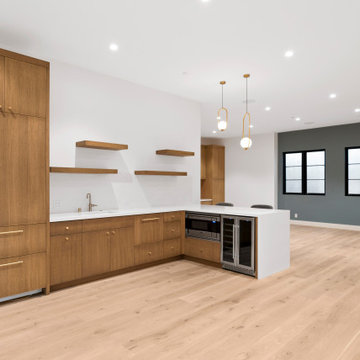
サンフランシスコにある中くらいなミッドセンチュリースタイルのおしゃれな着席型バー (L型、アンダーカウンターシンク、フラットパネル扉のキャビネット、淡色木目調キャビネット、人工大理石カウンター、白いキッチンパネル、磁器タイルのキッチンパネル、淡色無垢フローリング、茶色い床、白いキッチンカウンター) の写真
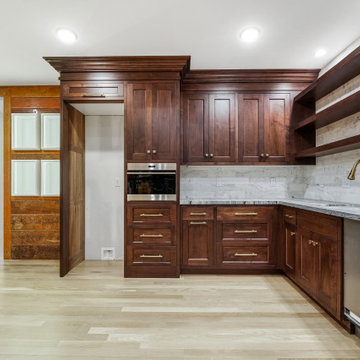
ソルトレイクシティにある高級な広いシャビーシック調のおしゃれなウェット バー (L型、アンダーカウンターシンク、落し込みパネル扉のキャビネット、濃色木目調キャビネット、ライムストーンカウンター、グレーのキッチンパネル、大理石のキッチンパネル、淡色無垢フローリング、茶色い床、グレーのキッチンカウンター) の写真
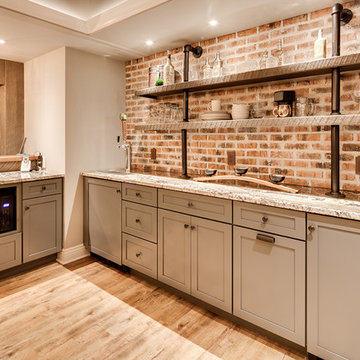
The client had a finished basement space that was not functioning for the entire family. He spent a lot of time in his gym, which was not large enough to accommodate all his equipment and did not offer adequate space for aerobic activities. To appeal to the client's entertaining habits, a bar, gaming area, and proper theater screen needed to be added. There were some ceiling and lolly column restraints that would play a significant role in the layout of our new design, but the Gramophone Team was able to create a space in which every detail appeared to be there from the beginning. Rustic wood columns and rafters, weathered brick, and an exposed metal support beam all add to this design effect becoming real.
Maryland Photography Inc.
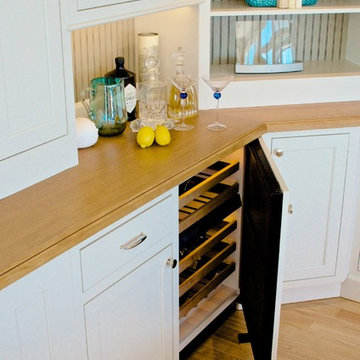
ボストンにある中くらいなビーチスタイルのおしゃれなウェット バー (L型、シンクなし、シェーカースタイル扉のキャビネット、白いキャビネット、木材カウンター、ベージュキッチンパネル、淡色無垢フローリング) の写真

サンフランシスコにあるラグジュアリーな広いコンテンポラリースタイルのおしゃれなウェット バー (L型、アンダーカウンターシンク、フラットパネル扉のキャビネット、茶色いキャビネット、大理石カウンター、黒いキッチンパネル、セラミックタイルのキッチンパネル、淡色無垢フローリング、ベージュの床、茶色いキッチンカウンター) の写真
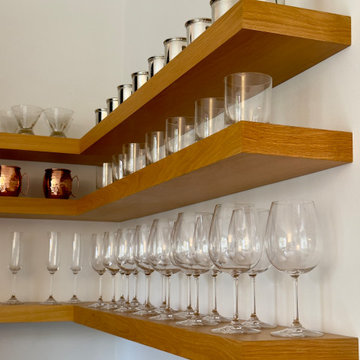
We designed, fabricated, finished and installed this custom bar to complete the front sitting room. Highly functional and fun for a small and contemporary space. Custom floating oak shelves, quartz countertops, and wooden pulls make this bar shine!
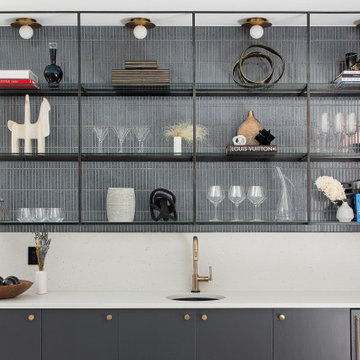
Our Miami studio’s designs for the lounge, bar area, and powder room for the Home & Garden 2021 Designer Showhouse feature unique, eclectic pieces from our SORELLA furniture line, MB Home Collection, and louis + rocco home décor styling rental business. The lounge boasts a light, sunlit look with gray accents and an edgy metal pendant. One-of-a-kind highlights include a beautiful MARIA LAURA table from our SORELLA furniture line and a distinct piano bench we designed. A minimal shower and gold statement light give the powder room a sleek look.
---
Project designed by Miami interior designer Margarita Bravo. She serves Miami as well as surrounding areas such as Coconut Grove, Key Biscayne, Miami Beach, North Miami Beach, and Hallandale Beach.
For more about MARGARITA BRAVO, click here: https://www.margaritabravo.com/
To learn more about this project, click here: https://www.margaritabravo.com/portfolio/denver-2021-designer-showhouse/
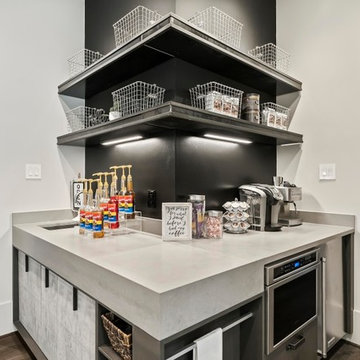
Coffee bar with industrial style in Snaidero italian cabinetry utilizing LOFT collection by Michele Marcon. Melamine cabinets in Pewter and Sink Utility Block
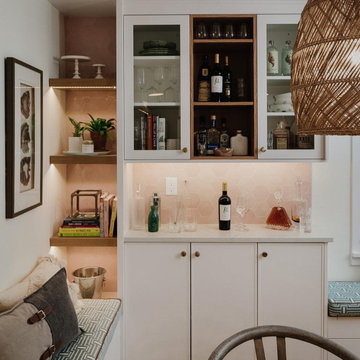
This built in bar is perfectly located for entertaining. We incorporated lighting into the open shelves and under the upper cabinets for a brighter corner. Lowers for storage.
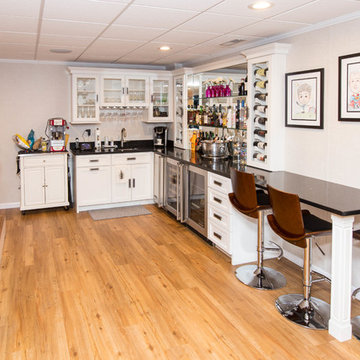
This Connecticut basement was once dark and dreary, making for a very unwelcoming and uncomfortable space for the family involved. We transformed the space into a beautiful, inviting area that everyone in the family could enjoy!
Give us a call for your free estimate today!

Modern Coastal Cottage, separated bar area in Pure White slab doors and drawers. Rift Sawn White Oak island with Gold Brushed Hardware accents this lovely beach cottage.

Builder: Homes By Tradition LLC
ミネアポリスにある高級な中くらいなトラディショナルスタイルのおしゃれなウェット バー (L型、アンダーカウンターシンク、レイズドパネル扉のキャビネット、中間色木目調キャビネット、御影石カウンター、茶色いキッチンパネル、石タイルのキッチンパネル、淡色無垢フローリング、茶色い床、黒いキッチンカウンター) の写真
ミネアポリスにある高級な中くらいなトラディショナルスタイルのおしゃれなウェット バー (L型、アンダーカウンターシンク、レイズドパネル扉のキャビネット、中間色木目調キャビネット、御影石カウンター、茶色いキッチンパネル、石タイルのキッチンパネル、淡色無垢フローリング、茶色い床、黒いキッチンカウンター) の写真
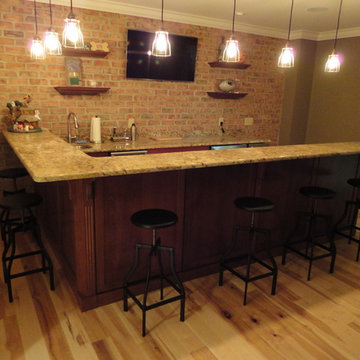
Friendly home bar with granite countertops, brick wall, cherry cabinets and hickory flooring
他の地域にある高級な中くらいなトラディショナルスタイルのおしゃれな着席型バー (L型、アンダーカウンターシンク、濃色木目調キャビネット、御影石カウンター、マルチカラーのキッチンパネル、淡色無垢フローリング) の写真
他の地域にある高級な中くらいなトラディショナルスタイルのおしゃれな着席型バー (L型、アンダーカウンターシンク、濃色木目調キャビネット、御影石カウンター、マルチカラーのキッチンパネル、淡色無垢フローリング) の写真
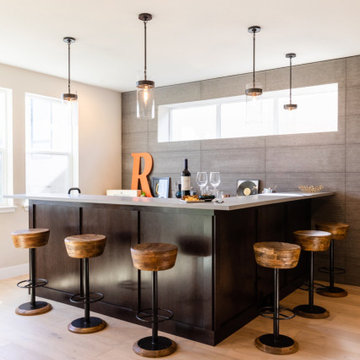
This new-build home in Denver is all about custom furniture, textures, and finishes. The style is a fusion of modern design and mountain home decor. The fireplace in the living room is custom-built with natural stone from Italy, the master bedroom flaunts a gorgeous, bespoke 200-pound chandelier, and the wall-paper is hand-made, too.
Project designed by Denver, Colorado interior designer Margarita Bravo. She serves Denver as well as surrounding areas such as Cherry Hills Village, Englewood, Greenwood Village, and Bow Mar.
For more about MARGARITA BRAVO, click here: https://www.margaritabravo.com/
To learn more about this project, click here:
https://www.margaritabravo.com/portfolio/castle-pines-village-interior-design/
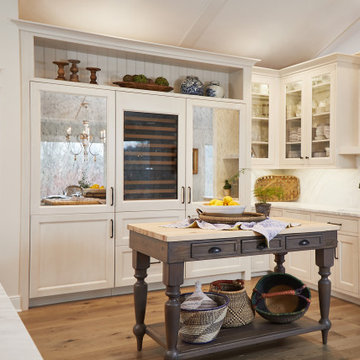
In this kitchen bar area, another workspace has been laid out to maximize the space’s hosting potential. This cozy corner features a large worktable, marble countertop, undermount sink, large wine refrigerator, and ample upper and lower cabinetry. Custom vintage-inspired mirrored cabinetry doors are a beautiful design moment bringing sparkle into the space.
Cabinetry: Grabill Cabinets,
Countertops: Grothouse, Great Lakes Granite,
Range Hood: Raw Urth,
Builder: Ron Wassenaar,
Interior Designer: Diane Hasso Studios,
Photography: Ashley Avila Photography
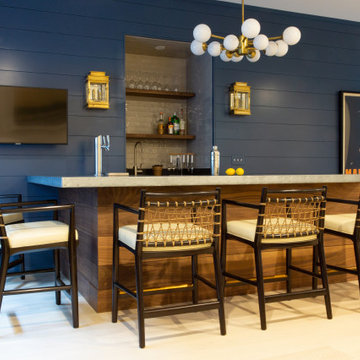
Home Bar/Rec Room
ボストンにあるラグジュアリーな広いビーチスタイルのおしゃれな着席型バー (L型、中間色木目調キャビネット、亜鉛製カウンター、ベージュキッチンパネル、セラミックタイルのキッチンパネル、淡色無垢フローリング、ベージュの床、グレーのキッチンカウンター) の写真
ボストンにあるラグジュアリーな広いビーチスタイルのおしゃれな着席型バー (L型、中間色木目調キャビネット、亜鉛製カウンター、ベージュキッチンパネル、セラミックタイルのキッチンパネル、淡色無垢フローリング、ベージュの床、グレーのキッチンカウンター) の写真
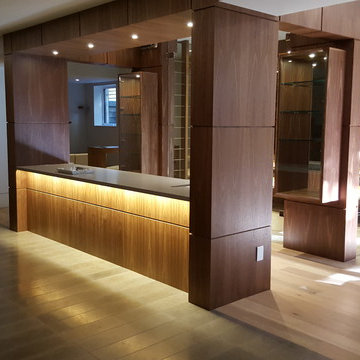
Basement bar & wine cellar connecting front lounge area (look out) and rear home theatre
トロントにある高級な広いコンテンポラリースタイルのおしゃれな着席型バー (中間色木目調キャビネット、L型、アンダーカウンターシンク、フラットパネル扉のキャビネット、大理石カウンター、淡色無垢フローリング、ベージュの床) の写真
トロントにある高級な広いコンテンポラリースタイルのおしゃれな着席型バー (中間色木目調キャビネット、L型、アンダーカウンターシンク、フラットパネル扉のキャビネット、大理石カウンター、淡色無垢フローリング、ベージュの床) の写真
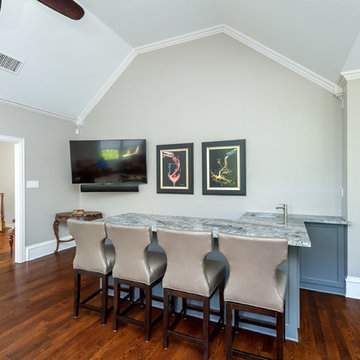
When you love wine, you need a great bar upstairs to serve it from!
Collaboration with Sterling Renovations
Matt Ross-photos
ダラスにある広いトランジショナルスタイルのおしゃれなホームバー (L型、アンダーカウンターシンク、シェーカースタイル扉のキャビネット、グレーのキャビネット、御影石カウンター、淡色無垢フローリング、茶色い床) の写真
ダラスにある広いトランジショナルスタイルのおしゃれなホームバー (L型、アンダーカウンターシンク、シェーカースタイル扉のキャビネット、グレーのキャビネット、御影石カウンター、淡色無垢フローリング、茶色い床) の写真
ホームバー (淡色無垢フローリング、塗装フローリング、L型) の写真
2