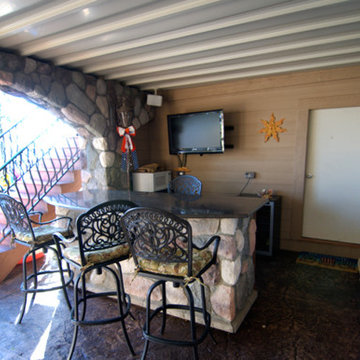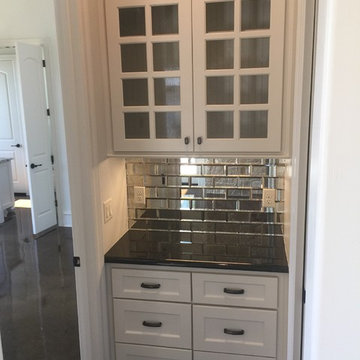ホームバー (御影石カウンター、コンクリートの床) の写真
絞り込み:
資材コスト
並び替え:今日の人気順
写真 101〜120 枚目(全 177 枚)
1/3
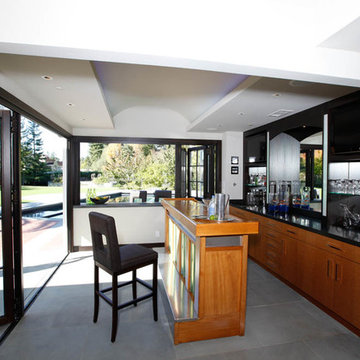
サンフランシスコにあるお手頃価格の中くらいなトランジショナルスタイルのおしゃれな着席型バー (I型、フラットパネル扉のキャビネット、中間色木目調キャビネット、御影石カウンター、コンクリートの床、ミラータイルのキッチンパネル、グレーの床) の写真
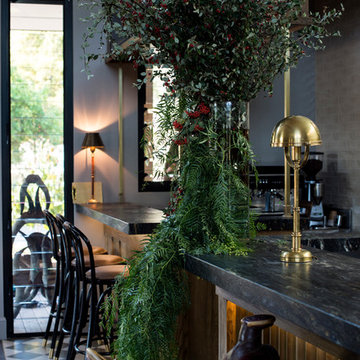
Collaboration with MLD
Photography by Brigid Arnott
セントラルコーストにあるラグジュアリーな広いラスティックスタイルのおしゃれなウェット バー (I型、中間色木目調キャビネット、御影石カウンター、コンクリートの床、緑の床、黒いキッチンカウンター) の写真
セントラルコーストにあるラグジュアリーな広いラスティックスタイルのおしゃれなウェット バー (I型、中間色木目調キャビネット、御影石カウンター、コンクリートの床、緑の床、黒いキッチンカウンター) の写真
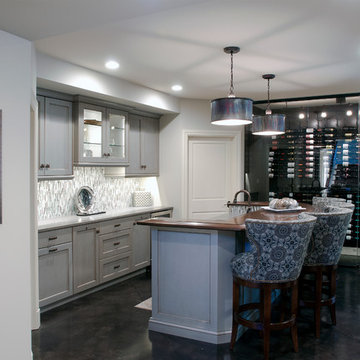
The perfect design for a growing family, the innovative Ennerdale combines the best of a many classic architectural styles for an appealing and updated transitional design. The exterior features a European influence, with rounded and abundant windows, a stone and stucco façade and interesting roof lines. Inside, a spacious floor plan accommodates modern family living, with a main level that boasts almost 3,000 square feet of space, including a large hearth/living room, a dining room and kitchen with convenient walk-in pantry. Also featured is an instrument/music room, a work room, a spacious master bedroom suite with bath and an adjacent cozy nursery for the smallest members of the family.
The additional bedrooms are located on the almost 1,200-square-foot upper level each feature a bath and are adjacent to a large multi-purpose loft that could be used for additional sleeping or a craft room or fun-filled playroom. Even more space – 1,800 square feet, to be exact – waits on the lower level, where an inviting family room with an optional tray ceiling is the perfect place for game or movie night. Other features include an exercise room to help you stay in shape, a wine cellar, storage area and convenient guest bedroom and bath.
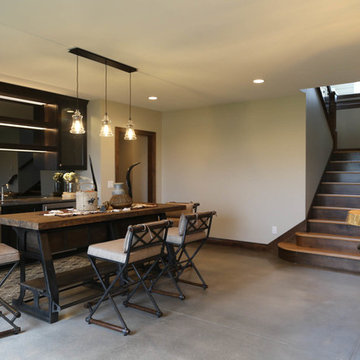
他の地域にある高級な中くらいなトラディショナルスタイルのおしゃれなウェット バー (I型、アンダーカウンターシンク、シェーカースタイル扉のキャビネット、濃色木目調キャビネット、御影石カウンター、黒いキッチンパネル、ミラータイルのキッチンパネル、コンクリートの床、グレーの床、グレーのキッチンカウンター) の写真
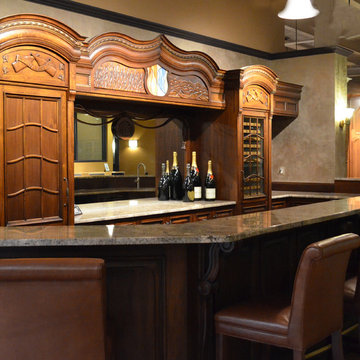
www.clarkeliving.com
ボストンにある高級な広いトラディショナルスタイルのおしゃれな着席型バー (ll型、中間色木目調キャビネット、御影石カウンター、コンクリートの床、アンダーカウンターシンク、落し込みパネル扉のキャビネット、茶色いキッチンパネル、木材のキッチンパネル) の写真
ボストンにある高級な広いトラディショナルスタイルのおしゃれな着席型バー (ll型、中間色木目調キャビネット、御影石カウンター、コンクリートの床、アンダーカウンターシンク、落し込みパネル扉のキャビネット、茶色いキッチンパネル、木材のキッチンパネル) の写真
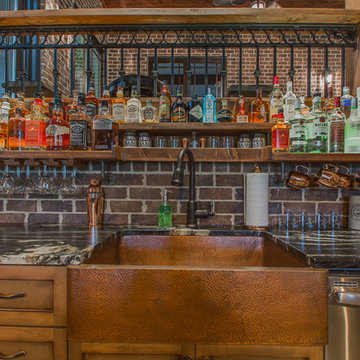
ナッシュビルにある高級な広いラスティックスタイルのおしゃれな着席型バー (ll型、アンダーカウンターシンク、シェーカースタイル扉のキャビネット、茶色いキャビネット、御影石カウンター、コンクリートの床) の写真
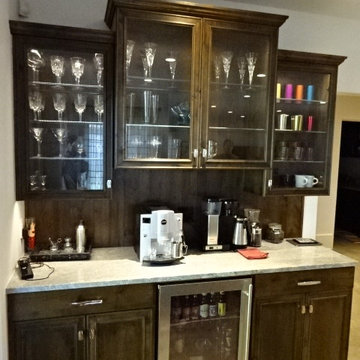
他の地域にある広いコンテンポラリースタイルのおしゃれなウェット バー (I型、シェーカースタイル扉のキャビネット、御影石カウンター、コンクリートの床、濃色木目調キャビネット、茶色いキッチンパネル、グレーの床) の写真
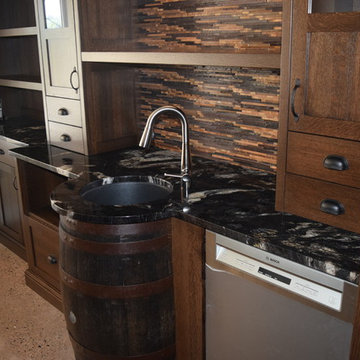
他の地域にある低価格の中くらいなラスティックスタイルのおしゃれなウェット バー (アンダーカウンターシンク、シェーカースタイル扉のキャビネット、濃色木目調キャビネット、御影石カウンター、マルチカラーのキッチンパネル、コンクリートの床、マルチカラーの床、I型、石タイルのキッチンパネル) の写真
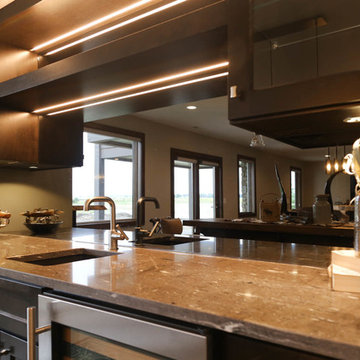
他の地域にあるお手頃価格の中くらいなラスティックスタイルのおしゃれなウェット バー (I型、アンダーカウンターシンク、シェーカースタイル扉のキャビネット、濃色木目調キャビネット、御影石カウンター、黒いキッチンパネル、ミラータイルのキッチンパネル、コンクリートの床、グレーの床、グレーのキッチンカウンター) の写真
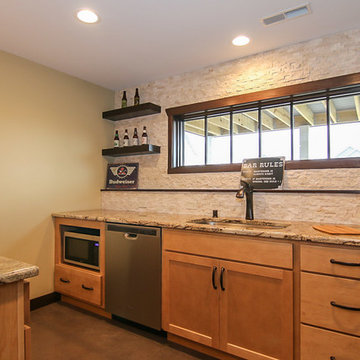
ミルウォーキーにある広いトラディショナルスタイルのおしゃれな着席型バー (コの字型、アンダーカウンターシンク、シェーカースタイル扉のキャビネット、淡色木目調キャビネット、御影石カウンター、コンクリートの床) の写真
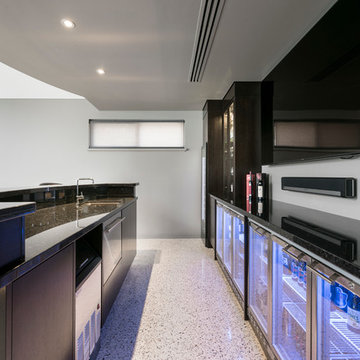
D-Max Photography
パースにあるラグジュアリーな広いモダンスタイルのおしゃれな着席型バー (ll型、濃色木目調キャビネット、御影石カウンター、コンクリートの床) の写真
パースにあるラグジュアリーな広いモダンスタイルのおしゃれな着席型バー (ll型、濃色木目調キャビネット、御影石カウンター、コンクリートの床) の写真
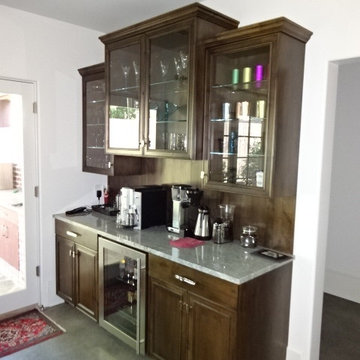
他の地域にある広いコンテンポラリースタイルのおしゃれなウェット バー (I型、シェーカースタイル扉のキャビネット、御影石カウンター、ガラスタイルのキッチンパネル、コンクリートの床、濃色木目調キャビネット、茶色いキッチンパネル、グレーの床) の写真
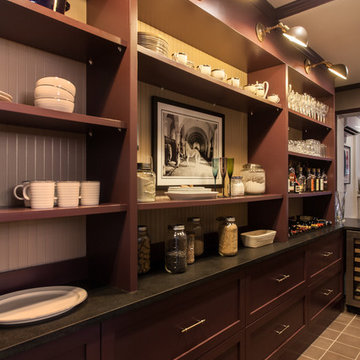
他の地域にある高級な小さなトランジショナルスタイルのおしゃれなウェット バー (ll型、アンダーカウンターシンク、フラットパネル扉のキャビネット、濃色木目調キャビネット、御影石カウンター、ベージュキッチンパネル、コンクリートの床、茶色い床) の写真
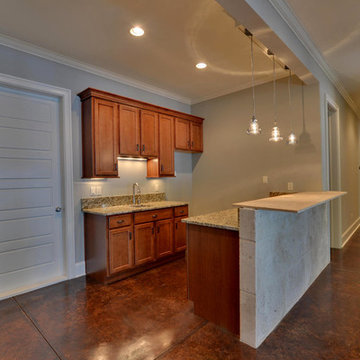
The wet bar in the basement. Shaker style wooden cabinetry with granite countertops and a bar overhang.
他の地域にある中くらいなトラディショナルスタイルのおしゃれなウェット バー (ll型、アンダーカウンターシンク、シェーカースタイル扉のキャビネット、中間色木目調キャビネット、御影石カウンター、マルチカラーのキッチンパネル、石スラブのキッチンパネル、コンクリートの床、茶色い床) の写真
他の地域にある中くらいなトラディショナルスタイルのおしゃれなウェット バー (ll型、アンダーカウンターシンク、シェーカースタイル扉のキャビネット、中間色木目調キャビネット、御影石カウンター、マルチカラーのキッチンパネル、石スラブのキッチンパネル、コンクリートの床、茶色い床) の写真
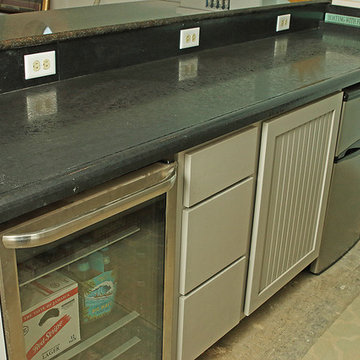
Painted (grey) Custom maple cabinets in a Nautical - Shaker style with beaded accents.
他の地域にある高級な中くらいなカントリー風のおしゃれなウェット バー (ll型、ドロップインシンク、シェーカースタイル扉のキャビネット、グレーのキャビネット、御影石カウンター、白いキッチンパネル、サブウェイタイルのキッチンパネル、コンクリートの床、グレーの床) の写真
他の地域にある高級な中くらいなカントリー風のおしゃれなウェット バー (ll型、ドロップインシンク、シェーカースタイル扉のキャビネット、グレーのキャビネット、御影石カウンター、白いキッチンパネル、サブウェイタイルのキッチンパネル、コンクリートの床、グレーの床) の写真
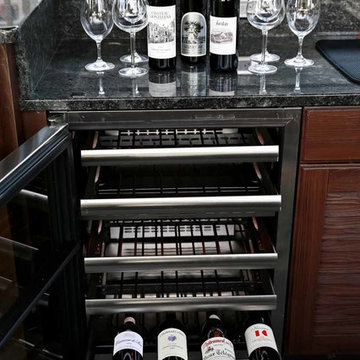
TRUE - Refrigeration
Nature Kast Cabinetry
Beer & Wine Fridges\ xBreesista Furntirue xFiremagic grills xgranite countertop xindoor-outdoor living NatureKast Cabinetry Outdoor Cabinetry outdoor dining outdoor furniture outdoor living outdoor refrigerators raised counter-top Solaria Heating true refrigeration Universal Screens Wellness mats. x
4 Seasons Outdoor Kitchen Showroom 1125 1st Ave East
Kalispell, Montana 59901
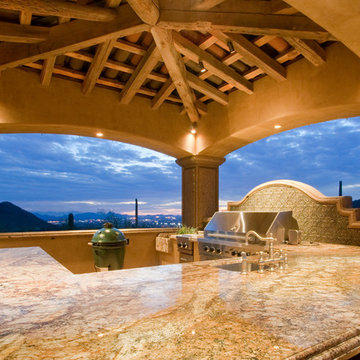
Luxury homes with elegant exposed beams designed by Fratantoni Interior Designers.
Follow us on Pinterest, Twitter, Facebook and Instagram for more inspirational photos!
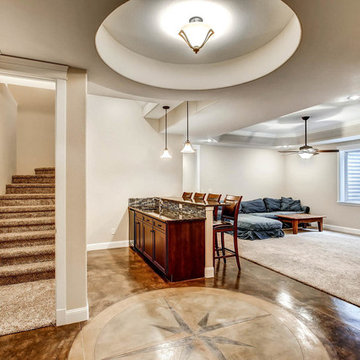
Wet bar, great room, 10' basement ceiling
デンバーにある高級な広いトラディショナルスタイルのおしゃれなウェット バー (I型、アンダーカウンターシンク、シェーカースタイル扉のキャビネット、濃色木目調キャビネット、御影石カウンター、茶色いキッチンパネル、ガラスタイルのキッチンパネル、コンクリートの床) の写真
デンバーにある高級な広いトラディショナルスタイルのおしゃれなウェット バー (I型、アンダーカウンターシンク、シェーカースタイル扉のキャビネット、濃色木目調キャビネット、御影石カウンター、茶色いキッチンパネル、ガラスタイルのキッチンパネル、コンクリートの床) の写真
ホームバー (御影石カウンター、コンクリートの床) の写真
6
