ラグジュアリーなホームバー (御影石カウンター、コンクリートの床) の写真
絞り込み:
資材コスト
並び替え:今日の人気順
写真 1〜18 枚目(全 18 枚)
1/4

Pool House
www.jacobelliott.com
サンフランシスコにあるラグジュアリーな巨大なコンテンポラリースタイルのおしゃれな着席型バー (アンダーカウンターシンク、フラットパネル扉のキャビネット、白いキャビネット、グレーの床、グレーのキッチンカウンター、御影石カウンター、グレーのキッチンパネル、コンクリートの床) の写真
サンフランシスコにあるラグジュアリーな巨大なコンテンポラリースタイルのおしゃれな着席型バー (アンダーカウンターシンク、フラットパネル扉のキャビネット、白いキャビネット、グレーの床、グレーのキッチンカウンター、御影石カウンター、グレーのキッチンパネル、コンクリートの床) の写真

This space used to be the existing kitchen. We were able to rearrange the cabinets and add in some new cabinets to create this bar. The front of the curved bar is copper with a patina technique. Two colors of concrete countertops were used for the bar area to pick up on the color of the stacked stone veneer we used as the backsplash. The floating shelves have LED lighting underneath. Illuminated open cabinets await new collections! We also installed a climate controlled wine cellar.
Photo courtesy of Fred Lassman
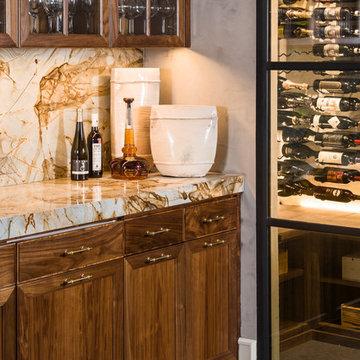
photography by Andrea Calo • Venetian plaster walls by Zita Art, color based on Benjamin Moore Gloucester Sage • steel & glass door by Durango Doors • Barbara Cosgrove Library sconces in brass at bar cabinets • concrete floor by Element 7 • Roma Imperial bar top from Pacific Shores Granite in Austin
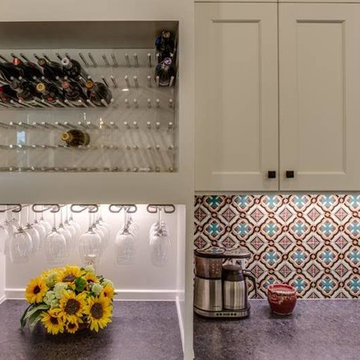
Hill Country Craftsman home with xeriscape plantings
RAM windows White Limestone exterior
FourWall Studio Photography
CDS Home Design
Jennifer Burggraaf Interior Designer - Count & Castle Design
Hill Country Craftsman
RAM windows
White Limestone exterior
Xeriscape
Kitchen was gutted. Cooktop was placed in same location and vent hood was added. Previously there was no venthood. Island that existed in the kitchen was removed and wrap around counter top was placed. The kitchen feels spacious and more than one person can get around without bumping into the other. Also, previous kitchen was so tight that owner had to stand to the side when opening up the dishwasher. Wine storage was added and pantry was expanded. Ceder was added to the ceiling as were the trusses to reflect the exterior space.
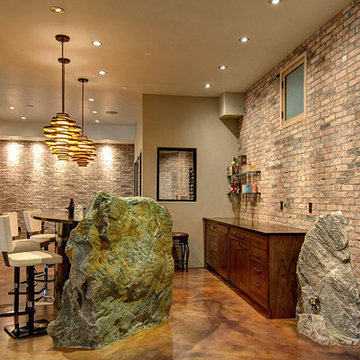
デンバーにあるラグジュアリーな広いコンテンポラリースタイルのおしゃれな着席型バー (ll型、フラットパネル扉のキャビネット、濃色木目調キャビネット、御影石カウンター、赤いキッチンパネル、コンクリートの床、レンガのキッチンパネル、茶色い床) の写真
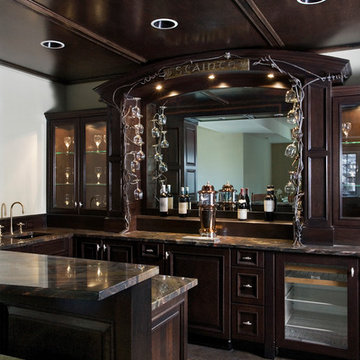
シカゴにあるラグジュアリーな巨大なトラディショナルスタイルのおしゃれな着席型バー (コの字型、アンダーカウンターシンク、落し込みパネル扉のキャビネット、濃色木目調キャビネット、御影石カウンター、ミラータイルのキッチンパネル、コンクリートの床、茶色い床) の写真
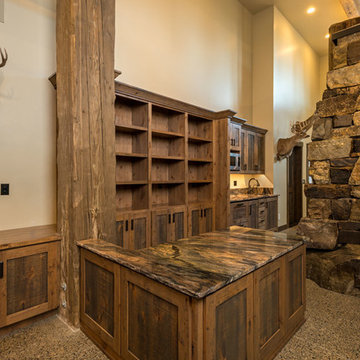
Along with hunting, both homeowners enjoy the sport of fly-fishing. As such, this seated-height island is intended to serve as a fly-tying station. We anticipate this counter will also serve to extend the hors d’oeuvre and drinks counter from the small kitchenette behind, as this is the perfect space for entertaining all the family and friends! Photo by Joel Riner Photography

A bar is tucked under the exterior stairway adjacent to the entry in a small vestibule that had formerly been exterior space in the home's original iteration.
Architect: Gene Kniaz, Spiral Architects
General Contractor: Linthicum Custom Builders
Photo: Maureen Ryan Photography
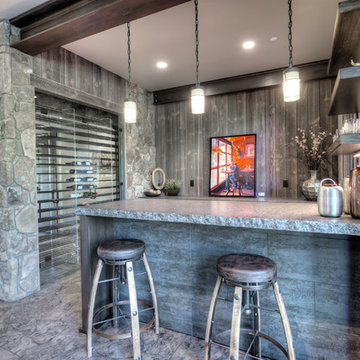
Entertain in style at this open wet bar located in the family room.
ラグジュアリーな小さなトランジショナルスタイルのおしゃれなウェット バー (コの字型、オープンシェルフ、御影石カウンター、木材のキッチンパネル、コンクリートの床) の写真
ラグジュアリーな小さなトランジショナルスタイルのおしゃれなウェット バー (コの字型、オープンシェルフ、御影石カウンター、木材のキッチンパネル、コンクリートの床) の写真
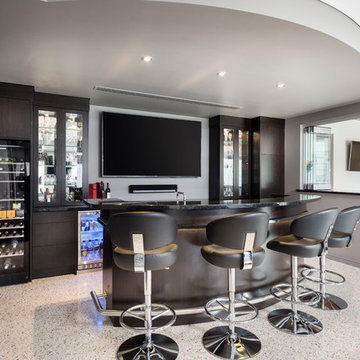
D-Max Photography
パースにあるラグジュアリーな広いモダンスタイルのおしゃれな着席型バー (ll型、濃色木目調キャビネット、御影石カウンター、コンクリートの床) の写真
パースにあるラグジュアリーな広いモダンスタイルのおしゃれな着席型バー (ll型、濃色木目調キャビネット、御影石カウンター、コンクリートの床) の写真
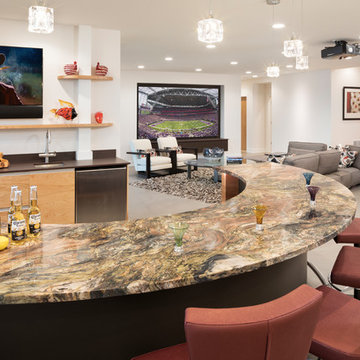
ミネアポリスにあるラグジュアリーな巨大なコンテンポラリースタイルのおしゃれなウェット バー (コの字型、アンダーカウンターシンク、フラットパネル扉のキャビネット、中間色木目調キャビネット、御影石カウンター、コンクリートの床、グレーの床) の写真
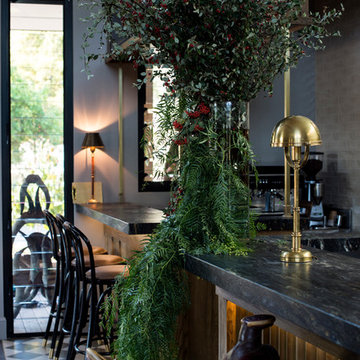
Collaboration with MLD
Photography by Brigid Arnott
セントラルコーストにあるラグジュアリーな広いラスティックスタイルのおしゃれなウェット バー (I型、中間色木目調キャビネット、御影石カウンター、コンクリートの床、緑の床、黒いキッチンカウンター) の写真
セントラルコーストにあるラグジュアリーな広いラスティックスタイルのおしゃれなウェット バー (I型、中間色木目調キャビネット、御影石カウンター、コンクリートの床、緑の床、黒いキッチンカウンター) の写真
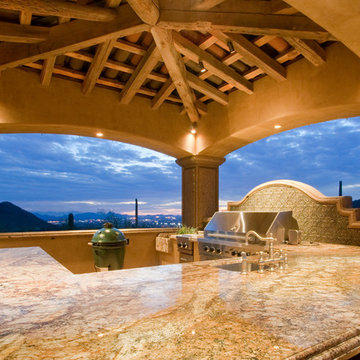
Luxury homes with elegant exposed beams designed by Fratantoni Interior Designers.
Follow us on Pinterest, Twitter, Facebook and Instagram for more inspirational photos!

http://www.cabinetwerks.com. Custom home wet bar with medium stained cherry cabinetry. Photo by Linda Oyama Bryan. Cabinetry by Wood-Mode/Brookhaven.
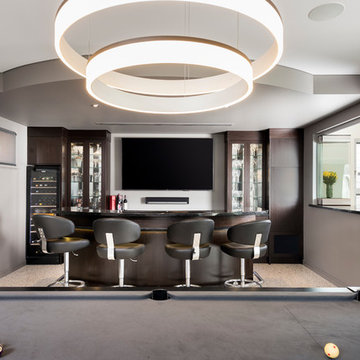
D-Max Photography
パースにあるラグジュアリーな広いモダンスタイルのおしゃれな着席型バー (ll型、濃色木目調キャビネット、御影石カウンター、コンクリートの床) の写真
パースにあるラグジュアリーな広いモダンスタイルのおしゃれな着席型バー (ll型、濃色木目調キャビネット、御影石カウンター、コンクリートの床) の写真
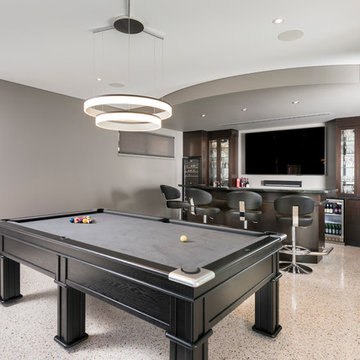
D-Max Photography
パースにあるラグジュアリーな広いモダンスタイルのおしゃれな着席型バー (ll型、濃色木目調キャビネット、御影石カウンター、コンクリートの床) の写真
パースにあるラグジュアリーな広いモダンスタイルのおしゃれな着席型バー (ll型、濃色木目調キャビネット、御影石カウンター、コンクリートの床) の写真
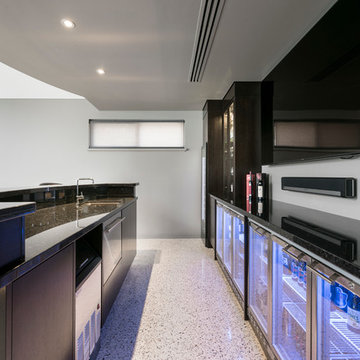
D-Max Photography
パースにあるラグジュアリーな広いモダンスタイルのおしゃれな着席型バー (ll型、濃色木目調キャビネット、御影石カウンター、コンクリートの床) の写真
パースにあるラグジュアリーな広いモダンスタイルのおしゃれな着席型バー (ll型、濃色木目調キャビネット、御影石カウンター、コンクリートの床) の写真
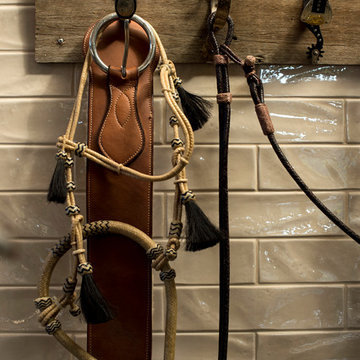
Collaboration with MLD
Photography by Brigid Arnott
セントラルコーストにあるラグジュアリーな広いラスティックスタイルのおしゃれなウェット バー (I型、中間色木目調キャビネット、御影石カウンター、コンクリートの床、緑の床、黒いキッチンカウンター) の写真
セントラルコーストにあるラグジュアリーな広いラスティックスタイルのおしゃれなウェット バー (I型、中間色木目調キャビネット、御影石カウンター、コンクリートの床、緑の床、黒いキッチンカウンター) の写真
ラグジュアリーなホームバー (御影石カウンター、コンクリートの床) の写真
1