ホームバー (茶色いキッチンパネル、御影石カウンター、コンクリートの床) の写真
絞り込み:
資材コスト
並び替え:今日の人気順
写真 1〜16 枚目(全 16 枚)
1/4

The key to this project was to create a kitchen fitting of a residence with strong Industrial aesthetics. The PB Kitchen Design team managed to preserve the warmth and organic feel of the home’s architecture. The sturdy materials used to enrich the integrity of the design, never take away from the fact that this space is meant for hospitality. Functionally, the kitchen works equally well for quick family meals or large gatherings. But take a closer look at the use of texture and height. The vaulted ceiling and exposed trusses bring an additional element of awe to this already stunning kitchen.
Project specs: Cabinets by Quality Custom Cabinetry. 48" Wolf range. Sub Zero integrated refrigerator in stainless steel.
Project Accolades: First Place honors in the National Kitchen and Bath Association’s 2014 Design Competition
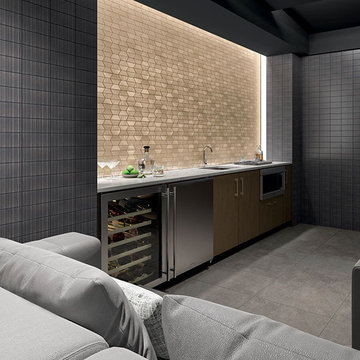
オレンジカウンティにある広いコンテンポラリースタイルのおしゃれなウェット バー (I型、アンダーカウンターシンク、フラットパネル扉のキャビネット、中間色木目調キャビネット、御影石カウンター、茶色いキッチンパネル、コンクリートの床、グレーの床、グレーのキッチンカウンター) の写真
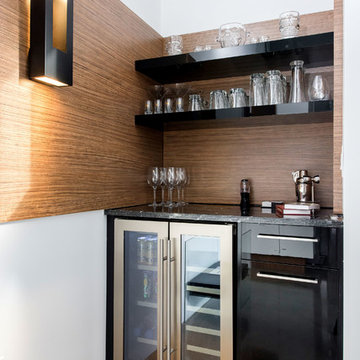
D & M Images
他の地域にある小さなモダンスタイルのおしゃれなホームバー (I型、シンクなし、フラットパネル扉のキャビネット、黒いキャビネット、御影石カウンター、茶色いキッチンパネル、コンクリートの床) の写真
他の地域にある小さなモダンスタイルのおしゃれなホームバー (I型、シンクなし、フラットパネル扉のキャビネット、黒いキャビネット、御影石カウンター、茶色いキッチンパネル、コンクリートの床) の写真
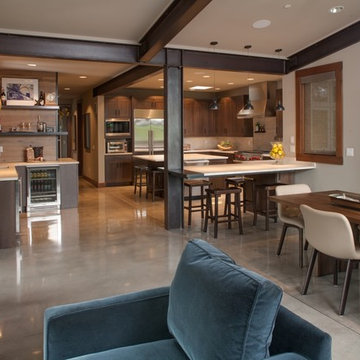
Michael Seidl Photography
シアトルにある高級な広いコンテンポラリースタイルのおしゃれなウェット バー (L型、ガラス扉のキャビネット、御影石カウンター、茶色いキッチンパネル、木材のキッチンパネル、コンクリートの床、グレーの床) の写真
シアトルにある高級な広いコンテンポラリースタイルのおしゃれなウェット バー (L型、ガラス扉のキャビネット、御影石カウンター、茶色いキッチンパネル、木材のキッチンパネル、コンクリートの床、グレーの床) の写真
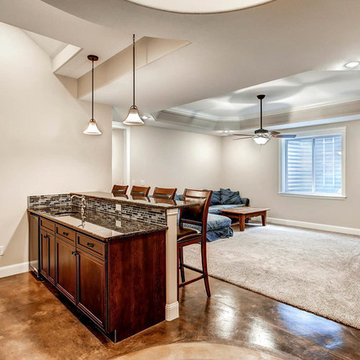
Wet bar, great room, 10' basement ceiling
デンバーにある高級な広いトラディショナルスタイルのおしゃれなウェット バー (I型、アンダーカウンターシンク、シェーカースタイル扉のキャビネット、濃色木目調キャビネット、御影石カウンター、茶色いキッチンパネル、ガラスタイルのキッチンパネル、コンクリートの床) の写真
デンバーにある高級な広いトラディショナルスタイルのおしゃれなウェット バー (I型、アンダーカウンターシンク、シェーカースタイル扉のキャビネット、濃色木目調キャビネット、御影石カウンター、茶色いキッチンパネル、ガラスタイルのキッチンパネル、コンクリートの床) の写真
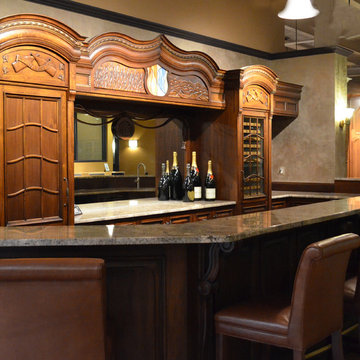
www.clarkeliving.com
ボストンにある高級な広いトラディショナルスタイルのおしゃれな着席型バー (ll型、中間色木目調キャビネット、御影石カウンター、コンクリートの床、アンダーカウンターシンク、落し込みパネル扉のキャビネット、茶色いキッチンパネル、木材のキッチンパネル) の写真
ボストンにある高級な広いトラディショナルスタイルのおしゃれな着席型バー (ll型、中間色木目調キャビネット、御影石カウンター、コンクリートの床、アンダーカウンターシンク、落し込みパネル扉のキャビネット、茶色いキッチンパネル、木材のキッチンパネル) の写真
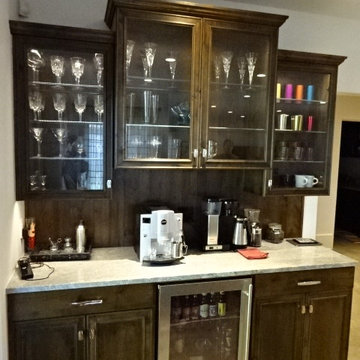
他の地域にある広いコンテンポラリースタイルのおしゃれなウェット バー (I型、シェーカースタイル扉のキャビネット、御影石カウンター、コンクリートの床、濃色木目調キャビネット、茶色いキッチンパネル、グレーの床) の写真
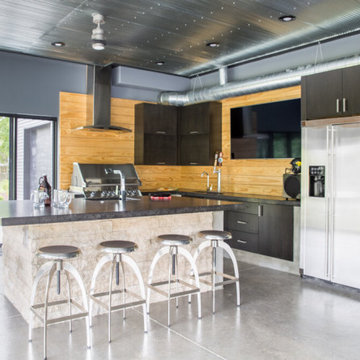
Project by Wiles Design Group. Their Cedar Rapids-based design studio serves the entire Midwest, including Iowa City, Dubuque, Davenport, and Waterloo, as well as North Missouri and St. Louis.
For more about Wiles Design Group, see here: https://www.wilesdesigngroup.com/
To learn more about this project, see here: https://wilesdesigngroup.com/dramatic-family-home
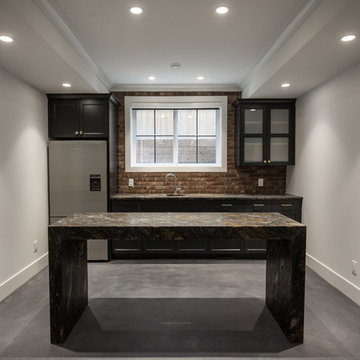
Adrian Shellard Photography
カルガリーにある広いトランジショナルスタイルのおしゃれな着席型バー (I型、アンダーカウンターシンク、シェーカースタイル扉のキャビネット、黒いキャビネット、御影石カウンター、茶色いキッチンパネル、レンガのキッチンパネル、コンクリートの床、グレーの床、マルチカラーのキッチンカウンター) の写真
カルガリーにある広いトランジショナルスタイルのおしゃれな着席型バー (I型、アンダーカウンターシンク、シェーカースタイル扉のキャビネット、黒いキャビネット、御影石カウンター、茶色いキッチンパネル、レンガのキッチンパネル、コンクリートの床、グレーの床、マルチカラーのキッチンカウンター) の写真
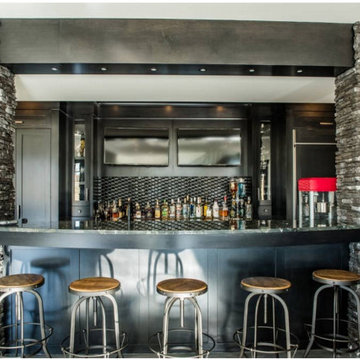
Basement Bar to the family room
カルガリーにある高級な広いカントリー風のおしゃれな着席型バー (ll型、シェーカースタイル扉のキャビネット、茶色いキャビネット、御影石カウンター、茶色いキッチンパネル、サブウェイタイルのキッチンパネル、コンクリートの床、グレーのキッチンカウンター) の写真
カルガリーにある高級な広いカントリー風のおしゃれな着席型バー (ll型、シェーカースタイル扉のキャビネット、茶色いキャビネット、御影石カウンター、茶色いキッチンパネル、サブウェイタイルのキッチンパネル、コンクリートの床、グレーのキッチンカウンター) の写真
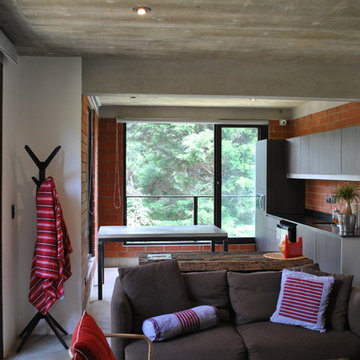
archtects: Josarquitectos.
他の地域にあるお手頃価格の中くらいなコンテンポラリースタイルのおしゃれなウェット バー (I型、アンダーカウンターシンク、フラットパネル扉のキャビネット、グレーのキャビネット、御影石カウンター、茶色いキッチンパネル、レンガのキッチンパネル、コンクリートの床、グレーの床) の写真
他の地域にあるお手頃価格の中くらいなコンテンポラリースタイルのおしゃれなウェット バー (I型、アンダーカウンターシンク、フラットパネル扉のキャビネット、グレーのキャビネット、御影石カウンター、茶色いキッチンパネル、レンガのキッチンパネル、コンクリートの床、グレーの床) の写真
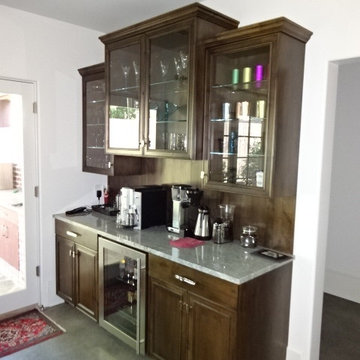
他の地域にある広いコンテンポラリースタイルのおしゃれなウェット バー (I型、シェーカースタイル扉のキャビネット、御影石カウンター、ガラスタイルのキッチンパネル、コンクリートの床、濃色木目調キャビネット、茶色いキッチンパネル、グレーの床) の写真
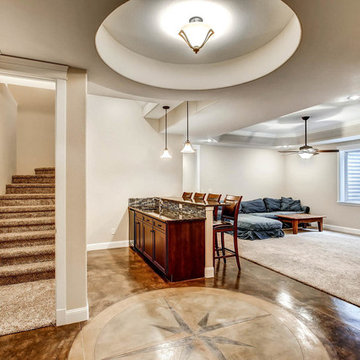
Wet bar, great room, 10' basement ceiling
デンバーにある高級な広いトラディショナルスタイルのおしゃれなウェット バー (I型、アンダーカウンターシンク、シェーカースタイル扉のキャビネット、濃色木目調キャビネット、御影石カウンター、茶色いキッチンパネル、ガラスタイルのキッチンパネル、コンクリートの床) の写真
デンバーにある高級な広いトラディショナルスタイルのおしゃれなウェット バー (I型、アンダーカウンターシンク、シェーカースタイル扉のキャビネット、濃色木目調キャビネット、御影石カウンター、茶色いキッチンパネル、ガラスタイルのキッチンパネル、コンクリートの床) の写真
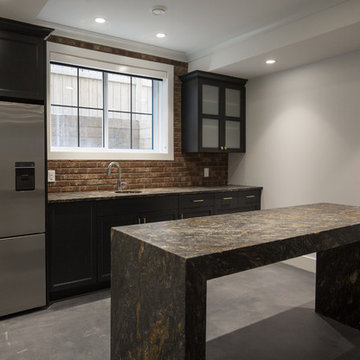
Adrian Shellard Photography
カルガリーにある広いトランジショナルスタイルのおしゃれな着席型バー (I型、アンダーカウンターシンク、シェーカースタイル扉のキャビネット、黒いキャビネット、御影石カウンター、茶色いキッチンパネル、レンガのキッチンパネル、コンクリートの床、グレーの床、マルチカラーのキッチンカウンター) の写真
カルガリーにある広いトランジショナルスタイルのおしゃれな着席型バー (I型、アンダーカウンターシンク、シェーカースタイル扉のキャビネット、黒いキャビネット、御影石カウンター、茶色いキッチンパネル、レンガのキッチンパネル、コンクリートの床、グレーの床、マルチカラーのキッチンカウンター) の写真
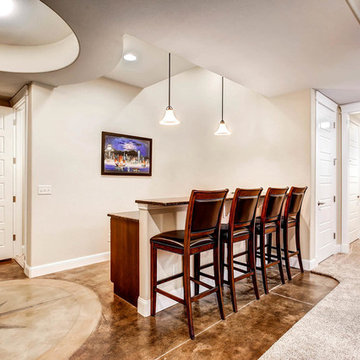
Wet bar, great room, 10' basement ceiling
デンバーにある高級な広いトラディショナルスタイルのおしゃれなウェット バー (I型、アンダーカウンターシンク、シェーカースタイル扉のキャビネット、濃色木目調キャビネット、御影石カウンター、茶色いキッチンパネル、ガラスタイルのキッチンパネル、コンクリートの床) の写真
デンバーにある高級な広いトラディショナルスタイルのおしゃれなウェット バー (I型、アンダーカウンターシンク、シェーカースタイル扉のキャビネット、濃色木目調キャビネット、御影石カウンター、茶色いキッチンパネル、ガラスタイルのキッチンパネル、コンクリートの床) の写真
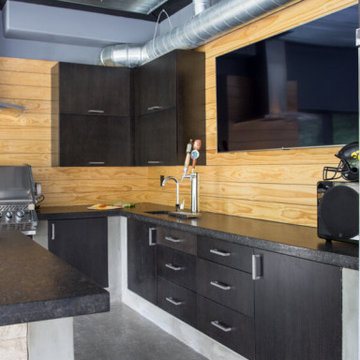
Project by Wiles Design Group. Their Cedar Rapids-based design studio serves the entire Midwest, including Iowa City, Dubuque, Davenport, and Waterloo, as well as North Missouri and St. Louis.
For more about Wiles Design Group, see here: https://www.wilesdesigngroup.com/
To learn more about this project, see here: https://wilesdesigngroup.com/dramatic-family-home
ホームバー (茶色いキッチンパネル、御影石カウンター、コンクリートの床) の写真
1