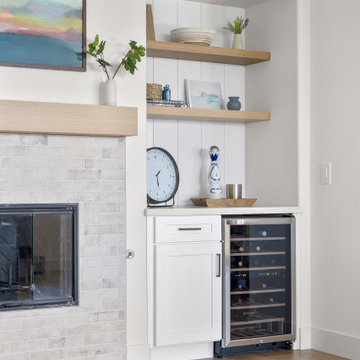ドライ バー (白いキッチンカウンター) の写真
絞り込み:
資材コスト
並び替え:今日の人気順
写真 41〜60 枚目(全 830 枚)
1/3

Opened this wall up to create a beverage center just off the kitchen and family room. This makes it easy for entertaining and having beverages for all to grab quickly.

After renovating their uniquely laid out and dated kitchen, Glenbrook Cabinetry helped these homeowners fill every inch of their new space with functional storage and organizational features. New additions include: an island with alcove seating, a full pantry wall, coffee station, a bar, warm appliance storage, spice pull-outs, knife block pull out, and a message station. Glenbrook additionally created a new vanity for the home's simultaneous powder room renovation.

Versitile as either a coffee & tea station or a home for your their wine collection, we found the perfect nook for this added function that sits conveniently between the dining area, living area, and kitchen.

Inspired by the iconic American farmhouse, this transitional home blends a modern sense of space and living with traditional form and materials. Details are streamlined and modernized, while the overall form echoes American nastolgia. Past the expansive and welcoming front patio, one enters through the element of glass tying together the two main brick masses.
The airiness of the entry glass wall is carried throughout the home with vaulted ceilings, generous views to the outside and an open tread stair with a metal rail system. The modern openness is balanced by the traditional warmth of interior details, including fireplaces, wood ceiling beams and transitional light fixtures, and the restrained proportion of windows.
The home takes advantage of the Colorado sun by maximizing the southern light into the family spaces and Master Bedroom, orienting the Kitchen, Great Room and informal dining around the outdoor living space through views and multi-slide doors, the formal Dining Room spills out to the front patio through a wall of French doors, and the 2nd floor is dominated by a glass wall to the front and a balcony to the rear.
As a home for the modern family, it seeks to balance expansive gathering spaces throughout all three levels, both indoors and out, while also providing quiet respites such as the 5-piece Master Suite flooded with southern light, the 2nd floor Reading Nook overlooking the street, nestled between the Master and secondary bedrooms, and the Home Office projecting out into the private rear yard. This home promises to flex with the family looking to entertain or stay in for a quiet evening.
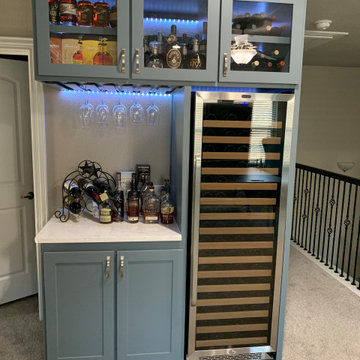
A custom built beverage center featuring wine glass storage, tall shelving for larger bottles, and glass panel doors with LED lighting inside.
ダラスにあるお手頃価格の中くらいなモダンスタイルのおしゃれなドライ バー (I型、シェーカースタイル扉のキャビネット、グレーのキャビネット、クオーツストーンカウンター、白いキッチンカウンター) の写真
ダラスにあるお手頃価格の中くらいなモダンスタイルのおしゃれなドライ バー (I型、シェーカースタイル扉のキャビネット、グレーのキャビネット、クオーツストーンカウンター、白いキッチンカウンター) の写真

The new construction luxury home was designed by our Carmel design-build studio with the concept of 'hygge' in mind – crafting a soothing environment that exudes warmth, contentment, and coziness without being overly ornate or cluttered. Inspired by Scandinavian style, the design incorporates clean lines and minimal decoration, set against soaring ceilings and walls of windows. These features are all enhanced by warm finishes, tactile textures, statement light fixtures, and carefully selected art pieces.
In the living room, a bold statement wall was incorporated, making use of the 4-sided, 2-story fireplace chase, which was enveloped in large format marble tile. Each bedroom was crafted to reflect a unique character, featuring elegant wallpapers, decor, and luxurious furnishings. The primary bathroom was characterized by dark enveloping walls and floors, accentuated by teak, and included a walk-through dual shower, overhead rain showers, and a natural stone soaking tub.
An open-concept kitchen was fitted, boasting state-of-the-art features and statement-making lighting. Adding an extra touch of sophistication, a beautiful basement space was conceived, housing an exquisite home bar and a comfortable lounge area.
---Project completed by Wendy Langston's Everything Home interior design firm, which serves Carmel, Zionsville, Fishers, Westfield, Noblesville, and Indianapolis.
For more about Everything Home, see here: https://everythinghomedesigns.com/
To learn more about this project, see here:
https://everythinghomedesigns.com/portfolio/modern-scandinavian-luxury-home-westfield/
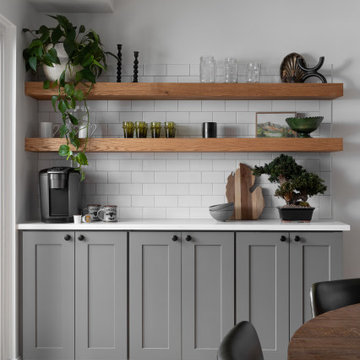
This home bar is making the best use of the space. Perfect for having your morning coffee or tea! The classic subway tile pairs perfect with the floating shelves and the gray cabinets.

Total first floor renovation in Bridgewater, NJ. This young family added 50% more space and storage to their home without moving. By reorienting rooms and using their existing space more creatively, we were able to achieve all their wishes. This comprehensive 8 month renovation included:
1-removal of a wall between the kitchen and old dining room to double the kitchen space.
2-closure of a window in the family room to reorient the flow and create a 186" long bookcase/storage/tv area with seating now facing the new kitchen.
3-a dry bar
4-a dining area in the kitchen/family room
5-total re-think of the laundry room to get them organized and increase storage/functionality
6-moving the dining room location and office
7-new ledger stone fireplace
8-enlarged opening to new dining room and custom iron handrail and balusters
9-2,000 sf of new 5" plank red oak flooring in classic grey color with color ties on ceiling in family room to match
10-new window in kitchen
11-custom iron hood in kitchen
12-creative use of tile
13-new trim throughout

Bad has high end elements including gorgeous tiled backsplash, specialty lighting, and high end, blue cabinets tgat coordinatexwith other furniture features in the lift.

The new custom dry bar was designed with entertainment essentials, including three separate wine and beverage chillers and open shelving for displaying beverage accessories.
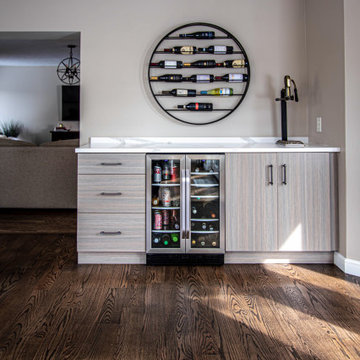
This wine bar was created with Siteline frameless Malone door style Matte Thermally Fused Laminate cabinets in Aria finish. The countertop is MSI Calacatta Bali with 2” high backsplash.
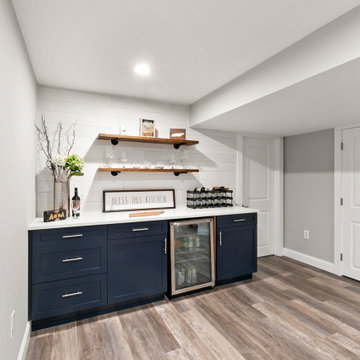
フィラデルフィアにあるお手頃価格の小さなモダンスタイルのおしゃれなドライ バー (I型、シンクなし、シェーカースタイル扉のキャビネット、青いキャビネット、クオーツストーンカウンター、白いキッチンパネル、無垢フローリング、茶色い床、白いキッチンカウンター) の写真

デンバーにある高級な中くらいなトランジショナルスタイルのおしゃれなドライ バー (I型、シェーカースタイル扉のキャビネット、緑のキャビネット、珪岩カウンター、緑のキッチンパネル、セラミックタイルのキッチンパネル、無垢フローリング、ベージュの床、白いキッチンカウンター) の写真

Elegant home cocktail bar in kitchen with full height wine refrigerator for convenient in-home entertaining. Norman Sizemore photographer
シカゴにあるラグジュアリーな広いトランジショナルスタイルのおしゃれなドライ バー (コの字型、落し込みパネル扉のキャビネット、青いキャビネット、クオーツストーンカウンター、白いキッチンパネル、石スラブのキッチンパネル、濃色無垢フローリング、茶色い床、白いキッチンカウンター) の写真
シカゴにあるラグジュアリーな広いトランジショナルスタイルのおしゃれなドライ バー (コの字型、落し込みパネル扉のキャビネット、青いキャビネット、クオーツストーンカウンター、白いキッチンパネル、石スラブのキッチンパネル、濃色無垢フローリング、茶色い床、白いキッチンカウンター) の写真

オースティンにある高級な中くらいなモダンスタイルのおしゃれなドライ バー (ll型、フラットパネル扉のキャビネット、白いキャビネット、珪岩カウンター、白いキッチンパネル、磁器タイルのキッチンパネル、磁器タイルの床、グレーの床、白いキッチンカウンター) の写真
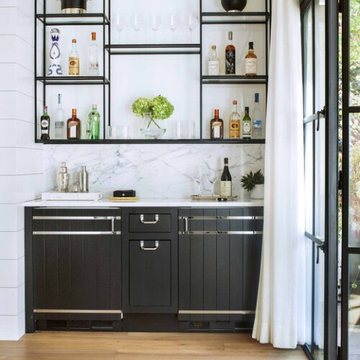
Our Aspen studio designed this beautiful home in the mountains to reflect the bright, beautiful, natural vibes outside – an excellent way to elevate the senses. We used a double-height, oak-paneled ceiling in the living room to create an expansive feeling. We also placed layers of Moroccan rugs, cozy textures of alpaca, mohair, and shearling by exceptional makers from around the US. In the kitchen and bar area, we went with the classic black and white combination to create a sophisticated ambience. We furnished the dining room with attractive blue chairs and artworks, and in the bedrooms, we maintained the bright, airy vibes by adding cozy beddings and accessories.
---
Joe McGuire Design is an Aspen and Boulder interior design firm bringing a uniquely holistic approach to home interiors since 2005.
For more about Joe McGuire Design, see here: https://www.joemcguiredesign.com/
To learn more about this project, see here:
https://www.joemcguiredesign.com/bleeker-street

ニューヨークにある広いコンテンポラリースタイルのおしゃれなドライ バー (I型、フラットパネル扉のキャビネット、黒いキャビネット、珪岩カウンター、グレーのキッチンパネル、淡色無垢フローリング、ベージュの床、白いキッチンカウンター) の写真
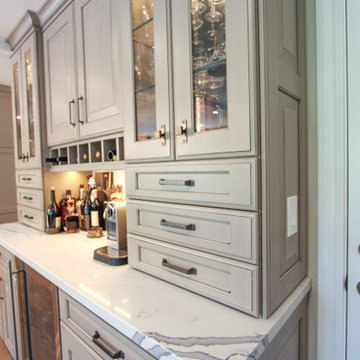
Transitional Dry Bar with cabinets by Dura Supreme. Paintable Wood with Cashmere paint plus Shadow Glaze. Detail, detail, detail!! Bun feet, decorative backplash tile, glass doors with LED Lighting. Backplash is from Marble Systems, Ponte Stone Mosaic in Snow White. Showoff beautiful glassware with glass shelving. Contrasting cabinetry hardware from top knobs create a beautiful pallet of color tones that work so well together. Quartz Countertops by Vadara - Statuary Venato - creates a beautiful marble look without the maintenance.

The newly created dry bar sits in the previous kitchen space, which connects the original formal dining room with the addition that is home to the new kitchen. A great spot for entertaining.
ドライ バー (白いキッチンカウンター) の写真
3
