ドライ バー (濃色木目調キャビネット、白いキッチンカウンター) の写真
絞り込み:
資材コスト
並び替え:今日の人気順
写真 1〜20 枚目(全 83 枚)
1/4

Custom white oak stained cabinets with polished chrome hardware, a mini fridge, sink, faucet, floating shelves and porcelain for the backsplash and counters.
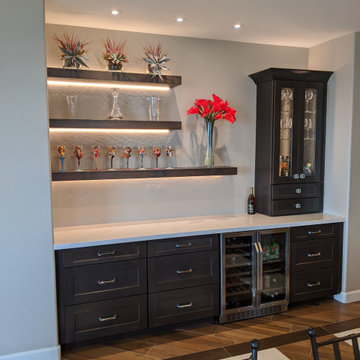
30" Wine cooler for individual temperature control. Thick block floating shelves with added lighting and a quartz counter top combine to make a modern craftsmen style
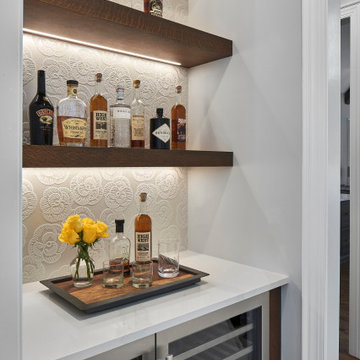
© Lassiter Photography | ReVisionCharlotte.com
シャーロットにあるお手頃価格の小さなカントリー風のおしゃれなドライ バー (I型、シンクなし、ウォールシェルフ、濃色木目調キャビネット、クオーツストーンカウンター、白いキッチンパネル、白いキッチンカウンター) の写真
シャーロットにあるお手頃価格の小さなカントリー風のおしゃれなドライ バー (I型、シンクなし、ウォールシェルフ、濃色木目調キャビネット、クオーツストーンカウンター、白いキッチンパネル、白いキッチンカウンター) の写真

This space was useless when the customer contacted us to build a bar area. We made a design and they loved it, and we love the final look. CHEERS!
Project Info;
- European style flat panel high gloss rustic color drawer cabinets and floating shelf.
- Quartz countertop.

ヒューストンにある高級な中くらいなコンテンポラリースタイルのおしゃれなドライ バー (セラミックタイルの床、グレーの床、I型、フラットパネル扉のキャビネット、濃色木目調キャビネット、白いキッチンカウンター) の写真

Inspired by the iconic American farmhouse, this transitional home blends a modern sense of space and living with traditional form and materials. Details are streamlined and modernized, while the overall form echoes American nastolgia. Past the expansive and welcoming front patio, one enters through the element of glass tying together the two main brick masses.
The airiness of the entry glass wall is carried throughout the home with vaulted ceilings, generous views to the outside and an open tread stair with a metal rail system. The modern openness is balanced by the traditional warmth of interior details, including fireplaces, wood ceiling beams and transitional light fixtures, and the restrained proportion of windows.
The home takes advantage of the Colorado sun by maximizing the southern light into the family spaces and Master Bedroom, orienting the Kitchen, Great Room and informal dining around the outdoor living space through views and multi-slide doors, the formal Dining Room spills out to the front patio through a wall of French doors, and the 2nd floor is dominated by a glass wall to the front and a balcony to the rear.
As a home for the modern family, it seeks to balance expansive gathering spaces throughout all three levels, both indoors and out, while also providing quiet respites such as the 5-piece Master Suite flooded with southern light, the 2nd floor Reading Nook overlooking the street, nestled between the Master and secondary bedrooms, and the Home Office projecting out into the private rear yard. This home promises to flex with the family looking to entertain or stay in for a quiet evening.

デンバーにある高級な中くらいなトランジショナルスタイルのおしゃれなドライ バー (ll型、濃色木目調キャビネット、大理石カウンター、白いキッチンパネル、大理石のキッチンパネル、濃色無垢フローリング、茶色い床、白いキッチンカウンター) の写真
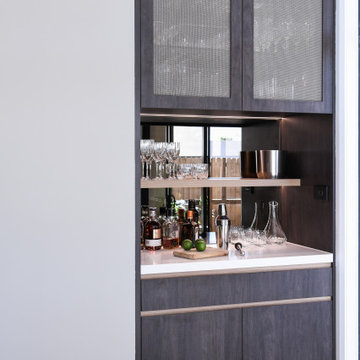
A captivating bar area that combines modernity, warmth, and vintage allure. It is a space where one can entertain guests in style, with the wire mesh front cabinets and floating shelves providing ample storage for glassware, bottles, and other bar essentials. The antique mirrored splashback adds a touch of elegance and glamour, elevating the overall aesthetic and creating a visually striking atmosphere.
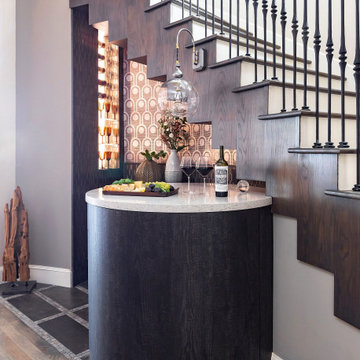
This beautiful bar was created by opening the closet space underneath the curved staircase. To emphasize that this bar is part of the staircase, we added wallpaper lining to the bottom of each step. The curved and round cabinets follow the lines of the room. The metal wallpaper, metallic tile, and dark wood create a dramatic masculine look that is enhanced by a custom light fixture and lighted niche that add both charm and drama.

Photo credit Stylish Productions
Tile selection by Splendor Styling
ワシントンD.C.にある小さなトランジショナルスタイルのおしゃれなドライ バー (I型、アンダーカウンターシンク、落し込みパネル扉のキャビネット、濃色木目調キャビネット、大理石カウンター、マルチカラーのキッチンパネル、メタルタイルのキッチンパネル、淡色無垢フローリング、白いキッチンカウンター) の写真
ワシントンD.C.にある小さなトランジショナルスタイルのおしゃれなドライ バー (I型、アンダーカウンターシンク、落し込みパネル扉のキャビネット、濃色木目調キャビネット、大理石カウンター、マルチカラーのキッチンパネル、メタルタイルのキッチンパネル、淡色無垢フローリング、白いキッチンカウンター) の写真
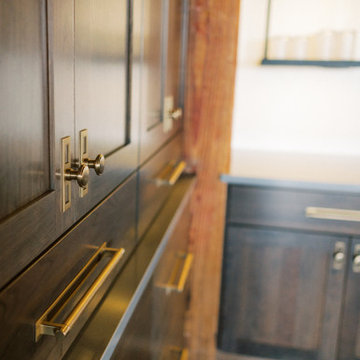
This remodel transformed two condos into one, overcoming access challenges. We designed the space for a seamless transition, adding function with a laundry room, powder room, bar, and entertaining space.
This bar area boasts ample open and closed storage, a spacious counter with seating, and a refrigerator – ideal for seamless entertaining in a beautifully curated space.
---Project by Wiles Design Group. Their Cedar Rapids-based design studio serves the entire Midwest, including Iowa City, Dubuque, Davenport, and Waterloo, as well as North Missouri and St. Louis.
For more about Wiles Design Group, see here: https://wilesdesigngroup.com/
To learn more about this project, see here: https://wilesdesigngroup.com/cedar-rapids-condo-remodel

他の地域にあるラグジュアリーな小さなモダンスタイルのおしゃれなドライ バー (I型、シンクなし、シェーカースタイル扉のキャビネット、濃色木目調キャビネット、珪岩カウンター、ミラータイルのキッチンパネル、淡色無垢フローリング、茶色い床、白いキッチンカウンター) の写真
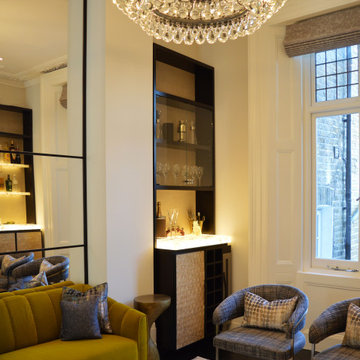
Bespoke Bar unit with internally lit counter top.
ロンドンにある高級な小さなミッドセンチュリースタイルのおしゃれなドライ バー (濃色木目調キャビネット、人工大理石カウンター、白いキッチンカウンター、シェーカースタイル扉のキャビネット、ベージュキッチンパネル、濃色無垢フローリング) の写真
ロンドンにある高級な小さなミッドセンチュリースタイルのおしゃれなドライ バー (濃色木目調キャビネット、人工大理石カウンター、白いキッチンカウンター、シェーカースタイル扉のキャビネット、ベージュキッチンパネル、濃色無垢フローリング) の写真
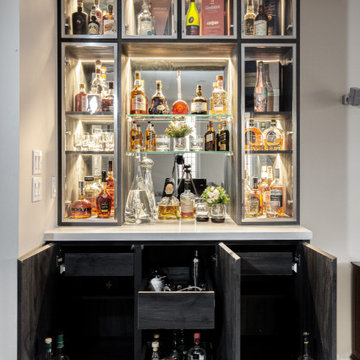
トロントにある高級な小さなモダンスタイルのおしゃれなドライ バー (I型、フラットパネル扉のキャビネット、濃色木目調キャビネット、クオーツストーンカウンター、マルチカラーのキッチンパネル、ミラータイルのキッチンパネル、白いキッチンカウンター) の写真

The owners of a local historic Victorian home needed a kitchen that would not only meet the everyday needs of their family but also function well for large catered events. We designed the kitchen to fit with the historic architecture -- using period specific materials such as dark cherry wood, Carrera marble counters, and hexagonal mosaic floor tile. (Not to mention the unique light fixtures and custom decor throughout the home.) The island boasts back to back sinks, double dishwashers and trash/recycling cabinets. A 60" stainless range and 48" refrigerator allow plenty of room to prep those parties! Just off the kitchen to the right is a butler's pantry -- storage for all the entertaining table & glassware as well as a perfect staging area. We used Wood-Mode cabinets in the Beacon Hill doorstyle -- Burgundy finish on cherry; integral raised end panels and lavish Victorian style trim are essential to the kitchen's appeal. To the left of the range a breakfast bar and island seating meets the everyday prep needs for the family.
Wood-Mode Fine Custom Cabinetry: Beacon HIll
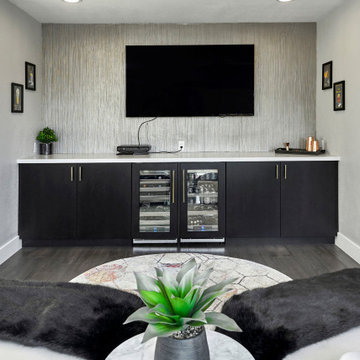
サンフランシスコにある高級な中くらいなコンテンポラリースタイルのおしゃれなドライ バー (I型、フラットパネル扉のキャビネット、濃色木目調キャビネット、クオーツストーンカウンター、無垢フローリング、茶色い床、白いキッチンカウンター) の写真
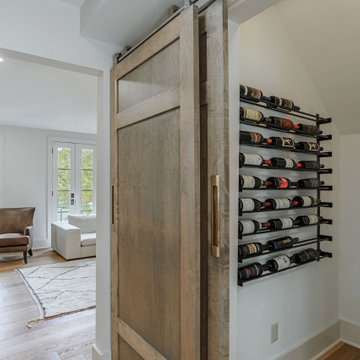
他の地域にあるラグジュアリーな小さなモダンスタイルのおしゃれなドライ バー (I型、シンクなし、シェーカースタイル扉のキャビネット、濃色木目調キャビネット、珪岩カウンター、ミラータイルのキッチンパネル、淡色無垢フローリング、茶色い床、白いキッチンカウンター) の写真
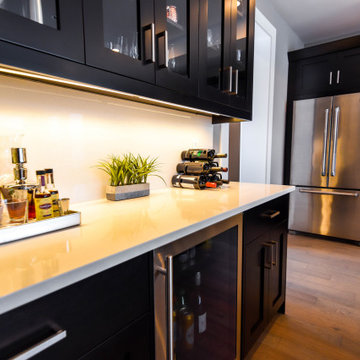
Built in dry bar with stained and lacquered cherry cabinets, granite countertops and built in bar fridge.
エドモントンにあるモダンスタイルのおしゃれなドライ バー (濃色木目調キャビネット、御影石カウンター、淡色無垢フローリング、茶色い床、白いキッチンカウンター、I型、シンクなし、シェーカースタイル扉のキャビネット) の写真
エドモントンにあるモダンスタイルのおしゃれなドライ バー (濃色木目調キャビネット、御影石カウンター、淡色無垢フローリング、茶色い床、白いキッチンカウンター、I型、シンクなし、シェーカースタイル扉のキャビネット) の写真
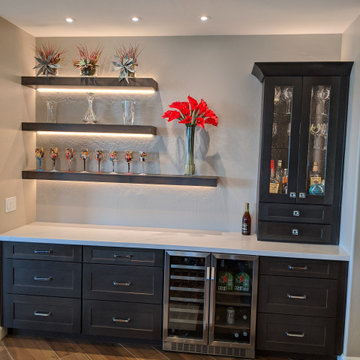
30" Wine cooler for individual temperature control. Thick block floating shelves with added lighting and a quartz counter top combine to make a modern craftsmen style
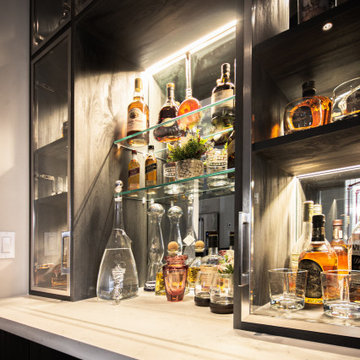
トロントにある高級な小さなモダンスタイルのおしゃれなドライ バー (I型、フラットパネル扉のキャビネット、濃色木目調キャビネット、クオーツストーンカウンター、マルチカラーのキッチンパネル、ミラータイルのキッチンパネル、白いキッチンカウンター) の写真
ドライ バー (濃色木目調キャビネット、白いキッチンカウンター) の写真
1