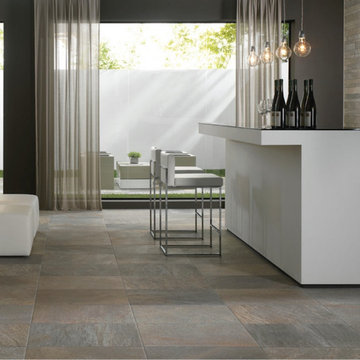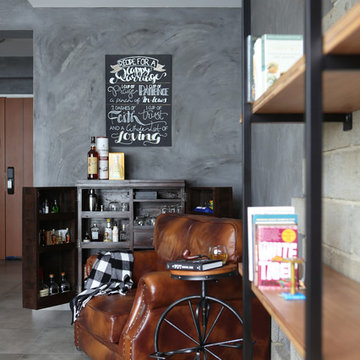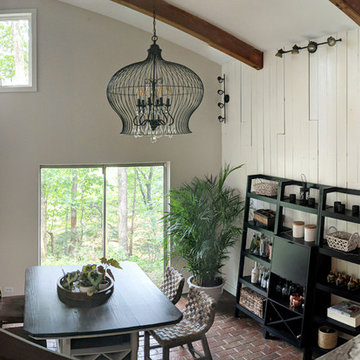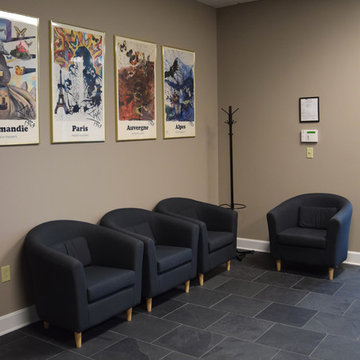グレーのホームバー (レンガの床、塗装フローリング、スレートの床) の写真
絞り込み:
資材コスト
並び替え:今日の人気順
写真 1〜20 枚目(全 28 枚)
1/5

Transitional wet bar with light grey recessed-panel cabinetry, marble countertop, textured and patterned yellow tile backsplash and stone tile flooring.
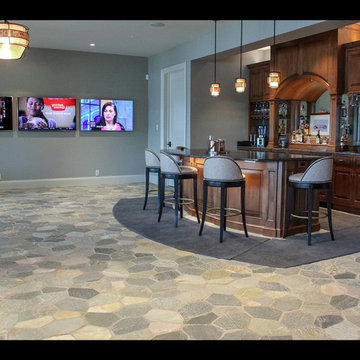
Architectural Design by Helman Sechrist Architecture
Photography by Marie Kinney
Construction by Martin Brothers Contracting, Inc.
他の地域にあるラグジュアリーな中くらいなビーチスタイルのおしゃれな着席型バー (ll型、アンダーカウンターシンク、インセット扉のキャビネット、中間色木目調キャビネット、スレートの床、グレーの床、グレーのキッチンカウンター) の写真
他の地域にあるラグジュアリーな中くらいなビーチスタイルのおしゃれな着席型バー (ll型、アンダーカウンターシンク、インセット扉のキャビネット、中間色木目調キャビネット、スレートの床、グレーの床、グレーのキッチンカウンター) の写真

他の地域にあるお手頃価格のビーチスタイルのおしゃれなドライ バー (フラットパネル扉のキャビネット、白いキャビネット、珪岩カウンター、グレーのキッチンパネル、塗装板のキッチンパネル、スレートの床、青い床、青いキッチンカウンター) の写真
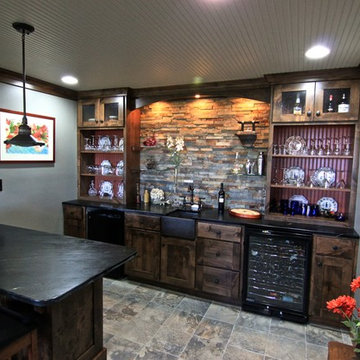
ミネアポリスにある中くらいなトランジショナルスタイルのおしゃれな着席型バー (アンダーカウンターシンク、シェーカースタイル扉のキャビネット、濃色木目調キャビネット、マルチカラーのキッチンパネル、スレートのキッチンパネル、スレートの床、茶色い床) の写真

デンバーにある小さなラスティックスタイルのおしゃれなウェット バー (I型、アンダーカウンターシンク、シェーカースタイル扉のキャビネット、ヴィンテージ仕上げキャビネット、御影石カウンター、グレーのキッチンパネル、石スラブのキッチンパネル、スレートの床、茶色い床、黒いキッチンカウンター) の写真

Home Bar, Whitewater Lane, Photography by David Patterson
デンバーにある広いラスティックスタイルのおしゃれなウェット バー (I型、一体型シンク、濃色木目調キャビネット、人工大理石カウンター、サブウェイタイルのキッチンパネル、スレートの床、グレーの床、白いキッチンカウンター、シェーカースタイル扉のキャビネット、緑のキッチンパネル) の写真
デンバーにある広いラスティックスタイルのおしゃれなウェット バー (I型、一体型シンク、濃色木目調キャビネット、人工大理石カウンター、サブウェイタイルのキッチンパネル、スレートの床、グレーの床、白いキッチンカウンター、シェーカースタイル扉のキャビネット、緑のキッチンパネル) の写真
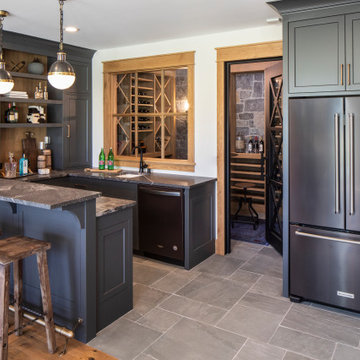
This lovely custom-built home is surrounded by wild prairie and horse pastures. ORIJIN STONE Premium Bluestone Blue Select is used throughout the home; from the front porch & step treads, as a custom fireplace surround, throughout the lower level including the wine cellar, and on the back patio.
LANDSCAPE DESIGN & INSTALL: Original Rock Designs
TILE INSTALL: Uzzell Tile, Inc.
BUILDER: Gordon James
PHOTOGRAPHY: Landmark Photography
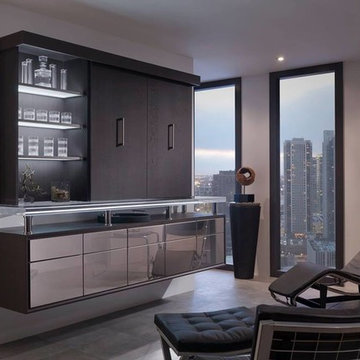
Mirrored Stainless Steel, LED lighting, and sliding upper cabinet doors merge in high-rise contemporary flair in the Vanguard Bar.
ヒューストンにある高級な広いコンテンポラリースタイルのおしゃれなウェット バー (ガラス扉のキャビネット、濃色木目調キャビネット、スレートの床) の写真
ヒューストンにある高級な広いコンテンポラリースタイルのおしゃれなウェット バー (ガラス扉のキャビネット、濃色木目調キャビネット、スレートの床) の写真
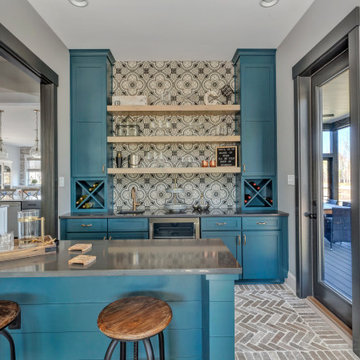
リッチモンドにあるカントリー風のおしゃれな着席型バー (ll型、アンダーカウンターシンク、シェーカースタイル扉のキャビネット、青いキャビネット、グレーのキッチンパネル、レンガの床、グレーの床、グレーのキッチンカウンター) の写真
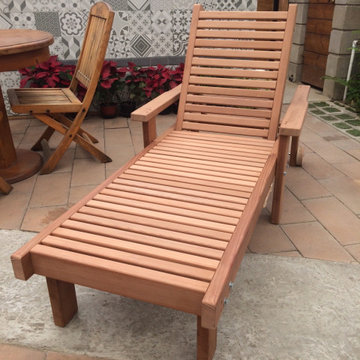
The outdoor sun redwood chaise lounges provide relaxation and comfort, their ergonomic designs lets our customers have a pleasant and enjoyable time. Sidings are made of a solid 3 ½ ‘’ solid redwood lumber giving it a bulkier design than others. Also, the back rest movement is based on 5/16 carriage bolts and screws, making it more durable and resistant to decay. The square legs design gives it a more sturdy look than any other chaise lounge. Perfect for people who like extra space while enjoying the sun, reading, or having a quiet time. These items are commercial and residential grade, they are at resorts, hotels, cabins, and parks.
Includes arms, wheels and sliding table.
Your choice of premium sealant.
Your choice of fabric design in case of adding cushion to your order.
Easy assembly instructions.
All hardware included.
100% solid redwood.
Home delivery.
Your Best Redwood Furniture will last for at least 5 years all-round weather conditions with normal maintenance every year or so.
California redwood is one of nature’s most maintenance-free building materials. It has a natural resistance to decay and insects. Redwood’s natural stability means it shrinks, warps, and splits less than most other woods. In addition, no other wood takes and holds finishes better than redwood.
Your Outdoor Sun Chaise lounge can be finished with your choice of stain or transparent sealant.
One coat application that imparts a - freshly finished look for years.
Unique three oil system nourishes & moisturizes the wood.
Deep penetrating formula for durability & protection against all-weather elements.
Protects from mold, mildew, water & UV rays.
Use on decks, siding, fencing & outdoor furniture.
CHAISE LOUNGE CUSHIONS
Handmade custom cushions will add comfort and style to your chaise lounge. If interested please contact us and request a catalog of the sunbrella fabric to choose your design of cushion.
BEST REDWOOD OFFERS 4 TYPES OF REDWOOD FINISHES.
Here are images showing the different types of redwood sealant options applied. From left to right: 1912 -Mission Brown, 1905 -Super Deck, 1910 -Super Deck and Clear No Stain finish. California residents see Prop 65 WARNINGS.
If interested in a different finish for this product, or if you have any questions, special custom requests or concerns, please contact us via email to info@best-redwood.com or give us a call at (619) 391-9913 or toll free to 1800-393-4128.
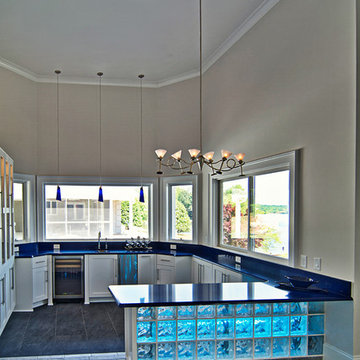
Photo by J Stephen Young Photography
シャーロットにある広いコンテンポラリースタイルのおしゃれなウェット バー (コの字型、アンダーカウンターシンク、シェーカースタイル扉のキャビネット、白いキャビネット、スレートの床) の写真
シャーロットにある広いコンテンポラリースタイルのおしゃれなウェット バー (コの字型、アンダーカウンターシンク、シェーカースタイル扉のキャビネット、白いキャビネット、スレートの床) の写真
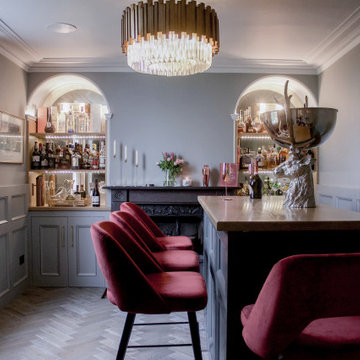
Home Bar Design
ウエストミッドランズにある低価格の中くらいなエクレクティックスタイルのおしゃれなホームバー (シンクなし、ウォールシェルフ、黒いキャビネット、木材カウンター、ミラータイルのキッチンパネル、塗装フローリング、グレーの床) の写真
ウエストミッドランズにある低価格の中くらいなエクレクティックスタイルのおしゃれなホームバー (シンクなし、ウォールシェルフ、黒いキャビネット、木材カウンター、ミラータイルのキッチンパネル、塗装フローリング、グレーの床) の写真
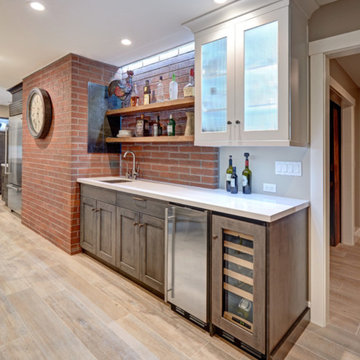
Mid Century Modern kitchen design incorporates existing brick fireplace uno the design. Grey and White Cabinets with white countertops.
ダラスにあるお手頃価格の広いミッドセンチュリースタイルのおしゃれなホームバー (コの字型、アンダーカウンターシンク、インセット扉のキャビネット、ヴィンテージ仕上げキャビネット、クオーツストーンカウンター、白いキッチンパネル、セラミックタイルのキッチンパネル、塗装フローリング) の写真
ダラスにあるお手頃価格の広いミッドセンチュリースタイルのおしゃれなホームバー (コの字型、アンダーカウンターシンク、インセット扉のキャビネット、ヴィンテージ仕上げキャビネット、クオーツストーンカウンター、白いキッチンパネル、セラミックタイルのキッチンパネル、塗装フローリング) の写真
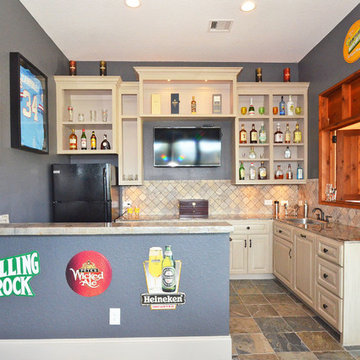
ヒューストンにある高級な広いトランジショナルスタイルのおしゃれなウェット バー (コの字型、ドロップインシンク、レイズドパネル扉のキャビネット、ベージュのキャビネット、御影石カウンター、ベージュキッチンパネル、スレートの床、グレーの床) の写真
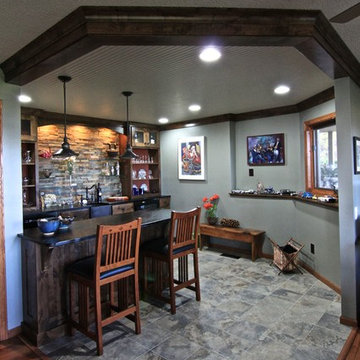
ミネアポリスにある中くらいなトランジショナルスタイルのおしゃれな着席型バー (アンダーカウンターシンク、シェーカースタイル扉のキャビネット、濃色木目調キャビネット、マルチカラーのキッチンパネル、石タイルのキッチンパネル、スレートの床、茶色い床) の写真
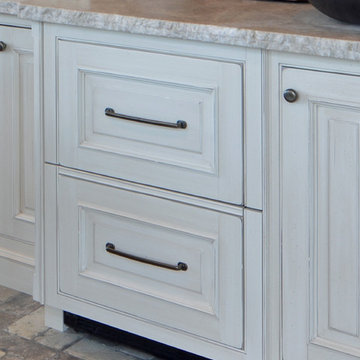
Using the home’s Victorian architecture and existing mill-work as inspiration we remodeled an antique home to its vintage roots. First focus was to restore the kitchen, but an addition seemed to be in order as the homeowners wanted a cheery breakfast room. The Client dreamt of a built-in buffet to house their many collections and a wet bar for casual entertaining. Using Pavilion Raised inset doorstyle cabinetry, we provided a hutch with plenty of storage, mullioned glass doors for displaying antique glassware and period details such as chamfers, wainscot panels and valances. To the right we accommodated a wet bar complete with two under-counter refrigerator units, a vessel sink, and reclaimed wood shelves. The rustic hand painted dining table with its colorful mix of chairs, the owner’s collection of colorful accessories and whimsical light fixtures, plus a bay window seat complete the room.
The mullioned glass door display cabinets have a specialty cottage red beadboard interior to tie in with the red furniture accents. The backsplash features a framed panel with Wood-Mode’s scalloped inserts at the buffet (sized to compliment the cabinetry above) and tin tiles at the bar. The hutch’s light valance features a curved corner detail and edge bead integrated right into the cabinets’ bottom rail. Also note the decorative integrated panels on the under-counter refrigerator drawers. Also, the client wanted to have a small TV somewhere, so we placed it in the center of the hutch, behind doors. The inset hinges allow the doors to swing fully open when the TV is on; the rest of the time no one would know it was there.
グレーのホームバー (レンガの床、塗装フローリング、スレートの床) の写真
1
