ホームバー (シェーカースタイル扉のキャビネット) の写真
絞り込み:
資材コスト
並び替え:今日の人気順
写真 1781〜1800 枚目(全 8,083 枚)
1/2
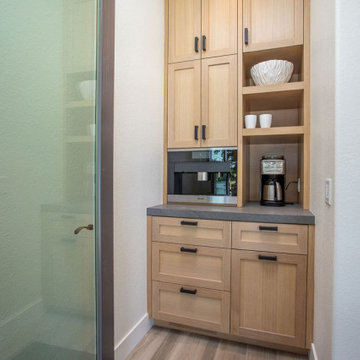
white oak coffee station built-in cabinet
ポートランドにある小さなコンテンポラリースタイルのおしゃれなウェット バー (I型、アンダーカウンターシンク、シェーカースタイル扉のキャビネット、淡色木目調キャビネット、人工大理石カウンター、マルチカラーのキッチンパネル、石スラブのキッチンパネル、マルチカラーのキッチンカウンター) の写真
ポートランドにある小さなコンテンポラリースタイルのおしゃれなウェット バー (I型、アンダーカウンターシンク、シェーカースタイル扉のキャビネット、淡色木目調キャビネット、人工大理石カウンター、マルチカラーのキッチンパネル、石スラブのキッチンパネル、マルチカラーのキッチンカウンター) の写真
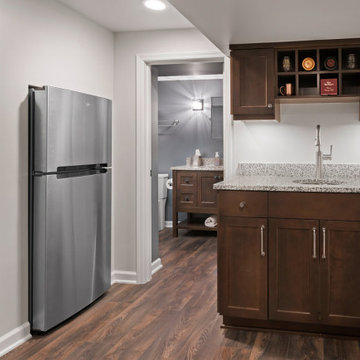
Single wall cabinets w/ wine & liquor storage. Full size fridge for snacks and beverages.
コロンバスにある高級な中くらいなトランジショナルスタイルのおしゃれなウェット バー (I型、アンダーカウンターシンク、シェーカースタイル扉のキャビネット、濃色木目調キャビネット、クオーツストーンカウンター、グレーのキッチンパネル、クオーツストーンのキッチンパネル、クッションフロア、茶色い床、グレーのキッチンカウンター) の写真
コロンバスにある高級な中くらいなトランジショナルスタイルのおしゃれなウェット バー (I型、アンダーカウンターシンク、シェーカースタイル扉のキャビネット、濃色木目調キャビネット、クオーツストーンカウンター、グレーのキッチンパネル、クオーツストーンのキッチンパネル、クッションフロア、茶色い床、グレーのキッチンカウンター) の写真
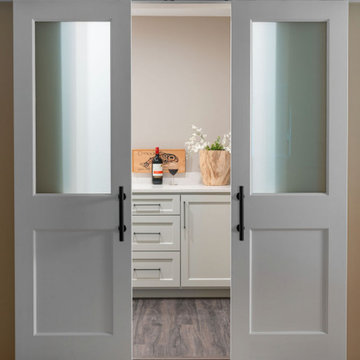
Butler's pantry style bar with storage for wine & liquor. Custom barn style doors with frosted glass panels hide bar from dining room.
Coffee station tucked around corner.
Cambria quartz countertop.
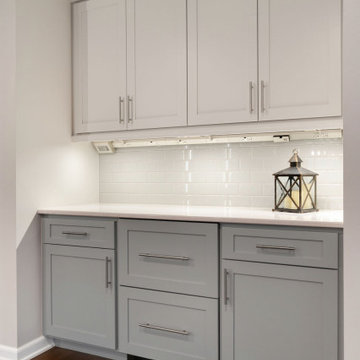
Custom liquor storage in upper cabinets.
Under cabinet lighting with tech accessory modules from Adorne.
Beverage fridge drawers with custom wood panels to match cabinets.
Quartz countertop.
White subway tile backsplash
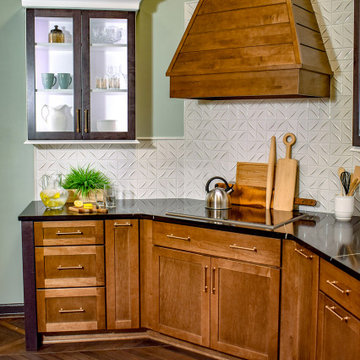
This beautiful wet bar with cooktop features white Ann Sacks Nottingham Cascade tile, engineered quartz "Eternal Noir" by Silestone, maple cabinets and shiplap hood by Medallion. The Galley Ideal Bar Station 18 with Graphite Wood Composite and Ideal Bar Tap in PVD Brushed Gold is a must for modern farmhouse wet bars.
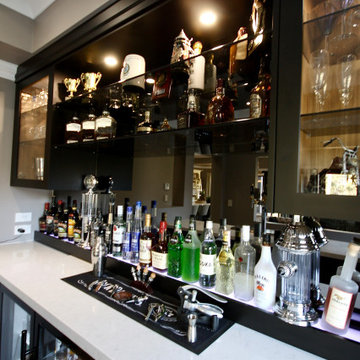
LUXURY IN BLACK
- Matte black 'shaker' profile cabinetry
- Feature Polytec 'Prime Oak' lamiwood shelfs
- 40mm mitred Silestone 'Snowy Ibiza' benchtop
- Smokey mirror splashback
- Glass display cabinets, with custom wine bottle holders
- Brushed nickel hardware
- Recessed round LED's
- Blum hardware
Sheree Bounassif, kitchens by Emanuel
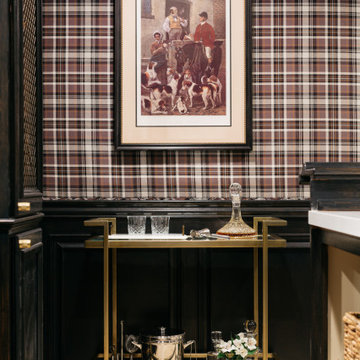
We gave this man cave in San Marino a moody masculine look with plaid fabric walls, ebony-stained woodwork, and brass accents.
---
Project designed by Courtney Thomas Design in La Cañada. Serving Pasadena, Glendale, Monrovia, San Marino, Sierra Madre, South Pasadena, and Altadena.
For more about Courtney Thomas Design, click here: https://www.courtneythomasdesign.com/
To learn more about this project, click here:
https://www.courtneythomasdesign.com/portfolio/basement-bar-san-marino/
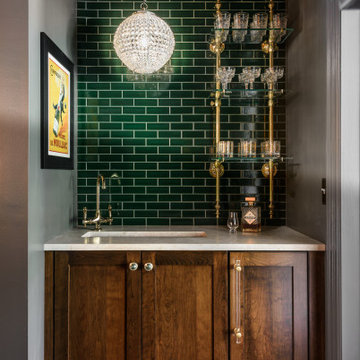
Photographed by Karen Palmer - Photography for Karen Korn Interiors
セントルイスにあるトランジショナルスタイルのおしゃれなホームバー (シェーカースタイル扉のキャビネット、緑のキッチンパネル、サブウェイタイルのキッチンパネル、茶色い床) の写真
セントルイスにあるトランジショナルスタイルのおしゃれなホームバー (シェーカースタイル扉のキャビネット、緑のキッチンパネル、サブウェイタイルのキッチンパネル、茶色い床) の写真
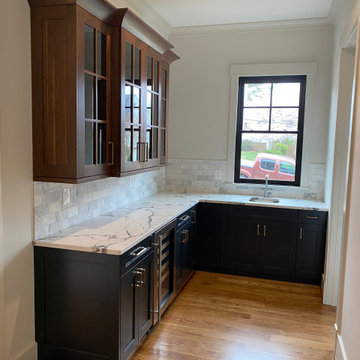
This butler's pantry adjacent to the dining room includes cabinets with glass doors and lots of storage. The base cabinets are painted in Farrow & Ball's Railings, and the wall cabinets are a warm walnut.
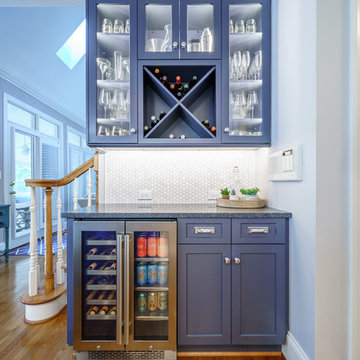
他の地域にあるトランジショナルスタイルのおしゃれなホームバー (コの字型、シンクなし、シェーカースタイル扉のキャビネット、青いキャビネット、白いキッチンパネル、モザイクタイルのキッチンパネル、無垢フローリング、茶色い床、グレーのキッチンカウンター) の写真
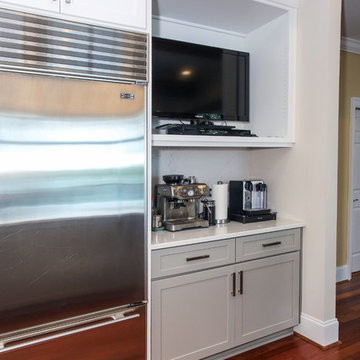
Lake View Kitchen Remodeling Coffee Bar
アトランタにある中くらいなトランジショナルスタイルのおしゃれなホームバー (I型、シンクなし、シェーカースタイル扉のキャビネット、グレーのキャビネット、クオーツストーンカウンター、白いキッチンパネル、石スラブのキッチンパネル、無垢フローリング、茶色い床、白いキッチンカウンター) の写真
アトランタにある中くらいなトランジショナルスタイルのおしゃれなホームバー (I型、シンクなし、シェーカースタイル扉のキャビネット、グレーのキャビネット、クオーツストーンカウンター、白いキッチンパネル、石スラブのキッチンパネル、無垢フローリング、茶色い床、白いキッチンカウンター) の写真
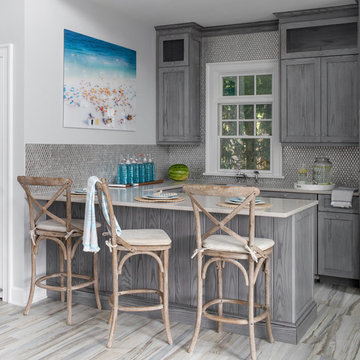
Pool house bar.
photography: raquel langworthy
ニューヨークにあるビーチスタイルのおしゃれなホームバー (コの字型、シェーカースタイル扉のキャビネット、グレーのキャビネット、メタルタイルのキッチンパネル、ベージュの床、ベージュのキッチンカウンター) の写真
ニューヨークにあるビーチスタイルのおしゃれなホームバー (コの字型、シェーカースタイル扉のキャビネット、グレーのキャビネット、メタルタイルのキッチンパネル、ベージュの床、ベージュのキッチンカウンター) の写真
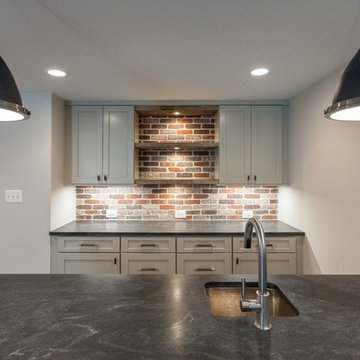
ワシントンD.C.にあるトラディショナルスタイルのおしゃれなウェット バー (茶色い床、ll型、アンダーカウンターシンク、シェーカースタイル扉のキャビネット、グレーのキャビネット、マルチカラーのキッチンパネル、レンガのキッチンパネル、黒いキッチンカウンター) の写真
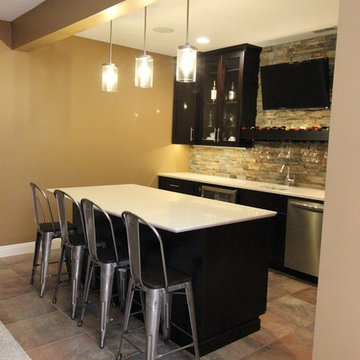
Custom cabinets with quartz countertops and stack stone back splash.
他の地域にあるトラディショナルスタイルのおしゃれなウェット バー (I型、アンダーカウンターシンク、シェーカースタイル扉のキャビネット、濃色木目調キャビネット、茶色いキッチンパネル、石タイルのキッチンパネル、茶色い床、白いキッチンカウンター) の写真
他の地域にあるトラディショナルスタイルのおしゃれなウェット バー (I型、アンダーカウンターシンク、シェーカースタイル扉のキャビネット、濃色木目調キャビネット、茶色いキッチンパネル、石タイルのキッチンパネル、茶色い床、白いキッチンカウンター) の写真
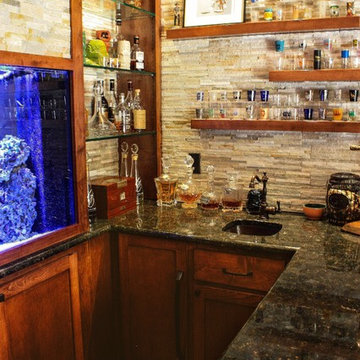
Designer: Terri Becker
Construction: Star Interior Resources
Photo: Samantha Brown
ダラスにあるお手頃価格の小さなラスティックスタイルのおしゃれなウェット バー (コの字型、アンダーカウンターシンク、シェーカースタイル扉のキャビネット、茶色いキャビネット、御影石カウンター、マルチカラーのキッチンパネル、石タイルのキッチンパネル、無垢フローリング、茶色い床) の写真
ダラスにあるお手頃価格の小さなラスティックスタイルのおしゃれなウェット バー (コの字型、アンダーカウンターシンク、シェーカースタイル扉のキャビネット、茶色いキャビネット、御影石カウンター、マルチカラーのキッチンパネル、石タイルのキッチンパネル、無垢フローリング、茶色い床) の写真

オースティンにある中くらいなラスティックスタイルのおしゃれな着席型バー (ll型、アンダーカウンターシンク、シェーカースタイル扉のキャビネット、濃色木目調キャビネット、コンクリートカウンター、ベージュキッチンパネル、石スラブのキッチンパネル、コンクリートの床、茶色い床、グレーのキッチンカウンター) の写真

デトロイトにある小さなカントリー風のおしゃれなホームバー (I型、シンクなし、シェーカースタイル扉のキャビネット、ベージュのキャビネット、御影石カウンター、ベージュキッチンパネル、サブウェイタイルのキッチンパネル、クッションフロア) の写真

Another stunning home we got to work alongside with G.A. White Homes. It has a clean, modern look with elements that make it cozy and welcoming. With a focus on strong lines, a neutral color palette, and unique lighting creates a classic look that will be enjoyed for years to come.

This project earned its name 'The Herringbone House' because of the reclaimed wood accents styled in the Herringbone pattern. This project was focused heavily on pattern and texture. The wife described her style as "beachy buddha" and the husband loved industrial pieces. We married the two styles together and used wood accents and texture to tie them seamlessly. You'll notice the living room features an amazing view of the water and this design concept plays perfectly into that zen vibe. We removed the tile and replaced it with beautiful hardwood floors to balance the rooms and avoid distraction. The owners of this home love Cuban art and funky pieces, so we constructed these built-ins to showcase their amazing collection.
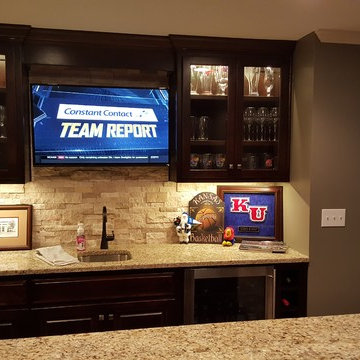
Talk about MAN CAVE! We finished this basement in Olathe and were finally able to go by there and grab some completion pictures. If there is a big game on, and you can't reach us? We are likely in this basement. A few details? 145" diagonal HD projection TV with custom 7:1 surround sound, full wet-bar (with another TV), full bathroom and a play room.
ホームバー (シェーカースタイル扉のキャビネット) の写真
90