赤いホームバー (シェーカースタイル扉のキャビネット) の写真
絞り込み:
資材コスト
並び替え:今日の人気順
写真 1〜20 枚目(全 35 枚)
1/3
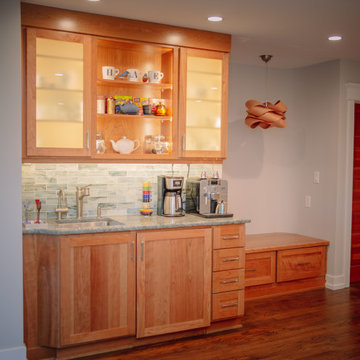
他の地域にあるお手頃価格の中くらいなミッドセンチュリースタイルのおしゃれなウェット バー (I型、アンダーカウンターシンク、シェーカースタイル扉のキャビネット、中間色木目調キャビネット、珪岩カウンター、緑のキッチンパネル、サブウェイタイルのキッチンパネル、無垢フローリング、茶色い床、緑のキッチンカウンター) の写真

ニューヨークにある小さなビーチスタイルのおしゃれなホームバー (ll型、アンダーカウンターシンク、シェーカースタイル扉のキャビネット、赤いキャビネット、木材カウンター、白いキッチンパネル、木材のキッチンパネル、クッションフロア、茶色い床、茶色いキッチンカウンター) の写真
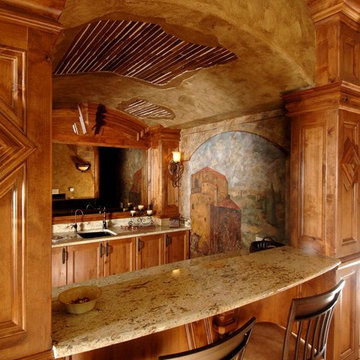
他の地域にある地中海スタイルのおしゃれなウェット バー (ll型、アンダーカウンターシンク、シェーカースタイル扉のキャビネット、中間色木目調キャビネット、ミラータイルのキッチンパネル、ベージュの床、ベージュのキッチンカウンター) の写真
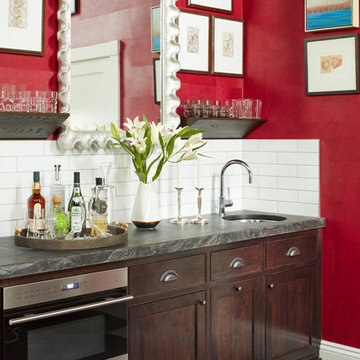
ボストンにある高級な小さなトランジショナルスタイルのおしゃれなウェット バー (I型、アンダーカウンターシンク、シェーカースタイル扉のキャビネット、濃色木目調キャビネット、白いキッチンパネル、サブウェイタイルのキッチンパネル、グレーの床、磁器タイルの床、大理石カウンター、グレーのキッチンカウンター) の写真
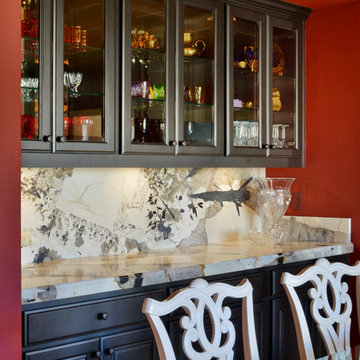
Martin Mann
サンディエゴにある高級な中くらいなトラディショナルスタイルのおしゃれなウェット バー (I型、シンクなし、シェーカースタイル扉のキャビネット、黒いキャビネット、大理石カウンター、マルチカラーのキッチンパネル、石スラブのキッチンパネル) の写真
サンディエゴにある高級な中くらいなトラディショナルスタイルのおしゃれなウェット バー (I型、シンクなし、シェーカースタイル扉のキャビネット、黒いキャビネット、大理石カウンター、マルチカラーのキッチンパネル、石スラブのキッチンパネル) の写真

Our Carmel design-build studio was tasked with organizing our client’s basement and main floor to improve functionality and create spaces for entertaining.
In the basement, the goal was to include a simple dry bar, theater area, mingling or lounge area, playroom, and gym space with the vibe of a swanky lounge with a moody color scheme. In the large theater area, a U-shaped sectional with a sofa table and bar stools with a deep blue, gold, white, and wood theme create a sophisticated appeal. The addition of a perpendicular wall for the new bar created a nook for a long banquette. With a couple of elegant cocktail tables and chairs, it demarcates the lounge area. Sliding metal doors, chunky picture ledges, architectural accent walls, and artsy wall sconces add a pop of fun.
On the main floor, a unique feature fireplace creates architectural interest. The traditional painted surround was removed, and dark large format tile was added to the entire chase, as well as rustic iron brackets and wood mantel. The moldings behind the TV console create a dramatic dimensional feature, and a built-in bench along the back window adds extra seating and offers storage space to tuck away the toys. In the office, a beautiful feature wall was installed to balance the built-ins on the other side. The powder room also received a fun facelift, giving it character and glitz.
---
Project completed by Wendy Langston's Everything Home interior design firm, which serves Carmel, Zionsville, Fishers, Westfield, Noblesville, and Indianapolis.
For more about Everything Home, see here: https://everythinghomedesigns.com/
To learn more about this project, see here:
https://everythinghomedesigns.com/portfolio/carmel-indiana-posh-home-remodel
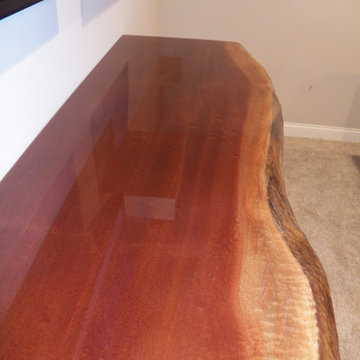
Custom bar with Live edge mahogany top. Hickory cabinets and floating shelves with LED lighting and a locked cabinet. Granite countertop. Feature ceiling with Maple beams and light reclaimed barn wood in the center.
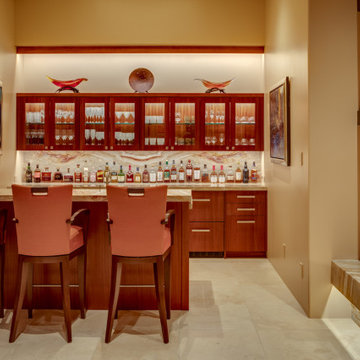
Our Scottsdale interior design studio created this luxurious Santa Fe new build for a retired couple with sophisticated tastes. We centered the furnishings and fabrics around their contemporary Southwestern art collection, choosing complementary colors. The house includes a large patio with a fireplace, a beautiful great room with a home bar, a lively family room, and a bright home office with plenty of cabinets. All of the spaces reflect elegance, comfort, and thoughtful planning.
---
Project designed by Susie Hersker’s Scottsdale interior design firm Design Directives. Design Directives is active in Phoenix, Paradise Valley, Cave Creek, Carefree, Sedona, and beyond.
For more about Design Directives, click here: https://susanherskerasid.com/
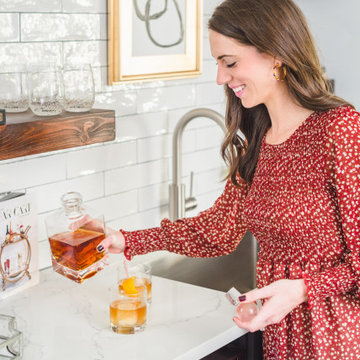
Photo Credit: Tiffany Ringwald Photography
シャーロットにある中くらいなモダンスタイルのおしゃれなウェット バー (L型、アンダーカウンターシンク、シェーカースタイル扉のキャビネット、グレーのキャビネット、クオーツストーンカウンター、白いキッチンパネル、セラミックタイルのキッチンパネル、磁器タイルの床、グレーの床、白いキッチンカウンター) の写真
シャーロットにある中くらいなモダンスタイルのおしゃれなウェット バー (L型、アンダーカウンターシンク、シェーカースタイル扉のキャビネット、グレーのキャビネット、クオーツストーンカウンター、白いキッチンパネル、セラミックタイルのキッチンパネル、磁器タイルの床、グレーの床、白いキッチンカウンター) の写真
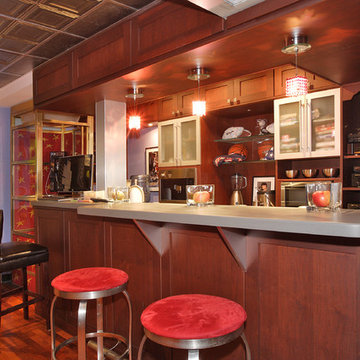
A retro inspired at home bar.
ニューヨークにあるラグジュアリーな中くらいなおしゃれな着席型バー (ll型、シェーカースタイル扉のキャビネット、濃色木目調キャビネット、茶色い床、グレーのキッチンカウンター) の写真
ニューヨークにあるラグジュアリーな中くらいなおしゃれな着席型バー (ll型、シェーカースタイル扉のキャビネット、濃色木目調キャビネット、茶色い床、グレーのキッチンカウンター) の写真
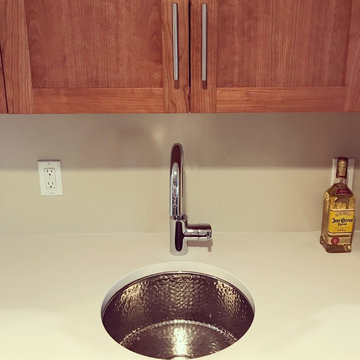
Custom Cherry Cabinetry made by JD Custom Woodworking was stained Bombay, and topped with Silestone's Alpine White Quartz countertops.
ボストンにある中くらいなコンテンポラリースタイルのおしゃれな着席型バー (ll型、アンダーカウンターシンク、シェーカースタイル扉のキャビネット、中間色木目調キャビネット、茶色い床、白いキッチンカウンター、クオーツストーンカウンター) の写真
ボストンにある中くらいなコンテンポラリースタイルのおしゃれな着席型バー (ll型、アンダーカウンターシンク、シェーカースタイル扉のキャビネット、中間色木目調キャビネット、茶色い床、白いキッチンカウンター、クオーツストーンカウンター) の写真
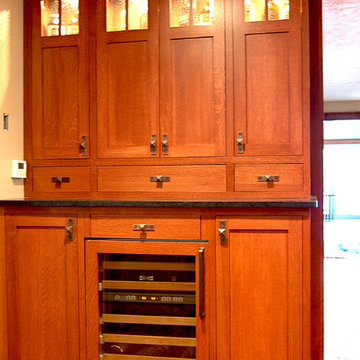
ポートランド(メイン)にある小さなトラディショナルスタイルのおしゃれなホームバー (I型、シェーカースタイル扉のキャビネット、中間色木目調キャビネット、御影石カウンター、無垢フローリング) の写真
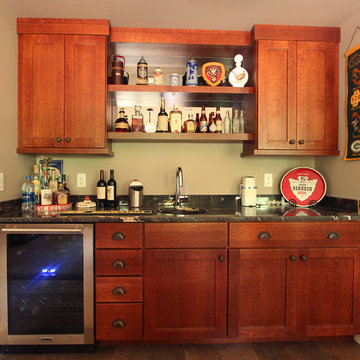
Stained quarter sawn oak shaker cabinets were used in this home wet bar. A sink, beverage center, and alcohol bottle shelves all maximize storage and functionality. Black sueded granite was selected for masculinity and warmth. Floating shelves between wall cabinets provides the perfect spot to display alcohol bottles.
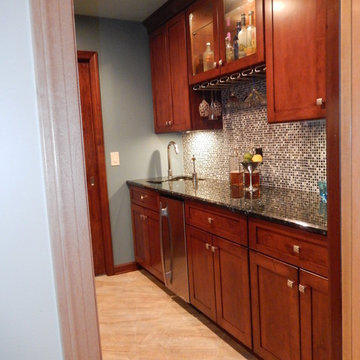
Laundry room converted into a home bar. Features Elkay martini shaped sink and decorative faucet. Under counter wine refigerator and ice maker. Glass tile backsplash.
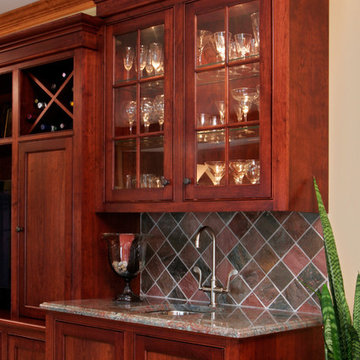
A wet bar joins the kitchen to the family room, creating a seamless transition
Scott Bergmann Photography
ボストンにあるトラディショナルスタイルのおしゃれなウェット バー (I型、アンダーカウンターシンク、シェーカースタイル扉のキャビネット、濃色木目調キャビネット、カーペット敷き) の写真
ボストンにあるトラディショナルスタイルのおしゃれなウェット バー (I型、アンダーカウンターシンク、シェーカースタイル扉のキャビネット、濃色木目調キャビネット、カーペット敷き) の写真
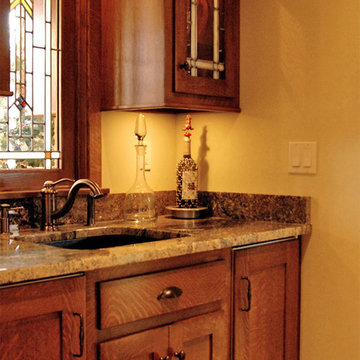
A built-in sink makes this custom bar versatile.
シカゴにある高級な小さなトラディショナルスタイルのおしゃれなウェット バー (I型、シェーカースタイル扉のキャビネット、中間色木目調キャビネット、御影石カウンター、無垢フローリング、茶色い床、アンダーカウンターシンク、茶色いキッチンパネル、木材のキッチンパネル、茶色いキッチンカウンター) の写真
シカゴにある高級な小さなトラディショナルスタイルのおしゃれなウェット バー (I型、シェーカースタイル扉のキャビネット、中間色木目調キャビネット、御影石カウンター、無垢フローリング、茶色い床、アンダーカウンターシンク、茶色いキッチンパネル、木材のキッチンパネル、茶色いキッチンカウンター) の写真
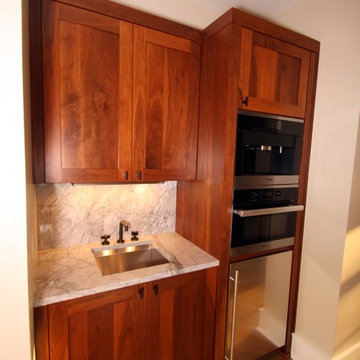
Marika Designs
インディアナポリスにある高級な小さなトラディショナルスタイルのおしゃれなホームバー (アンダーカウンターシンク、中間色木目調キャビネット、大理石カウンター、グレーのキッチンパネル、石スラブのキッチンパネル、セラミックタイルの床、I型、シェーカースタイル扉のキャビネット、ベージュの床) の写真
インディアナポリスにある高級な小さなトラディショナルスタイルのおしゃれなホームバー (アンダーカウンターシンク、中間色木目調キャビネット、大理石カウンター、グレーのキッチンパネル、石スラブのキッチンパネル、セラミックタイルの床、I型、シェーカースタイル扉のキャビネット、ベージュの床) の写真
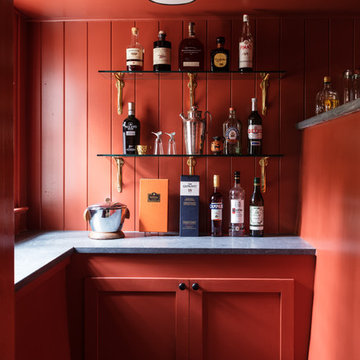
ニューヨークにあるトラディショナルスタイルのおしゃれなホームバー (L型、シンクなし、シェーカースタイル扉のキャビネット、赤いキャビネット、赤いキッチンパネル、木材のキッチンパネル、グレーのキッチンカウンター) の写真
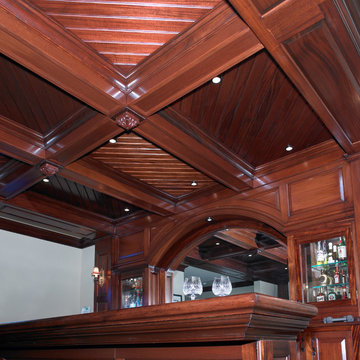
Coffered ceilings are a stunning addition to any bar. Tague Custom Mill Shop.
フィラデルフィアにある中くらいなトラディショナルスタイルのおしゃれな着席型バー (コの字型、シェーカースタイル扉のキャビネット、濃色木目調キャビネット、大理石カウンター、ミラータイルのキッチンパネル) の写真
フィラデルフィアにある中くらいなトラディショナルスタイルのおしゃれな着席型バー (コの字型、シェーカースタイル扉のキャビネット、濃色木目調キャビネット、大理石カウンター、ミラータイルのキッチンパネル) の写真
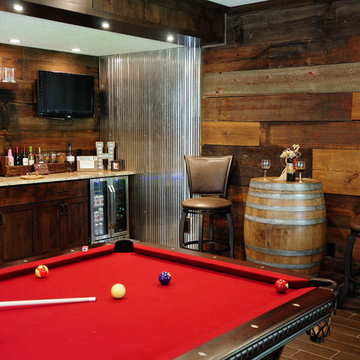
Bob Geifer Photography
ミネアポリスにある高級な広いおしゃれなウェット バー (I型、アンダーカウンターシンク、シェーカースタイル扉のキャビネット、濃色木目調キャビネット、御影石カウンター、茶色いキッチンパネル、木材のキッチンパネル、トラバーチンの床、茶色い床) の写真
ミネアポリスにある高級な広いおしゃれなウェット バー (I型、アンダーカウンターシンク、シェーカースタイル扉のキャビネット、濃色木目調キャビネット、御影石カウンター、茶色いキッチンパネル、木材のキッチンパネル、トラバーチンの床、茶色い床) の写真
赤いホームバー (シェーカースタイル扉のキャビネット) の写真
1