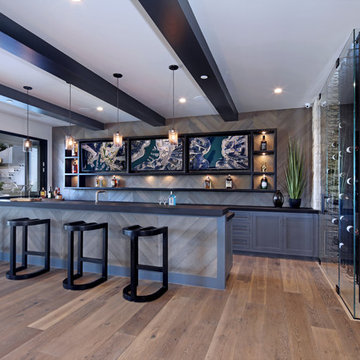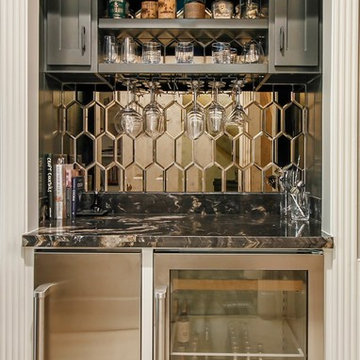ホームバー (シェーカースタイル扉のキャビネット、黒いキッチンカウンター) の写真
絞り込み:
資材コスト
並び替え:今日の人気順
写真 1〜20 枚目(全 534 枚)
1/3

他の地域にある高級な広いラスティックスタイルのおしゃれなホームバー (アンダーカウンターシンク、シェーカースタイル扉のキャビネット、茶色い床、黒いキッチンカウンター、I型、濃色木目調キャビネット、茶色いキッチンパネル、レンガのキッチンパネル、濃色無垢フローリング) の写真

Custom Bar built into staircase. Custom metal railing.
他の地域にある高級な小さなラスティックスタイルのおしゃれな着席型バー (ll型、シェーカースタイル扉のキャビネット、濃色木目調キャビネット、御影石カウンター、黒いキッチンパネル、御影石のキッチンパネル、無垢フローリング、茶色い床、黒いキッチンカウンター) の写真
他の地域にある高級な小さなラスティックスタイルのおしゃれな着席型バー (ll型、シェーカースタイル扉のキャビネット、濃色木目調キャビネット、御影石カウンター、黒いキッチンパネル、御影石のキッチンパネル、無垢フローリング、茶色い床、黒いキッチンカウンター) の写真

アトランタにある高級な中くらいなインダストリアルスタイルのおしゃれな着席型バー (L型、アンダーカウンターシンク、シェーカースタイル扉のキャビネット、黒いキャビネット、御影石カウンター、マルチカラーのキッチンパネル、レンガのキッチンパネル、淡色無垢フローリング、茶色い床、黒いキッチンカウンター) の写真

ヒューストンにあるトランジショナルスタイルのおしゃれなウェット バー (淡色無垢フローリング、I型、シェーカースタイル扉のキャビネット、青いキャビネット、ミラータイルのキッチンパネル、黒いキッチンカウンター) の写真

The homeowner's wide range of tastes coalesces in this lovely kitchen and mudroom. Vintage, modern, English, and mid-century styles form one eclectic and alluring space. Rift-sawn white oak cabinets in warm almond, textured white subway tile, white island top, and a custom white range hood lend lots of brightness while black perimeter countertops and a Laurel Woods deep green finish on the island and beverage bar balance the palette with a unique twist on farmhouse style.

This new home was built on an old lot in Dallas, TX in the Preston Hollow neighborhood. The new home is a little over 5,600 sq.ft. and features an expansive great room and a professional chef’s kitchen. This 100% brick exterior home was built with full-foam encapsulation for maximum energy performance. There is an immaculate courtyard enclosed by a 9' brick wall keeping their spool (spa/pool) private. Electric infrared radiant patio heaters and patio fans and of course a fireplace keep the courtyard comfortable no matter what time of year. A custom king and a half bed was built with steps at the end of the bed, making it easy for their dog Roxy, to get up on the bed. There are electrical outlets in the back of the bathroom drawers and a TV mounted on the wall behind the tub for convenience. The bathroom also has a steam shower with a digital thermostatic valve. The kitchen has two of everything, as it should, being a commercial chef's kitchen! The stainless vent hood, flanked by floating wooden shelves, draws your eyes to the center of this immaculate kitchen full of Bluestar Commercial appliances. There is also a wall oven with a warming drawer, a brick pizza oven, and an indoor churrasco grill. There are two refrigerators, one on either end of the expansive kitchen wall, making everything convenient. There are two islands; one with casual dining bar stools, as well as a built-in dining table and another for prepping food. At the top of the stairs is a good size landing for storage and family photos. There are two bedrooms, each with its own bathroom, as well as a movie room. What makes this home so special is the Casita! It has its own entrance off the common breezeway to the main house and courtyard. There is a full kitchen, a living area, an ADA compliant full bath, and a comfortable king bedroom. It’s perfect for friends staying the weekend or in-laws staying for a month.

アトランタにあるお手頃価格の小さなカントリー風のおしゃれなウェット バー (I型、アンダーカウンターシンク、シェーカースタイル扉のキャビネット、グレーのキャビネット、御影石カウンター、白いキッチンパネル、大理石のキッチンパネル、淡色無垢フローリング、白い床、黒いキッチンカウンター) の写真

ソルトレイクシティにある小さな北欧スタイルのおしゃれなウェット バー (I型、一体型シンク、シェーカースタイル扉のキャビネット、淡色木目調キャビネット、ベージュキッチンパネル、木材のキッチンパネル、マルチカラーの床、黒いキッチンカウンター) の写真

Complete renovation of Wimbledon townhome.
Features include:
vintage Holophane pendants
Stone splashback by Gerald Culliford
custom cabinetry
Artwork by Shirin Tabeshfar
Built in Bar

Wet bar in office area. Black doors with black floating shelves, black quartz countertop. Gold, white and calacatta marble backsplash in herringbone pattern.

This two story wine cellar is separated by a glass floor, with metal frames attached direct to it. Crazy cool ingenuity on this one. Fully climate controlled. Holds 912 bottles.

マイアミにある高級な中くらいなモダンスタイルのおしゃれなウェット バー (I型、アンダーカウンターシンク、シェーカースタイル扉のキャビネット、グレーのキャビネット、珪岩カウンター、白いキッチンパネル、クオーツストーンのキッチンパネル、クッションフロア、グレーの床、黒いキッチンカウンター) の写真

ニューヨークにあるラグジュアリーな中くらいなモダンスタイルのおしゃれなウェット バー (コの字型、アンダーカウンターシンク、シェーカースタイル扉のキャビネット、白いキャビネット、クオーツストーンカウンター、グレーのキッチンパネル、モザイクタイルのキッチンパネル、クッションフロア、グレーの床、黒いキッチンカウンター) の写真

Designer Sarah Robertson of Studio Dearborn helped a neighbor and friend to update a “builder grade” kitchen into a personal, family space that feels luxurious and inviting.
The homeowner wanted to solve a number of storage and flow problems in the kitchen, including a wasted area dedicated to a desk, too-little pantry storage, and her wish for a kitchen bar. The all white builder kitchen lacked character, and the client wanted to inject color, texture and personality into the kitchen while keeping it classic.

他の地域にあるラグジュアリーな中くらいなトランジショナルスタイルのおしゃれなウェット バー (I型、アンダーカウンターシンク、シェーカースタイル扉のキャビネット、濃色木目調キャビネット、御影石カウンター、磁器タイルのキッチンパネル、磁器タイルの床、ベージュの床、黒いキッチンカウンター) の写真

オクラホマシティにあるコンテンポラリースタイルのおしゃれなバーカート (L型、シェーカースタイル扉のキャビネット、白いキャビネット、ソープストーンカウンター、白いキッチンパネル、レンガのキッチンパネル、淡色無垢フローリング、ベージュの床、黒いキッチンカウンター) の写真

Butler's pantry with bar sink, beverage fridge, glass cabinets, wine storage and pantry cabinet.
ワシントンD.C.にあるトラディショナルスタイルのおしゃれなウェット バー (L型、アンダーカウンターシンク、シェーカースタイル扉のキャビネット、青いキャビネット、御影石カウンター、白いキッチンパネル、塗装板のキッチンパネル、濃色無垢フローリング、茶色い床、黒いキッチンカウンター) の写真
ワシントンD.C.にあるトラディショナルスタイルのおしゃれなウェット バー (L型、アンダーカウンターシンク、シェーカースタイル扉のキャビネット、青いキャビネット、御影石カウンター、白いキッチンパネル、塗装板のキッチンパネル、濃色無垢フローリング、茶色い床、黒いキッチンカウンター) の写真

A pass through bar was created between the dining area and the hallway, allowing custom cabinetry, a wine fridge and mosaic tile and stone backsplash to live. The client's collection of blown glass stemware are showcased in the lit cabinets above the serving stations that have hand-painted French tiles within their backsplash.

他の地域にある高級な広いビーチスタイルのおしゃれな着席型バー (セラミックタイルの床、ベージュの床、シェーカースタイル扉のキャビネット、白いキャビネット、茶色いキッチンパネル、木材のキッチンパネル、黒いキッチンカウンター) の写真

ヒューストンにあるトランジショナルスタイルのおしゃれなホームバー (I型、シェーカースタイル扉のキャビネット、黒いキャビネット、ミラータイルのキッチンパネル、黒いキッチンカウンター) の写真
ホームバー (シェーカースタイル扉のキャビネット、黒いキッチンカウンター) の写真
1