ホームバー (インセット扉のキャビネット、レイズドパネル扉のキャビネット、グレーの床、マルチカラーの床) の写真
絞り込み:
資材コスト
並び替え:今日の人気順
写真 141〜160 枚目(全 292 枚)
1/5
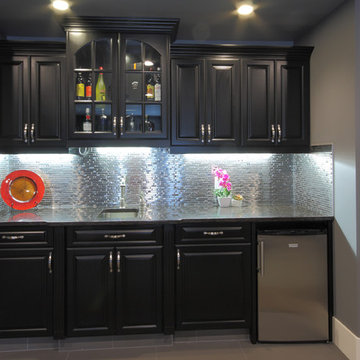
The beautiful quartz countertop with under counter fridge gives this small basement bar plenty of room and versatility for your entertaining needs.
他の地域にある小さなコンテンポラリースタイルのおしゃれなウェット バー (ll型、アンダーカウンターシンク、レイズドパネル扉のキャビネット、濃色木目調キャビネット、クオーツストーンカウンター、グレーのキッチンパネル、セラミックタイルの床、グレーの床) の写真
他の地域にある小さなコンテンポラリースタイルのおしゃれなウェット バー (ll型、アンダーカウンターシンク、レイズドパネル扉のキャビネット、濃色木目調キャビネット、クオーツストーンカウンター、グレーのキッチンパネル、セラミックタイルの床、グレーの床) の写真
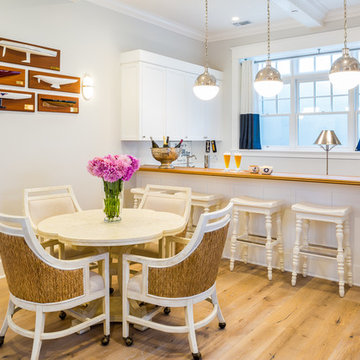
Basement Bar and Rec Room
Owen McGoldrick
サンディエゴにある高級な広いビーチスタイルのおしゃれなホームバー (L型、インセット扉のキャビネット、白いキャビネット、木材カウンター、淡色無垢フローリング、グレーの床) の写真
サンディエゴにある高級な広いビーチスタイルのおしゃれなホームバー (L型、インセット扉のキャビネット、白いキャビネット、木材カウンター、淡色無垢フローリング、グレーの床) の写真
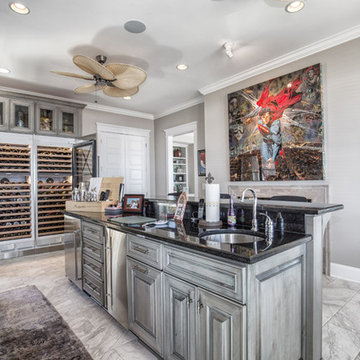
Man Cave
他の地域にあるラグジュアリーな広いビーチスタイルのおしゃれな着席型バー (ll型、アンダーカウンターシンク、レイズドパネル扉のキャビネット、グレーのキャビネット、御影石カウンター、マルチカラーのキッチンパネル、ガラスタイルのキッチンパネル、磁器タイルの床、グレーの床、黒いキッチンカウンター) の写真
他の地域にあるラグジュアリーな広いビーチスタイルのおしゃれな着席型バー (ll型、アンダーカウンターシンク、レイズドパネル扉のキャビネット、グレーのキャビネット、御影石カウンター、マルチカラーのキッチンパネル、ガラスタイルのキッチンパネル、磁器タイルの床、グレーの床、黒いキッチンカウンター) の写真
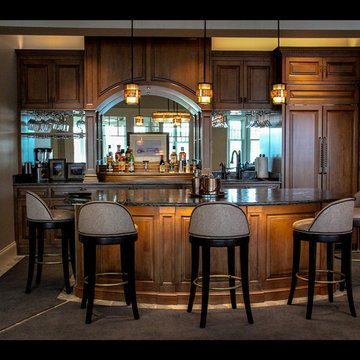
Architectural Design by Helman Sechrist Architecture
Photography by Marie Kinney
Construction by Martin Brothers Contracting, Inc.
他の地域にあるラグジュアリーな広いビーチスタイルのおしゃれな着席型バー (ll型、アンダーカウンターシンク、インセット扉のキャビネット、中間色木目調キャビネット、スレートの床、グレーの床、黒いキッチンカウンター) の写真
他の地域にあるラグジュアリーな広いビーチスタイルのおしゃれな着席型バー (ll型、アンダーカウンターシンク、インセット扉のキャビネット、中間色木目調キャビネット、スレートの床、グレーの床、黒いキッチンカウンター) の写真
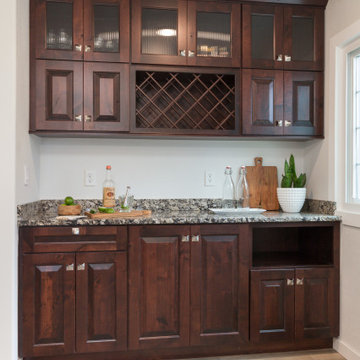
他の地域にある高級な小さなカントリー風のおしゃれなウェット バー (I型、レイズドパネル扉のキャビネット、濃色木目調キャビネット、クオーツストーンカウンター、マルチカラーの床、マルチカラーのキッチンカウンター) の写真
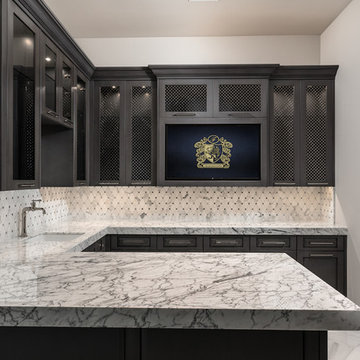
In-Home bar with custom cabinetry and marble slab countertops.
フェニックスにあるラグジュアリーな巨大な地中海スタイルのおしゃれな着席型バー (L型、ドロップインシンク、レイズドパネル扉のキャビネット、濃色木目調キャビネット、大理石カウンター、マルチカラーのキッチンパネル、モザイクタイルのキッチンパネル、大理石の床、グレーの床) の写真
フェニックスにあるラグジュアリーな巨大な地中海スタイルのおしゃれな着席型バー (L型、ドロップインシンク、レイズドパネル扉のキャビネット、濃色木目調キャビネット、大理石カウンター、マルチカラーのキッチンパネル、モザイクタイルのキッチンパネル、大理石の床、グレーの床) の写真
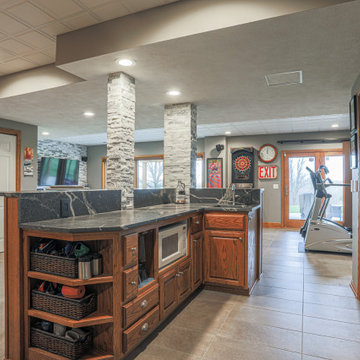
This walkout basement was in need of minimizing all of the medium oak tones and the flooring was the biggest factor in achieving that. Reminiscent Porcelain tile in Reclaimed Gray from DalTile with gray, brown and even a hint of blue tones in it was the starting point. The fireplace was the next to go with it's slightly raised hearth and bulking oak mantle. It was dropped to the floor and incorporated into a custom built wall to wall cabinet which allowed for 2, not 1, TV's to be mounted on the wall!! The cabinet color is Sherwin Williams Slate Tile; my new favorite color. The original red toned countertops also had to go. The were replaced with a Silver Grey honed granite and I opted against a tile backsplash for the waterfall edge from the high counter to the low and it turned out amazing thanks to my skilled granite installers. Finally the support posted were wrapped in a stacked stone to match the TV wall.
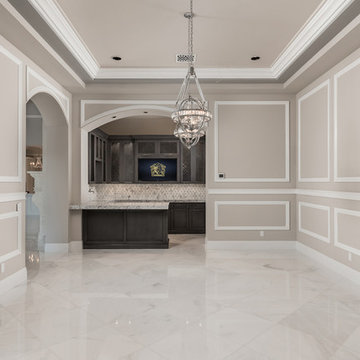
Home bar with recessed lighting, vaulted ceiling, and marble floors.
フェニックスにあるラグジュアリーな巨大な地中海スタイルのおしゃれな着席型バー (大理石の床、マルチカラーの床、L型、ドロップインシンク、インセット扉のキャビネット、濃色木目調キャビネット、大理石カウンター、白いキッチンパネル、大理石のキッチンパネル、白いキッチンカウンター) の写真
フェニックスにあるラグジュアリーな巨大な地中海スタイルのおしゃれな着席型バー (大理石の床、マルチカラーの床、L型、ドロップインシンク、インセット扉のキャビネット、濃色木目調キャビネット、大理石カウンター、白いキッチンパネル、大理石のキッチンパネル、白いキッチンカウンター) の写真
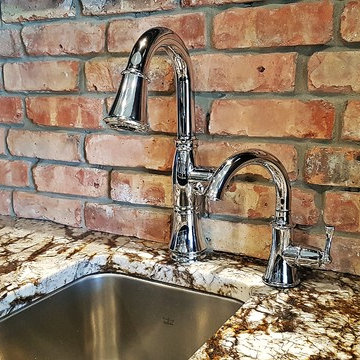
Bar sink area complete with seperate distilled water tap. Chicago reclaimed brick backsplash, White Tiger (exotic) granite. Undermount bar sink by Kindred. Custom Espresso stained maple cabinets and millwork.
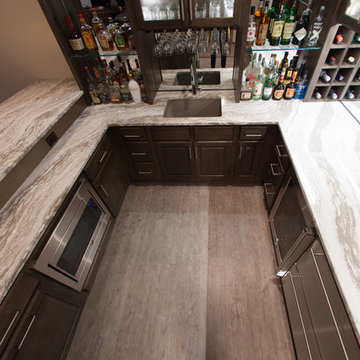
K&E Productions
他の地域にある高級な広いトランジショナルスタイルのおしゃれなウェット バー (コの字型、アンダーカウンターシンク、レイズドパネル扉のキャビネット、濃色木目調キャビネット、クオーツストーンカウンター、マルチカラーのキッチンパネル、ミラータイルのキッチンパネル、クッションフロア、グレーの床) の写真
他の地域にある高級な広いトランジショナルスタイルのおしゃれなウェット バー (コの字型、アンダーカウンターシンク、レイズドパネル扉のキャビネット、濃色木目調キャビネット、クオーツストーンカウンター、マルチカラーのキッチンパネル、ミラータイルのキッチンパネル、クッションフロア、グレーの床) の写真
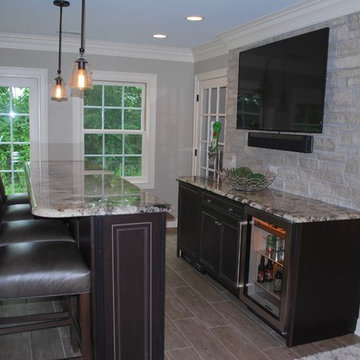
Jonathan Nutt
シカゴにあるお手頃価格の広いトランジショナルスタイルのおしゃれな着席型バー (グレーの床、I型、シンクなし、レイズドパネル扉のキャビネット、濃色木目調キャビネット、クオーツストーンカウンター、グレーのキッチンパネル、石タイルのキッチンパネル、磁器タイルの床) の写真
シカゴにあるお手頃価格の広いトランジショナルスタイルのおしゃれな着席型バー (グレーの床、I型、シンクなし、レイズドパネル扉のキャビネット、濃色木目調キャビネット、クオーツストーンカウンター、グレーのキッチンパネル、石タイルのキッチンパネル、磁器タイルの床) の写真
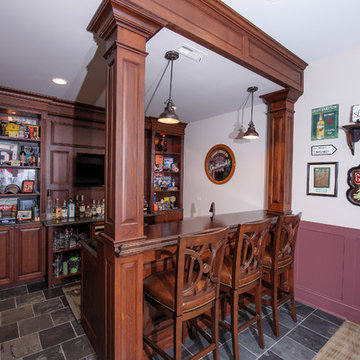
bar
シカゴにある広いトラディショナルスタイルのおしゃれな着席型バー (コの字型、レイズドパネル扉のキャビネット、濃色木目調キャビネット、木材カウンター、スレートの床、グレーの床) の写真
シカゴにある広いトラディショナルスタイルのおしゃれな着席型バー (コの字型、レイズドパネル扉のキャビネット、濃色木目調キャビネット、木材カウンター、スレートの床、グレーの床) の写真
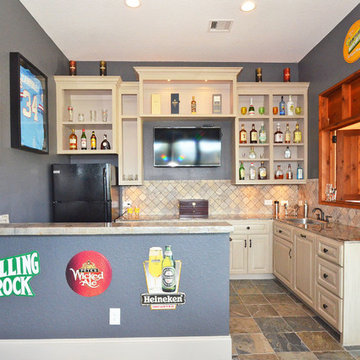
ヒューストンにある高級な広いトランジショナルスタイルのおしゃれなウェット バー (コの字型、ドロップインシンク、レイズドパネル扉のキャビネット、ベージュのキャビネット、御影石カウンター、ベージュキッチンパネル、スレートの床、グレーの床) の写真
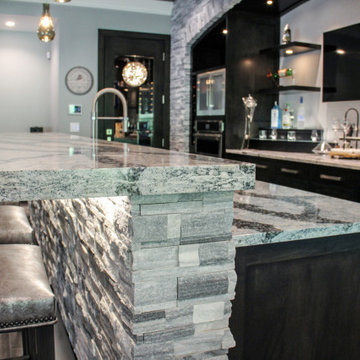
Beautiful custom bar covered in Florida Tile Quartzite Ledgerstone. Custom maple cabinetry by Ayr Custom Cabinets. Cambria Seagrove Quartz countertops. Blanco Diamond sink with Delta Trinsic Pro faucet. The following appliances serve the bar: Jenn-Air Microwave/Oven Combination; Jenn-Air Refrigerator; GE Monogram Dishwasher; and Marvel Icemaker. Virginia Tile Basaltine Dark Gray flooring tile. Florida Tile Ledgerstone on face of bar and walls.
General contracting by Martin Bros. Contracting, Inc.; Architecture by Helman Sechrist Architecture; photos by Marie Martin Kinney.
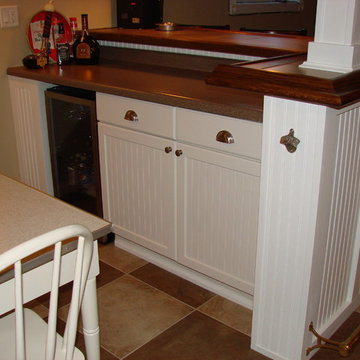
ジャクソンビルにある低価格の中くらいなカントリー風のおしゃれなウェット バー (I型、ドロップインシンク、インセット扉のキャビネット、白いキャビネット、セラミックタイルの床、ラミネートカウンター、マルチカラーの床) の写真
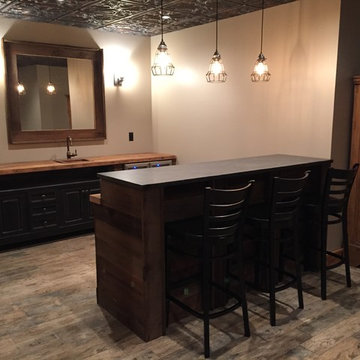
タンパにある高級な中くらいなおしゃれな着席型バー (I型、ドロップインシンク、レイズドパネル扉のキャビネット、濃色木目調キャビネット、木材カウンター、無垢フローリング、グレーの床) の写真
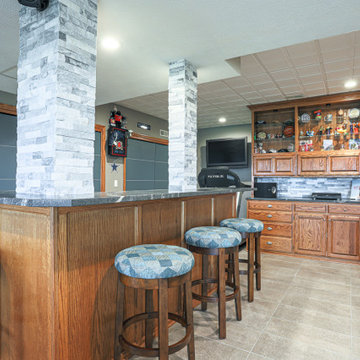
This walkout basement was in need of minimizing all of the medium oak tones and the flooring was the biggest factor in achieving that. Reminiscent Porcelain tile in Reclaimed Gray from DalTile with gray, brown and even a hint of blue tones in it was the starting point. The fireplace was the next to go with it's slightly raised hearth and bulking oak mantle. It was dropped to the floor and incorporated into a custom built wall to wall cabinet which allowed for 2, not 1, TV's to be mounted on the wall!! The cabinet color is Sherwin Williams Slate Tile; my new favorite color. The original red toned countertops also had to go. The were replaced with a matte finished black and white granite and I opted against a tile backsplash for the waterfall edge from the high counter to the low and it turned out amazing thanks to my skilled granite installers. Finally the support posted were wrapped in a stacked stone to match the TV wall.
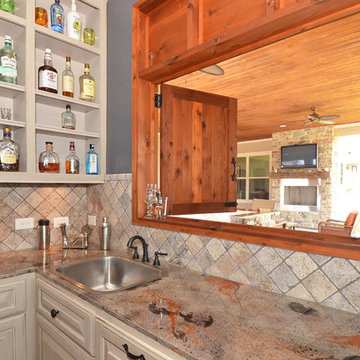
ヒューストンにある高級な広いトランジショナルスタイルのおしゃれなウェット バー (コの字型、ドロップインシンク、レイズドパネル扉のキャビネット、ベージュのキャビネット、御影石カウンター、ベージュキッチンパネル、スレートの床、グレーの床) の写真
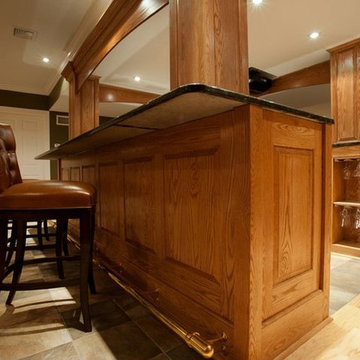
フィラデルフィアにある広いトラディショナルスタイルのおしゃれな着席型バー (コの字型、アンダーカウンターシンク、レイズドパネル扉のキャビネット、中間色木目調キャビネット、御影石カウンター、磁器タイルの床、グレーの床、黒いキッチンカウンター) の写真
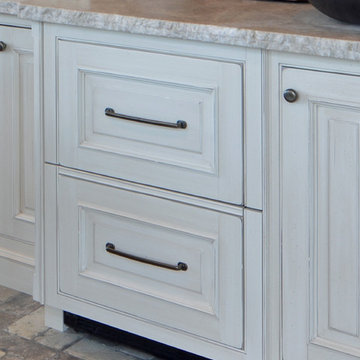
Using the home’s Victorian architecture and existing mill-work as inspiration we remodeled an antique home to its vintage roots. First focus was to restore the kitchen, but an addition seemed to be in order as the homeowners wanted a cheery breakfast room. The Client dreamt of a built-in buffet to house their many collections and a wet bar for casual entertaining. Using Pavilion Raised inset doorstyle cabinetry, we provided a hutch with plenty of storage, mullioned glass doors for displaying antique glassware and period details such as chamfers, wainscot panels and valances. To the right we accommodated a wet bar complete with two under-counter refrigerator units, a vessel sink, and reclaimed wood shelves. The rustic hand painted dining table with its colorful mix of chairs, the owner’s collection of colorful accessories and whimsical light fixtures, plus a bay window seat complete the room.
The mullioned glass door display cabinets have a specialty cottage red beadboard interior to tie in with the red furniture accents. The backsplash features a framed panel with Wood-Mode’s scalloped inserts at the buffet (sized to compliment the cabinetry above) and tin tiles at the bar. The hutch’s light valance features a curved corner detail and edge bead integrated right into the cabinets’ bottom rail. Also note the decorative integrated panels on the under-counter refrigerator drawers. Also, the client wanted to have a small TV somewhere, so we placed it in the center of the hutch, behind doors. The inset hinges allow the doors to swing fully open when the TV is on; the rest of the time no one would know it was there.
ホームバー (インセット扉のキャビネット、レイズドパネル扉のキャビネット、グレーの床、マルチカラーの床) の写真
8