ホームバー (中間色木目調キャビネット、白いキャビネット、ルーバー扉のキャビネット、レイズドパネル扉のキャビネット、御影石カウンター) の写真
絞り込み:
資材コスト
並び替え:今日の人気順
写真 1〜20 枚目(全 820 枚)
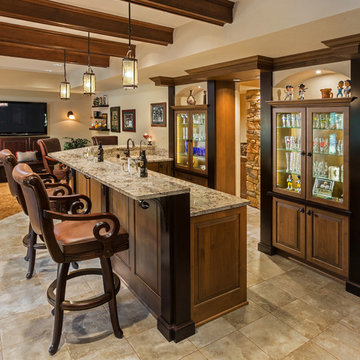
Edmunds Studio Photography
ミルウォーキーにある中くらいなトラディショナルスタイルのおしゃれなウェット バー (L型、アンダーカウンターシンク、レイズドパネル扉のキャビネット、中間色木目調キャビネット、御影石カウンター、セラミックタイルの床) の写真
ミルウォーキーにある中くらいなトラディショナルスタイルのおしゃれなウェット バー (L型、アンダーカウンターシンク、レイズドパネル扉のキャビネット、中間色木目調キャビネット、御影石カウンター、セラミックタイルの床) の写真

他の地域にある中くらいなトラディショナルスタイルのおしゃれな着席型バー (ll型、アンダーカウンターシンク、レイズドパネル扉のキャビネット、中間色木目調キャビネット、御影石カウンター、石タイルのキッチンパネル、磁器タイルの床、ベージュの床) の写真

オースティンにある高級な中くらいなトラディショナルスタイルのおしゃれなウェット バー (I型、アンダーカウンターシンク、レイズドパネル扉のキャビネット、白いキャビネット、御影石カウンター、白いキッチンパネル、磁器タイルのキッチンパネル、無垢フローリング) の写真
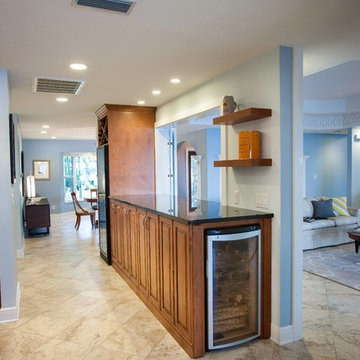
Peter Obetz
タンパにある中くらいなトランジショナルスタイルのおしゃれなホームバー (I型、シンクなし、レイズドパネル扉のキャビネット、中間色木目調キャビネット、御影石カウンター) の写真
タンパにある中くらいなトランジショナルスタイルのおしゃれなホームバー (I型、シンクなし、レイズドパネル扉のキャビネット、中間色木目調キャビネット、御影石カウンター) の写真

シャーロットにある中くらいなトラディショナルスタイルのおしゃれなウェット バー (I型、アンダーカウンターシンク、レイズドパネル扉のキャビネット、白いキャビネット、御影石カウンター、グレーのキッチンパネル、サブウェイタイルのキッチンパネル、無垢フローリング、茶色い床、黒いキッチンカウンター) の写真

Photos by Mark Ehlen- Ehlen Creative
ミネアポリスにある高級な中くらいなトラディショナルスタイルのおしゃれなウェット バー (レイズドパネル扉のキャビネット、中間色木目調キャビネット、グレーのキッチンパネル、セメントタイルのキッチンパネル、磁器タイルの床、グレーの床、I型、御影石カウンター、グレーのキッチンカウンター) の写真
ミネアポリスにある高級な中くらいなトラディショナルスタイルのおしゃれなウェット バー (レイズドパネル扉のキャビネット、中間色木目調キャビネット、グレーのキッチンパネル、セメントタイルのキッチンパネル、磁器タイルの床、グレーの床、I型、御影石カウンター、グレーのキッチンカウンター) の写真

This rustic basement bar and tv room invites any guest to kick up their feet and enjoy!
アトランタにあるお手頃価格の小さなラスティックスタイルのおしゃれな着席型バー (ll型、ドロップインシンク、レイズドパネル扉のキャビネット、中間色木目調キャビネット、御影石カウンター、ミラータイルのキッチンパネル、ベージュの床、ベージュのキッチンカウンター) の写真
アトランタにあるお手頃価格の小さなラスティックスタイルのおしゃれな着席型バー (ll型、ドロップインシンク、レイズドパネル扉のキャビネット、中間色木目調キャビネット、御影石カウンター、ミラータイルのキッチンパネル、ベージュの床、ベージュのキッチンカウンター) の写真
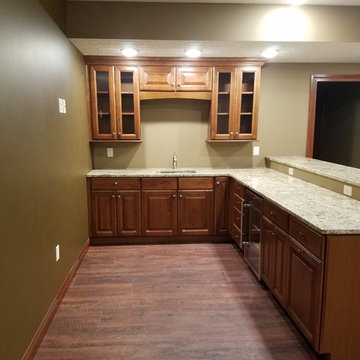
Home Gallery Flooring, Legacy Cabinets and Moduleo Luxury Vinyl and Granite Counter Tops
他の地域にある高級な中くらいなトラディショナルスタイルのおしゃれなウェット バー (L型、アンダーカウンターシンク、レイズドパネル扉のキャビネット、中間色木目調キャビネット、御影石カウンター、無垢フローリング、茶色い床) の写真
他の地域にある高級な中くらいなトラディショナルスタイルのおしゃれなウェット バー (L型、アンダーカウンターシンク、レイズドパネル扉のキャビネット、中間色木目調キャビネット、御影石カウンター、無垢フローリング、茶色い床) の写真
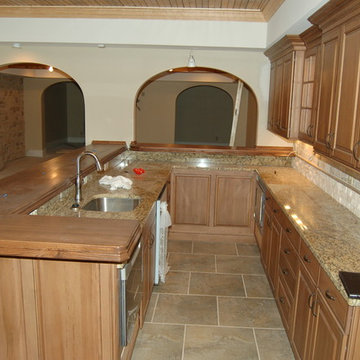
Aaron Kirby
アトランタにあるラスティックスタイルのおしゃれなウェット バー (コの字型、レイズドパネル扉のキャビネット、中間色木目調キャビネット、御影石カウンター、アンダーカウンターシンク、ベージュキッチンパネル、石タイルのキッチンパネル、セラミックタイルの床) の写真
アトランタにあるラスティックスタイルのおしゃれなウェット バー (コの字型、レイズドパネル扉のキャビネット、中間色木目調キャビネット、御影石カウンター、アンダーカウンターシンク、ベージュキッチンパネル、石タイルのキッチンパネル、セラミックタイルの床) の写真
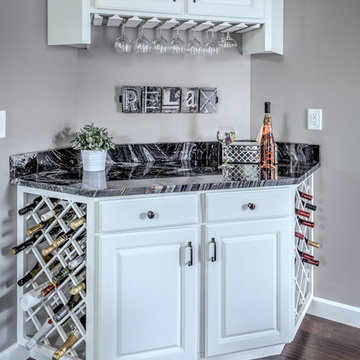
クリーブランドにある高級な中くらいなトランジショナルスタイルのおしゃれなウェット バー (I型、シンクなし、レイズドパネル扉のキャビネット、白いキャビネット、御影石カウンター、無垢フローリング、黒いキッチンパネル、石スラブのキッチンパネル) の写真
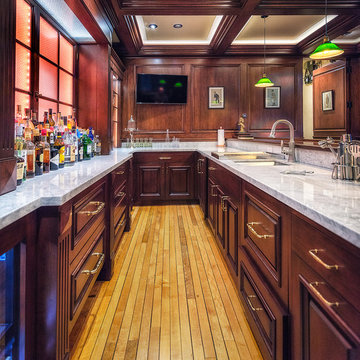
デンバーにある高級な広いトラディショナルスタイルのおしゃれな着席型バー (コの字型、ドロップインシンク、レイズドパネル扉のキャビネット、中間色木目調キャビネット、御影石カウンター、茶色いキッチンパネル、木材のキッチンパネル、無垢フローリング) の写真

デンバーにある高級な中くらいなラスティックスタイルのおしゃれな着席型バー (コの字型、アンダーカウンターシンク、レイズドパネル扉のキャビネット、中間色木目調キャビネット、御影石カウンター、ベージュキッチンパネル、石スラブのキッチンパネル、磁器タイルの床) の写真

This project was an especially fun one for me and was the first of many with these amazing clients. The original space did not make sense with the homes style and definitely not with the homeowners personalities. So the goal was to brighten it up, make it into an entertaining kitchen as the main kitchen is in another of the house and make it feel like it was always supposed to be there. The space was slightly expanded giving a little more working space and allowing some room for the gorgeous Walnut bar top by Grothouse Lumber, which if you look closely resembles a shark,t he homeowner is an avid diver so this was fate. We continued with water tones in the wavy glass subway tile backsplash and fusion granite countertops, kept the custom WoodMode cabinet white with a slight distressing for some character and grounded the space a little with some darker elements found in the floating shelving and slate farmhouse sink. We also remodeled a pantry in the same style cabinetry and created a whole different feel by switching up the backsplash to a deeper blue. Being just off the main kitchen and close to outdoor entertaining it also needed to be functional and beautiful, wine storage and an ice maker were added to make entertaining a dream. Along with tons of storage to keep everything in its place. The before and afters are amazing and the new spaces fit perfectly within the home and with the homeowners.

Poulin Design Center
アルバカーキにある低価格の小さなトランジショナルスタイルのおしゃれなウェット バー (I型、レイズドパネル扉のキャビネット、中間色木目調キャビネット、御影石カウンター、グレーのキッチンパネル、セラミックタイルのキッチンパネル、磁器タイルの床、マルチカラーの床、グレーのキッチンカウンター) の写真
アルバカーキにある低価格の小さなトランジショナルスタイルのおしゃれなウェット バー (I型、レイズドパネル扉のキャビネット、中間色木目調キャビネット、御影石カウンター、グレーのキッチンパネル、セラミックタイルのキッチンパネル、磁器タイルの床、マルチカラーの床、グレーのキッチンカウンター) の写真
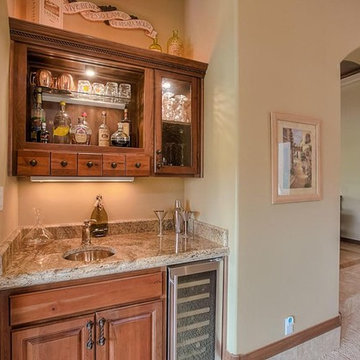
アルバカーキにあるお手頃価格のサンタフェスタイルのおしゃれなウェット バー (I型、アンダーカウンターシンク、レイズドパネル扉のキャビネット、中間色木目調キャビネット、御影石カウンター、ライムストーンの床) の写真
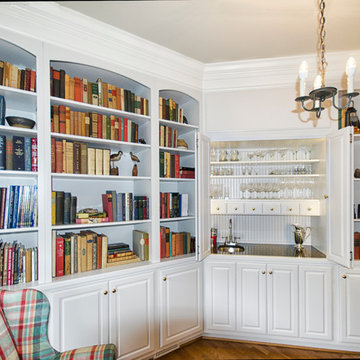
Upon opening the custom bi-fold doors, the bar is now on display for easy access. The built-in bar features three shelves for glassware, six drawers for miscellaneous items, an integrated sink, and a hidden granite counter-top. It also boasts LED dimming light strips.
Photo Credit: Keryn Stokes
Edit Credit: Dan Koczera
Installation: Rick Fifield

New homeowners wanted to update the kitchen before moving in. KBF replaced all the flooring with a mid-tone plank engineered wood, and designed a gorgeous new kitchen that is truly the centerpiece of the home. The crystal chandelier over the center island is the first thing you notice when you enter the space, but there is so much more to see! The architectural details include corbels on the range hood, cabinet panels and matching hardware on the integrated fridge, crown molding on cabinets of varying heights, creamy granite countertops with hints of gray, black, brown and sparkle, and a glass arabasque tile backsplash to reflect the sparkle from that stunning chandelier.
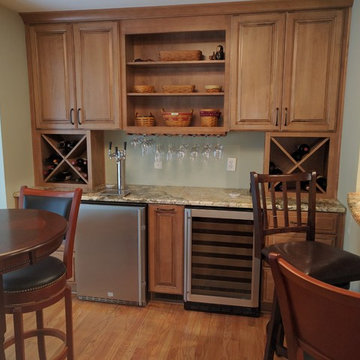
Warm Earth tones create an inviting feel to this personal bar area.
ローリーにある小さなトラディショナルスタイルのおしゃれなウェット バー (I型、御影石カウンター、淡色無垢フローリング、レイズドパネル扉のキャビネット、中間色木目調キャビネット) の写真
ローリーにある小さなトラディショナルスタイルのおしゃれなウェット バー (I型、御影石カウンター、淡色無垢フローリング、レイズドパネル扉のキャビネット、中間色木目調キャビネット) の写真

The new basement is the ideal space to extend casual entertaining. This basement was developed to extend the entertaining space. The bar area has its own microwave and refrigerator. A dish washer makes clean up easier.
This 1961 Cape Cod was well-sited on a beautiful acre of land in a Washington, DC suburb. The new homeowners loved the land and neighborhood and knew the house could be improved. The owners loved the charm of the home’s façade and wanted the overall look to remain true to the original home and neighborhood. Inside, the owners wanted to achieve a feeling of warmth and comfort. The family does a lot of casual entertaining and they wanted to achieve lots of open spaces that flowed well, one into another. They wanted to use lots of natural materials, like reclaimed wood floors, stone, and granite. In addition, they wanted the house to be filled with light, using lots of large windows where possible.
Every inch of the house needed to be rejuvenated, from the basement to the attic. When all was said and done, the homeowners got a home they love on the land they cherish. This project was truly satisfying and the homeowners LOVE their new residence.
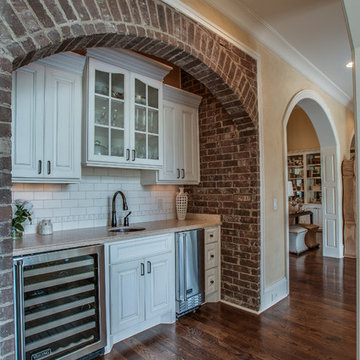
ウィチタにある高級な中くらいな地中海スタイルのおしゃれなウェット バー (I型、アンダーカウンターシンク、レイズドパネル扉のキャビネット、白いキャビネット、御影石カウンター、白いキッチンパネル、サブウェイタイルのキッチンパネル、濃色無垢フローリング、茶色い床) の写真
ホームバー (中間色木目調キャビネット、白いキャビネット、ルーバー扉のキャビネット、レイズドパネル扉のキャビネット、御影石カウンター) の写真
1