ホームバー (青いキャビネット、白いキャビネット、ドロップインシンク) の写真
絞り込み:
資材コスト
並び替え:今日の人気順
写真 41〜60 枚目(全 461 枚)
1/4
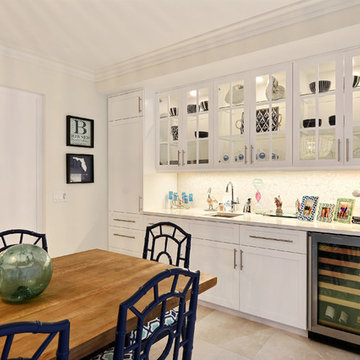
Ivan Herrera
マイアミにあるビーチスタイルのおしゃれなウェット バー (I型、ドロップインシンク、ガラス扉のキャビネット、白いキャビネット、白いキッチンパネル、磁器タイルのキッチンパネル、白いキッチンカウンター) の写真
マイアミにあるビーチスタイルのおしゃれなウェット バー (I型、ドロップインシンク、ガラス扉のキャビネット、白いキャビネット、白いキッチンパネル、磁器タイルのキッチンパネル、白いキッチンカウンター) の写真

Completed in 2020, this large 3,500 square foot bungalow underwent a major facelift from the 1990s finishes throughout the house. We worked with the homeowners who have two sons to create a bright and serene forever home. The project consisted of one kitchen, four bathrooms, den, and game room. We mixed Scandinavian and mid-century modern styles to create these unique and fun spaces.
---
Project designed by the Atomic Ranch featured modern designers at Breathe Design Studio. From their Austin design studio, they serve an eclectic and accomplished nationwide clientele including in Palm Springs, LA, and the San Francisco Bay Area.
For more about Breathe Design Studio, see here: https://www.breathedesignstudio.com/
To learn more about this project, see here: https://www.breathedesignstudio.com/bungalow-remodel
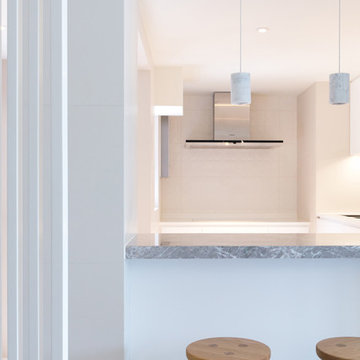
香港にある中くらいなモダンスタイルのおしゃれな着席型バー (L型、ドロップインシンク、オープンシェルフ、白いキャビネット、大理石カウンター、白いキッチンパネル、セラミックタイルのキッチンパネル、セラミックタイルの床) の写真
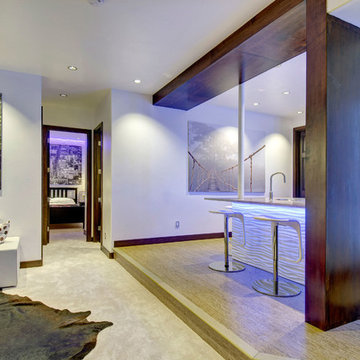
The bar faces into the main living area of the basement creating an open area for gatherings. ©Finished Basement Company
デンバーにある中くらいなコンテンポラリースタイルのおしゃれな着席型バー (L型、ドロップインシンク、白いキャビネット、クオーツストーンカウンター、クッションフロア、ベージュの床、グレーのキッチンカウンター) の写真
デンバーにある中くらいなコンテンポラリースタイルのおしゃれな着席型バー (L型、ドロップインシンク、白いキャビネット、クオーツストーンカウンター、クッションフロア、ベージュの床、グレーのキッチンカウンター) の写真
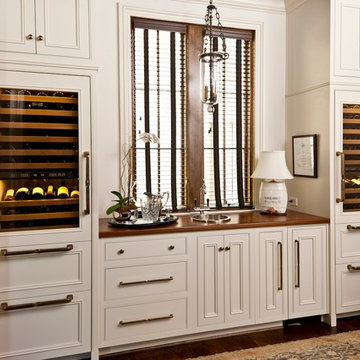
バーミングハムにあるトラディショナルスタイルのおしゃれなウェット バー (ドロップインシンク、インセット扉のキャビネット、木材カウンター、濃色無垢フローリング、I型、白いキャビネット、茶色いキッチンカウンター) の写真
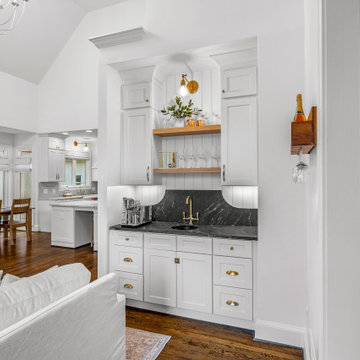
This custom-built beverage station and wet bar was custom designed for entertaining. Features include white shaker cabinetry , a striking black soapstone countertop and backsplash, Blanco rounded bar sink, bronze hardware, aged brass straight swing arm sconce, White Oak floating shelves and under cabinet lighting.
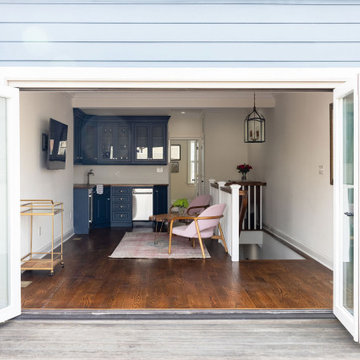
This stunning townhouse located in the city of Baltimore has both style and charm. Featuring a first floor sunroom, large backyard, Juliet balcony off the master bedroom, shiplap detail in the hallway leading up to the second floor, and third floor addition showcasing a deck, wet bar, and lounge, this home really is the perfect oasis for a powerhouse woman and her friends.

Interior design by Tineke Triggs of Artistic Designs for Living. Photography by Laura Hull.
サンフランシスコにあるラグジュアリーな広いトラディショナルスタイルのおしゃれなウェット バー (ドロップインシンク、青いキャビネット、木材カウンター、茶色いキッチンカウンター、ll型、ガラス扉のキャビネット、青いキッチンパネル、木材のキッチンパネル、濃色無垢フローリング、茶色い床) の写真
サンフランシスコにあるラグジュアリーな広いトラディショナルスタイルのおしゃれなウェット バー (ドロップインシンク、青いキャビネット、木材カウンター、茶色いキッチンカウンター、ll型、ガラス扉のキャビネット、青いキッチンパネル、木材のキッチンパネル、濃色無垢フローリング、茶色い床) の写真
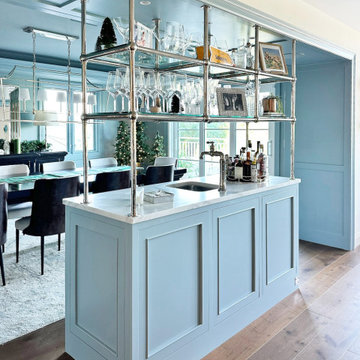
This timeless and functional kitchen is full of custom cabinets, large appliance panels, and even a stylish and functional ladder. Outfitted with a scullery, a drink station, and a mudroom, this transformation put a spin on the classics in their bright, modern kitchen flip. With time-traveling pieces like a functional sliding ladder for out-of-reach storage and a drink station reminiscent of an old-fashioned hotel bar, it takes accent pieces like geometric pendant lighting to return us to the modern day.

L+M's ADU is a basement converted to an accessory dwelling unit (ADU) with exterior & main level access, wet bar, living space with movie center & ethanol fireplace, office divided by custom steel & glass "window" grid, guest bathroom, & guest bedroom. Along with an efficient & versatile layout, we were able to get playful with the design, reflecting the whimsical personalties of the home owners.
credits
design: Matthew O. Daby - m.o.daby design
interior design: Angela Mechaley - m.o.daby design
construction: Hammish Murray Construction
custom steel fabricator: Flux Design
reclaimed wood resource: Viridian Wood
photography: Darius Kuzmickas - KuDa Photography

サンフランシスコにあるお手頃価格の中くらいなトランジショナルスタイルのおしゃれなウェット バー (I型、ドロップインシンク、ガラス扉のキャビネット、青いキャビネット、木材カウンター、青いキッチンパネル、茶色いキッチンカウンター) の写真

ニューヨークにある高級な小さなトラディショナルスタイルのおしゃれなウェット バー (I型、ドロップインシンク、シェーカースタイル扉のキャビネット、青いキャビネット、木材カウンター、白いキッチンパネル、サブウェイタイルのキッチンパネル) の写真
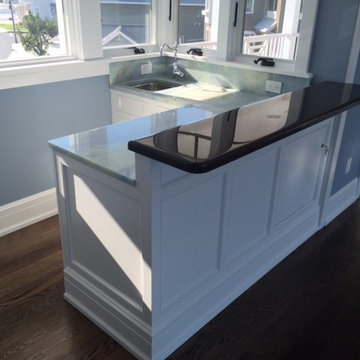
Chris Hartzell
フィラデルフィアにあるトラディショナルスタイルのおしゃれな着席型バー (L型、ドロップインシンク、シェーカースタイル扉のキャビネット、白いキャビネット、御影石カウンター、濃色無垢フローリング) の写真
フィラデルフィアにあるトラディショナルスタイルのおしゃれな着席型バー (L型、ドロップインシンク、シェーカースタイル扉のキャビネット、白いキャビネット、御影石カウンター、濃色無垢フローリング) の写真

Below Buchanan is a basement renovation that feels as light and welcoming as one of our outdoor living spaces. The project is full of unique details, custom woodworking, built-in storage, and gorgeous fixtures. Custom carpentry is everywhere, from the built-in storage cabinets and molding to the private booth, the bar cabinetry, and the fireplace lounge.
Creating this bright, airy atmosphere was no small challenge, considering the lack of natural light and spatial restrictions. A color pallet of white opened up the space with wood, leather, and brass accents bringing warmth and balance. The finished basement features three primary spaces: the bar and lounge, a home gym, and a bathroom, as well as additional storage space. As seen in the before image, a double row of support pillars runs through the center of the space dictating the long, narrow design of the bar and lounge. Building a custom dining area with booth seating was a clever way to save space. The booth is built into the dividing wall, nestled between the support beams. The same is true for the built-in storage cabinet. It utilizes a space between the support pillars that would otherwise have been wasted.
The small details are as significant as the larger ones in this design. The built-in storage and bar cabinetry are all finished with brass handle pulls, to match the light fixtures, faucets, and bar shelving. White marble counters for the bar, bathroom, and dining table bring a hint of Hollywood glamour. White brick appears in the fireplace and back bar. To keep the space feeling as lofty as possible, the exposed ceilings are painted black with segments of drop ceilings accented by a wide wood molding, a nod to the appearance of exposed beams. Every detail is thoughtfully chosen right down from the cable railing on the staircase to the wood paneling behind the booth, and wrapping the bar.

コロンバスにある中くらいなカントリー風のおしゃれな着席型バー (ドロップインシンク、シェーカースタイル扉のキャビネット、白いキャビネット、木材カウンター、白いキッチンパネル、木材のキッチンパネル、磁器タイルの床、茶色い床、茶色いキッチンカウンター) の写真

This Neo-prairie style home with its wide overhangs and well shaded bands of glass combines the openness of an island getaway with a “C – shaped” floor plan that gives the owners much needed privacy on a 78’ wide hillside lot. Photos by James Bruce and Merrick Ales.

ロンドンにある高級な広いコンテンポラリースタイルのおしゃれなウェット バー (I型、ドロップインシンク、シェーカースタイル扉のキャビネット、青いキャビネット、珪岩カウンター、ミラータイルのキッチンパネル、濃色無垢フローリング、茶色い床) の写真
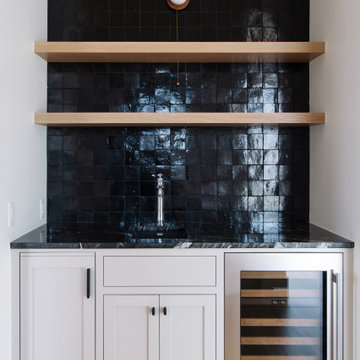
ダラスにあるモダンスタイルのおしゃれなウェット バー (ドロップインシンク、白いキャビネット、大理石カウンター、黒いキッチンパネル、磁器タイルのキッチンパネル、淡色無垢フローリング、黒いキッチンカウンター) の写真

シカゴにあるラグジュアリーな広いトランジショナルスタイルのおしゃれなウェット バー (I型、ドロップインシンク、フラットパネル扉のキャビネット、青いキャビネット、マルチカラーのキッチンパネル、淡色無垢フローリング、ベージュの床、黒いキッチンカウンター) の写真
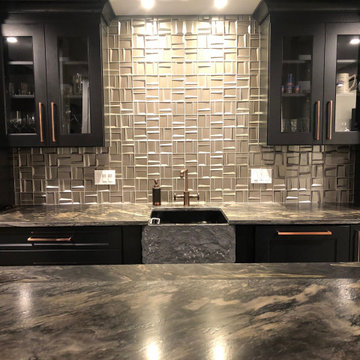
ニューヨークにあるコンテンポラリースタイルのおしゃれな着席型バー (ll型、ドロップインシンク、シェーカースタイル扉のキャビネット、青いキャビネット、グレーのキッチンパネル、グレーの床、グレーのキッチンカウンター) の写真
ホームバー (青いキャビネット、白いキャビネット、ドロップインシンク) の写真
3