高級なホームバー (アンダーカウンターシンク) の写真
絞り込み:
資材コスト
並び替え:今日の人気順
写真 121〜140 枚目(全 4,516 枚)
1/3

This client wanted to have their kitchen as their centerpiece for their house. As such, I designed this kitchen to have a dark walnut natural wood finish with timeless white kitchen island combined with metal appliances.
The entire home boasts an open, minimalistic, elegant, classy, and functional design, with the living room showcasing a unique vein cut silver travertine stone showcased on the fireplace. Warm colors were used throughout in order to make the home inviting in a family-friendly setting.
---
Project designed by Montecito interior designer Margarita Bravo. She serves Montecito as well as surrounding areas such as Hope Ranch, Summerland, Santa Barbara, Isla Vista, Mission Canyon, Carpinteria, Goleta, Ojai, Los Olivos, and Solvang.
For more about MARGARITA BRAVO, visit here: https://www.margaritabravo.com/
To learn more about this project, visit here: https://www.margaritabravo.com/portfolio/observatory-park/
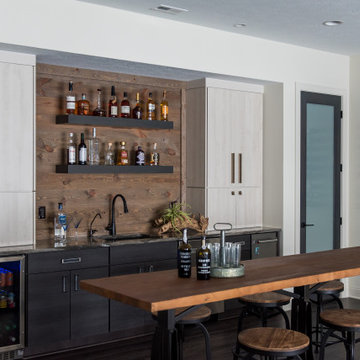
This modern transitional home was designed for a family of four and their pets. Our Indianapolis studio used wood detailing and medium wood floors to give the home a warm, welcoming vibe. We used a variety of statement lights to add drama to the look, and the furniture is comfortable and complements the bright palette of the home. Photographer - Sarah Shields
---
Project completed by Wendy Langston's Everything Home interior design firm, which serves Carmel, Zionsville, Fishers, Westfield, Noblesville, and Indianapolis.
For more about Everything Home, click here: https://everythinghomedesigns.com/
To learn more about this project, click here: https://everythinghomedesigns.com/portfolio/country-club-living/
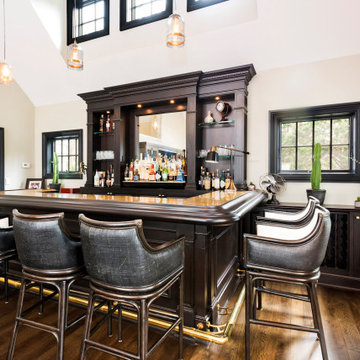
ニューヨークにある高級な中くらいなトラディショナルスタイルのおしゃれなウェット バー (コの字型、アンダーカウンターシンク、レイズドパネル扉のキャビネット、濃色木目調キャビネット、御影石カウンター、ミラータイルのキッチンパネル、塗装フローリング、茶色い床、黄色いキッチンカウンター) の写真

Woodharbor Custom Cabinetry
マイアミにある高級な中くらいなコンテンポラリースタイルのおしゃれなウェット バー (アンダーカウンターシンク、フラットパネル扉のキャビネット、濃色木目調キャビネット、御影石カウンター、グレーのキッチンパネル、メタルタイルのキッチンパネル、I型、磁器タイルの床、ベージュの床、黒いキッチンカウンター) の写真
マイアミにある高級な中くらいなコンテンポラリースタイルのおしゃれなウェット バー (アンダーカウンターシンク、フラットパネル扉のキャビネット、濃色木目調キャビネット、御影石カウンター、グレーのキッチンパネル、メタルタイルのキッチンパネル、I型、磁器タイルの床、ベージュの床、黒いキッチンカウンター) の写真

デンバーにある高級な中くらいなモダンスタイルのおしゃれなウェット バー (L型、アンダーカウンターシンク、オープンシェルフ、黒いキャビネット、クオーツストーンカウンター、赤いキッチンパネル、ガラス板のキッチンパネル、淡色無垢フローリング、ベージュの床、グレーのキッチンカウンター) の写真

This client wanted to have their kitchen as their centerpiece for their house. As such, I designed this kitchen to have a dark walnut natural wood finish with timeless white kitchen island combined with metal appliances.
The entire home boasts an open, minimalistic, elegant, classy, and functional design, with the living room showcasing a unique vein cut silver travertine stone showcased on the fireplace. Warm colors were used throughout in order to make the home inviting in a family-friendly setting.
Project designed by Denver, Colorado interior designer Margarita Bravo. She serves Denver as well as surrounding areas such as Cherry Hills Village, Englewood, Greenwood Village, and Bow Mar.
For more about MARGARITA BRAVO, click here: https://www.margaritabravo.com/
To learn more about this project, click here: https://www.margaritabravo.com/portfolio/observatory-park/
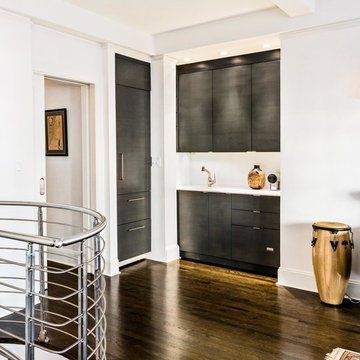
Alex Staniloff
他の地域にある高級な広いモダンスタイルのおしゃれなウェット バー (L型、アンダーカウンターシンク、フラットパネル扉のキャビネット、グレーのキャビネット、大理石カウンター、白いキッチンパネル、ガラス板のキッチンパネル、濃色無垢フローリング) の写真
他の地域にある高級な広いモダンスタイルのおしゃれなウェット バー (L型、アンダーカウンターシンク、フラットパネル扉のキャビネット、グレーのキャビネット、大理石カウンター、白いキッチンパネル、ガラス板のキッチンパネル、濃色無垢フローリング) の写真
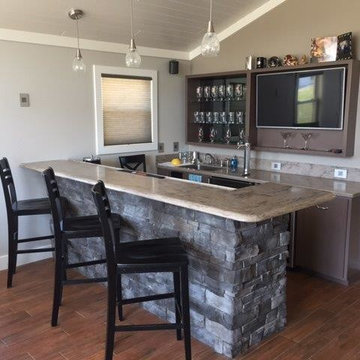
Corian Riverbed
シカゴにある高級な中くらいなトラディショナルスタイルのおしゃれなウェット バー (ll型、人工大理石カウンター、茶色いキッチンパネル、アンダーカウンターシンク、オープンシェルフ、グレーのキャビネット、濃色無垢フローリング、茶色い床) の写真
シカゴにある高級な中くらいなトラディショナルスタイルのおしゃれなウェット バー (ll型、人工大理石カウンター、茶色いキッチンパネル、アンダーカウンターシンク、オープンシェルフ、グレーのキャビネット、濃色無垢フローリング、茶色い床) の写真
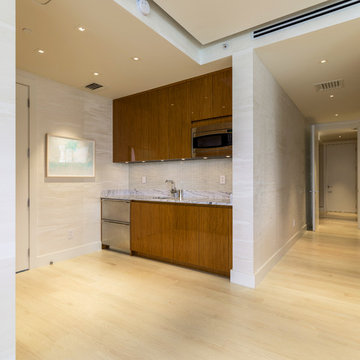
マイアミにある高級な中くらいなコンテンポラリースタイルのおしゃれなウェット バー (I型、アンダーカウンターシンク、フラットパネル扉のキャビネット、中間色木目調キャビネット、大理石カウンター、グレーのキッチンパネル、ガラスタイルのキッチンパネル、淡色無垢フローリング) の写真

Aperture Vision Photography
他の地域にある高級な中くらいなミッドセンチュリースタイルのおしゃれなウェット バー (I型、アンダーカウンターシンク、木材カウンター、黒いキャビネット、緑のキッチンパネル、スレートの床、スレートのキッチンパネル、茶色いキッチンカウンター、落し込みパネル扉のキャビネット) の写真
他の地域にある高級な中くらいなミッドセンチュリースタイルのおしゃれなウェット バー (I型、アンダーカウンターシンク、木材カウンター、黒いキャビネット、緑のキッチンパネル、スレートの床、スレートのキッチンパネル、茶色いキッチンカウンター、落し込みパネル扉のキャビネット) の写真

Old world charm, modern styles and color with this craftsman styled kitchen. Plank parquet wood flooring is porcelain tile throughout the bar, kitchen and laundry areas. Marble mosaic behind the range. Featuring white painted cabinets with 2 islands, one island is the bar with glass cabinetry above, and hanging glasses. On the middle island, a complete large natural pine slab, with lighting pendants over both. Laundry room has a folding counter backed by painted tonque and groove planks, as well as a built in seat with storage on either side. Lots of natural light filters through this beautiful airy space, as the windows reach the white quartzite counters.
Project Location: Santa Barbara, California. Project designed by Maraya Interior Design. From their beautiful resort town of Ojai, they serve clients in Montecito, Hope Ranch, Malibu, Westlake and Calabasas, across the tri-county areas of Santa Barbara, Ventura and Los Angeles, south to Hidden Hills- north through Solvang and more.
Vance Simms, Contractor
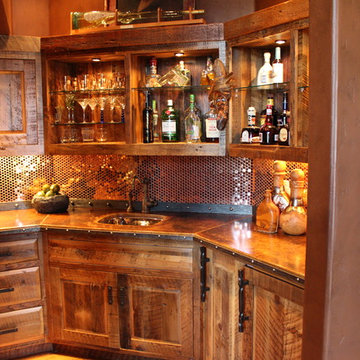
他の地域にある高級な中くらいなおしゃれなウェット バー (L型、アンダーカウンターシンク、レイズドパネル扉のキャビネット、ヴィンテージ仕上げキャビネット、コンクリートカウンター、マルチカラーのキッチンパネル、メタルタイルのキッチンパネル、濃色無垢フローリング) の写真
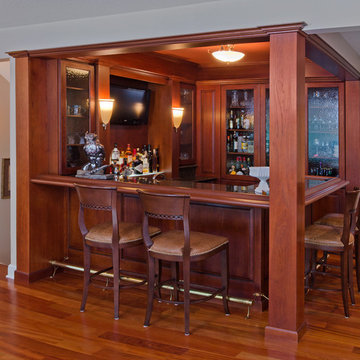
Karen Koester Interiors
Photography by Thomas Ethington
他の地域にある高級な中くらいなトラディショナルスタイルのおしゃれな着席型バー (L型、アンダーカウンターシンク、ガラス扉のキャビネット、濃色木目調キャビネット、御影石カウンター、茶色いキッチンパネル、木材のキッチンパネル、無垢フローリング) の写真
他の地域にある高級な中くらいなトラディショナルスタイルのおしゃれな着席型バー (L型、アンダーカウンターシンク、ガラス扉のキャビネット、濃色木目調キャビネット、御影石カウンター、茶色いキッチンパネル、木材のキッチンパネル、無垢フローリング) の写真

Basement bar with U-shaped counter. Shelves built for wine and glassware.
Photography by Spacecrafting
ミネアポリスにある高級な巨大なトランジショナルスタイルのおしゃれなウェット バー (コの字型、アンダーカウンターシンク、落し込みパネル扉のキャビネット、クオーツストーンカウンター、茶色いキッチンパネル、サブウェイタイルのキッチンパネル、淡色無垢フローリング、グレーのキャビネット) の写真
ミネアポリスにある高級な巨大なトランジショナルスタイルのおしゃれなウェット バー (コの字型、アンダーカウンターシンク、落し込みパネル扉のキャビネット、クオーツストーンカウンター、茶色いキッチンパネル、サブウェイタイルのキッチンパネル、淡色無垢フローリング、グレーのキャビネット) の写真

Our clients are a family with three young kids. They wanted to open up and expand their kitchen so their kids could have space to move around, and it gave our clients the opportunity to keep a close eye on the children during meal preparation and remain involved in their activities. By relocating their laundry room, removing some interior walls, and moving their downstairs bathroom we were able to create a beautiful open space. The LaCantina doors and back patio we installed really open up the space even more and allow for wonderful indoor-outdoor living. Keeping the historic feel of the house was important, so we brought the house into the modern era while maintaining a high level of craftsmanship to preserve the historic ambiance. The bar area with soapstone counters with the warm wood tone of the cabinets and glass on the cabinet doors looks exquisite.
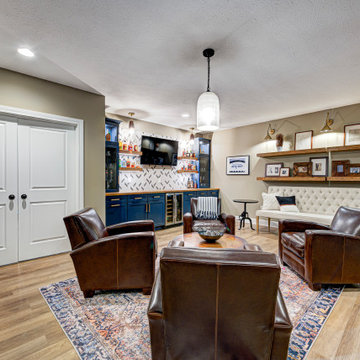
Our Carmel design-build studio was tasked with organizing our client’s basement and main floor to improve functionality and create spaces for entertaining.
In the basement, the goal was to include a simple dry bar, theater area, mingling or lounge area, playroom, and gym space with the vibe of a swanky lounge with a moody color scheme. In the large theater area, a U-shaped sectional with a sofa table and bar stools with a deep blue, gold, white, and wood theme create a sophisticated appeal. The addition of a perpendicular wall for the new bar created a nook for a long banquette. With a couple of elegant cocktail tables and chairs, it demarcates the lounge area. Sliding metal doors, chunky picture ledges, architectural accent walls, and artsy wall sconces add a pop of fun.
On the main floor, a unique feature fireplace creates architectural interest. The traditional painted surround was removed, and dark large format tile was added to the entire chase, as well as rustic iron brackets and wood mantel. The moldings behind the TV console create a dramatic dimensional feature, and a built-in bench along the back window adds extra seating and offers storage space to tuck away the toys. In the office, a beautiful feature wall was installed to balance the built-ins on the other side. The powder room also received a fun facelift, giving it character and glitz.
---
Project completed by Wendy Langston's Everything Home interior design firm, which serves Carmel, Zionsville, Fishers, Westfield, Noblesville, and Indianapolis.
For more about Everything Home, see here: https://everythinghomedesigns.com/
To learn more about this project, see here:
https://everythinghomedesigns.com/portfolio/carmel-indiana-posh-home-remodel

A home bar for a gathering or a quiet night with a sink and a mini fridge. Open shelving keep things interesting and ties in the oak flooring. We went with herringbone patterned ceramic tiles right to the ceiling for a dramatic look!

Modern speak easy vibe for this basement remodel. Created the arches under the family room extension to give it a retro vibe. Dramatic lighting and ceiling with ambient lighting add to the feeling of the space.
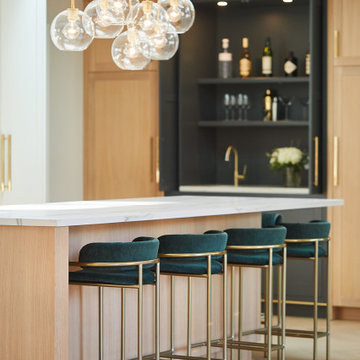
This hidden bar in a custom green paint match pops against the Rift Cut White Oak Seaspray cabinets from Grabill Cabinets. Photos: Ashley Avila Photography

オースティンにある高級な広いトランジショナルスタイルのおしゃれなホームバー (L型、アンダーカウンターシンク、シェーカースタイル扉のキャビネット、白いキャビネット、御影石カウンター、黒いキッチンパネル、御影石のキッチンパネル、クッションフロア、茶色い床、黒いキッチンカウンター) の写真
高級なホームバー (アンダーカウンターシンク) の写真
7