高級なホームバー (ラミネートの床、アンダーカウンターシンク) の写真
絞り込み:
資材コスト
並び替え:今日の人気順
写真 1〜20 枚目(全 88 枚)
1/4

サンフランシスコにある高級な広いインダストリアルスタイルのおしゃれなホームバー (L型、アンダーカウンターシンク、シェーカースタイル扉のキャビネット、黒いキャビネット、御影石カウンター、石スラブのキッチンパネル、ラミネートの床、茶色い床、黒いキッチンカウンター) の写真

Design, Fabrication, Install & Photography By MacLaren Kitchen and Bath
Designer: Mary Skurecki
Wet Bar: Mouser/Centra Cabinetry with full overlay, Reno door/drawer style with Carbide paint. Caesarstone Pebble Quartz Countertops with eased edge detail (By MacLaren).
TV Area: Mouser/Centra Cabinetry with full overlay, Orleans door style with Carbide paint. Shelving, drawers, and wood top to match the cabinetry with custom crown and base moulding.
Guest Room/Bath: Mouser/Centra Cabinetry with flush inset, Reno Style doors with Maple wood in Bedrock Stain. Custom vanity base in Full Overlay, Reno Style Drawer in Matching Maple with Bedrock Stain. Vanity Countertop is Everest Quartzite.
Bench Area: Mouser/Centra Cabinetry with flush inset, Reno Style doors/drawers with Carbide paint. Custom wood top to match base moulding and benches.
Toy Storage Area: Mouser/Centra Cabinetry with full overlay, Reno door style with Carbide paint. Open drawer storage with roll-out trays and custom floating shelves and base moulding.
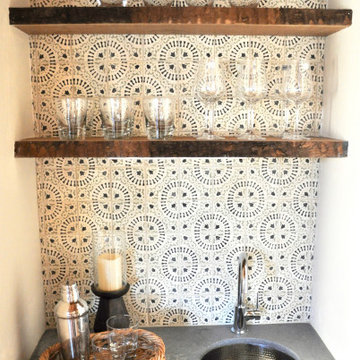
他の地域にある高級な小さなラスティックスタイルのおしゃれなウェット バー (I型、アンダーカウンターシンク、インセット扉のキャビネット、緑のキャビネット、クオーツストーンカウンター、マルチカラーのキッチンパネル、テラコッタタイルのキッチンパネル、ラミネートの床、茶色い床、グレーのキッチンカウンター) の写真
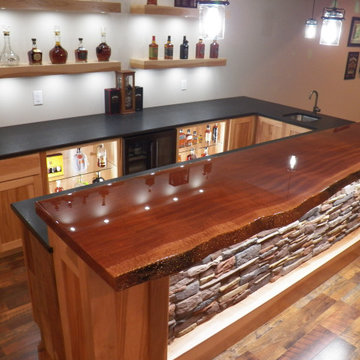
Custom bar with Live edge mahogany top. Hickory cabinets and floating shelves with LED lighting and a locked cabinet. Granite countertop. Feature ceiling with Maple beams and light reclaimed barn wood in the center.

デンバーにある高級な広いラスティックスタイルのおしゃれな着席型バー (L型、落し込みパネル扉のキャビネット、濃色木目調キャビネット、木材カウンター、アンダーカウンターシンク、茶色いキッチンパネル、木材のキッチンパネル、ラミネートの床、茶色い床) の写真
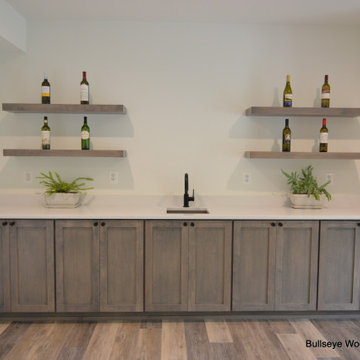
Lower level bar features shaker door style in driftwood stain on maple with matching floating shelves and undermount sink.
ワシントンD.C.にある高級な中くらいなトランジショナルスタイルのおしゃれなウェット バー (I型、アンダーカウンターシンク、シェーカースタイル扉のキャビネット、グレーのキャビネット、クオーツストーンカウンター、ラミネートの床、茶色い床、白いキッチンカウンター) の写真
ワシントンD.C.にある高級な中くらいなトランジショナルスタイルのおしゃれなウェット バー (I型、アンダーカウンターシンク、シェーカースタイル扉のキャビネット、グレーのキャビネット、クオーツストーンカウンター、ラミネートの床、茶色い床、白いキッチンカウンター) の写真
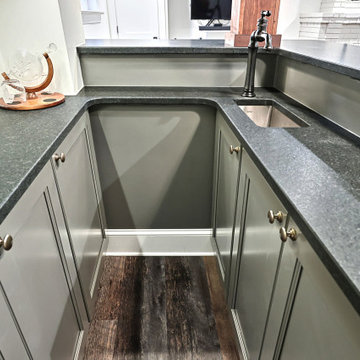
他の地域にある高級な小さなトランジショナルスタイルのおしゃれな着席型バー (ll型、アンダーカウンターシンク、シェーカースタイル扉のキャビネット、グレーのキャビネット、御影石カウンター、ラミネートの床、茶色い床、黒いキッチンカウンター) の写真
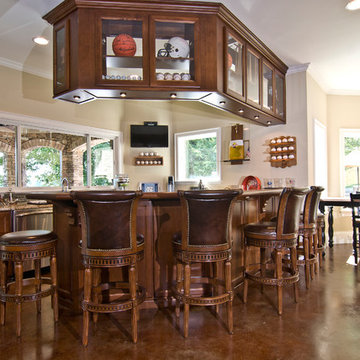
シャーロットにある高級な広いトラディショナルスタイルのおしゃれな着席型バー (コの字型、アンダーカウンターシンク、落し込みパネル扉のキャビネット、濃色木目調キャビネット、木材カウンター、マルチカラーのキッチンパネル、ラミネートの床) の写真

Alair and Boss design have many things in common that they pride, one of those is that they both love putting effort into the smallest details. The outlet framing for example, as well as the archway above the tv is mimicked by the slight archway in the wood beam above the bar top - did you notice?
Photography by: Merle Prosofsky

ワシントンD.C.にある高級な中くらいなインダストリアルスタイルのおしゃれな着席型バー (ラミネートの床、茶色い床、ll型、アンダーカウンターシンク、シェーカースタイル扉のキャビネット、グレーのキャビネット、赤いキッチンパネル、レンガのキッチンパネル、グレーのキッチンカウンター) の写真
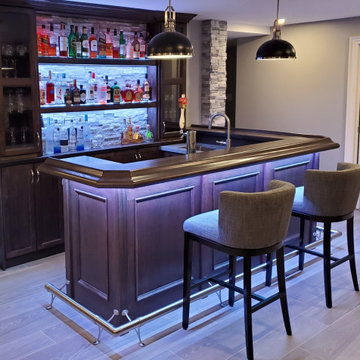
Custom home bar with poplar lumber and several coats of a wood polishing wax, with additional wainscoting, and under cabinet lighting.
他の地域にある高級な中くらいなモダンスタイルのおしゃれな着席型バー (コの字型、アンダーカウンターシンク、ウォールシェルフ、濃色木目調キャビネット、木材カウンター、ラミネートの床、マルチカラーの床、茶色いキッチンカウンター) の写真
他の地域にある高級な中くらいなモダンスタイルのおしゃれな着席型バー (コの字型、アンダーカウンターシンク、ウォールシェルフ、濃色木目調キャビネット、木材カウンター、ラミネートの床、マルチカラーの床、茶色いキッチンカウンター) の写真

ニューオリンズにある高級な中くらいなトラディショナルスタイルのおしゃれなウェット バー (L型、アンダーカウンターシンク、シェーカースタイル扉のキャビネット、白いキャビネット、珪岩カウンター、マルチカラーのキッチンパネル、大理石のキッチンパネル、ラミネートの床、茶色い床、白いキッチンカウンター) の写真
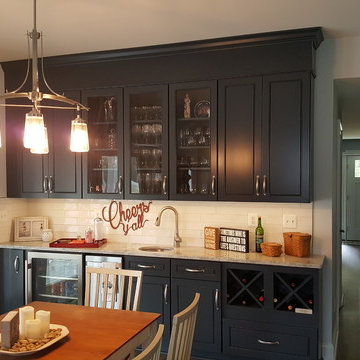
Located at one end of the family room, and just inside the doors to the screened porch, this wet bar with wine rack and under counter refrigerator is ideal for entertaining. Cabinet layout by Shore Lumber and MIllwork of Centreville, Maryland.
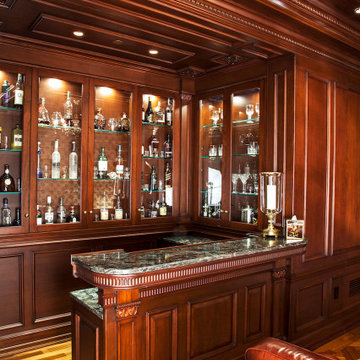
ニューヨークにある高級な広いトラディショナルスタイルのおしゃれな着席型バー (ガラス扉のキャビネット、中間色木目調キャビネット、御影石カウンター、ラミネートの床、黄色い床、グレーのキッチンカウンター、アンダーカウンターシンク、コの字型) の写真
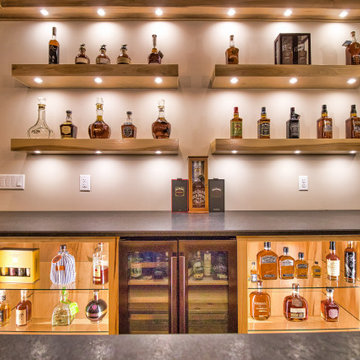
Custom bar with Live edge mahogany top. Hickory cabinets and floating shelves with LED lighting and a locked cabinet. Granite countertop. Feature ceiling with Maple beams and light reclaimed barn wood in the center.

This ranch was a complete renovation! We took it down to the studs and redesigned the space for this young family. We opened up the main floor to create a large kitchen with two islands and seating for a crowd and a dining nook that looks out on the beautiful front yard. We created two seating areas, one for TV viewing and one for relaxing in front of the bar area. We added a new mudroom with lots of closed storage cabinets, a pantry with a sliding barn door and a powder room for guests. We raised the ceilings by a foot and added beams for definition of the spaces. We gave the whole home a unified feel using lots of white and grey throughout with pops of orange to keep it fun.
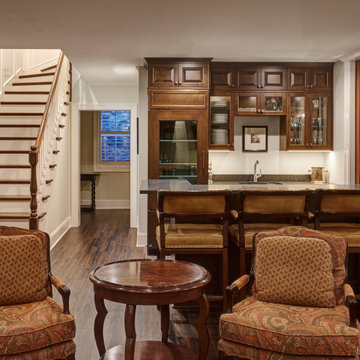
シカゴにある高級な小さなトラディショナルスタイルのおしゃれなウェット バー (I型、アンダーカウンターシンク、濃色木目調キャビネット、大理石カウンター、ラミネートの床、茶色い床、黒いキッチンカウンター) の写真
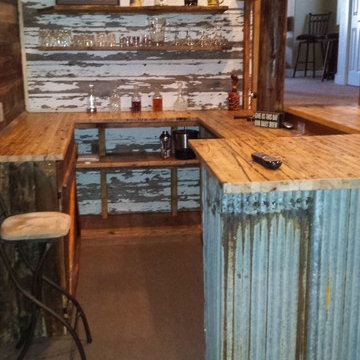
デンバーにある高級な広いラスティックスタイルのおしゃれな着席型バー (L型、アンダーカウンターシンク、落し込みパネル扉のキャビネット、濃色木目調キャビネット、木材カウンター、茶色いキッチンパネル、木材のキッチンパネル、ラミネートの床、茶色い床) の写真
Rec room, bunker, theatre room, man cave - whatever you call this room, it has one purpose and that is to kick back and relax. This almost 17' x 30' room features built-in cabinetry to hide all of your home theatre equipment, a u-shaped bar, custom bar back with LED lighting, and a custom floor to ceiling wine rack complete with powder-coated pulls and hardware. Spanning over 320 sq ft and with 19 ft ceilings, this room is bathed with sunlight from four huge horizontal windows. Built-ins and bar are Black Panther (OC-68), both are Benjamin Moore colors. Flooring supplied by Torlys (Colossia Pelzer Oak).

サンディエゴにある高級な中くらいなコンテンポラリースタイルのおしゃれなウェット バー (L型、アンダーカウンターシンク、フラットパネル扉のキャビネット、青いキャビネット、クオーツストーンカウンター、グレーのキッチンパネル、セラミックタイルのキッチンパネル、ラミネートの床、グレーのキッチンカウンター) の写真
高級なホームバー (ラミネートの床、アンダーカウンターシンク) の写真
1