ラグジュアリーなホームバー (ベージュの床) の写真
絞り込み:
資材コスト
並び替え:今日の人気順
写真 61〜80 枚目(全 405 枚)
1/3

ボルチモアにあるラグジュアリーな広いビーチスタイルのおしゃれなウェット バー (I型、アンダーカウンターシンク、白いキャビネット、青いキッチンパネル、モザイクタイルのキッチンパネル、ベージュの床、ベージュのキッチンカウンター) の写真
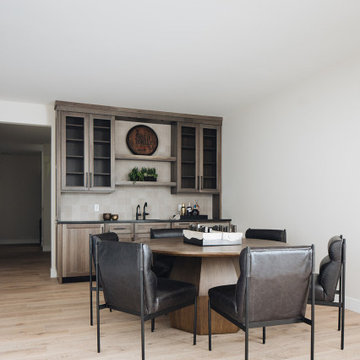
Wet bar and game area featuring wood cabinetry with metal mesh insets, white backsplash, undermount sink, microwave, and round dining table.
グランドラピッズにあるラグジュアリーな広いカントリー風のおしゃれなウェット バー (I型、アンダーカウンターシンク、落し込みパネル扉のキャビネット、中間色木目調キャビネット、クオーツストーンカウンター、ベージュキッチンパネル、磁器タイルのキッチンパネル、淡色無垢フローリング、ベージュの床、黒いキッチンカウンター) の写真
グランドラピッズにあるラグジュアリーな広いカントリー風のおしゃれなウェット バー (I型、アンダーカウンターシンク、落し込みパネル扉のキャビネット、中間色木目調キャビネット、クオーツストーンカウンター、ベージュキッチンパネル、磁器タイルのキッチンパネル、淡色無垢フローリング、ベージュの床、黒いキッチンカウンター) の写真

Beautiful soft modern by Canterbury Custom Homes, LLC in University Park Texas. Large windows fill this home with light. Designer finishes include, extensive tile work, wall paper, specialty lighting, etc...
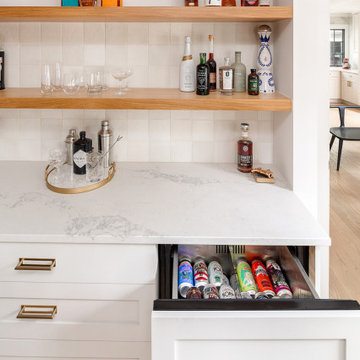
Upgrades to the existing dining room in a first floor remodel included building a new bar with storage and shelving for entertaining family and friends. Features include 2 fridge drawers for chilling beverages, engineered quartz countertops, natural stained wood shelves, ceramic tile backsplash and lighting.

サンフランシスコにあるラグジュアリーな広いコンテンポラリースタイルのおしゃれなウェット バー (L型、アンダーカウンターシンク、フラットパネル扉のキャビネット、茶色いキャビネット、大理石カウンター、黒いキッチンパネル、セラミックタイルのキッチンパネル、淡色無垢フローリング、ベージュの床、茶色いキッチンカウンター) の写真
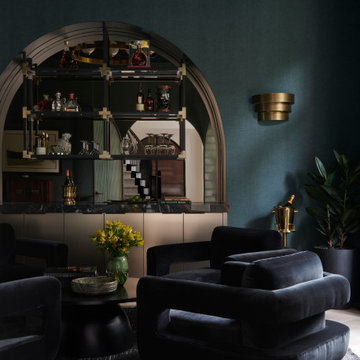
トロントにあるラグジュアリーな広いコンテンポラリースタイルのおしゃれなドライ バー (I型、フラットパネル扉のキャビネット、ベージュのキャビネット、クオーツストーンカウンター、茶色いキッチンパネル、ミラータイルのキッチンパネル、磁器タイルの床、ベージュの床、黒いキッチンカウンター) の写真
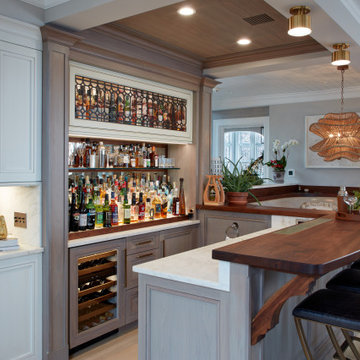
ニューヨークにあるラグジュアリーな広いトランジショナルスタイルのおしゃれなホームバー (落し込みパネル扉のキャビネット、白いキャビネット、大理石カウンター、淡色無垢フローリング、白いキッチンカウンター、ベージュの床) の写真
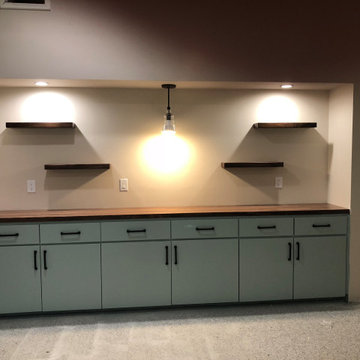
Edge Grain Walnut bar top with floating shelves
オースティンにあるラグジュアリーな中くらいなカントリー風のおしゃれなドライ バー (I型、フラットパネル扉のキャビネット、緑のキャビネット、木材カウンター、カーペット敷き、ベージュの床、茶色いキッチンカウンター) の写真
オースティンにあるラグジュアリーな中くらいなカントリー風のおしゃれなドライ バー (I型、フラットパネル扉のキャビネット、緑のキャビネット、木材カウンター、カーペット敷き、ベージュの床、茶色いキッチンカウンター) の写真
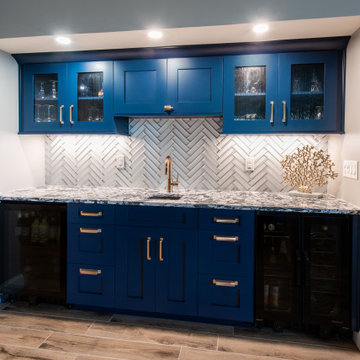
Cabinets: Kemp Cabinetry, Shaker style in a Maple custom color 0846-1690.
Glass Cabinets: Waterglass. Hardware: Top Knobs, Barrington Channing Cup Pulls and Pulls in Honey Bronze.
Backsplash: Soho Studio, Reflection Arctic Glam Superwhite Frosted Glass with Inverted Beveled Mirror in a herringbone pattern.
Grout: Tec, Silverado. Countertops: Cambria quartz in Mayfair with an eased edge.
Sink: Blanco Diamond Metallic Gray Silgranit Undermount Sink.
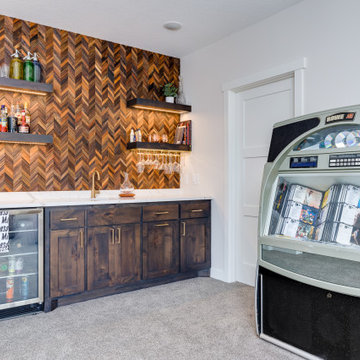
A basement wet bar with dark and moody wood tones in both the stained shaker cabinets and wood chevron backsplash. With tiered lighting, floating shelves, quartz countertops, and gold accents.
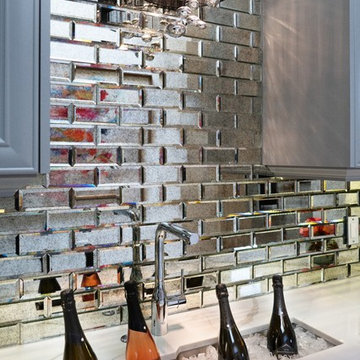
Tina Kuhlmann - Primrose Designs
Location: Rancho Santa Fe, CA, USA
Luxurious French inspired master bedroom nestled in Rancho Santa Fe with intricate details and a soft yet sophisticated palette. Photographed by John Lennon Photography https://www.primrosedi.com
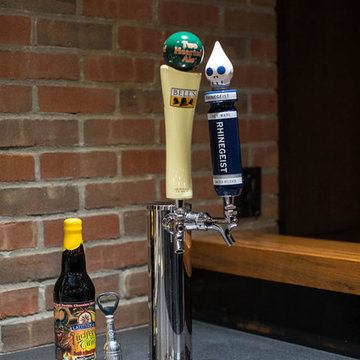
2-Tap Beer Unit
デトロイトにあるラグジュアリーな広いインダストリアルスタイルのおしゃれな着席型バー (アンダーカウンターシンク、黒いキャビネット、クオーツストーンカウンター、赤いキッチンパネル、レンガのキッチンパネル、クッションフロア、ベージュの床、黒いキッチンカウンター、ll型) の写真
デトロイトにあるラグジュアリーな広いインダストリアルスタイルのおしゃれな着席型バー (アンダーカウンターシンク、黒いキャビネット、クオーツストーンカウンター、赤いキッチンパネル、レンガのキッチンパネル、クッションフロア、ベージュの床、黒いキッチンカウンター、ll型) の写真
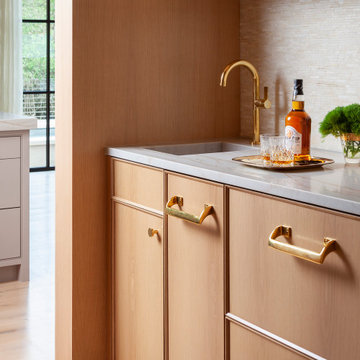
オースティンにあるラグジュアリーな小さなトランジショナルスタイルのおしゃれなウェット バー (ll型、アンダーカウンターシンク、フラットパネル扉のキャビネット、淡色木目調キャビネット、クオーツストーンカウンター、白いキッチンパネル、モザイクタイルのキッチンパネル、淡色無垢フローリング、ベージュの床、マルチカラーのキッチンカウンター) の写真
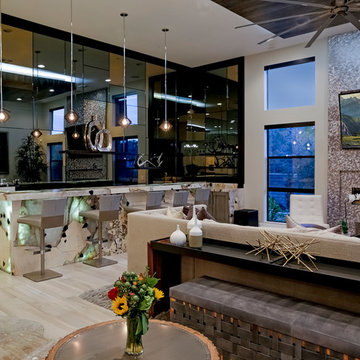
Photography by Richard Faverty of Beckett Studios
ラスベガスにあるラグジュアリーな広いコンテンポラリースタイルのおしゃれなホームバー (ll型、アンダーカウンターシンク、フラットパネル扉のキャビネット、オニキスカウンター、黒いキッチンパネル、ミラータイルのキッチンパネル、セラミックタイルの床、ベージュの床) の写真
ラスベガスにあるラグジュアリーな広いコンテンポラリースタイルのおしゃれなホームバー (ll型、アンダーカウンターシンク、フラットパネル扉のキャビネット、オニキスカウンター、黒いキッチンパネル、ミラータイルのキッチンパネル、セラミックタイルの床、ベージュの床) の写真
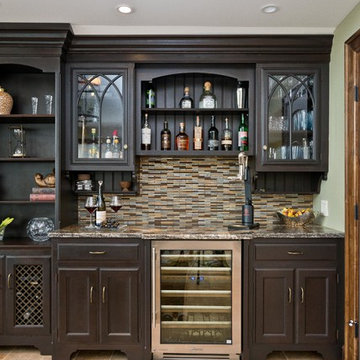
ニューヨークにあるラグジュアリーな中くらいなトラディショナルスタイルのおしゃれなホームバー (I型、ガラス扉のキャビネット、濃色木目調キャビネット、御影石カウンター、マルチカラーのキッチンパネル、モザイクタイルのキッチンパネル、磁器タイルの床、ベージュの床) の写真

In the original residence, the kitchen occupied this space. With the addition to house the kitchen, our architects designed a butler's pantry for this space with extensive storage. The exposed beams and wide-plan wood flooring extends throughout this older portion of the structure.
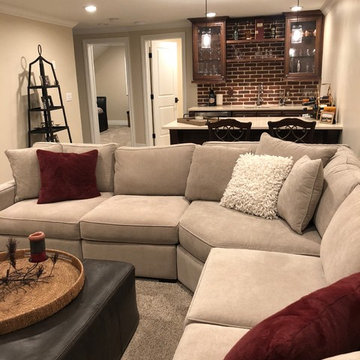
Living area adjacent to in home bar, bathroom, and spare bedrooms
デンバーにあるラグジュアリーな広いトラディショナルスタイルのおしゃれな着席型バー (I型、アンダーカウンターシンク、ガラス扉のキャビネット、濃色木目調キャビネット、クオーツストーンカウンター、赤いキッチンパネル、レンガのキッチンパネル、カーペット敷き、ベージュの床) の写真
デンバーにあるラグジュアリーな広いトラディショナルスタイルのおしゃれな着席型バー (I型、アンダーカウンターシンク、ガラス扉のキャビネット、濃色木目調キャビネット、クオーツストーンカウンター、赤いキッチンパネル、レンガのキッチンパネル、カーペット敷き、ベージュの床) の写真
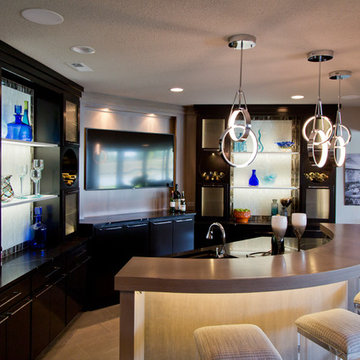
カンザスシティにあるラグジュアリーな広いトランジショナルスタイルのおしゃれな着席型バー (I型、ガラス扉のキャビネット、黒いキャビネット、グレーのキッチンパネル、セラミックタイルの床、ベージュの床、グレーのキッチンカウンター) の写真
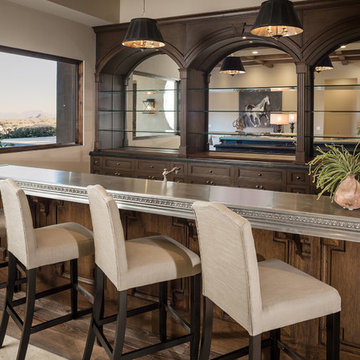
Cantabrica Estates is a private gated community located in North Scottsdale. Spec home available along with build-to-suit and incredible view lots.
For more information contact Vicki Kaplan at Arizona Best Real Estate
Spec Home Built By: LaBlonde Homes
Photography by: Leland Gebhardt
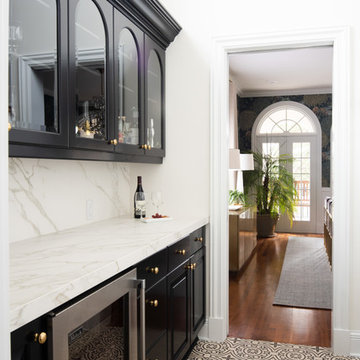
The counter top and backsplash are Carrara Marble.
The cabinets are in a colonial style done by palmer woodworks.
The floor time is honed limestone and honed Toledo Gray by Decostone.
ラグジュアリーなホームバー (ベージュの床) の写真
4