ラグジュアリーなホームバー (ベージュの床、コの字型) の写真
絞り込み:
資材コスト
並び替え:今日の人気順
写真 1〜20 枚目(全 66 枚)
1/4
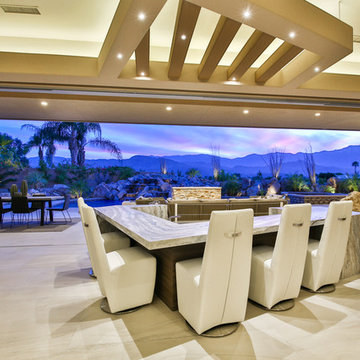
Trent Teigen
ロサンゼルスにあるラグジュアリーな巨大なコンテンポラリースタイルのおしゃれな着席型バー (御影石カウンター、磁器タイルの床、コの字型、ベージュの床) の写真
ロサンゼルスにあるラグジュアリーな巨大なコンテンポラリースタイルのおしゃれな着席型バー (御影石カウンター、磁器タイルの床、コの字型、ベージュの床) の写真
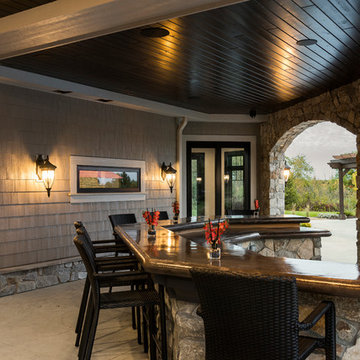
The outdoor bar and living room is a statement with tongue and groove ceiling detail and stone columns, arches, and a stone bar. The seated outdoor bar is arranged with a view of the pool and outdoor living areas. Photo by Spacecrafting

Martin King Photography
オレンジカウンティにあるラグジュアリーな中くらいなビーチスタイルのおしゃれな着席型バー (コの字型、アンダーカウンターシンク、シェーカースタイル扉のキャビネット、青いキャビネット、クオーツストーンカウンター、青いキッチンパネル、磁器タイルの床、マルチカラーのキッチンカウンター、サブウェイタイルのキッチンパネル、ベージュの床) の写真
オレンジカウンティにあるラグジュアリーな中くらいなビーチスタイルのおしゃれな着席型バー (コの字型、アンダーカウンターシンク、シェーカースタイル扉のキャビネット、青いキャビネット、クオーツストーンカウンター、青いキッチンパネル、磁器タイルの床、マルチカラーのキッチンカウンター、サブウェイタイルのキッチンパネル、ベージュの床) の写真

Jim Fuhrmann
ニューヨークにあるラグジュアリーな広いラスティックスタイルのおしゃれな着席型バー (淡色無垢フローリング、コの字型、濃色木目調キャビネット、一体型シンク、フラットパネル扉のキャビネット、亜鉛製カウンター、黒いキッチンパネル、石スラブのキッチンパネル、ベージュの床) の写真
ニューヨークにあるラグジュアリーな広いラスティックスタイルのおしゃれな着席型バー (淡色無垢フローリング、コの字型、濃色木目調キャビネット、一体型シンク、フラットパネル扉のキャビネット、亜鉛製カウンター、黒いキッチンパネル、石スラブのキッチンパネル、ベージュの床) の写真
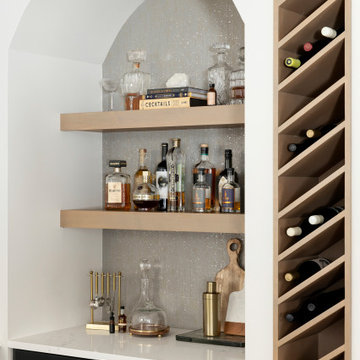
A stunning wet bar anchors the entertainment area featuring ceiling-mounted metal and glass shelving and a beverage center set in a striking arched alcove. Diagonal wine racks are built into the wall, so you'll always have enough room to store your favorites.
Photos by Spacecrafting Photography
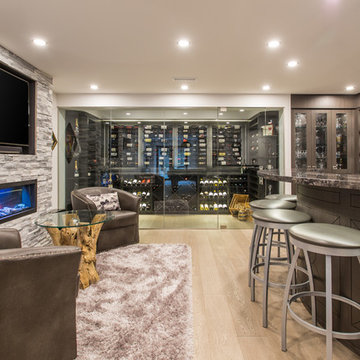
Phillip Crocker Photography
The Decadent Adult Retreat! Bar, Wine Cellar, 3 Sports TV's, Pool Table, Fireplace and Exterior Hot Tub.
A custom bar was designed my McCabe Design & Interiors to fit the homeowner's love of gathering with friends and entertaining whilst enjoying great conversation, sports tv, or playing pool. The original space was reconfigured to allow for this large and elegant bar. Beside it, and easily accessible for the homeowner bartender is a walk-in wine cellar. Custom millwork was designed and built to exact specifications including a routered custom design on the curved bar. A two-tiered bar was created to allow preparation on the lower level. Across from the bar, is a sitting area and an electric fireplace. Three tv's ensure maximum sports coverage. Lighting accents include slims, led puck, and rope lighting under the bar. A sonas and remotely controlled lighting finish this entertaining haven.
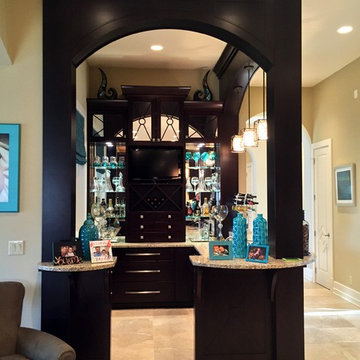
他の地域にあるラグジュアリーな広いトラディショナルスタイルのおしゃれなウェット バー (コの字型、フラットパネル扉のキャビネット、黒いキャビネット、御影石カウンター、トラバーチンの床、ベージュの床、アンダーカウンターシンク) の写真
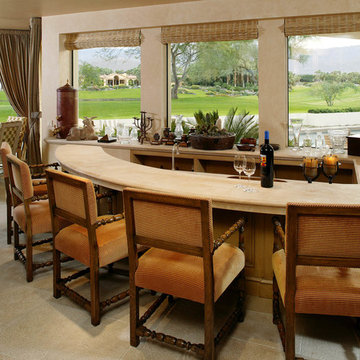
Interior bar overlooking the patio/pool/golf course. Photo by Jim Bartsch.
ロサンゼルスにあるラグジュアリーな巨大な地中海スタイルのおしゃれな着席型バー (コの字型、アンダーカウンターシンク、レイズドパネル扉のキャビネット、中間色木目調キャビネット、ライムストーンカウンター、トラバーチンの床、ベージュの床、ベージュのキッチンカウンター) の写真
ロサンゼルスにあるラグジュアリーな巨大な地中海スタイルのおしゃれな着席型バー (コの字型、アンダーカウンターシンク、レイズドパネル扉のキャビネット、中間色木目調キャビネット、ライムストーンカウンター、トラバーチンの床、ベージュの床、ベージュのキッチンカウンター) の写真
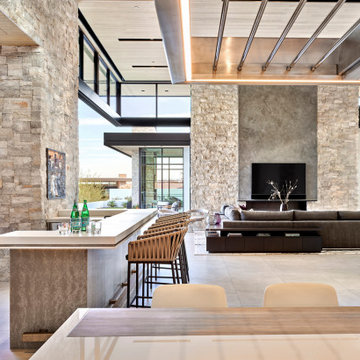
The indoor/outdoor bar is the showpiece of the main living area, providing a stunning setting to socialize and sip. Ivory chipped-face limestone walls and an innovative ceiling treatment are standout features.
Project // Ebony and Ivory
Paradise Valley, Arizona
Architecture: Drewett Works
Builder: Bedbrock Developers
Interiors: Mara Interior Design - Mara Green
Landscape: Bedbrock Developers
Photography: Werner Segarra
Fireplace and limestone walls: Solstice Stone
Flooring: Facings of America
Hearth: Cactus Stone
Metal detailing: Steel & Stone
https://www.drewettworks.com/ebony-and-ivory/
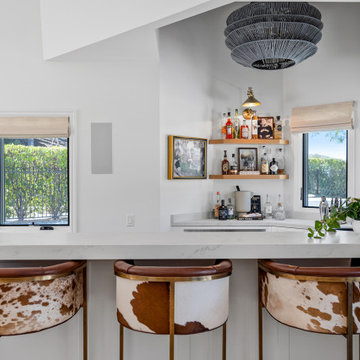
To spotlight the owners’ worldly decor, this remodel quietly complements the furniture and art textures, colors, and patterns abundant in this beautiful home.
The original master bath had a 1980s style in dire need of change. By stealing an adjacent bedroom for the new master closet, the bath transformed into an artistic and spacious space. The jet-black herringbone-patterned floor adds visual interest to highlight the freestanding soaking tub. Schoolhouse-style shell white sconces flank the matching his and her vanities. The new generous master shower features polished nickel dual shower heads and hand shower and is wrapped in Bedrosian Porcelain Manifica Series in Luxe White with satin finish.
The kitchen started as dated and isolated. To add flow and more natural light, the wall between the bar and the kitchen was removed, along with exterior windows, which allowed for a complete redesign. The result is a streamlined, open, and light-filled kitchen that flows into the adjacent family room and bar areas – perfect for quiet family nights or entertaining with friends.
Crystal Cabinets in white matte sheen with satin brass pulls, and the white matte ceramic backsplash provides a sleek and neutral palette. The newly-designed island features Calacutta Royal Leather Finish quartz and Kohler sink and fixtures. The island cabinets are finished in black sheen to anchor this seating and prep area, featuring round brass pendant fixtures. One end of the island provides the perfect prep and cut area with maple finish butcher block to match the stove hood accents. French White Oak flooring warms the entire area. The Miele 48” Dual Fuel Range with Griddle offers the perfect features for simple or gourmet meal preparation. A new dining nook makes for picture-perfect seating for night or day dining.
Welcome to artful living in Worldly Heritage style.
Photographer: Andrew - OpenHouse VC

Contemporary desert home with natural materials. Wood, stone and copper elements throughout the house. Floors are vein-cut travertine, walls are stacked stone or drywall with hand-painted faux finish.
Project designed by Susie Hersker’s Scottsdale interior design firm Design Directives. Design Directives is active in Phoenix, Paradise Valley, Cave Creek, Carefree, Sedona, and beyond.
For more about Design Directives, click here: https://susanherskerasid.com/
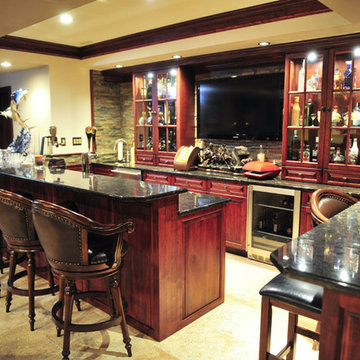
フィラデルフィアにあるラグジュアリーな広いトラディショナルスタイルのおしゃれな着席型バー (磁器タイルの床、コの字型、ガラス扉のキャビネット、濃色木目調キャビネット、御影石カウンター、マルチカラーのキッチンパネル、石タイルのキッチンパネル、ベージュの床) の写真
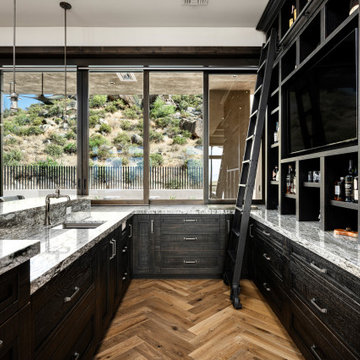
Nestled up against a private enlave this desert custom home take stunning views of the stunning desert to the next level. The sculptural shapes of the unique geological rocky formations take center stage from the private backyard. Unobstructed Troon North Mountain views takes center stage from every room in this carefully placed home.
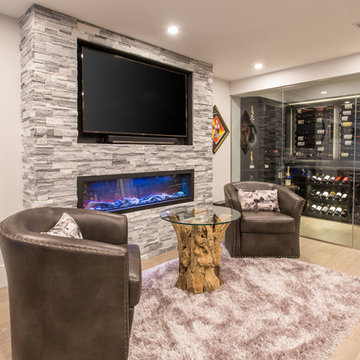
Phillip Cocker Photography
The Decadent Adult Retreat! Bar, Wine Cellar, 3 Sports TV's, Pool Table, Fireplace and Exterior Hot Tub.
A custom bar was designed my McCabe Design & Interiors to fit the homeowner's love of gathering with friends and entertaining whilst enjoying great conversation, sports tv, or playing pool. The original space was reconfigured to allow for this large and elegant bar. Beside it, and easily accessible for the homeowner bartender is a walk-in wine cellar. Custom millwork was designed and built to exact specifications including a routered custom design on the curved bar. A two-tiered bar was created to allow preparation on the lower level. Across from the bar, is a sitting area and an electric fireplace. Three tv's ensure maximum sports coverage. Lighting accents include slims, led puck, and rope lighting under the bar. A sonas and remotely controlled lighting finish this entertaining haven.
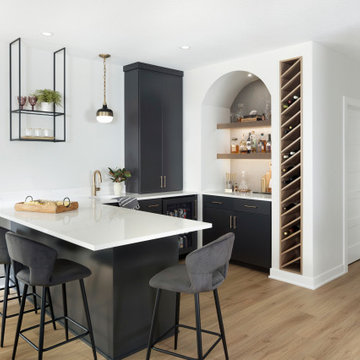
A stunning wet bar anchors the entertainment area featuring ceiling-mounted metal and glass shelving and a beverage center set in a striking arched alcove. Diagonal wine racks are built into the wall, so you'll always have enough room to store your favorites.
Photos by Spacecrafting Photography
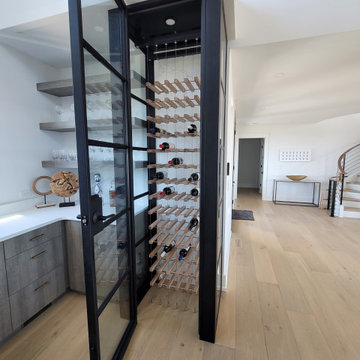
他の地域にあるラグジュアリーな広いコンテンポラリースタイルのおしゃれなウェット バー (コの字型、アンダーカウンターシンク、フラットパネル扉のキャビネット、濃色木目調キャビネット、クオーツストーンカウンター、淡色無垢フローリング、ベージュの床、白いキッチンカウンター) の写真
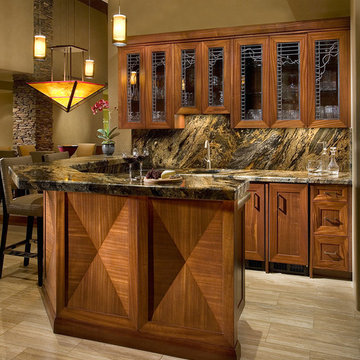
Contemporary desert home with natural materials. Wood, stone and copper elements throughout the house. Floors are vein-cut travertine, walls are stacked stone or dry wall with hand painted faux finish.
Project designed by Susie Hersker’s Scottsdale interior design firm Design Directives. Design Directives is active in Phoenix, Paradise Valley, Cave Creek, Carefree, Sedona, and beyond.
For more about Design Directives, click here: https://susanherskerasid.com/
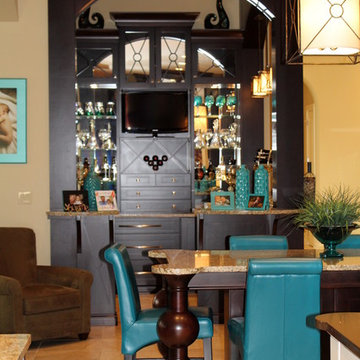
他の地域にあるラグジュアリーな広いトラディショナルスタイルのおしゃれなウェット バー (コの字型、フラットパネル扉のキャビネット、御影石カウンター、黒いキャビネット、トラバーチンの床、ベージュの床、アンダーカウンターシンク) の写真
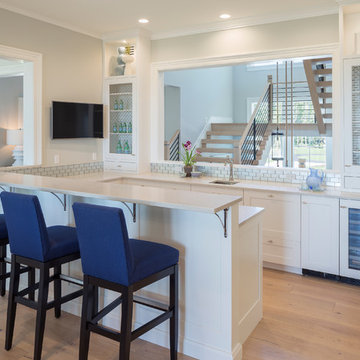
The wet bar features cabinets from Grabill Cabinets in their Cheswick inset door style. The countertops are Bianco Carrara quartz from ColorQuartz. Wood floors from the Hallmark Hardwood Alta Vista Collection in Laguna Oak run throughout the main level.
Photography: Jeff Tippet
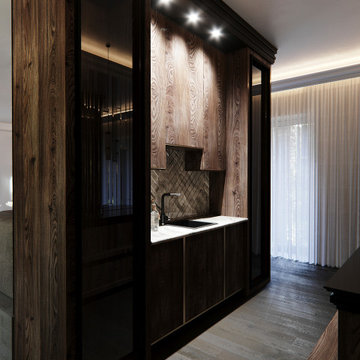
モスクワにあるラグジュアリーなトランジショナルスタイルのおしゃれなウェット バー (コの字型、アンダーカウンターシンク、黒いキャビネット、クオーツストーンカウンター、グレーのキッチンパネル、クオーツストーンのキッチンパネル、ベージュの床、白いキッチンカウンター) の写真
ラグジュアリーなホームバー (ベージュの床、コの字型) の写真
1