ホームバー (塗装板のキッチンパネル、木材のキッチンパネル、クッションフロア) の写真
絞り込み:
資材コスト
並び替え:今日の人気順
写真 1〜20 枚目(全 74 枚)
1/4

The dry bar is conveniently located between the kitchen and family room but utilizes the space underneath new 2nd floor stairs. Ample countertop space also doubles as additional buffet serving area. Just a tiny bit of the original shiplap wall remains as a accent wall behind floating shelves. Custom built-in cabinets offer additional kitchen storage.

Redesigning the bar improves the flow with the rest of the basement allowing for easy access in and out of the bar. This beautiful table was custom made from reclaimed wood and serves as a buffet space, game table, dining table, or a spot to sit and have a drink.
Instead of having a flooring change from carpet and to tile, this wood-look luxury vinyl plank was installed. The flow is improved and the space feels larger.
The main finishes are neutral with a mix of rustic, traditional, and coastal styles. The painted cabinetry contrasts nicely with the stained table and flooring. Pops of blue are seen in the accessories.
Photo by: Beth Skogen

Laura Rae Photography
ミネアポリスにあるお手頃価格の中くらいなトランジショナルスタイルのおしゃれなウェット バー (アンダーカウンターシンク、シェーカースタイル扉のキャビネット、黒いキャビネット、木材カウンター、クッションフロア、茶色い床、I型、白いキッチンパネル、木材のキッチンパネル) の写真
ミネアポリスにあるお手頃価格の中くらいなトランジショナルスタイルのおしゃれなウェット バー (アンダーカウンターシンク、シェーカースタイル扉のキャビネット、黒いキャビネット、木材カウンター、クッションフロア、茶色い床、I型、白いキッチンパネル、木材のキッチンパネル) の写真
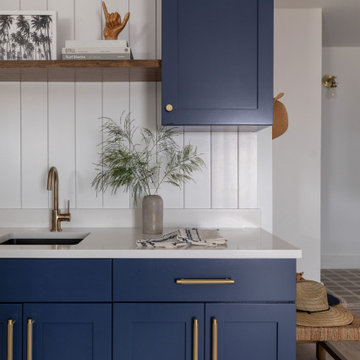
サンディエゴにあるお手頃価格の小さなビーチスタイルのおしゃれなウェット バー (I型、アンダーカウンターシンク、シェーカースタイル扉のキャビネット、青いキャビネット、クオーツストーンカウンター、白いキッチンパネル、木材のキッチンパネル、クッションフロア、ベージュの床、白いキッチンカウンター) の写真

ニューヨークにある小さなビーチスタイルのおしゃれなホームバー (ll型、アンダーカウンターシンク、シェーカースタイル扉のキャビネット、赤いキャビネット、木材カウンター、白いキッチンパネル、木材のキッチンパネル、クッションフロア、茶色い床、茶色いキッチンカウンター) の写真

This is our very first Four Elements remodel show home! We started with a basic spec-level early 2000s walk-out bungalow, and transformed the interior into a beautiful modern farmhouse style living space with many custom features. The floor plan was also altered in a few key areas to improve livability and create more of an open-concept feel. Check out the shiplap ceilings with Douglas fir faux beams in the kitchen, dining room, and master bedroom. And a new coffered ceiling in the front entry contrasts beautifully with the custom wood shelving above the double-sided fireplace. Highlights in the lower level include a unique under-stairs custom wine & whiskey bar and a new home gym with a glass wall view into the main recreation area.
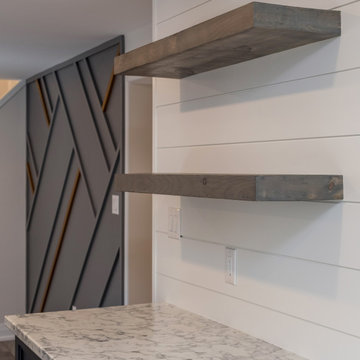
トロントにあるおしゃれなウェット バー (I型、ドロップインシンク、シェーカースタイル扉のキャビネット、青いキャビネット、ラミネートカウンター、白いキッチンパネル、塗装板のキッチンパネル、クッションフロア、グレーの床、グレーのキッチンカウンター) の写真
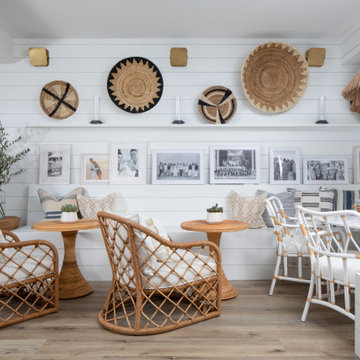
Banquette in bar area made of shiplap for easy clean up to seat lots of people. This area is part of a basement complete with a bar, game room, entertainment area, fireplace, wine closet, and home gym.
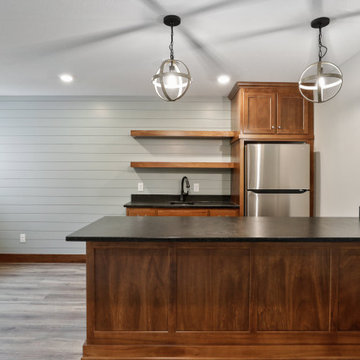
ミネアポリスにある小さなカントリー風のおしゃれなウェット バー (アンダーカウンターシンク、シェーカースタイル扉のキャビネット、中間色木目調キャビネット、御影石カウンター、グレーのキッチンパネル、塗装板のキッチンパネル、クッションフロア、黒いキッチンカウンター) の写真
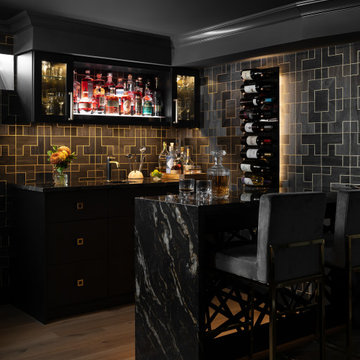
デトロイトにあるラグジュアリーな小さなコンテンポラリースタイルのおしゃれなウェット バー (ll型、アンダーカウンターシンク、フラットパネル扉のキャビネット、黒いキャビネット、大理石カウンター、黒いキッチンパネル、木材のキッチンパネル、クッションフロア、茶色い床、黒いキッチンカウンター) の写真
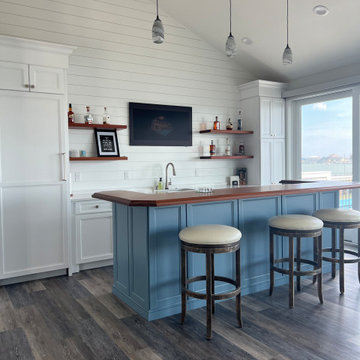
他の地域にあるラグジュアリーな広いビーチスタイルのおしゃれなウェット バー (ll型、アンダーカウンターシンク、落し込みパネル扉のキャビネット、木材カウンター、白いキッチンパネル、塗装板のキッチンパネル、クッションフロア、茶色い床、茶色いキッチンカウンター) の写真
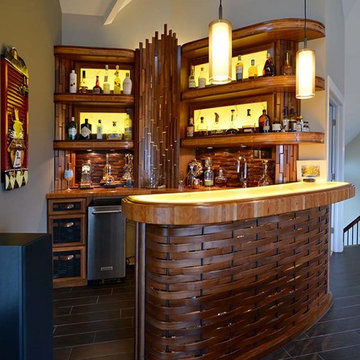
フィラデルフィアにある高級な中くらいなおしゃれなウェット バー (L型、アンダーカウンターシンク、ガラス扉のキャビネット、濃色木目調キャビネット、木材カウンター、茶色いキッチンパネル、木材のキッチンパネル、クッションフロア、茶色い床、茶色いキッチンカウンター) の写真

Dark Gray stained cabinetry with beer & wine fridge, kegerator and peg system wine rack. Dark Gray stained shiplap backsplash with pendant lighting adds to the transitional style of this basement wet bar.
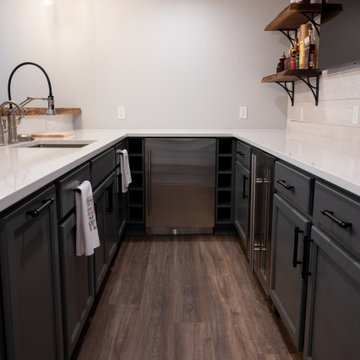
デトロイトにあるお手頃価格の広いトラディショナルスタイルのおしゃれなウェット バー (コの字型、アンダーカウンターシンク、珪岩カウンター、白いキッチンパネル、木材のキッチンパネル、クッションフロア、茶色い床、白いキッチンカウンター) の写真
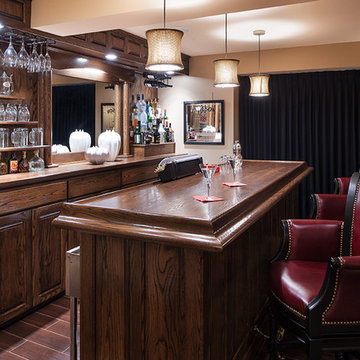
Don Cochrane Photography
ニューヨークにある高級な中くらいなトラディショナルスタイルのおしゃれな着席型バー (I型、レイズドパネル扉のキャビネット、濃色木目調キャビネット、木材カウンター、茶色いキッチンパネル、木材のキッチンパネル、クッションフロア、茶色い床) の写真
ニューヨークにある高級な中くらいなトラディショナルスタイルのおしゃれな着席型バー (I型、レイズドパネル扉のキャビネット、濃色木目調キャビネット、木材カウンター、茶色いキッチンパネル、木材のキッチンパネル、クッションフロア、茶色い床) の写真

デトロイトにあるラグジュアリーな小さなコンテンポラリースタイルのおしゃれなウェット バー (ll型、アンダーカウンターシンク、フラットパネル扉のキャビネット、黒いキャビネット、大理石カウンター、黒いキッチンパネル、木材のキッチンパネル、クッションフロア、茶色い床、黒いキッチンカウンター) の写真

ミネアポリスにあるお手頃価格の中くらいなトランジショナルスタイルのおしゃれなウェット バー (I型、アンダーカウンターシンク、シェーカースタイル扉のキャビネット、黒いキャビネット、木材カウンター、白いキッチンパネル、木材のキッチンパネル、クッションフロア、茶色い床) の写真
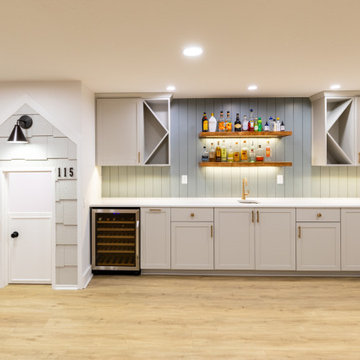
This transitional design style basement finish checks all the boxes and is the perfect hangout spot for the entire family. This space features a playroom, home gym, bathroom, guest bedroom, wet bar, understairs playhouse, and lounge area with a media accent wall.

Lotus Home Improvement took a dated oak kitchen and transformed it to a modern farmhouse chic space. Adding an island and bar made the space flow and feel cohesive.
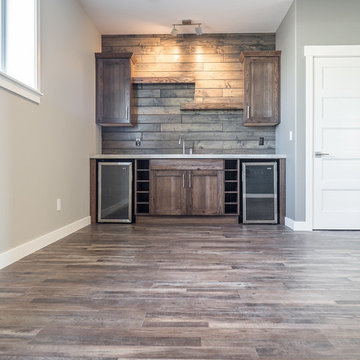
Home Builder Havana Homes
エドモントンにある中くらいなラスティックスタイルのおしゃれなウェット バー (I型、ドロップインシンク、落し込みパネル扉のキャビネット、茶色いキャビネット、珪岩カウンター、マルチカラーのキッチンパネル、木材のキッチンパネル、クッションフロア、グレーの床) の写真
エドモントンにある中くらいなラスティックスタイルのおしゃれなウェット バー (I型、ドロップインシンク、落し込みパネル扉のキャビネット、茶色いキャビネット、珪岩カウンター、マルチカラーのキッチンパネル、木材のキッチンパネル、クッションフロア、グレーの床) の写真
ホームバー (塗装板のキッチンパネル、木材のキッチンパネル、クッションフロア) の写真
1