ホームバー (ガラスタイルのキッチンパネル、磁器タイルのキッチンパネル、マルチカラーのキッチンカウンター) の写真
絞り込み:
資材コスト
並び替え:今日の人気順
写真 1〜20 枚目(全 114 枚)
1/4

This moody game room boats a massive bar with dark blue walls, blue/grey backsplash tile, open shelving, dark walnut cabinetry, gold hardware and appliances, a built in mini fridge, frame tv, and its own bar counter with gold pendant lighting and leather stools.

A dual wine and coffee bar was a must for this customer as part of their kitchen remodel. Their mini wine and beer refrigerator fits comfortably under the counter, but offers ample storage and dual temperature controls to chill different beverages simultaneously.
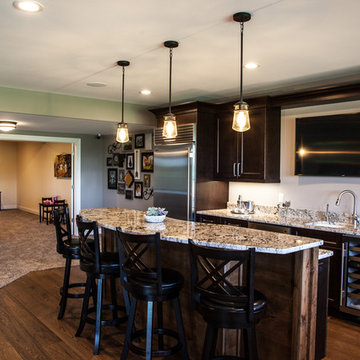
他の地域にあるトランジショナルスタイルのおしゃれなホームバー (L型、シェーカースタイル扉のキャビネット、濃色木目調キャビネット、御影石カウンター、ベージュキッチンパネル、ガラスタイルのキッチンパネル、濃色無垢フローリング、茶色い床、マルチカラーのキッチンカウンター) の写真

Modern speak easy vibe for this basement remodel. Created the arches under the family room extension to give it a retro vibe. Dramatic lighting and ceiling with ambient lighting add to the feeling of the space.

In the original residence, the kitchen occupied this space. With the addition to house the kitchen, our architects designed a butler's pantry for this space with extensive storage. The exposed beams and wide-plan wood flooring extends throughout this older portion of the structure.

The homeowners wanted to update an existing poker room to function as a secondary entertainment space, complete with a large built-in wine rack that was built into the existing cabinetry, new lighting, paint and a wallpaper accent wall.
It was important to preserve the existing stone flooring and the cabinetry, which ran consistently throughout the home.

We were delighted to paint the cabinetry in this stunning dining and adjoining bar for designer Cyndi Hopkins. The entire space, from the Phillip Jeffries "Bloom" wallpaper to the Modern Matters hardware, is designed to perfection! This Vignette of the bar is one of our favorite photos! SO gorgeous!
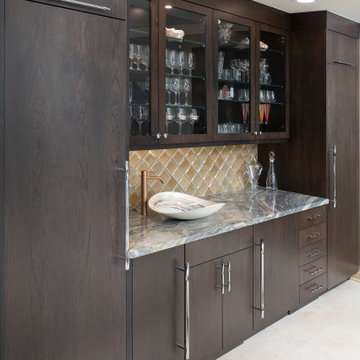
The new wet bar was designed to match the kitchen with the same flat panel Crystal cabinetry and quartzite countertops. The backsplash features Lunada Bay Origami tile in Latte Pearl and a unique vessel sink by Native Trails.

This kitchen in Whitehouse Station has glazed off white cabinets, and a distressed green-gray island. Touches of modern and touches of rustic are combined to create a warm, cozy family space.
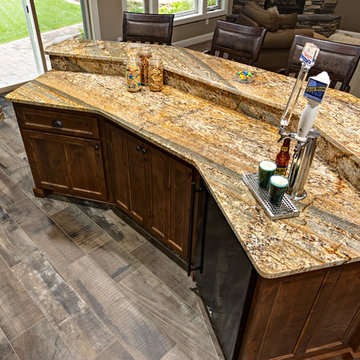
Ehlen Creative Communications, LLC
ミネアポリスにある広いラスティックスタイルのおしゃれな着席型バー (I型、アンダーカウンターシンク、シェーカースタイル扉のキャビネット、濃色木目調キャビネット、御影石カウンター、マルチカラーのキッチンパネル、ガラスタイルのキッチンパネル、磁器タイルの床、グレーの床、マルチカラーのキッチンカウンター) の写真
ミネアポリスにある広いラスティックスタイルのおしゃれな着席型バー (I型、アンダーカウンターシンク、シェーカースタイル扉のキャビネット、濃色木目調キャビネット、御影石カウンター、マルチカラーのキッチンパネル、ガラスタイルのキッチンパネル、磁器タイルの床、グレーの床、マルチカラーのキッチンカウンター) の写真

Benjamin Moore Black
shaker style cabinets
Belvedere granite countertops
Black leather, brass and acrylic barstools
Feiss pendants
Metallic black subway tile
Emtek satin brass hardware
white oak flooring with custom stain
Photo by @Spacecrafting

Two walls were taken down to open up the kitchen and to enlarge the dining room by adding the front hallway space to the main area. Powder room and coat closet were relocated from the center of the house to the garage wall. The door to the garage was shifted by 3 feet to extend uninterrupted wall space for kitchen cabinets and to allow for a bigger island.
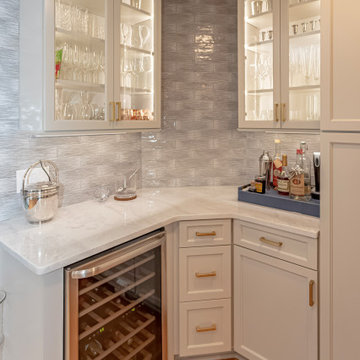
アトランタにある高級な巨大なビーチスタイルのおしゃれなホームバー (ドロップインシンク、シェーカースタイル扉のキャビネット、白いキャビネット、珪岩カウンター、グレーのキッチンパネル、磁器タイルのキッチンパネル、無垢フローリング、マルチカラーのキッチンカウンター) の写真

オーランドにある広いコンテンポラリースタイルのおしゃれなウェット バー (I型、アンダーカウンターシンク、落し込みパネル扉のキャビネット、茶色いキャビネット、御影石カウンター、マルチカラーのキッチンパネル、ガラスタイルのキッチンパネル、磁器タイルの床、ベージュの床、マルチカラーのキッチンカウンター) の写真
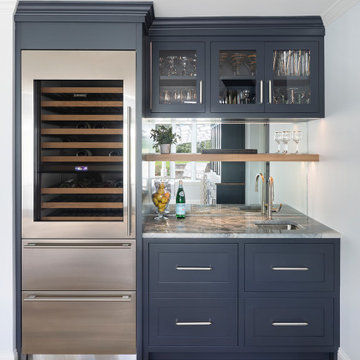
ブリッジポートにある中くらいなトランジショナルスタイルのおしゃれなウェット バー (I型、アンダーカウンターシンク、シェーカースタイル扉のキャビネット、青いキャビネット、珪岩カウンター、ガラスタイルのキッチンパネル、磁器タイルの床、ベージュの床、マルチカラーのキッチンカウンター) の写真
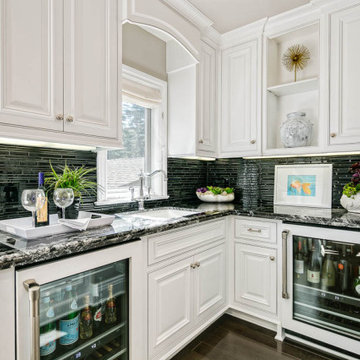
ロサンゼルスにある中くらいなトラディショナルスタイルのおしゃれなウェット バー (L型、アンダーカウンターシンク、レイズドパネル扉のキャビネット、白いキャビネット、御影石カウンター、黒いキッチンパネル、磁器タイルのキッチンパネル、濃色無垢フローリング、茶色い床、マルチカラーのキッチンカウンター) の写真
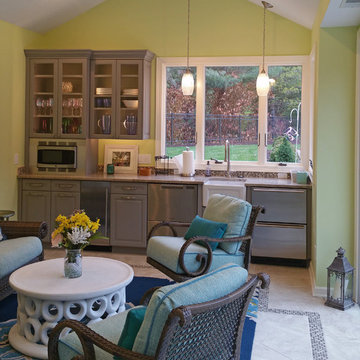
This is a pool house that opens up to an outdoor living space. Large porcelain tiles are inlaid with mosaic glass tiles. The furniture is all indoor - outdoor quality with durable fabric. The cabinets are painted gray with glass door cabinets. The kitchenette includes sink, under counter two drawer refrigerator, two drawer dishwasher and ice maker and built in microwave.
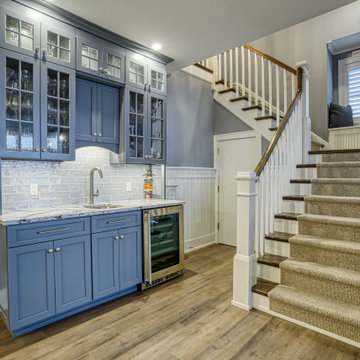
Photo credit: John Altobello Photography
他の地域にあるトラディショナルスタイルのおしゃれなウェット バー (アンダーカウンターシンク、シェーカースタイル扉のキャビネット、青いキャビネット、珪岩カウンター、グレーのキッチンパネル、磁器タイルのキッチンパネル、無垢フローリング、茶色い床、マルチカラーのキッチンカウンター) の写真
他の地域にあるトラディショナルスタイルのおしゃれなウェット バー (アンダーカウンターシンク、シェーカースタイル扉のキャビネット、青いキャビネット、珪岩カウンター、グレーのキッチンパネル、磁器タイルのキッチンパネル、無垢フローリング、茶色い床、マルチカラーのキッチンカウンター) の写真
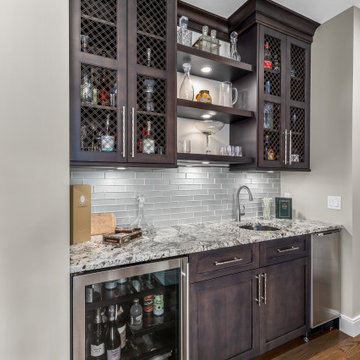
デトロイトにあるラグジュアリーな広いトランジショナルスタイルのおしゃれなウェット バー (I型、アンダーカウンターシンク、シェーカースタイル扉のキャビネット、濃色木目調キャビネット、人工大理石カウンター、グレーのキッチンパネル、ガラスタイルのキッチンパネル、濃色無垢フローリング、茶色い床、マルチカラーのキッチンカウンター) の写真
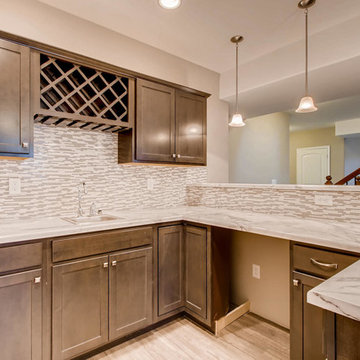
Virtuance
デンバーにある高級な広いトランジショナルスタイルのおしゃれなウェット バー (コの字型、ドロップインシンク、シェーカースタイル扉のキャビネット、濃色木目調キャビネット、ラミネートカウンター、マルチカラーのキッチンパネル、ガラスタイルのキッチンパネル、クッションフロア、茶色い床、マルチカラーのキッチンカウンター) の写真
デンバーにある高級な広いトランジショナルスタイルのおしゃれなウェット バー (コの字型、ドロップインシンク、シェーカースタイル扉のキャビネット、濃色木目調キャビネット、ラミネートカウンター、マルチカラーのキッチンパネル、ガラスタイルのキッチンパネル、クッションフロア、茶色い床、マルチカラーのキッチンカウンター) の写真
ホームバー (ガラスタイルのキッチンパネル、磁器タイルのキッチンパネル、マルチカラーのキッチンカウンター) の写真
1