広い、中くらいなホームバー (ガラス板のキッチンパネル、ガラスタイルのキッチンパネル) の写真
絞り込み:
資材コスト
並び替え:今日の人気順
写真 1〜20 枚目(全 1,165 枚)
1/5

You get a sneak peak of the bar as you descend the stairs, but entrance is through the display win-cabinet wall in the entertainment space. Split level bar elevated over the games room.
Antiqued/eglomise mirror backed with floating shelves and a fluted edge brass bar on a curve design with brass accents and hand-turned pendant lighting.

Caco Photography
ブリスベンにある高級な中くらいなビーチスタイルのおしゃれな着席型バー (アンダーカウンターシンク、白いキャビネット、クオーツストーンカウンター、濃色無垢フローリング、茶色い床、白いキッチンカウンター、オープンシェルフ、ガラス板のキッチンパネル) の写真
ブリスベンにある高級な中くらいなビーチスタイルのおしゃれな着席型バー (アンダーカウンターシンク、白いキャビネット、クオーツストーンカウンター、濃色無垢フローリング、茶色い床、白いキッチンカウンター、オープンシェルフ、ガラス板のキッチンパネル) の写真

ワシントンD.C.にある広いトランジショナルスタイルのおしゃれなウェット バー (I型、アンダーカウンターシンク、シェーカースタイル扉のキャビネット、濃色木目調キャビネット、御影石カウンター、グレーのキッチンパネル、ガラスタイルのキッチンパネル、カーペット敷き、グレーの床) の写真

Karen Jackson Photography
シアトルにある中くらいなトランジショナルスタイルのおしゃれなウェット バー (I型、アンダーカウンターシンク、シェーカースタイル扉のキャビネット、濃色木目調キャビネット、クオーツストーンカウンター、グレーのキッチンパネル、ガラスタイルのキッチンパネル、濃色無垢フローリング) の写真
シアトルにある中くらいなトランジショナルスタイルのおしゃれなウェット バー (I型、アンダーカウンターシンク、シェーカースタイル扉のキャビネット、濃色木目調キャビネット、クオーツストーンカウンター、グレーのキッチンパネル、ガラスタイルのキッチンパネル、濃色無垢フローリング) の写真

pantry, floating shelves,
他の地域にあるお手頃価格の中くらいなトランジショナルスタイルのおしゃれなウェット バー (I型、アンダーカウンターシンク、グレーのキャビネット、木材カウンター、グレーのキッチンパネル、ガラスタイルのキッチンパネル、無垢フローリング、茶色いキッチンカウンター、シェーカースタイル扉のキャビネット) の写真
他の地域にあるお手頃価格の中くらいなトランジショナルスタイルのおしゃれなウェット バー (I型、アンダーカウンターシンク、グレーのキャビネット、木材カウンター、グレーのキッチンパネル、ガラスタイルのキッチンパネル、無垢フローリング、茶色いキッチンカウンター、シェーカースタイル扉のキャビネット) の写真

The basement bar uses space that would otherwise be empty square footage. A custom bar aligns with the stair treads and is the same wood and finish as the floors upstairs. John Wilbanks Photography

ニューヨークにある中くらいなトラディショナルスタイルのおしゃれなウェット バー (セラミックタイルの床、I型、レイズドパネル扉のキャビネット、グレーのキャビネット、御影石カウンター、グレーのキッチンパネル、ガラスタイルのキッチンパネル、グレーの床、白いキッチンカウンター) の写真

The Ranch Pass Project consisted of architectural design services for a new home of around 3,400 square feet. The design of the new house includes four bedrooms, one office, a living room, dining room, kitchen, scullery, laundry/mud room, upstairs children’s playroom and a three-car garage, including the design of built-in cabinets throughout. The design style is traditional with Northeast turn-of-the-century architectural elements and a white brick exterior. Design challenges encountered with this project included working with a flood plain encroachment in the property as well as situating the house appropriately in relation to the street and everyday use of the site. The design solution was to site the home to the east of the property, to allow easy vehicle access, views of the site and minimal tree disturbance while accommodating the flood plain accordingly.
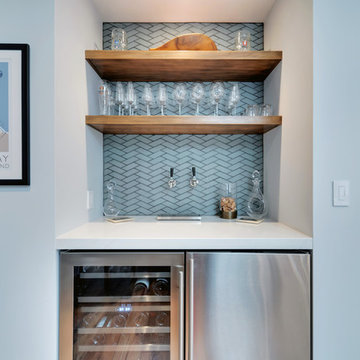
サンフランシスコにあるお手頃価格の中くらいなモダンスタイルのおしゃれなホームバー (I型、クオーツストーンカウンター、青いキッチンパネル、ガラスタイルのキッチンパネル、白いキッチンカウンター、シンクなし) の写真

Completed home bar awaiting glass shelves
オレンジカウンティにある高級な中くらいなトランジショナルスタイルのおしゃれなドライ バー (I型、シンクなし、シェーカースタイル扉のキャビネット、白いキャビネット、クオーツストーンカウンター、黒いキッチンパネル、ガラスタイルのキッチンパネル、磁器タイルの床、グレーの床、グレーのキッチンカウンター) の写真
オレンジカウンティにある高級な中くらいなトランジショナルスタイルのおしゃれなドライ バー (I型、シンクなし、シェーカースタイル扉のキャビネット、白いキャビネット、クオーツストーンカウンター、黒いキッチンパネル、ガラスタイルのキッチンパネル、磁器タイルの床、グレーの床、グレーのキッチンカウンター) の写真

オーランドにある広いコンテンポラリースタイルのおしゃれなウェット バー (I型、アンダーカウンターシンク、落し込みパネル扉のキャビネット、茶色いキャビネット、御影石カウンター、マルチカラーのキッチンパネル、ガラスタイルのキッチンパネル、磁器タイルの床、ベージュの床、マルチカラーのキッチンカウンター) の写真

This symmetrical Bar divides the space between the banquette and the family room, allowing easy access to both. The quartzite slab continues on the backsplash to differentiate this area.
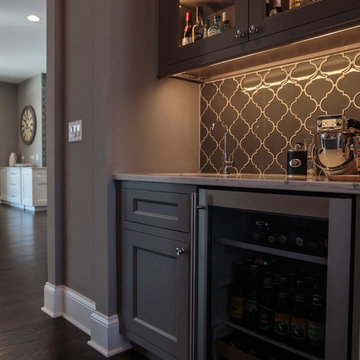
シカゴにある高級な広いトランジショナルスタイルのおしゃれなウェット バー (I型、アンダーカウンターシンク、シェーカースタイル扉のキャビネット、グレーのキャビネット、大理石カウンター、グレーのキッチンパネル、ガラスタイルのキッチンパネル、濃色無垢フローリング) の写真
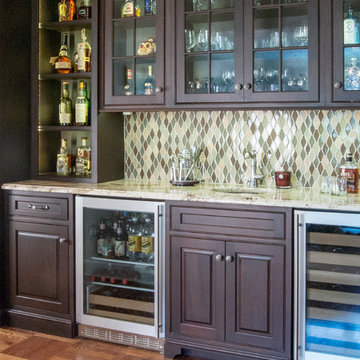
フィラデルフィアにある中くらいなトラディショナルスタイルのおしゃれなウェット バー (ll型、アンダーカウンターシンク、インセット扉のキャビネット、濃色木目調キャビネット、御影石カウンター、マルチカラーのキッチンパネル、ガラスタイルのキッチンパネル、無垢フローリング) の写真

Wiff Harmer
ナッシュビルにある高級な中くらいなトラディショナルスタイルのおしゃれなウェット バー (I型、アンダーカウンターシンク、落し込みパネル扉のキャビネット、白いキャビネット、御影石カウンター、ベージュキッチンパネル、ガラスタイルのキッチンパネル、淡色無垢フローリング) の写真
ナッシュビルにある高級な中くらいなトラディショナルスタイルのおしゃれなウェット バー (I型、アンダーカウンターシンク、落し込みパネル扉のキャビネット、白いキャビネット、御影石カウンター、ベージュキッチンパネル、ガラスタイルのキッチンパネル、淡色無垢フローリング) の写真
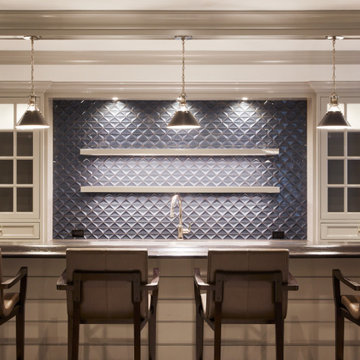
ニューヨークにある中くらいなトランジショナルスタイルのおしゃれなウェット バー (ll型、アンダーカウンターシンク、落し込みパネル扉のキャビネット、ベージュのキャビネット、青いキッチンパネル、ガラスタイルのキッチンパネル、黒いキッチンカウンター) の写真

Glass shelves were span between cabinets for alcohol bottle storage. Behind the glass shelves is a sheet of back painted glass that is lit behind to create a fun environment for entertaining.
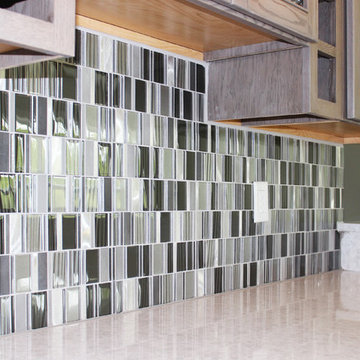
シーダーラピッズにある中くらいなトランジショナルスタイルのおしゃれな着席型バー (コの字型、アンダーカウンターシンク、シェーカースタイル扉のキャビネット、中間色木目調キャビネット、御影石カウンター、マルチカラーのキッチンパネル、ガラスタイルのキッチンパネル、磁器タイルの床、茶色い床、白いキッチンカウンター) の写真
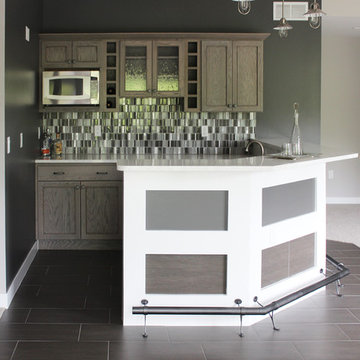
シーダーラピッズにある中くらいなトランジショナルスタイルのおしゃれな着席型バー (アンダーカウンターシンク、コの字型、シェーカースタイル扉のキャビネット、中間色木目調キャビネット、御影石カウンター、マルチカラーのキッチンパネル、ガラスタイルのキッチンパネル、磁器タイルの床、茶色い床、白いキッチンカウンター) の写真
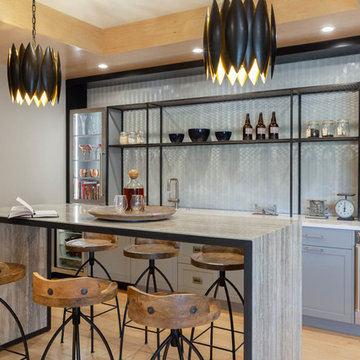
他の地域にある広いモダンスタイルのおしゃれな着席型バー (落し込みパネル扉のキャビネット、グレーのキッチンカウンター、アンダーカウンターシンク、淡色無垢フローリング、茶色い床、I型、グレーのキャビネット、グレーのキッチンパネル、ガラスタイルのキッチンパネル) の写真
広い、中くらいなホームバー (ガラス板のキッチンパネル、ガラスタイルのキッチンパネル) の写真
1