ブラウンのホームバー (レンガのキッチンパネル、ガラスタイルのキッチンパネル、モザイクタイルのキッチンパネル) の写真
絞り込み:
資材コスト
並び替え:今日の人気順
写真 1〜20 枚目(全 968 枚)
1/5

This small but practical bar packs a bold design punch. It's complete with wine refrigerator, icemaker, a liquor storage cabinet pullout and a bar sink. LED lighting provides shimmer to the glass cabinets and metallic backsplash tile, while a glass and gold chandelier adds drama. Quartz countertops provide ease in cleaning and peace of mind against wine stains. The arched entry ways lead to the kitchen and dining areas, while the opening to the hallway provides the perfect place to walk up and converse at the bar.

Beautiful navy mirrored tiles form the backsplash of this bar area with custom cabinetry. A small dining area with vintage Paul McCobb chairs make this a wonderful happy hour spot!
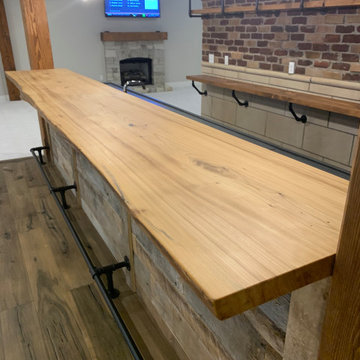
デトロイトにある広いカントリー風のおしゃれな着席型バー (I型、アンダーカウンターシンク、白いキャビネット、木材カウンター、マルチカラーのキッチンパネル、レンガのキッチンパネル、無垢フローリング、茶色い床、ベージュのキッチンカウンター) の写真

We were lucky to work with a blank slate in this nearly new home. Keeping the bar as the main focus was critical. With elements like the gorgeous tin ceiling, custom finished distressed black wainscot and handmade wood bar top were the perfect complement to the reclaimed brick walls and beautiful beam work. With connections to a local artist who handcrafted and welded the steel doors to the built-in liquor cabinet, our clients were ecstatic with the results. Other amenities in the bar include the rear wall of stainless built-ins, including individual refrigeration, freezer, ice maker, a 2-tap beer unit, dishwasher drawers and matching Stainless Steel sink base cabinet.

Photography by Steven Paul
ポートランドにある小さなトランジショナルスタイルのおしゃれなウェット バー (ll型、アンダーカウンターシンク、落し込みパネル扉のキャビネット、青いキャビネット、クオーツストーンカウンター、ガラスタイルのキッチンパネル、無垢フローリング、茶色い床、白いキッチンカウンター) の写真
ポートランドにある小さなトランジショナルスタイルのおしゃれなウェット バー (ll型、アンダーカウンターシンク、落し込みパネル扉のキャビネット、青いキャビネット、クオーツストーンカウンター、ガラスタイルのキッチンパネル、無垢フローリング、茶色い床、白いキッチンカウンター) の写真
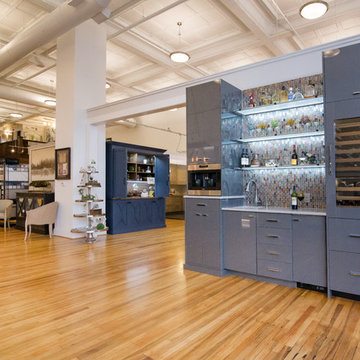
This is our wet bar display in our showroom. It is custom made by Walker Woodworking. This wet bar shows the versatility of Walker Woodworking and showers a modern take on a wet bar.

Kitchen, Butlers Pantry and Bathroom Update with Quartz Collection
ミネアポリスにある小さなトランジショナルスタイルのおしゃれなウェット バー (I型、落し込みパネル扉のキャビネット、白いキャビネット、クオーツストーンカウンター、ベージュキッチンパネル、ガラスタイルのキッチンパネル、茶色い床、黒いキッチンカウンター、無垢フローリング) の写真
ミネアポリスにある小さなトランジショナルスタイルのおしゃれなウェット バー (I型、落し込みパネル扉のキャビネット、白いキャビネット、クオーツストーンカウンター、ベージュキッチンパネル、ガラスタイルのキッチンパネル、茶色い床、黒いキッチンカウンター、無垢フローリング) の写真

オマハにある広いコンテンポラリースタイルのおしゃれな着席型バー (フラットパネル扉のキャビネット、コの字型、アンダーカウンターシンク、濃色木目調キャビネット、珪岩カウンター、ベージュキッチンパネル、ガラスタイルのキッチンパネル、磁器タイルの床、ベージュの床) の写真

Basement remodel by Buckeye Basements, Inc.
コロンバスにあるカントリー風のおしゃれな着席型バー (ll型、シェーカースタイル扉のキャビネット、濃色木目調キャビネット、レンガのキッチンパネル、カーペット敷き、グレーの床) の写真
コロンバスにあるカントリー風のおしゃれな着席型バー (ll型、シェーカースタイル扉のキャビネット、濃色木目調キャビネット、レンガのキッチンパネル、カーペット敷き、グレーの床) の写真
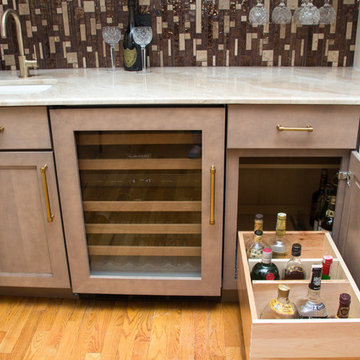
Designed By: Robby & Lisa Griffin
Photios By: Desired Photo
ヒューストンにある高級な小さなコンテンポラリースタイルのおしゃれなウェット バー (I型、アンダーカウンターシンク、シェーカースタイル扉のキャビネット、ベージュのキャビネット、大理石カウンター、茶色いキッチンパネル、ガラスタイルのキッチンパネル、淡色無垢フローリング、茶色い床) の写真
ヒューストンにある高級な小さなコンテンポラリースタイルのおしゃれなウェット バー (I型、アンダーカウンターシンク、シェーカースタイル扉のキャビネット、ベージュのキャビネット、大理石カウンター、茶色いキッチンパネル、ガラスタイルのキッチンパネル、淡色無垢フローリング、茶色い床) の写真
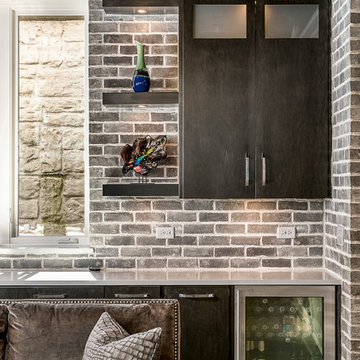
Marina Storm
シカゴにある中くらいなコンテンポラリースタイルのおしゃれなウェット バー (I型、アンダーカウンターシンク、フラットパネル扉のキャビネット、黒いキャビネット、珪岩カウンター、グレーのキッチンパネル、レンガのキッチンパネル、濃色無垢フローリング、茶色い床) の写真
シカゴにある中くらいなコンテンポラリースタイルのおしゃれなウェット バー (I型、アンダーカウンターシンク、フラットパネル扉のキャビネット、黒いキャビネット、珪岩カウンター、グレーのキッチンパネル、レンガのキッチンパネル、濃色無垢フローリング、茶色い床) の写真
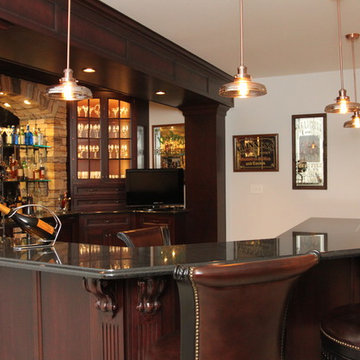
ラグジュアリーな広いトラディショナルスタイルのおしゃれなウェット バー (アンダーカウンターシンク、落し込みパネル扉のキャビネット、濃色木目調キャビネット、御影石カウンター、茶色いキッチンパネル、ガラスタイルのキッチンパネル、磁器タイルの床) の写真
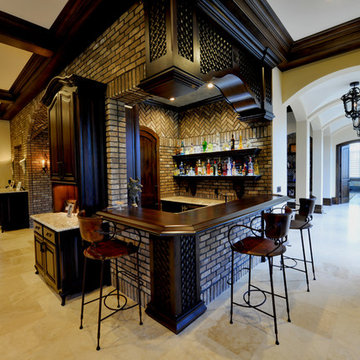
インディアナポリスにある高級な中くらいな地中海スタイルのおしゃれな着席型バー (コの字型、木材カウンター、茶色いキッチンパネル、レンガのキッチンパネル、トラバーチンの床、茶色いキッチンカウンター) の写真

A custom-made expansive two-story home providing views of the spacious kitchen, breakfast nook, dining, great room and outdoor amenities upon entry.
Featuring 11,000 square feet of open area lavish living this residence does not disappoint with the attention to detail throughout. Elegant features embellish this
home with the intricate woodworking and exposed wood beams, ceiling details, gorgeous stonework, European Oak flooring throughout, and unique lighting.
This residence offers seven bedrooms including a mother-in-law suite, nine bathrooms, a bonus room, his and her offices, wet bar adjacent to dining area, wine
room, laundry room featuring a dog wash area and a game room located above one of the two garages. The open-air kitchen is the perfect space for entertaining
family and friends with the two islands, custom panel Sub-Zero appliances and easy access to the dining areas.
Outdoor amenities include a pool with sun shelf and spa, fire bowls spilling water into the pool, firepit, large covered lanai with summer kitchen and fireplace
surrounded by roll down screens to protect guests from inclement weather, and two additional covered lanais. This is luxury at its finest!

We reused the existing bar but added a new backsplash and counter to tie the kitchen and bar area together.
ソルトレイクシティにあるお手頃価格の中くらいなトランジショナルスタイルのおしゃれなドライ バー (I型、シンクなし、シェーカースタイル扉のキャビネット、中間色木目調キャビネット、クオーツストーンカウンター、青いキッチンパネル、ガラスタイルのキッチンパネル、磁器タイルの床、ベージュの床、白いキッチンカウンター) の写真
ソルトレイクシティにあるお手頃価格の中くらいなトランジショナルスタイルのおしゃれなドライ バー (I型、シンクなし、シェーカースタイル扉のキャビネット、中間色木目調キャビネット、クオーツストーンカウンター、青いキッチンパネル、ガラスタイルのキッチンパネル、磁器タイルの床、ベージュの床、白いキッチンカウンター) の写真

サンディエゴにある中くらいなコンテンポラリースタイルのおしゃれなドライ バー (I型、フラットパネル扉のキャビネット、白いキャビネット、クオーツストーンカウンター、緑のキッチンパネル、モザイクタイルのキッチンパネル、無垢フローリング、グレーのキッチンカウンター) の写真
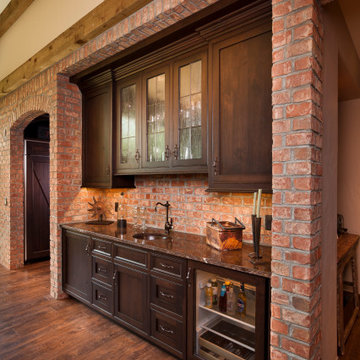
デトロイトにある中くらいなラスティックスタイルのおしゃれなウェット バー (I型、アンダーカウンターシンク、シェーカースタイル扉のキャビネット、濃色木目調キャビネット、赤いキッチンパネル、レンガのキッチンパネル、無垢フローリング、茶色い床、茶色いキッチンカウンター) の写真
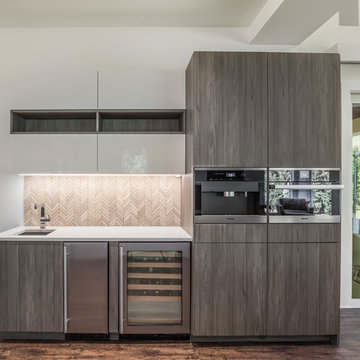
ジャクソンビルにある広いコンテンポラリースタイルのおしゃれなウェット バー (I型、アンダーカウンターシンク、フラットパネル扉のキャビネット、クオーツストーンカウンター、茶色い床、白いキッチンカウンター、中間色木目調キャビネット、ベージュキッチンパネル、モザイクタイルのキッチンパネル、クッションフロア) の写真

Dave Adams Photography
サクラメントにある小さなトランジショナルスタイルのおしゃれなウェット バー (L型、アンダーカウンターシンク、シェーカースタイル扉のキャビネット、ベージュのキャビネット、ライムストーンカウンター、白いキッチンパネル、ガラスタイルのキッチンパネル、濃色無垢フローリング、茶色い床) の写真
サクラメントにある小さなトランジショナルスタイルのおしゃれなウェット バー (L型、アンダーカウンターシンク、シェーカースタイル扉のキャビネット、ベージュのキャビネット、ライムストーンカウンター、白いキッチンパネル、ガラスタイルのキッチンパネル、濃色無垢フローリング、茶色い床) の写真
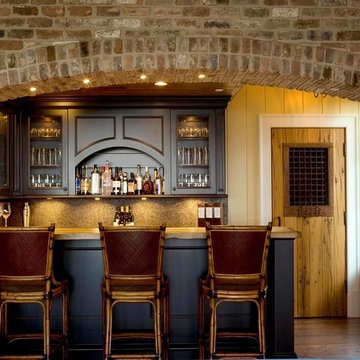
Home Wet Bar with Brick Arch, Dark Wood Panelled Storage, and Rustic Wood Door
チャールストンにある高級な中くらいなトラディショナルスタイルのおしゃれな着席型バー (ll型、ガラス扉のキャビネット、黒いキャビネット、茶色いキッチンパネル、濃色無垢フローリング、御影石カウンター、モザイクタイルのキッチンパネル、茶色い床) の写真
チャールストンにある高級な中くらいなトラディショナルスタイルのおしゃれな着席型バー (ll型、ガラス扉のキャビネット、黒いキャビネット、茶色いキッチンパネル、濃色無垢フローリング、御影石カウンター、モザイクタイルのキッチンパネル、茶色い床) の写真
ブラウンのホームバー (レンガのキッチンパネル、ガラスタイルのキッチンパネル、モザイクタイルのキッチンパネル) の写真
1