ホームバー (全タイプのキッチンパネルの素材、中間色木目調キャビネット、磁器タイルの床) の写真
絞り込み:
資材コスト
並び替え:今日の人気順
写真 1〜20 枚目(全 248 枚)
1/4

他の地域にある中くらいなトラディショナルスタイルのおしゃれな着席型バー (ll型、アンダーカウンターシンク、レイズドパネル扉のキャビネット、中間色木目調キャビネット、御影石カウンター、石タイルのキッチンパネル、磁器タイルの床、ベージュの床) の写真

This dining room wet bar is flanked by stainless steal wine columns. Crisp white lift up cabinets proved ample storage for glass ware either side of the flyover top treatment with LED lighting to add drama to decorative items. The graphic dimensional back splash tile adds texture and drama to the wall mounted faucet and under mount sink. Charcoal honed granite counters adds drama to the space while the rough hewn European oak cabinetry provides texture and warmth to the design scheme.

Photos by Mark Ehlen- Ehlen Creative
ミネアポリスにある高級な中くらいなトラディショナルスタイルのおしゃれなウェット バー (レイズドパネル扉のキャビネット、中間色木目調キャビネット、グレーのキッチンパネル、セメントタイルのキッチンパネル、磁器タイルの床、グレーの床、I型、御影石カウンター、グレーのキッチンカウンター) の写真
ミネアポリスにある高級な中くらいなトラディショナルスタイルのおしゃれなウェット バー (レイズドパネル扉のキャビネット、中間色木目調キャビネット、グレーのキッチンパネル、セメントタイルのキッチンパネル、磁器タイルの床、グレーの床、I型、御影石カウンター、グレーのキッチンカウンター) の写真
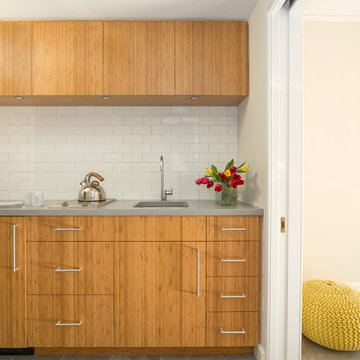
Contractor: Infinity Construction, Photographer: Allyson Lubow
ニューヨークにある小さなコンテンポラリースタイルのおしゃれなウェット バー (I型、アンダーカウンターシンク、フラットパネル扉のキャビネット、中間色木目調キャビネット、コンクリートカウンター、白いキッチンパネル、セラミックタイルのキッチンパネル、磁器タイルの床) の写真
ニューヨークにある小さなコンテンポラリースタイルのおしゃれなウェット バー (I型、アンダーカウンターシンク、フラットパネル扉のキャビネット、中間色木目調キャビネット、コンクリートカウンター、白いキッチンパネル、セラミックタイルのキッチンパネル、磁器タイルの床) の写真

デンバーにあるラグジュアリーな中くらいなコンテンポラリースタイルのおしゃれなホームバー (コの字型、フラットパネル扉のキャビネット、中間色木目調キャビネット、珪岩カウンター、磁器タイルの床、白いキッチンカウンター、ミラータイルのキッチンパネル、グレーの床) の写真
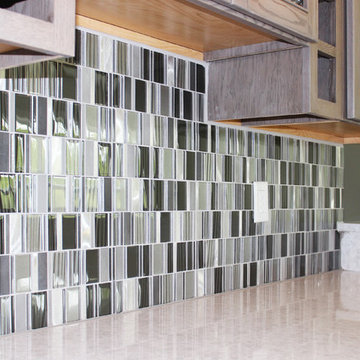
シーダーラピッズにある中くらいなトランジショナルスタイルのおしゃれな着席型バー (コの字型、アンダーカウンターシンク、シェーカースタイル扉のキャビネット、中間色木目調キャビネット、御影石カウンター、マルチカラーのキッチンパネル、ガラスタイルのキッチンパネル、磁器タイルの床、茶色い床、白いキッチンカウンター) の写真

デンバーにある高級な中くらいなラスティックスタイルのおしゃれな着席型バー (コの字型、アンダーカウンターシンク、レイズドパネル扉のキャビネット、中間色木目調キャビネット、御影石カウンター、ベージュキッチンパネル、石スラブのキッチンパネル、磁器タイルの床) の写真

Poulin Design Center
アルバカーキにある低価格の小さなトランジショナルスタイルのおしゃれなウェット バー (I型、レイズドパネル扉のキャビネット、中間色木目調キャビネット、御影石カウンター、グレーのキッチンパネル、セラミックタイルのキッチンパネル、磁器タイルの床、マルチカラーの床、グレーのキッチンカウンター) の写真
アルバカーキにある低価格の小さなトランジショナルスタイルのおしゃれなウェット バー (I型、レイズドパネル扉のキャビネット、中間色木目調キャビネット、御影石カウンター、グレーのキッチンパネル、セラミックタイルのキッチンパネル、磁器タイルの床、マルチカラーの床、グレーのキッチンカウンター) の写真

Saari & Forrai Photography
Briarwood II Construction
ミネアポリスにある広いコンテンポラリースタイルのおしゃれな着席型バー (I型、フラットパネル扉のキャビネット、中間色木目調キャビネット、ガラスカウンター、青いキッチンパネル、ガラスタイルのキッチンパネル、磁器タイルの床、グレーの床、青いキッチンカウンター) の写真
ミネアポリスにある広いコンテンポラリースタイルのおしゃれな着席型バー (I型、フラットパネル扉のキャビネット、中間色木目調キャビネット、ガラスカウンター、青いキッチンパネル、ガラスタイルのキッチンパネル、磁器タイルの床、グレーの床、青いキッチンカウンター) の写真
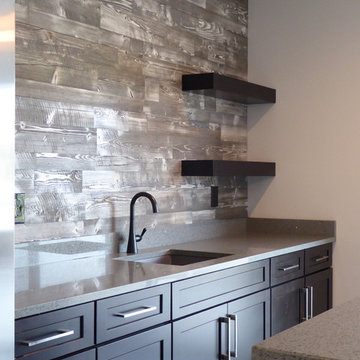
他の地域にあるトラディショナルスタイルのおしゃれなウェット バー (ll型、アンダーカウンターシンク、シェーカースタイル扉のキャビネット、中間色木目調キャビネット、木材のキッチンパネル、磁器タイルの床) の写真
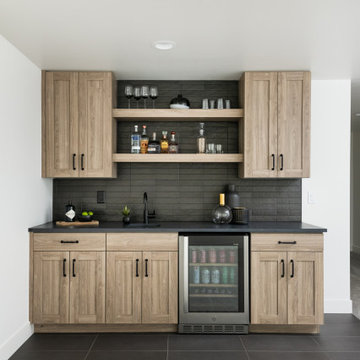
デンバーにある中くらいなトランジショナルスタイルのおしゃれなウェット バー (I型、アンダーカウンターシンク、シェーカースタイル扉のキャビネット、中間色木目調キャビネット、クオーツストーンカウンター、黒いキッチンパネル、セラミックタイルのキッチンパネル、磁器タイルの床、黒い床、黒いキッチンカウンター) の写真
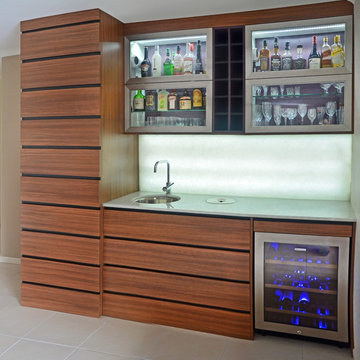
Drawers black tulip
melamine woodgrain drawers
handless style
wine rack feature
Stainless steel framed doors with clear glass panels and shelves with LED lighting.
Krystal Stone Splashback in white with LED back lighting
20mm Granite stone tops
Undermounted Bin with lid
Undermounted round sink and mixer tap
under bench Wine Fridge
Built in large Fridge on end of joinery
photo credit to blind spot photography

We reused the existing bar but added a new backsplash and counter to tie the kitchen and bar area together.
ソルトレイクシティにあるお手頃価格の中くらいなトランジショナルスタイルのおしゃれなドライ バー (I型、シンクなし、シェーカースタイル扉のキャビネット、中間色木目調キャビネット、クオーツストーンカウンター、青いキッチンパネル、ガラスタイルのキッチンパネル、磁器タイルの床、ベージュの床、白いキッチンカウンター) の写真
ソルトレイクシティにあるお手頃価格の中くらいなトランジショナルスタイルのおしゃれなドライ バー (I型、シンクなし、シェーカースタイル扉のキャビネット、中間色木目調キャビネット、クオーツストーンカウンター、青いキッチンパネル、ガラスタイルのキッチンパネル、磁器タイルの床、ベージュの床、白いキッチンカウンター) の写真
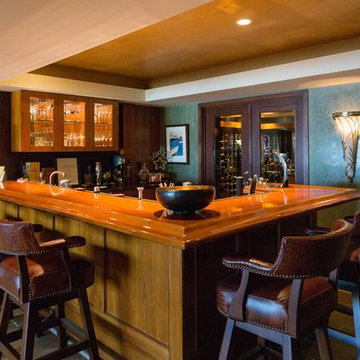
デンバーにある高級な中くらいなモダンスタイルのおしゃれな着席型バー (L型、アンダーカウンターシンク、ガラス扉のキャビネット、中間色木目調キャビネット、木材カウンター、茶色いキッチンパネル、木材のキッチンパネル、磁器タイルの床、ベージュの床) の写真
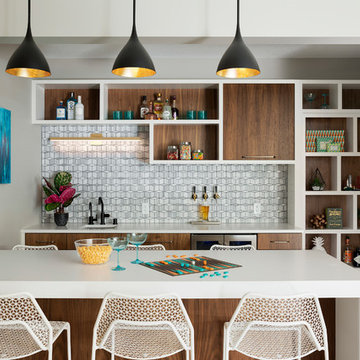
Now this is a bar made for entertaining, conversation and activity. With seating on both sides of the peninsula you'll feel more like you're in a modern brewery than in a basement. A secret hidden bookcase allows entry into the hidden brew room and taps are available to access from the bar side.
What an energizing project with bright bold pops of color against warm walnut, white enamel and soft neutral walls. Our clients wanted a lower level full of life and excitement that was ready for entertaining.
Photography by Spacecrafting Photography Inc.
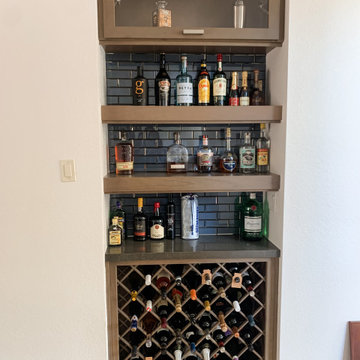
サンフランシスコにあるお手頃価格の小さなコンテンポラリースタイルのおしゃれなドライ バー (I型、ウォールシェルフ、中間色木目調キャビネット、クオーツストーンカウンター、青いキッチンパネル、ガラスタイルのキッチンパネル、磁器タイルの床、ベージュの床、グレーのキッチンカウンター) の写真
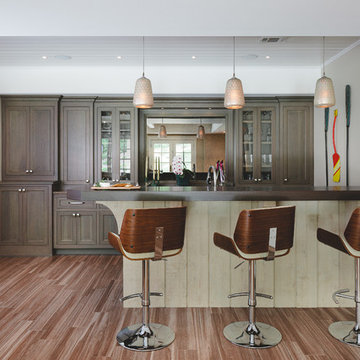
View of the bar focusing on pecan cabinets and bar top, modern stools, and antique mirror.
Gregg Willett Photography
アトランタにある広いビーチスタイルのおしゃれな着席型バー (磁器タイルの床、I型、落し込みパネル扉のキャビネット、木材カウンター、中間色木目調キャビネット、ミラータイルのキッチンパネル) の写真
アトランタにある広いビーチスタイルのおしゃれな着席型バー (磁器タイルの床、I型、落し込みパネル扉のキャビネット、木材カウンター、中間色木目調キャビネット、ミラータイルのキッチンパネル) の写真

This client wanted their Terrace Level to be comprised of the warm finishes and colors found in a true Tuscan home. Basement was completely unfinished so once we space planned for all necessary areas including pre-teen media area and game room, adult media area, home bar and wine cellar guest suite and bathroom; we started selecting materials that were authentic and yet low maintenance since the entire space opens to an outdoor living area with pool. The wood like porcelain tile used to create interest on floors was complimented by custom distressed beams on the ceilings. Real stucco walls and brick floors lit by a wrought iron lantern create a true wine cellar mood. A sloped fireplace designed with brick, stone and stucco was enhanced with the rustic wood beam mantle to resemble a fireplace seen in Italy while adding a perfect and unexpected rustic charm and coziness to the bar area. Finally decorative finishes were applied to columns for a layered and worn appearance. Tumbled stone backsplash behind the bar was hand painted for another one of a kind focal point. Some other important features are the double sided iron railed staircase designed to make the space feel more unified and open and the barrel ceiling in the wine cellar. Carefully selected furniture and accessories complete the look.
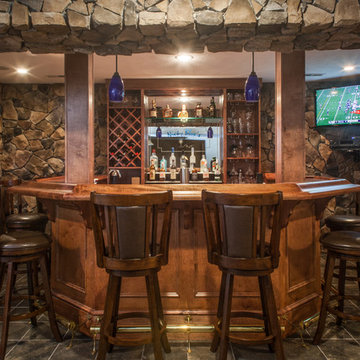
This 3 year old house with a completely unfinished open-plan basement, gets a large u-shaped bar, media room, game area, home gym, full bathroom and storage.
Extensive use of woodwork, stone, tile, lighting and glass transformed this space into a luxuriously useful retreat.
Jason Snyder photography
ホームバー (全タイプのキッチンパネルの素材、中間色木目調キャビネット、磁器タイルの床) の写真
1
