ドライ バー (グレーのキッチンパネル) の写真
絞り込み:
資材コスト
並び替え:今日の人気順
写真 141〜160 枚目(全 211 枚)
1/3
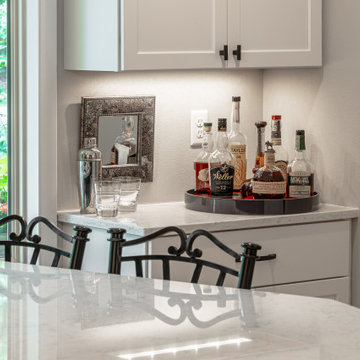
This corner is dedicated to their mini home bar. Between the counterspace and storage in the cabinets, there is plenty of room for their beverage needs.
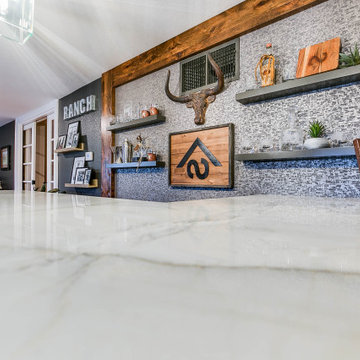
This no-demo renovation brought a tired, 1980's room into the 21st century while embracing the clients' treasured heirlooms. Transitional meets ranch in this early 1900's home that has been completely updated room-by-room with this den being the final room in the project. Keeping the saltillo tile floor, knotty pine ceiling, stone accents, and denim slipcovered sectional was important to the clients. A fresh coat of SW agreeable gray with an urbane bronze accent wall behind the bar freshened everything up. Metallic wallpaper and floating shelves in the bar area are framed by rustic, knotty alder beams. New glass pendants, a large cage light, and coordinating ceiling fans complete the transitional feel of the room.
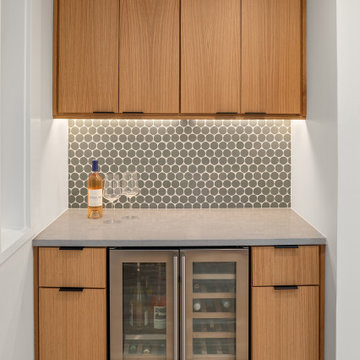
This little nook just inside the living room made the perfect spot for a multipurpose command center for this busy family. A wine fridge allows the space to double as a home bar while entertaining.
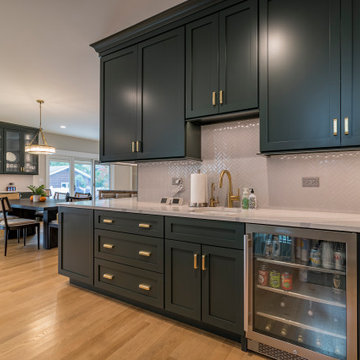
シカゴにあるカントリー風のおしゃれなドライ バー (I型、シンクなし、シェーカースタイル扉のキャビネット、白いキャビネット、大理石カウンター、グレーのキッチンパネル、セラミックタイルのキッチンパネル、無垢フローリング、茶色い床、マルチカラーのキッチンカウンター) の写真
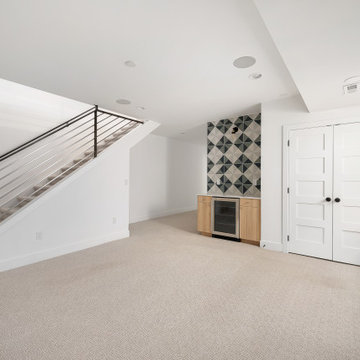
デンバーにある高級な小さなインダストリアルスタイルのおしゃれなドライ バー (ll型、フラットパネル扉のキャビネット、淡色木目調キャビネット、クオーツストーンカウンター、グレーのキッチンパネル、セラミックタイルのキッチンパネル、淡色無垢フローリング、茶色い床、白いキッチンカウンター) の写真
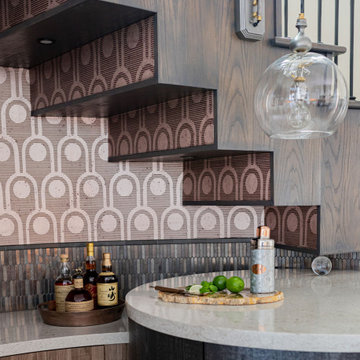
This beautiful bar was created by opening the closet space underneath the curved staircase. To emphasize that this bar is part of the staircase, we added wallpaper lining to the bottom of each step. The curved and round cabinets follow the lines of the room. The metal wallpaper, metallic tile, and dark wood create a dramatic masculine look that is enhanced by a custom light fixture and lighted niche that add both charm and drama.
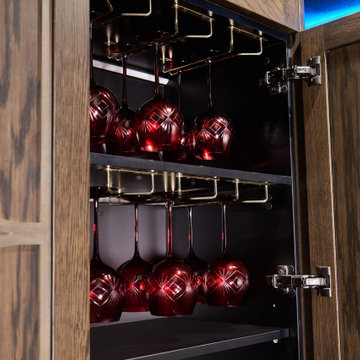
パースにある高級な広いミッドセンチュリースタイルのおしゃれなドライ バー (I型、シンクなし、落し込みパネル扉のキャビネット、濃色木目調キャビネット、木材カウンター、グレーのキッチンパネル、ミラータイルのキッチンパネル、カーペット敷き、グレーの床、茶色いキッチンカウンター) の写真
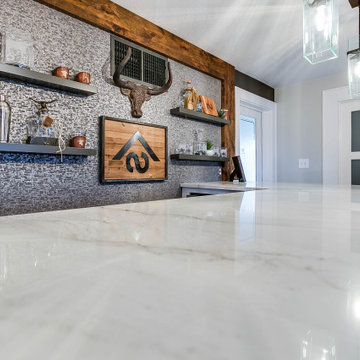
This no-demo renovation brought a tired, 1980's room into the 21st century while embracing the clients' treasured heirlooms. Transitional meets ranch in this early 1900's home that has been completely updated room-by-room with this den being the final room in the project. Keeping the saltillo tile floor, knotty pine ceiling, stone accents, and denim slipcovered sectional was important to the clients. A fresh coat of SW agreeable gray with an urbane bronze accent wall behind the bar freshened everything up. Metallic wallpaper and floating shelves in the bar area are framed by rustic, knotty alder beams. New glass pendants, a large cage light, and coordinating ceiling fans complete the transitional feel of the room.
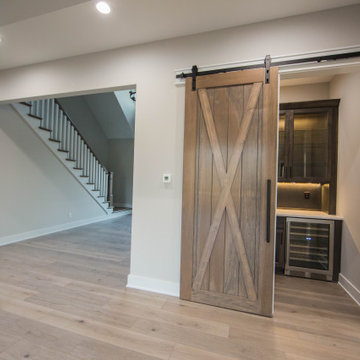
A custom wet bar is hidden by a sliding barn door off the home's main level living room.
インディアナポリスにあるラグジュアリーな中くらいなトランジショナルスタイルのおしゃれなドライ バー (L型、落し込みパネル扉のキャビネット、グレーのキャビネット、珪岩カウンター、グレーのキッチンパネル、ラミネートの床、茶色い床、白いキッチンカウンター) の写真
インディアナポリスにあるラグジュアリーな中くらいなトランジショナルスタイルのおしゃれなドライ バー (L型、落し込みパネル扉のキャビネット、グレーのキャビネット、珪岩カウンター、グレーのキッチンパネル、ラミネートの床、茶色い床、白いキッチンカウンター) の写真
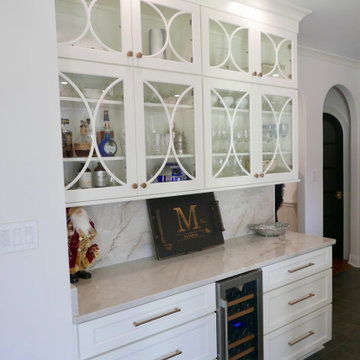
Butler pantry with wine cooler in base cabinet, stacked wall cabinets with decorative mullions and LED lighting in the upper cabinets.
他の地域にあるラグジュアリーな広いトランジショナルスタイルのおしゃれなドライ バー (I型、シンクなし、ガラス扉のキャビネット、白いキャビネット、珪岩カウンター、グレーのキッチンパネル、石スラブのキッチンパネル、磁器タイルの床、黒い床、グレーのキッチンカウンター) の写真
他の地域にあるラグジュアリーな広いトランジショナルスタイルのおしゃれなドライ バー (I型、シンクなし、ガラス扉のキャビネット、白いキャビネット、珪岩カウンター、グレーのキッチンパネル、石スラブのキッチンパネル、磁器タイルの床、黒い床、グレーのキッチンカウンター) の写真
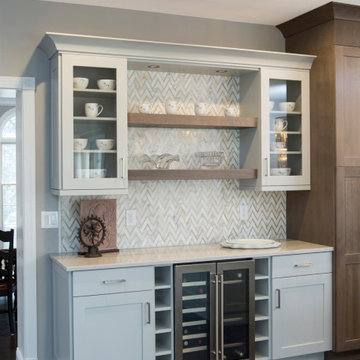
フィラデルフィアにある中くらいなトランジショナルスタイルのおしゃれなドライ バー (シェーカースタイル扉のキャビネット、グレーのキャビネット、珪岩カウンター、グレーのキッチンパネル、モザイクタイルのキッチンパネル、濃色無垢フローリング、茶色い床、ベージュのキッチンカウンター) の写真
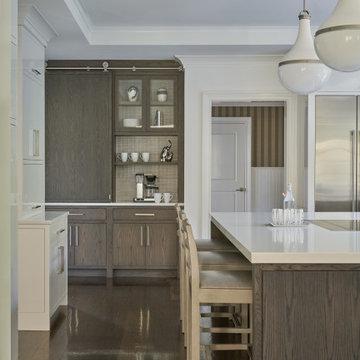
ニューヨークにある高級な小さなトランジショナルスタイルのおしゃれなドライ バー (I型、シンクなし、フラットパネル扉のキャビネット、濃色木目調キャビネット、クオーツストーンカウンター、グレーのキッチンパネル、モザイクタイルのキッチンパネル、濃色無垢フローリング、茶色い床、白いキッチンカウンター) の写真
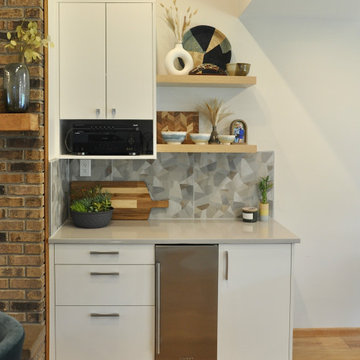
IKEA Sektion cabinet boxes with Embolden designer door fronts. Customer managed their own install (DIY.) Special request FENIX doors in Bianco Kos. Channel collection pulls from Belwith Keeler.
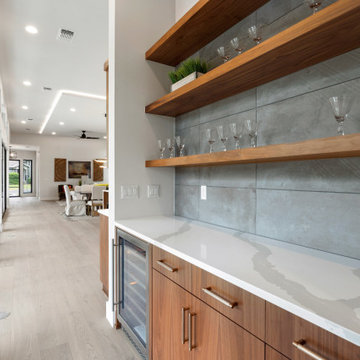
オースティンにある高級なモダンスタイルのおしゃれなドライ バー (I型、フラットパネル扉のキャビネット、中間色木目調キャビネット、クオーツストーンカウンター、グレーのキッチンパネル、磁器タイルのキッチンパネル、淡色無垢フローリング、白いキッチンカウンター) の写真
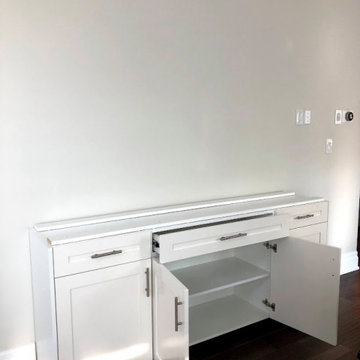
トロントにある小さなおしゃれなドライ バー (I型、シンクなし、シェーカースタイル扉のキャビネット、白いキャビネット、グレーのキッチンパネル、グレーのキッチンカウンター) の写真
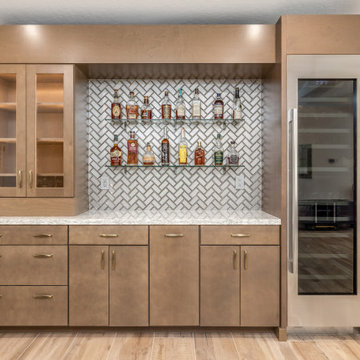
The space, while functional, lacked a dedicated spot for socializing and entertaining. There was a missed opportunity for an area where they could host friends, enjoy casual meals, or simply relax with a drink.
The absence of a bar area meant that their kitchen, while practical for cooking, didn't fully cater to their lifestyle needs, which included entertaining and enjoying their space in a more social and relaxed manner.
They chose Waypoint 530 Latte cabinets for the bar area, which beautifully matched the kitchen's overall design. The latte tone introduced a subtle contrast to the main kitchen area while maintaining the sleek and modern look.
The new bar was equipped with Berwyn Quartz countertops, providing a durable, stylish, and consistent look with the kitchen island, creating a cohesive design flow throughout the space.
An elegant touch was added with the installation of an upper glass cabinet featuring two glass doors. This feature not only provided an aesthetically pleasing display area but also enhanced the sense of space in the bar area.
The area was enhanced with the MSI Herringbone Mosaic for the backsplash. This choice created a stunning visual impact, elevating the aesthetic and making it a breathtaking focal point in the room.
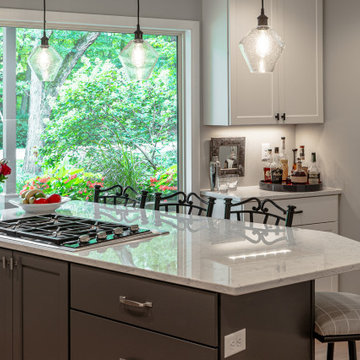
This corner is dedicated to their mini home bar. Between the counterspace and storage in the cabinets, there is plenty of room for their beverage needs.
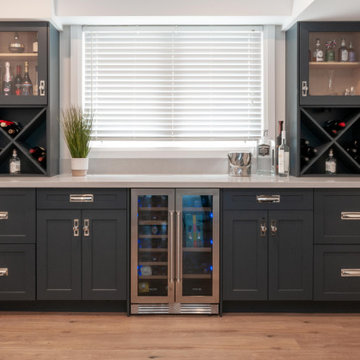
トロントにあるお手頃価格の小さなミッドセンチュリースタイルのおしゃれなドライ バー (I型、シンクなし、落し込みパネル扉のキャビネット、グレーのキャビネット、クオーツストーンカウンター、グレーのキッチンパネル、クオーツストーンのキッチンパネル、無垢フローリング、グレーのキッチンカウンター) の写真
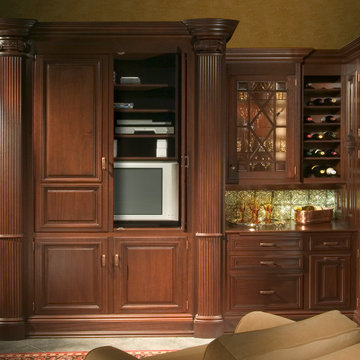
Media center and home bar designed by Andrea Langford Designs using custom Rutt cabinetry,
トラディショナルスタイルのおしゃれなドライ バー (I型、シンクなし、中間色木目調キャビネット、木材カウンター、グレーのキッチンパネル、メタルタイルのキッチンパネル、セラミックタイルの床、グレーの床) の写真
トラディショナルスタイルのおしゃれなドライ バー (I型、シンクなし、中間色木目調キャビネット、木材カウンター、グレーのキッチンパネル、メタルタイルのキッチンパネル、セラミックタイルの床、グレーの床) の写真
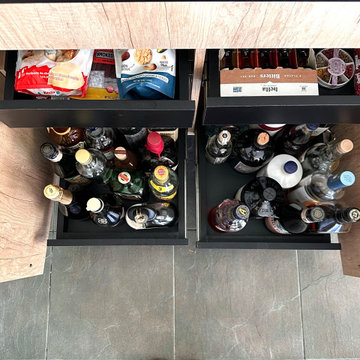
バルセロナにある低価格の中くらいなインダストリアルスタイルのおしゃれなドライ バー (L型、一体型シンク、ウォールシェルフ、淡色木目調キャビネット、御影石カウンター、グレーのキッチンパネル、レンガのキッチンパネル、磁器タイルの床、グレーの床、黒いキッチンカウンター) の写真
ドライ バー (グレーのキッチンパネル) の写真
8